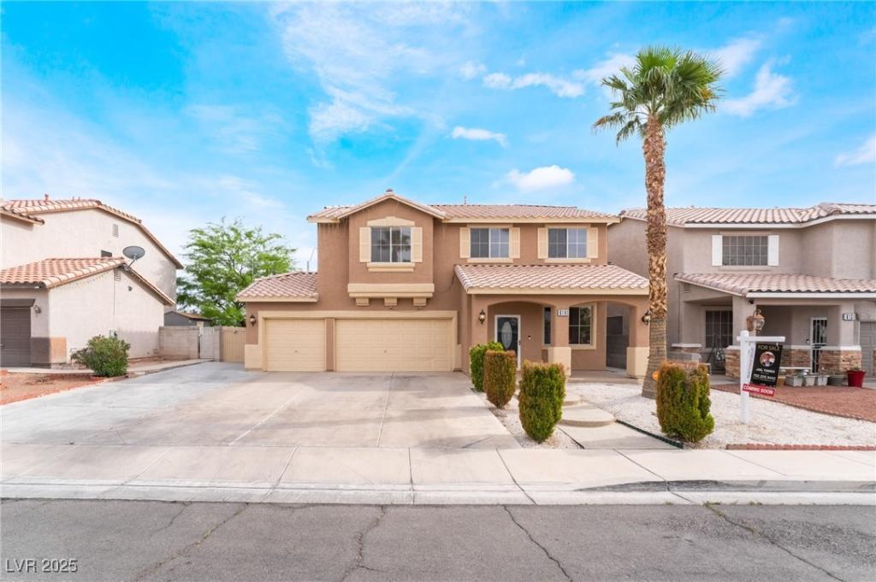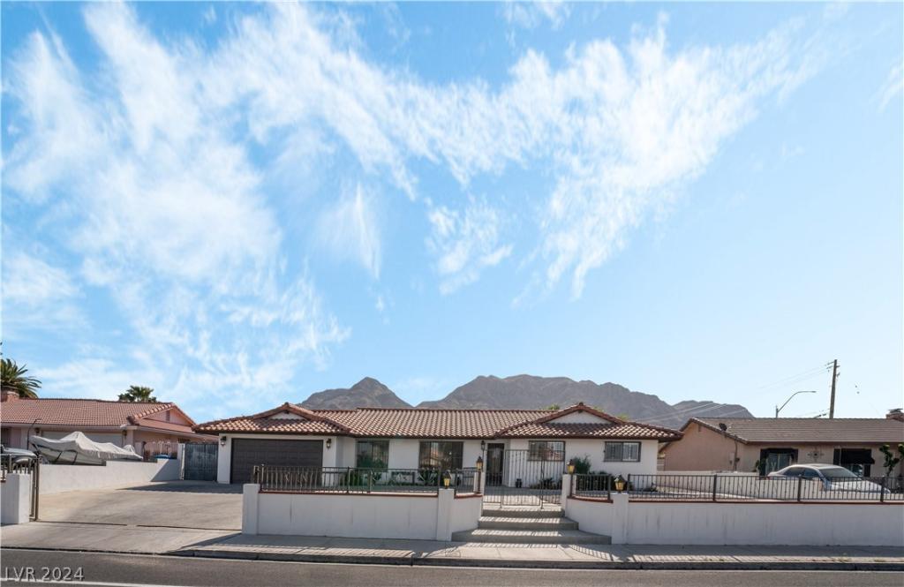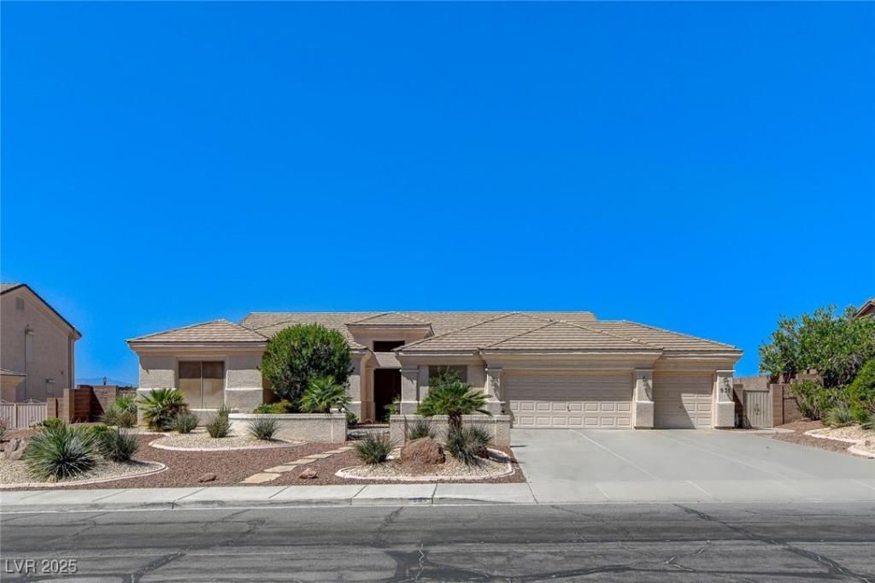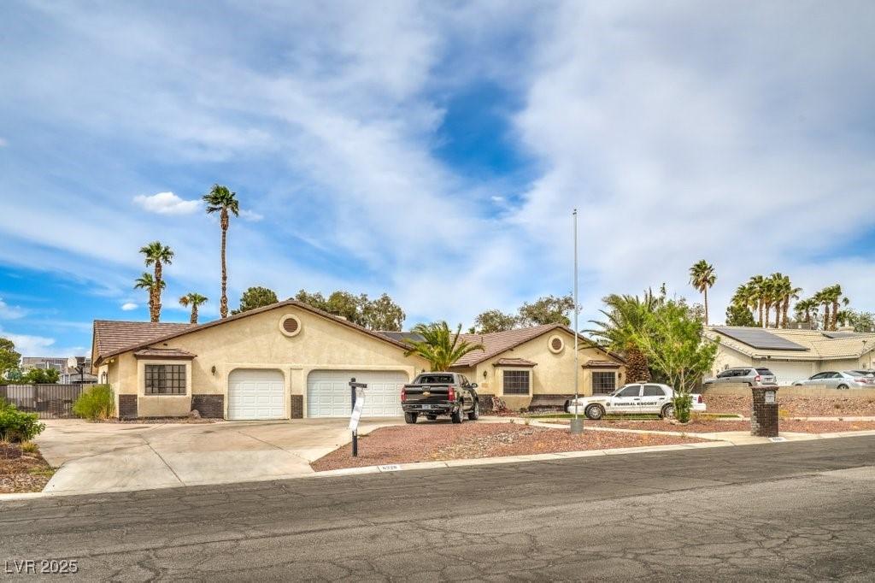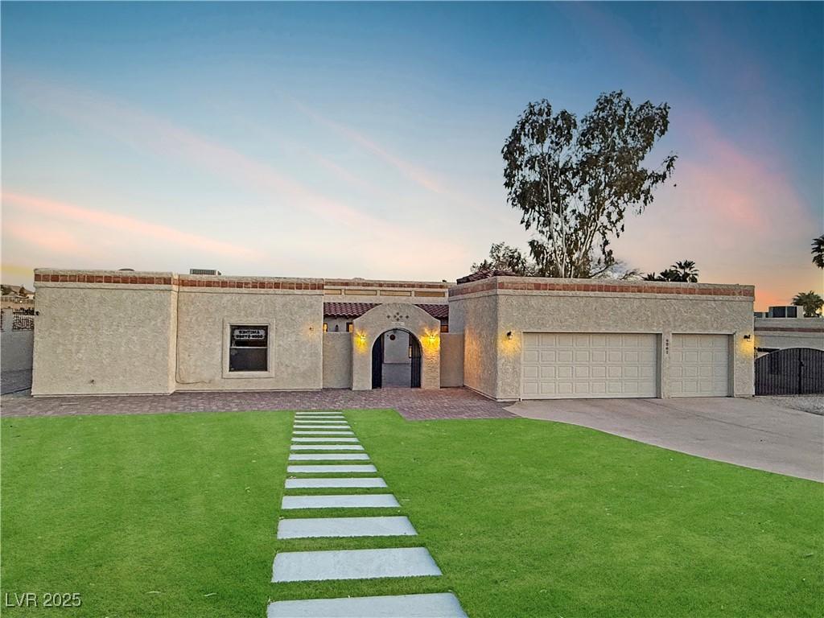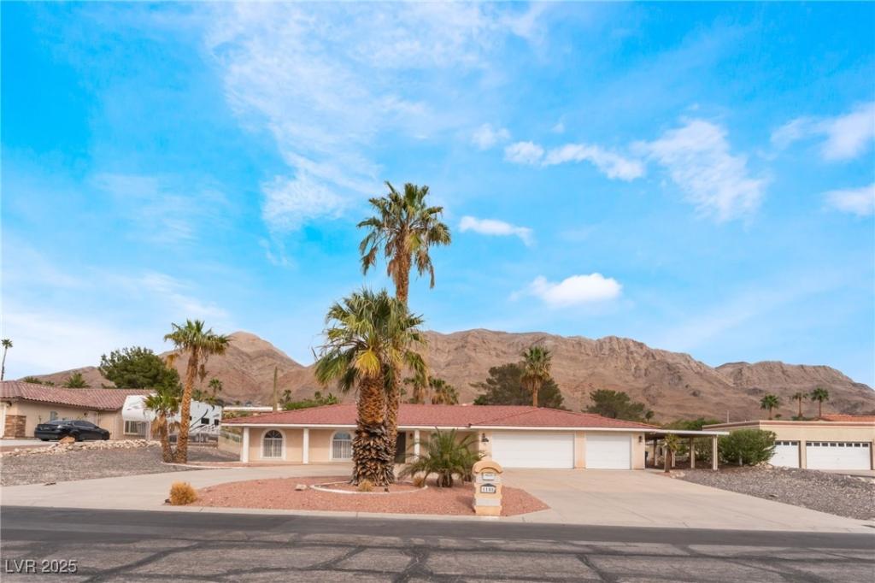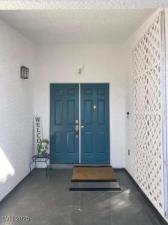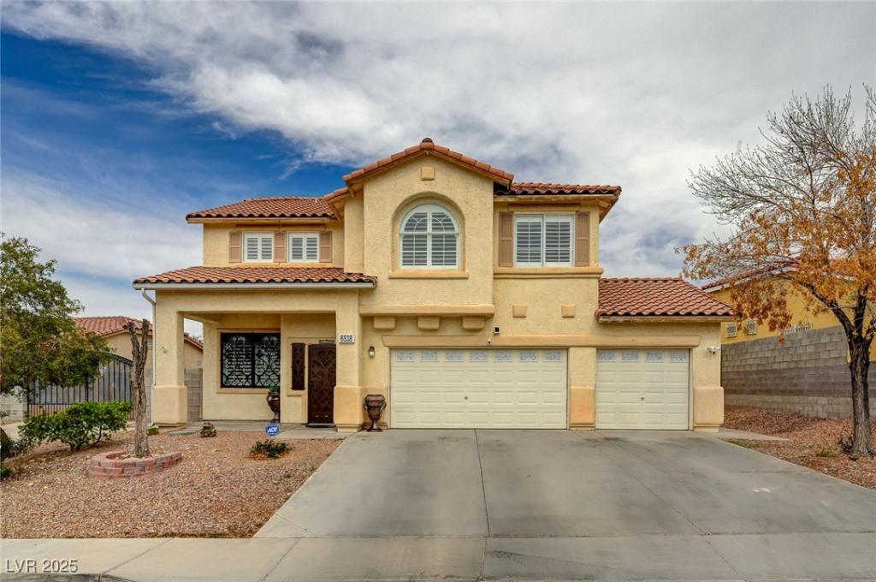Step into refined elegance with this stunning 4-bedroom home that blends modern design with timeless comfort. From the moment you enter, you’re greeted by sleek porcelain tile flooring that flows seamlessly through spacious living areas, setting the tone for a home that’s as stylish as it is functional.
The heart of the home features a chef-inspired kitchen adorned with glistening quartz countertops, premium cabinetry, and stainless steel appliances — perfect for casual dinners or lively entertaining.
Retreat to your private oasis in the resort-style backyard, complete with a sparkling pool and a covered patio ideal for morning coffee or sunset views. Need extra space for guests or a home office? The detached casita offers endless possibilities with privacy and comfort.
Topping it all off is a spacious 3-car garage, offering ample room for vehicles, storage, or even a workshop.
This home is more than just a place to live — it’s a place to thrive.
The heart of the home features a chef-inspired kitchen adorned with glistening quartz countertops, premium cabinetry, and stainless steel appliances — perfect for casual dinners or lively entertaining.
Retreat to your private oasis in the resort-style backyard, complete with a sparkling pool and a covered patio ideal for morning coffee or sunset views. Need extra space for guests or a home office? The detached casita offers endless possibilities with privacy and comfort.
Topping it all off is a spacious 3-car garage, offering ample room for vehicles, storage, or even a workshop.
This home is more than just a place to live — it’s a place to thrive.
Listing Provided Courtesy of Realty ONE Group, Inc
Property Details
Price:
$525,000
MLS #:
2675553
Status:
Active
Beds:
4
Baths:
3
Address:
6141 Babson Avenue
Type:
Single Family
Subtype:
SingleFamilyResidence
Subdivision:
Hollywood Highlands #7-Lewis Homes
City:
Las Vegas
Listed Date:
Apr 18, 2025
State:
NV
Finished Sq Ft:
2,239
Total Sq Ft:
2,239
ZIP:
89110
Year Built:
1998
Schools
Elementary School:
Brookman, Eileen B.,Brookman, Eileen B.
Middle School:
Bailey Dr William(Bob)H
High School:
Eldorado
Interior
Appliances
Dryer, Disposal, Gas Range, Microwave, Refrigerator, Washer
Bathrooms
2 Full Bathrooms, 1 Half Bathroom
Cooling
Central Air, Electric
Flooring
Carpet, Hardwood, Porcelain Tile, Tile
Heating
Central, Gas
Laundry Features
Electric Dryer Hookup, Gas Dryer Hookup, Main Level
Exterior
Architectural Style
Two Story
Association Amenities
None
Exterior Features
Barbecue, Porch, Patio, Private Yard, Shed
Other Structures
Guest House, Sheds
Parking Features
Attached, Garage, Private, Rv Access Parking, Rv Paved
Roof
Tile
Financial
Taxes
$1,792
Directions
From Nellis and Washington, head east on Washington ave, Left on Fairchild st, right on Babson ave, property on the right.
Map
Contact Us
Mortgage Calculator
Similar Listings Nearby
- 1226 Mount Hood Street
Las Vegas, NV$678,000
0.21 miles away
- 931 Temple View Drive
Las Vegas, NV$674,900
1.06 miles away
- 6328 Kell Lane
Las Vegas, NV$650,000
0.79 miles away
- 6861 East Washington Avenue
Las Vegas, NV$650,000
0.90 miles away
- 6885 Stone Drive
Las Vegas, NV$649,900
1.15 miles away
- 6638 Dazzling Heights Lane
Las Vegas, NV$610,000
0.74 miles away
- 1108 Sidehill Way
Las Vegas, NV$599,999
0.78 miles away
,$599,000
0.51 miles away
- 6538 Astorville Court
Las Vegas, NV$599,000
0.61 miles away

6141 Babson Avenue
Las Vegas, NV
LIGHTBOX-IMAGES
