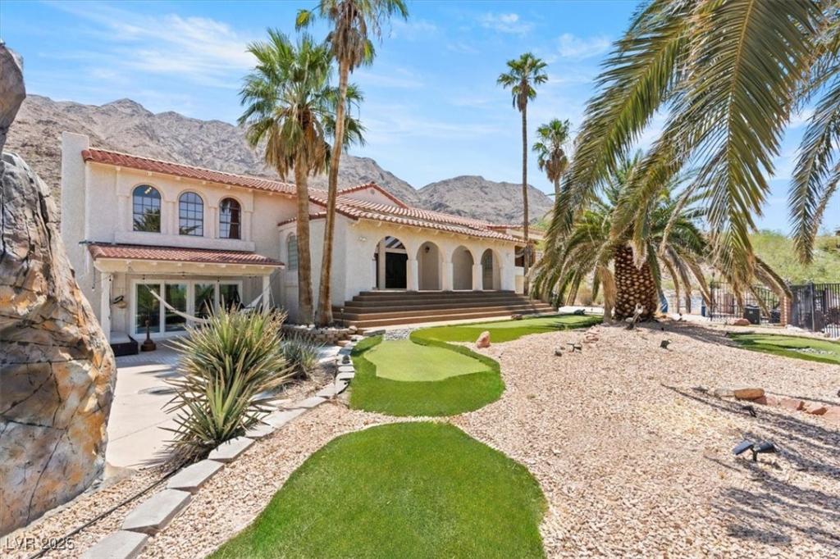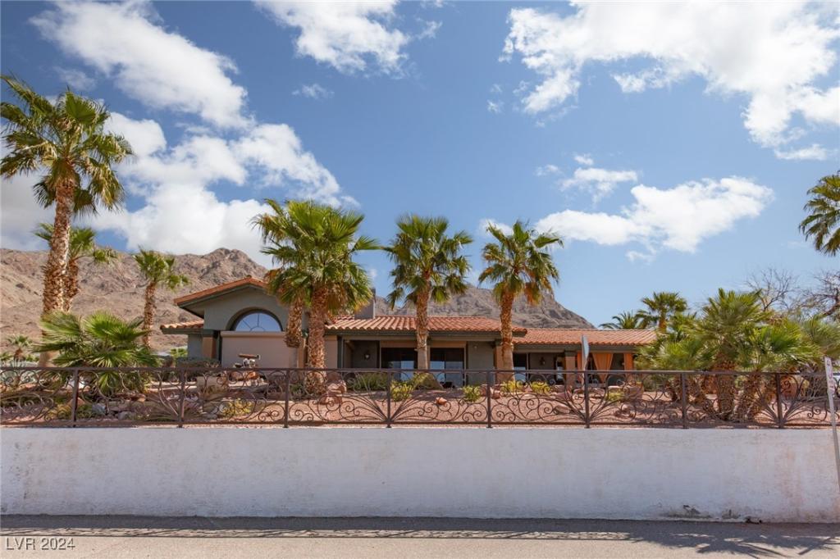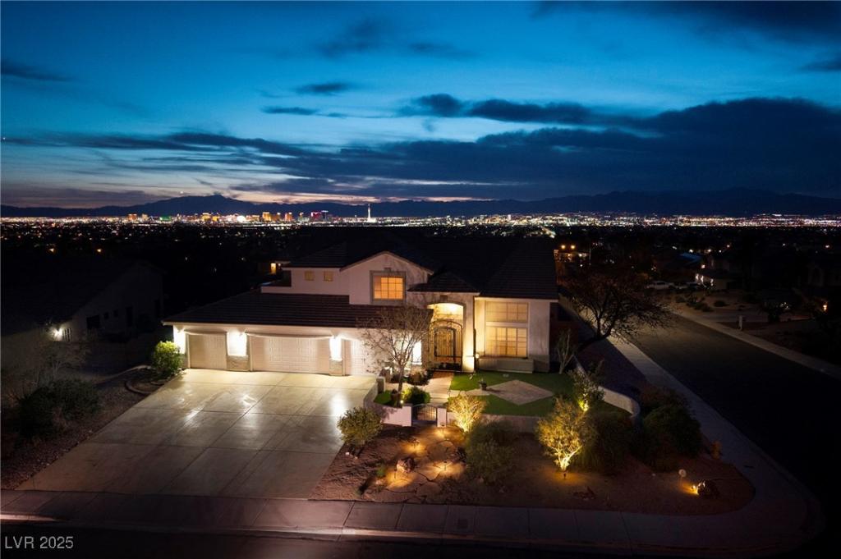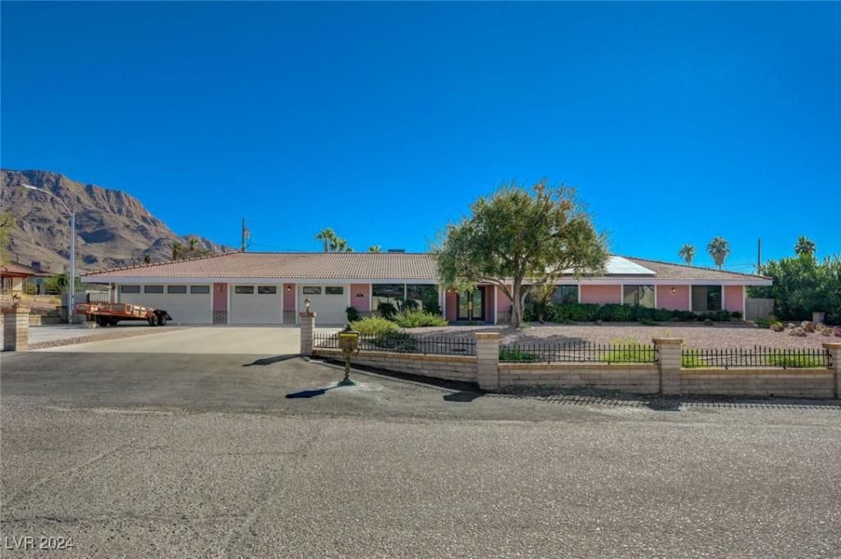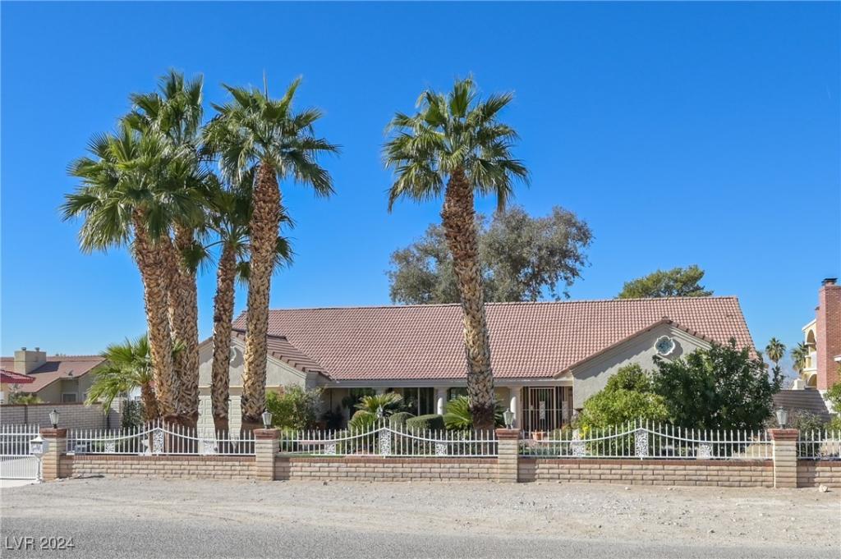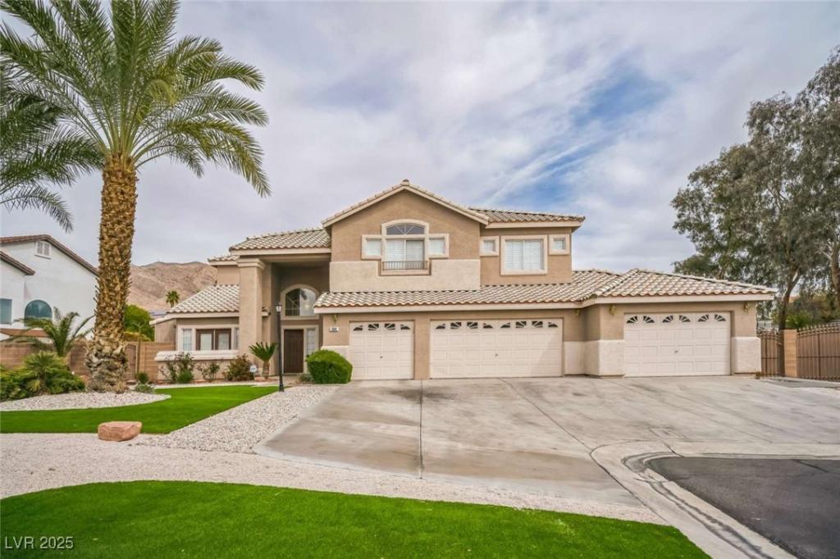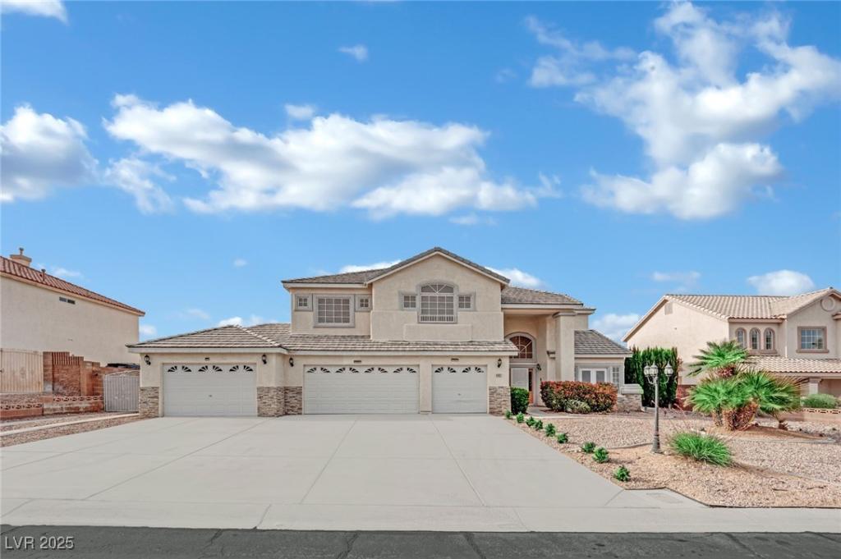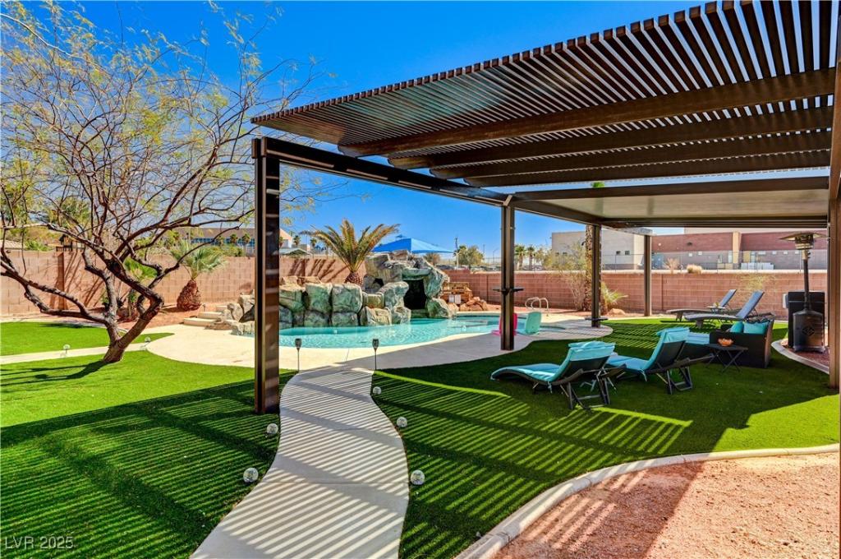View… Fantastic Las Vegas strips view- New Remodeling 2-story house in Gated community – 6 bedrooms, 6 baths and 3 car-garage, downtown & mountains galore. Corner lot property with sparkling pool. Vaulted ceilings, supper big island, eat-in kitchen, granite counter tops, stainless steel appliances. Formal dining & living room. Downstairs bedroom with full bath. Upstairs room connected w/ a jack & jill bath. Separate bedroom & bath upstairs w/its own balcony overlooking the downstairs foyer, living & dining room area. Primary bedroom & bath features double door entry into a large, step up platform for the bed area, access to the large balcony (40 x8) with breath taking views. A 2-door walk-in closet, sep tub & shower & lots of counter space. Backyard with big Pool and trees.
Listing Provided Courtesy of Elite Realty
Property Details
Price:
$998,000
MLS #:
2629159
Status:
Active
Beds:
6
Baths:
6
Address:
6745 Keren Marie Avenue
Type:
Single Family
Subtype:
SingleFamilyResidence
Subdivision:
Hollywood Heights
City:
Las Vegas
Listed Date:
Oct 31, 2024
State:
NV
Finished Sq Ft:
4,870
Total Sq Ft:
4,870
ZIP:
89110
Lot Size:
21,780 sqft / 0.50 acres (approx)
Year Built:
1999
Schools
Elementary School:
Iverson, Mervin,Iverson, Mervin
Middle School:
Harney Kathleen & Tim
High School:
Las Vegas
Interior
Appliances
Built In Gas Oven, Dryer, Energy Star Qualified Appliances, Gas Cooktop, Disposal, Microwave, Refrigerator, Washer
Bathrooms
5 Full Bathrooms, 1 Half Bathroom
Cooling
Central Air, Gas
Fireplaces Total
1
Flooring
Luxury Vinyl Plank, Marble
Heating
Central, Gas
Laundry Features
Gas Dryer Hookup, Main Level, Laundry Room
Exterior
Architectural Style
Two Story
Association Amenities
Gated
Construction Materials
Drywall
Exterior Features
Balcony, Barbecue, Patio, Sprinkler Irrigation
Parking Features
Assigned, Attached, Covered, Garage, Indoor, Private, Rv Access Parking
Roof
Tile
Financial
HOA Fee
$75
HOA Frequency
Monthly
HOA Includes
AssociationManagement
HOA Name
Hollywood Heights HO
Taxes
$3,033
Directions
East on Charleston from Nellis Blvd, Go up Charleston-hill to Hollywood Blvd, Turn left (North) & then Rt at Hollywood Heights, Thru gate, turn left, house on the corner.
Map
Contact Us
Mortgage Calculator
Similar Listings Nearby
- 672 Los Feliz Street
Las Vegas, NV$1,199,000
0.96 miles away
- 440 Probst
Las Vegas, NV$999,000
0.76 miles away
- 979 Evening Dew Drive
Las Vegas, NV$950,000
1.44 miles away
- 6855 Stone Drive
Las Vegas, NV$919,000
0.80 miles away
- 485 Sari Drive
Las Vegas, NV$895,000
0.61 miles away
- 1304 Husson Court
Las Vegas, NV$875,000
0.26 miles away
- 6927 Adobe Villa Avenue
Las Vegas, NV$849,900
0.22 miles away
- 6689 Sparks Avenue
Las Vegas, NV$825,000
0.33 miles away

6745 Keren Marie Avenue
Las Vegas, NV
LIGHTBOX-IMAGES

