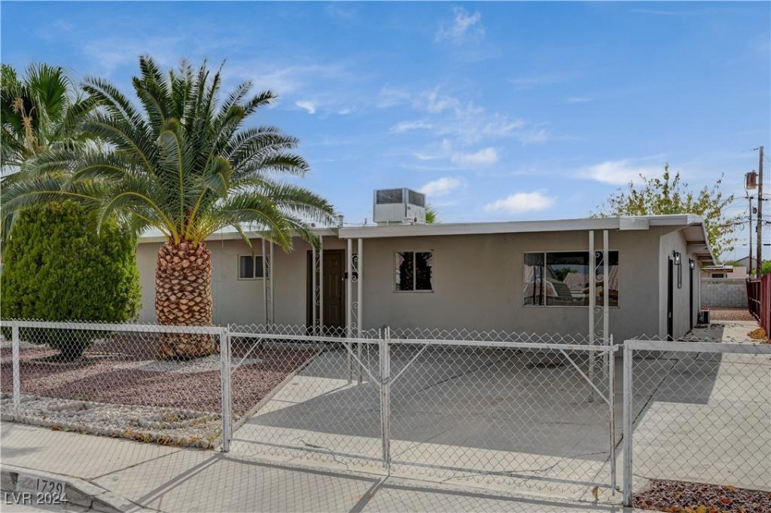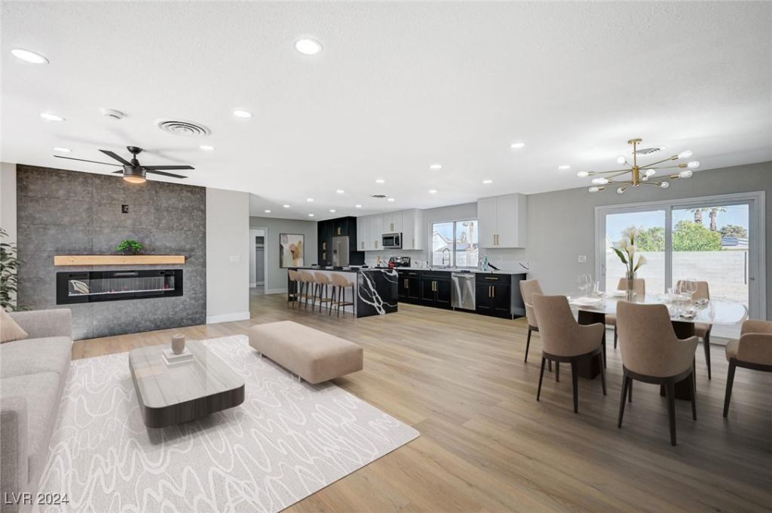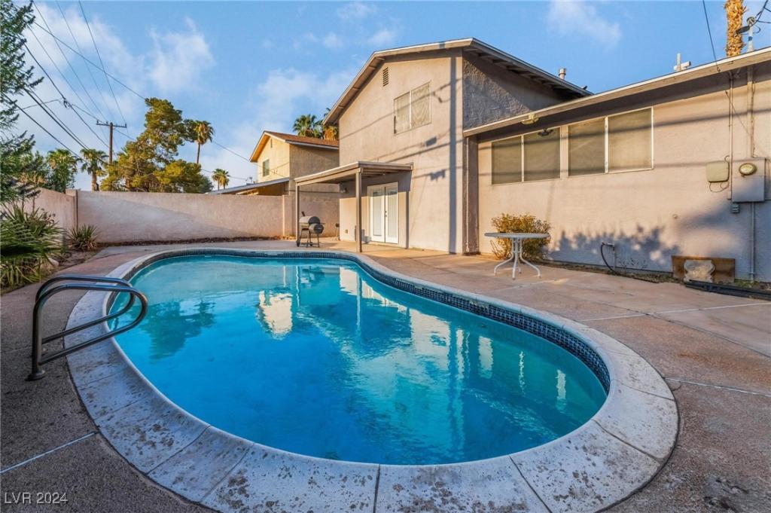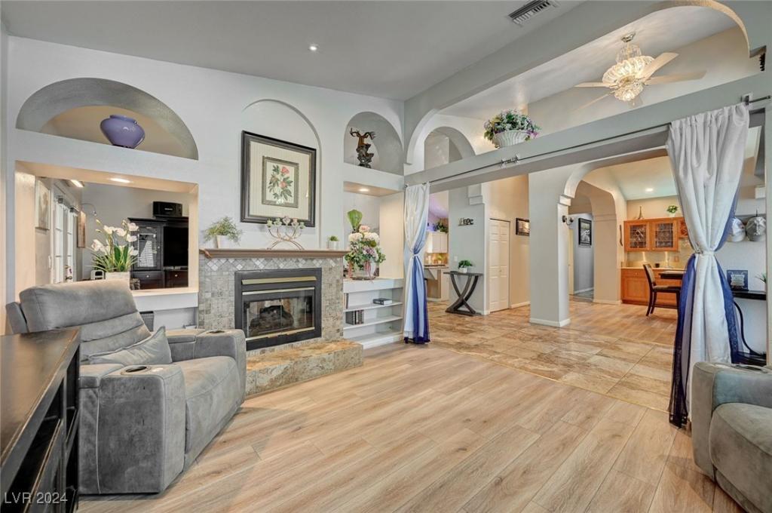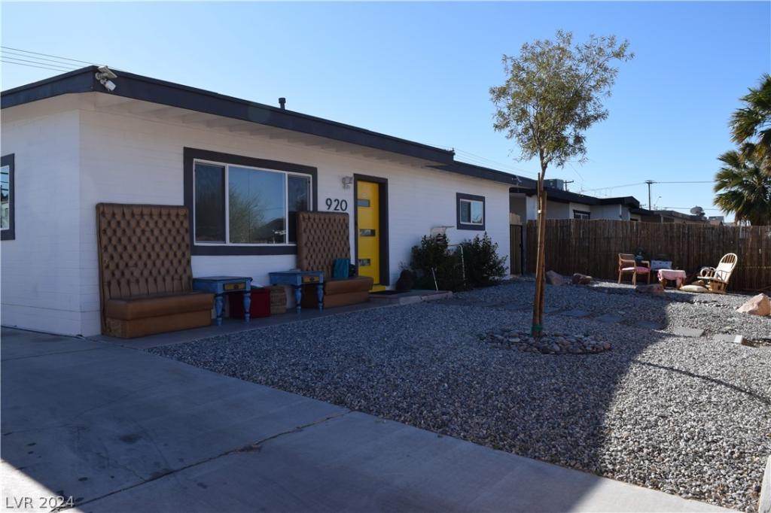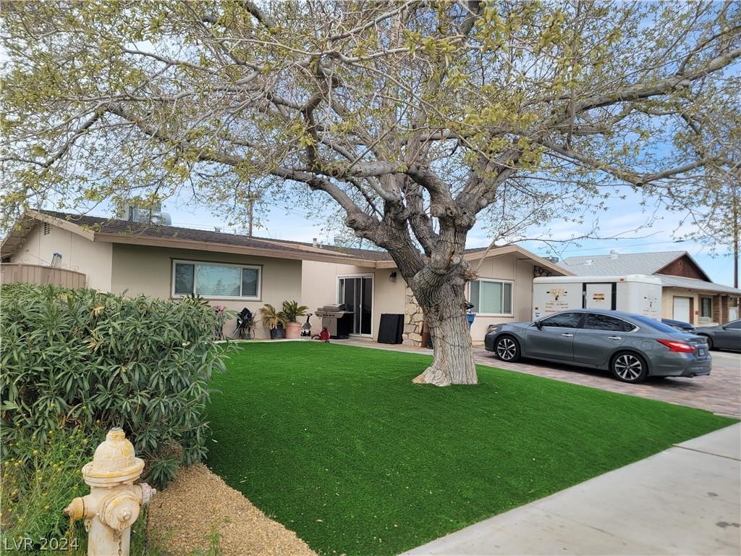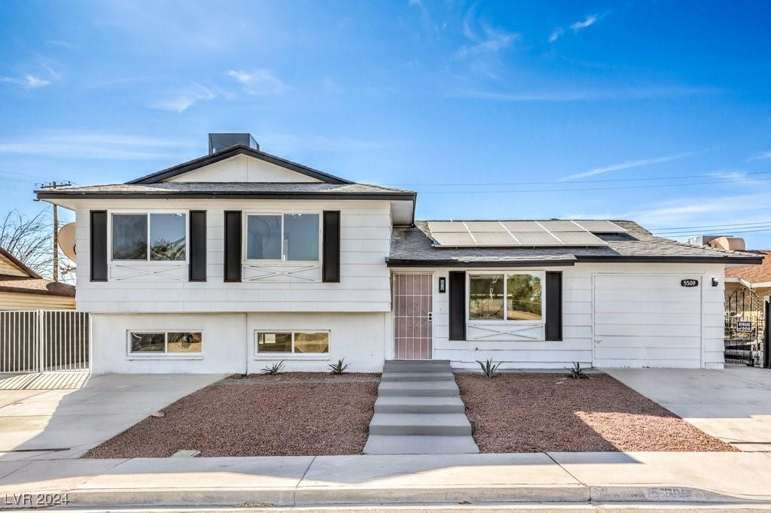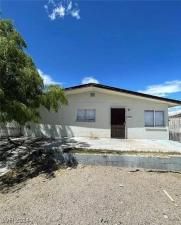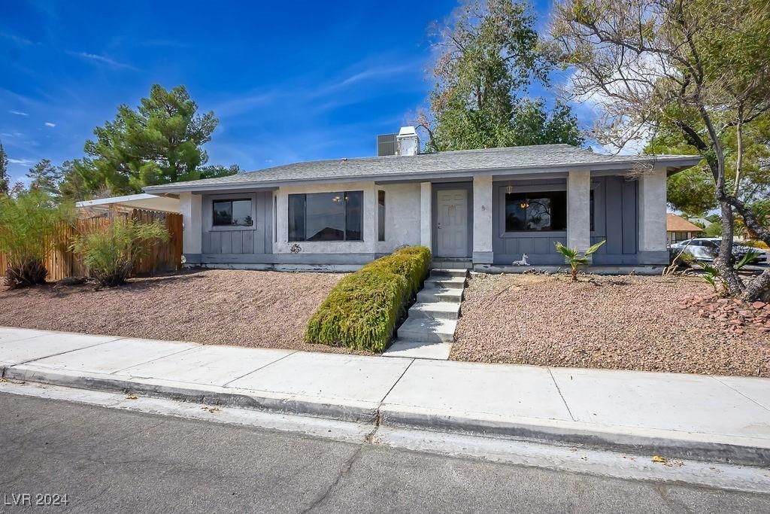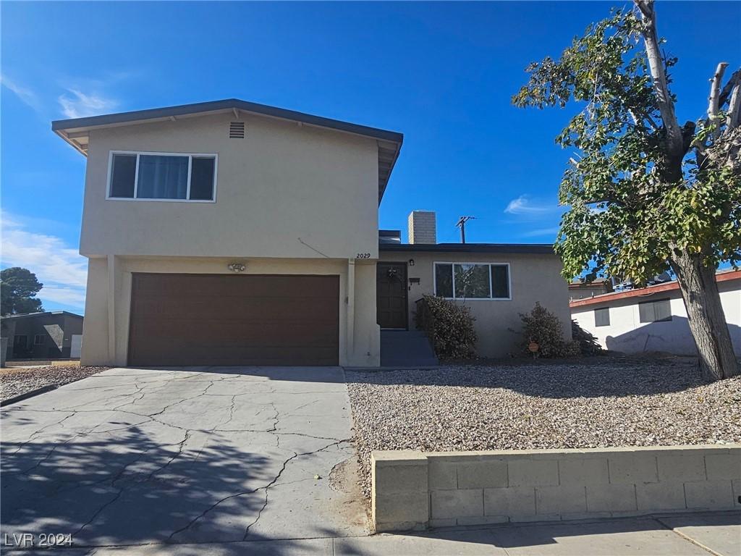Welcome to this meticulously remodeled home that combines mid-century charm and modern sophistication. Initially
built in the 1950s, this residence exudes timeless appeal while boasting contemporary upgrades. The family room is
large, with a wood-burning fireplace that showcases the original character of the architecture. The kitchen has been
transformed completely, featuring state-of-the-art stainless steel appliances, quartz countertops, and cabinetry that
pays homage to the home’s mid-century roots. Just off the expansive dining area, a cozy breakfast bar provides a
perfect spot for a quick nibble. A separate laundry/mud room features a utility sink. Outback, the large shed is great for extra storage, tools, or a workshop. Don’t miss the opportunity to own a piece of history with all the luxuries of contemporary living.
built in the 1950s, this residence exudes timeless appeal while boasting contemporary upgrades. The family room is
large, with a wood-burning fireplace that showcases the original character of the architecture. The kitchen has been
transformed completely, featuring state-of-the-art stainless steel appliances, quartz countertops, and cabinetry that
pays homage to the home’s mid-century roots. Just off the expansive dining area, a cozy breakfast bar provides a
perfect spot for a quick nibble. A separate laundry/mud room features a utility sink. Outback, the large shed is great for extra storage, tools, or a workshop. Don’t miss the opportunity to own a piece of history with all the luxuries of contemporary living.
Listing Provided Courtesy of Realty 360
Property Details
Price:
$399,900
MLS #:
2616428
Status:
Active
Beds:
3
Baths:
2
Address:
1729 Willowbrook Drive
Type:
Single Family
Subtype:
SingleFamilyResidence
Subdivision:
Hollydale Tr #2
City:
Las Vegas
Listed Date:
Sep 11, 2024
State:
NV
Finished Sq Ft:
1,983
Total Sq Ft:
1,983
ZIP:
89106
Lot Size:
7,841 sqft / 0.18 acres (approx)
Year Built:
1958
Schools
Elementary School:
Detwiler, Ollie,Detwiler, Ollie
Middle School:
Prep Inst Charles I West Hall
High School:
Western
Interior
Appliances
Disposal, Gas Range
Bathrooms
1 Full Bathroom, 1 Three Quarter Bathroom
Cooling
Central Air, Electric
Fireplaces Total
1
Flooring
Luxury Vinyl, Luxury Vinyl Plank
Heating
Central, Gas
Laundry Features
Electric Dryer Hookup, Main Level, Laundry Room
Exterior
Architectural Style
One Story
Exterior Features
Shed
Other Structures
Sheds, Workshop
Parking Features
Attached Carport, Open
Roof
Composition, Shingle
Financial
Taxes
$677
Directions
North on Rancho. Right on Vegas Drive. Left on Ferrell St. Then right on Woodland Ave. Left on Willowb rook Dr.
Map
Contact Us
Mortgage Calculator
Similar Listings Nearby
- 1616 Stonehaven Drive
Las Vegas, NV$490,000
0.82 miles away
- 608 Cragin Park Drive
Las Vegas, NV$490,000
1.96 miles away
- 823 Sea Pines Lane
Las Vegas, NV$470,000
1.29 miles away
- 920 North Yale Street
Las Vegas, NV$467,000
1.46 miles away
- 2337 North Michael Way
Las Vegas, NV$460,000
1.99 miles away
- 5509 Balzar Avenue
Las Vegas, NV$459,990
1.98 miles away
- 5128 FORREST HILLS Lane
Las Vegas, NV$454,900
1.63 miles away
- 3609 Woodglen Court
Las Vegas, NV$428,000
0.57 miles away
- 2029 Valley Drive
Las Vegas, NV$425,000
0.91 miles away

1729 Willowbrook Drive
Las Vegas, NV
LIGHTBOX-IMAGES
