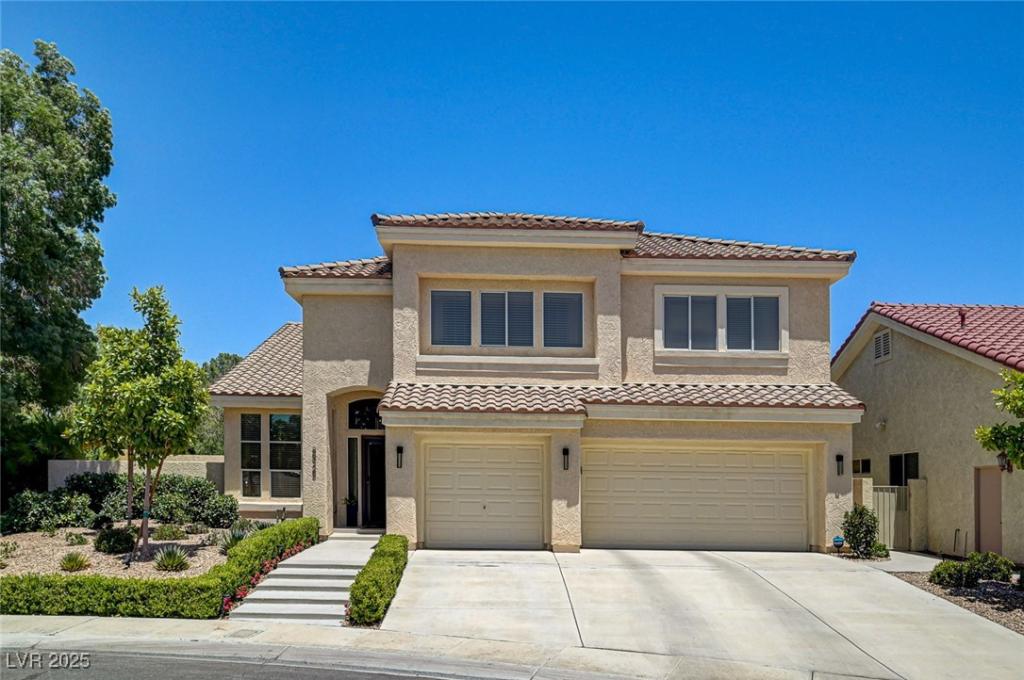BEAUTIFULLY UPGRADED 2-STORY 4-BR/3-BA WITH POOL IN SUMMERLIN HILLPOINTE! Great curb appeal welcomes you into spacious Formal LR & DR featuring lots of windows w natural light, dramatic vaulted ceilings and 2’x4′ porcelain tile thru-out first floor. Kitchen features modern white cabs, quartz cntrs, backsplash, extended center island bkfst/dining bar, SS applncs incl built-in dbl conv ovens & gas cooktop w 2 pantries. Oversized FR offers cozy fireplace w mantel & tile surround, shutters and bar w granite cntrs, built-in shelves & refrigerator. Eye-catching spiral staircase w long-hanging light fixture leads to vaulted-ceiling MBR featuring shaded chandelier light fixture, shutters, dual cust closets & plush carpet. Spacious MBR Bath has dual vanities, makeup table, and separate tub/shower w custom tile surrounds. Three add’l BRs w ceiling fans & hardwood flooring upstairs. Large cov’d patio w extended open patio leads to sparkling pool/spa and add’l sunning patio. Hills Park nearby.
Property Details
Price:
$899,900
MLS #:
2695570
Status:
Active
Beds:
4
Baths:
3
Type:
Single Family
Subtype:
SingleFamilyResidence
Subdivision:
Hillcrest Estate
Listed Date:
Jun 27, 2025
Finished Sq Ft:
3,027
Total Sq Ft:
3,027
Lot Size:
6,970 sqft / 0.16 acres (approx)
Year Built:
1993
Schools
Elementary School:
Lummis, William,Lummis, William
Middle School:
Becker
High School:
Palo Verde
Interior
Appliances
Built In Electric Oven, Convection Oven, Double Oven, Dryer, Dishwasher, Gas Cooktop, Disposal, Microwave, Refrigerator, Water Softener Owned, Washer
Bathrooms
2 Full Bathrooms, 1 Three Quarter Bathroom
Cooling
Central Air, Electric, Two Units
Fireplaces Total
1
Flooring
Carpet, Hardwood, Porcelain Tile, Tile
Heating
Central, Gas, Multiple Heating Units
Laundry Features
Cabinets, Gas Dryer Hookup, Main Level, Laundry Room, Sink
Exterior
Architectural Style
Two Story
Construction Materials
Frame, Stucco
Exterior Features
Barbecue, Patio, Private Yard, Sprinkler Irrigation
Parking Features
Epoxy Flooring, Garage, Garage Door Opener, Inside Entrance, Private, Shelves
Roof
Tile
Security Features
Security System Owned
Financial
HOA Fee
$65
HOA Frequency
Monthly
HOA Includes
AssociationManagement
HOA Name
Summerlin North
Taxes
$4,130
Directions
From Lake Mead and Rampart, go south on Rampart, right on Hillpointe, 2nd right onto Hillsgate, Left on Stafford Springs to property.
Map
Contact Us
Mortgage Calculator
Similar Listings Nearby

8928 Stafford Springs Drive
Las Vegas, NV
LIGHTBOX-IMAGES
NOTIFY-MSG

