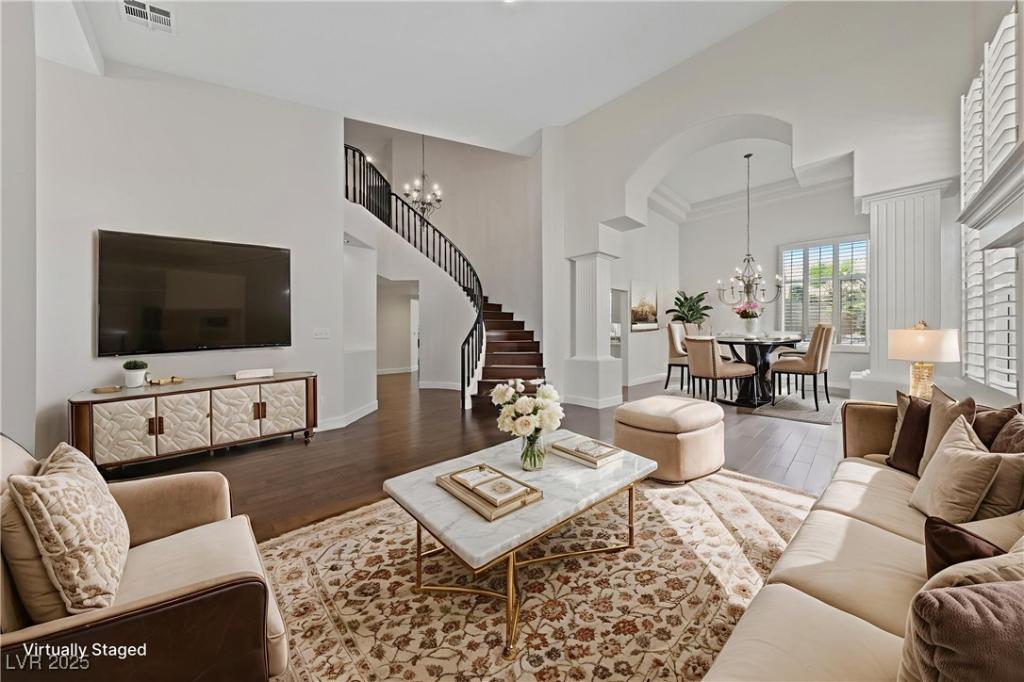This immaculate 3,027 sq ft Christopher home just got a full interior refresh and is ready for your family to make it home! Rich hardwood floors, plantation shutters, and a bright, open-concept layout. Updated kitchen with dual ovens, quartz counters, RO system, and new cabinetry. Expansive living spaces with 2 fireplaces, built-in bar, surround sound, and sliders that spill into a backyard private resort. Saltwater pool/spa, waterfall, lush landscaping, fire pit, built-in BBQ, and Bose speakers. Primary suite with dual walk-in closets, a pass-through fireplace, and a spa-inspired bath with a rainfall shower. Three spacious guest rooms include custom closets, shutters, and ceiling fans. Fully loaded with smart home upgrades, EV charger, epoxy garage, and ample storage. Located near top-rated schools, parks, shopping, dining, and quick freeway access. Fridge, Ring doorbell, and Abode alarm system are included—and with Low HOA, it’s the total package. Turn the key, and you’re home.
Property Details
Price:
$850,000
MLS #:
2706730
Status:
Pending
Beds:
4
Baths:
3
Type:
Single Family
Subtype:
SingleFamilyResidence
Subdivision:
Hillcrest Estate
Listed Date:
Aug 2, 2025
Finished Sq Ft:
3,027
Total Sq Ft:
3,027
Lot Size:
6,970 sqft / 0.16 acres (approx)
Year Built:
1994
Schools
Elementary School:
Lummis, William,Lummis, William
Middle School:
Becker
High School:
Palo Verde
Interior
Appliances
Built In Electric Oven, Double Oven, Dishwasher, Gas Cooktop, Disposal, Microwave, Refrigerator, Water Purifier
Bathrooms
2 Full Bathrooms, 1 Three Quarter Bathroom
Cooling
Central Air, Electric, Two Units
Fireplaces Total
3
Flooring
Hardwood, Tile
Heating
Central, Gas, Multiple Heating Units
Laundry Features
Gas Dryer Hookup, Main Level, Laundry Room
Exterior
Architectural Style
Two Story
Exterior Features
Built In Barbecue, Barbecue, Patio, Private Yard, Sprinkler Irrigation
Parking Features
Attached, Epoxy Flooring, Garage, Garage Door Opener, Private, Storage
Roof
Tile
Security Features
Security System Owned, Controlled Access
Financial
HOA Fee
$63
HOA Frequency
Monthly
HOA Includes
AssociationManagement
HOA Name
Summerlin North
Taxes
$4,350
Directions
WEST ON HILLPOINTE FROM RAMPART. SOUTH ON HILLSGATE. EAST ON WINDSOR LOCKS. NORTH ON WATERBURY LN. HOME ON LEFT.
Map
Contact Us
Mortgage Calculator
Similar Listings Nearby

2113 Waterbury Lane
Las Vegas, NV

