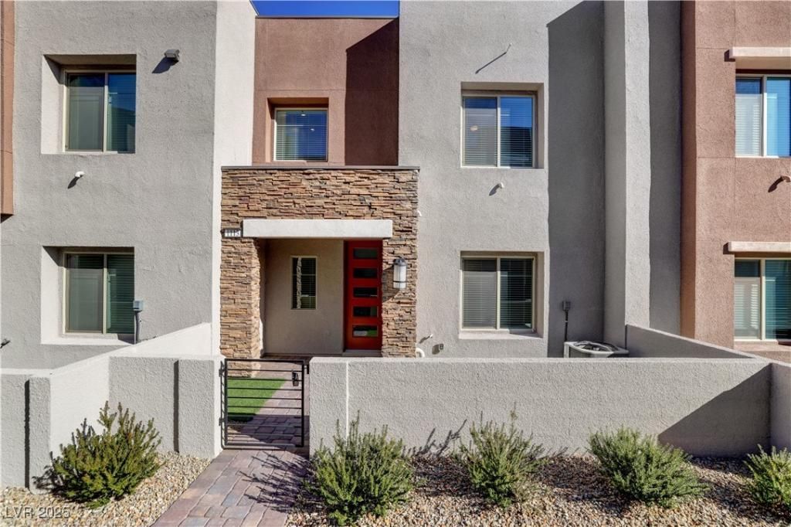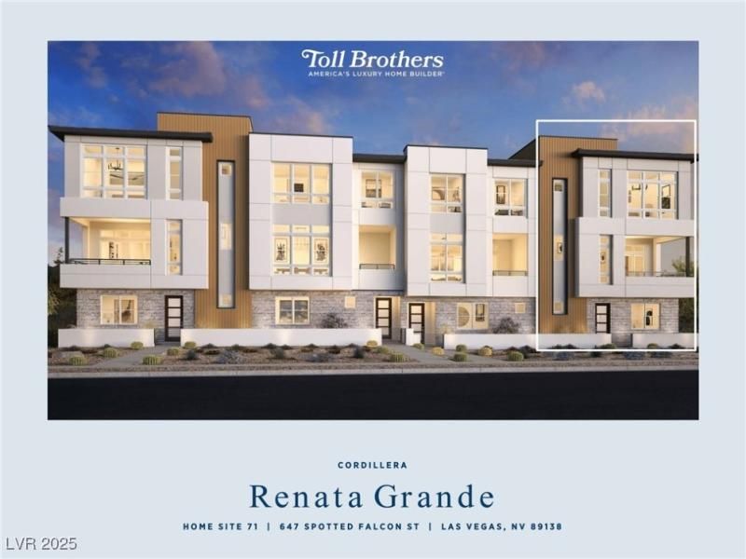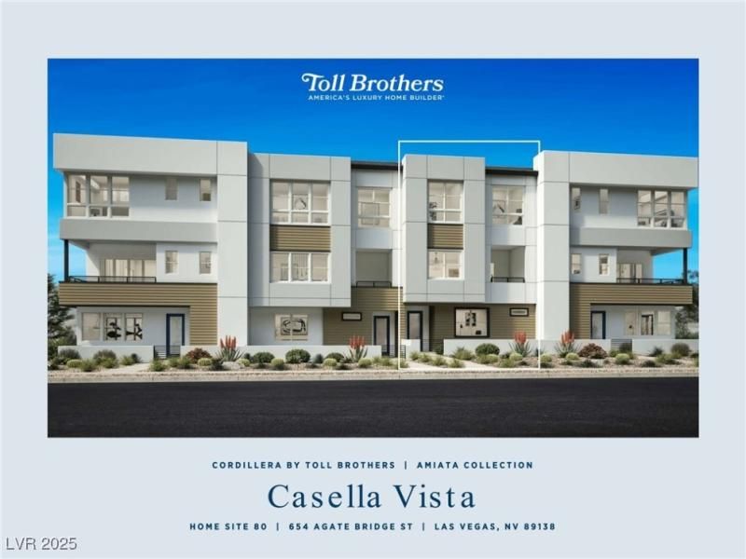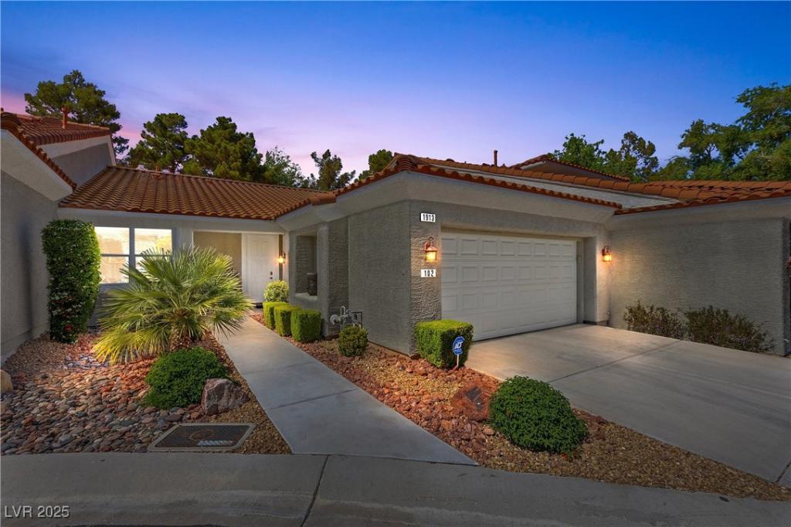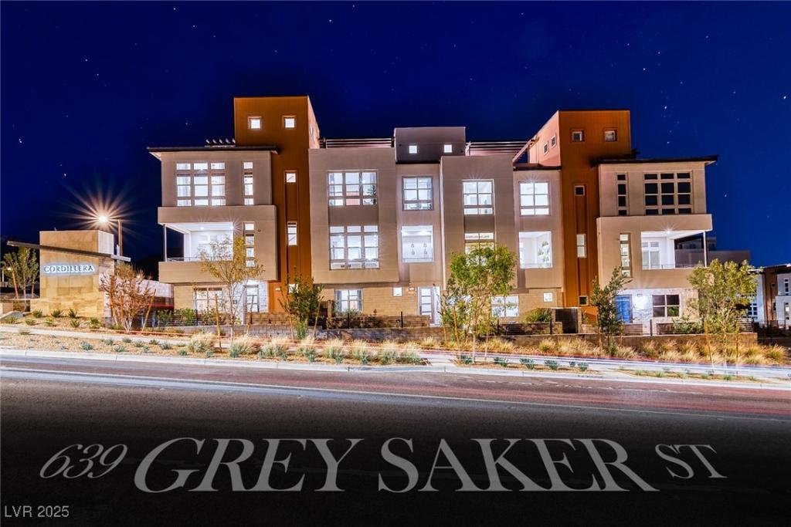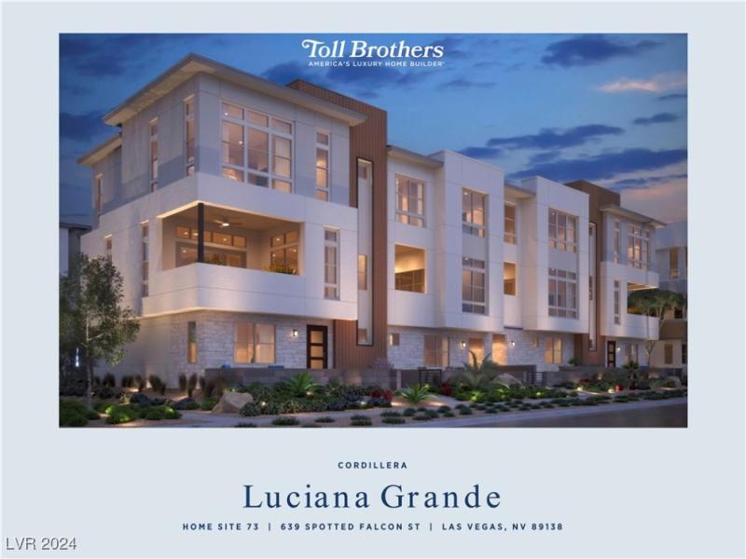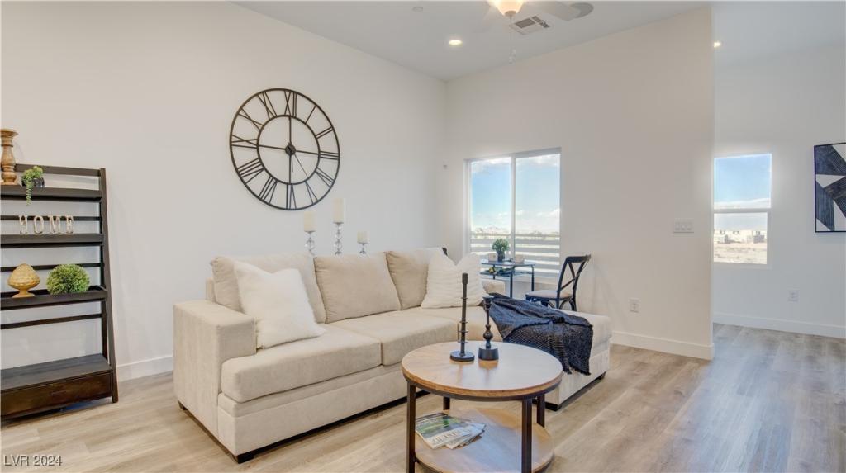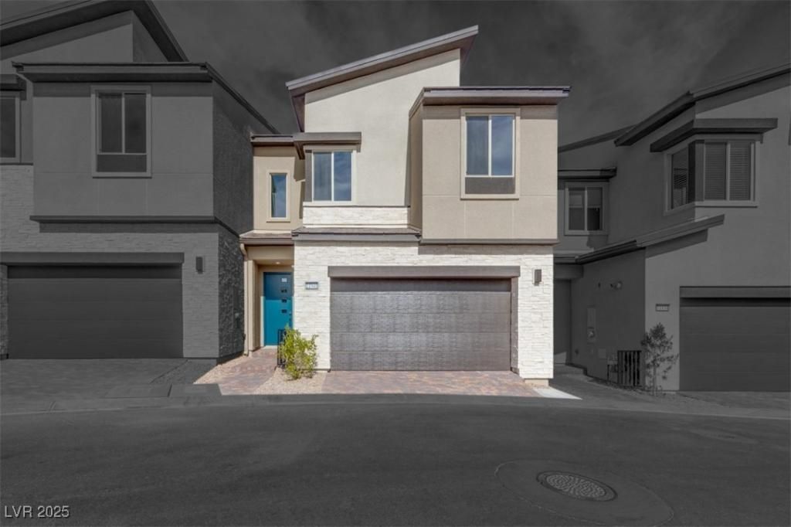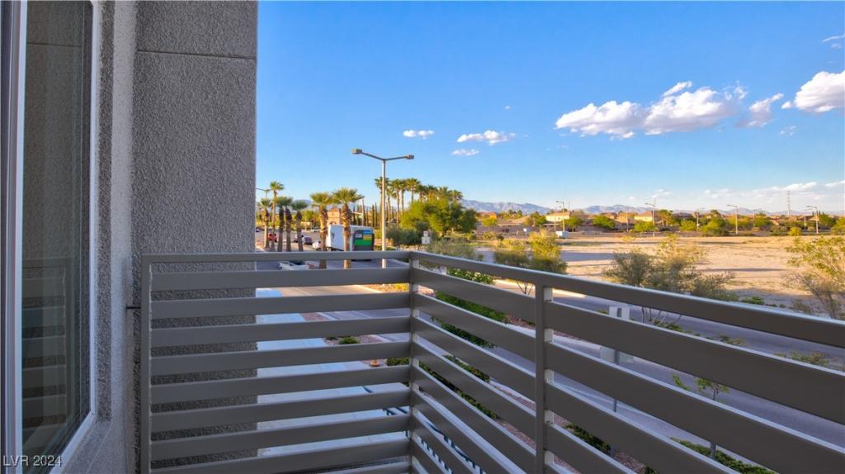Like new, move in ready, Summerlin Townhome in the highline community! This modern beauty with an open floorplan includes an extra wide 2 car garage, 3 bdrms, and 2.5 bthrms. The kitchen is equipped with white upgraded cabinets, a kitchen island with a large sink and quartz counter tops. Retractable blade ceiling fan in the family room. Primary suite includes a ceiling fan, a sizable walk in closet, bthrm with double sinks and separate tub/shower. Window coverings throughout. Secondary bedroom comes with a walk in closet and a ceiling fan. This home has upgraded earth tone luxury vinyl plank flooring and carpet with upgraded padding. This unit also includes a water filtration system, tankless water heater, ring doorbell with ring security system, and is pre plumbed for a water softener. Highline is a gated community and offers a playground, BBQ area and swimming pool. This Red Pointe village home has plenty of walking, jogging and biking trails and is close to Downtown Summerlin.
Listing Provided Courtesy of Nationwide Realty LLC
Property Details
Price:
$526,000
MLS #:
2640344
Status:
Active
Beds:
3
Baths:
3
Address:
600 North Carriage Hill Drive 1113
Type:
Townhouse
Subdivision:
Highline -Village 21 – Parcel I
City:
Las Vegas
Listed Date:
Dec 16, 2024
State:
NV
Finished Sq Ft:
1,782
Total Sq Ft:
1,782
ZIP:
89138
Year Built:
2022
Schools
Elementary School:
Givens, Linda Rankin,Givens, Linda Rankin
Middle School:
Becker
High School:
Palo Verde
Interior
Appliances
Dryer, Gas Cooktop, Disposal, Microwave, Refrigerator, Tankless Water Heater, Water Purifier, Washer
Bathrooms
2 Full Bathrooms, 1 Half Bathroom
Cooling
Central Air, Electric
Flooring
Carpet, Luxury Vinyl Plank
Heating
Central, Gas
Laundry Features
Gas Dryer Hookup, Upper Level
Exterior
Architectural Style
Two Story
Association Amenities
Gated, Barbecue, Playground, Pool
Community Features
Pool
Construction Materials
Frame, Stucco
Exterior Features
Courtyard, Porch, Water Feature
Parking Features
Attached, Finished Garage, Garage, Guest, Private
Roof
Tile
Security Features
Gated Community
Financial
HOA Fee
$193
HOA Fee 2
$60
HOA Frequency
Monthly
HOA Includes
AssociationManagement,MaintenanceGrounds
HOA Name
Highline HOA
Taxes
$4,445
Directions
Take 215 North to Far Hills. Turn Left (West) on Far Hills. Turn Right (North) on Carriage Hill. Enter Highline Community on the right and property is in Building #36.
Map
Contact Us
Mortgage Calculator
Similar Listings Nearby
- 647 Spotted Falcon Street
Las Vegas, NV$674,995
0.52 miles away
- 654 Agate Bridge Street
Las Vegas, NV$669,995
0.54 miles away
- 1913 Summer Pine Court 102
Las Vegas, NV$649,900
1.82 miles away
- 639 Grey Saker Street
Las Vegas, NV$625,000
0.49 miles away
- 639 Spotted Falcon Street
Las Vegas, NV$624,995
0.52 miles away
- 11485 Vibrant Heights Drive 32
Las Vegas, NV$609,989
1.98 miles away
- 11904 Vector Ray Avenue
Las Vegas, NV$602,721
0.70 miles away
- 11940 Vector Ray Avenue
Las Vegas, NV$596,418
0.70 miles away
- 1124 Prospering Creek Street
Las Vegas, NV$590,989
1.92 miles away

600 North Carriage Hill Drive 1113
Las Vegas, NV
LIGHTBOX-IMAGES
