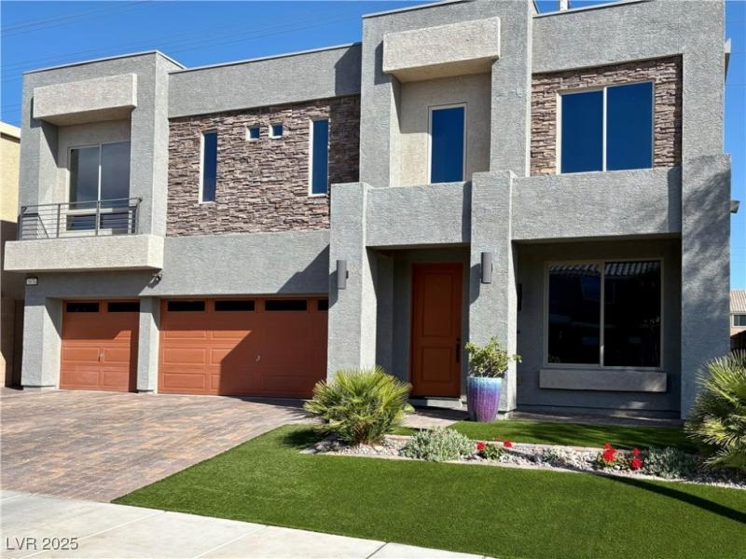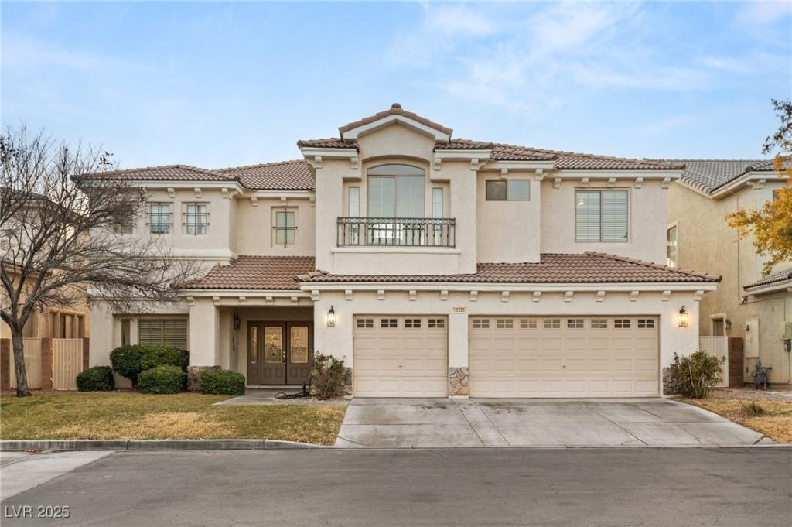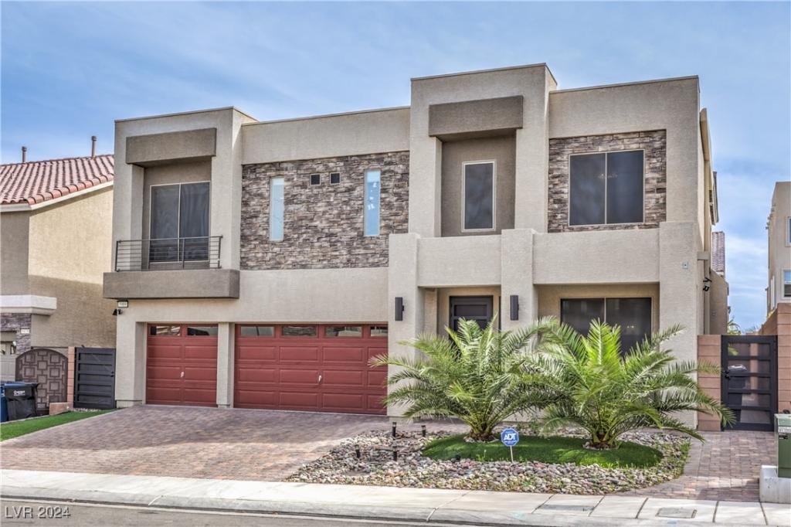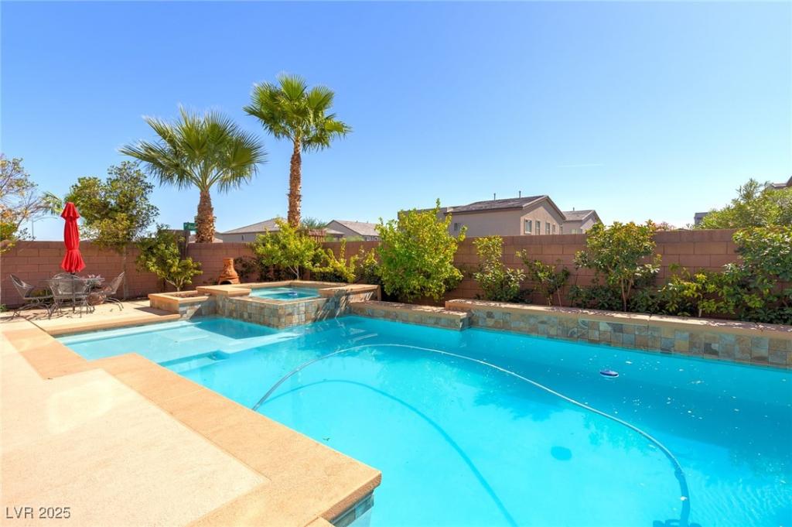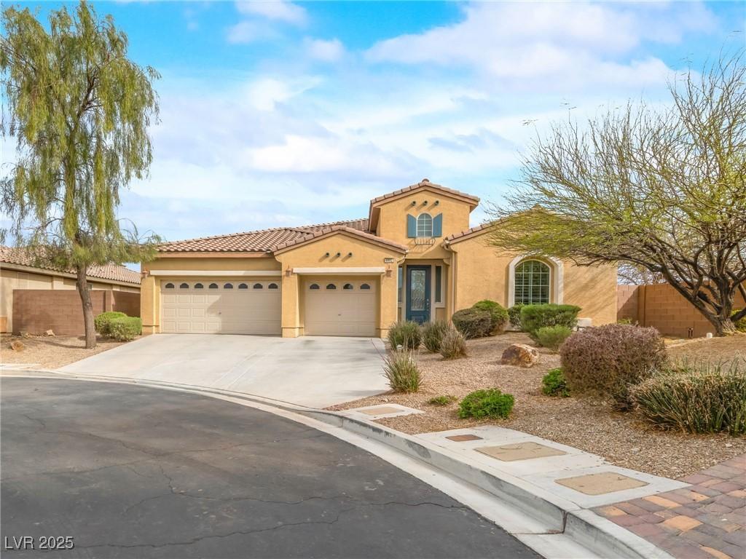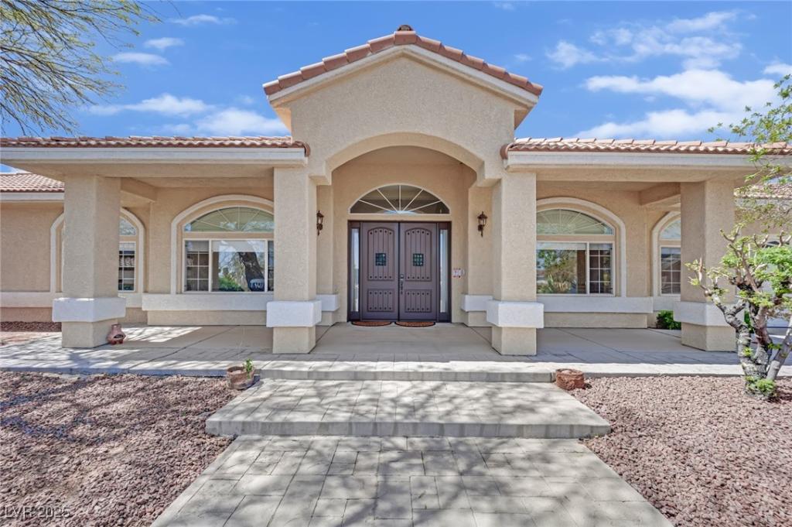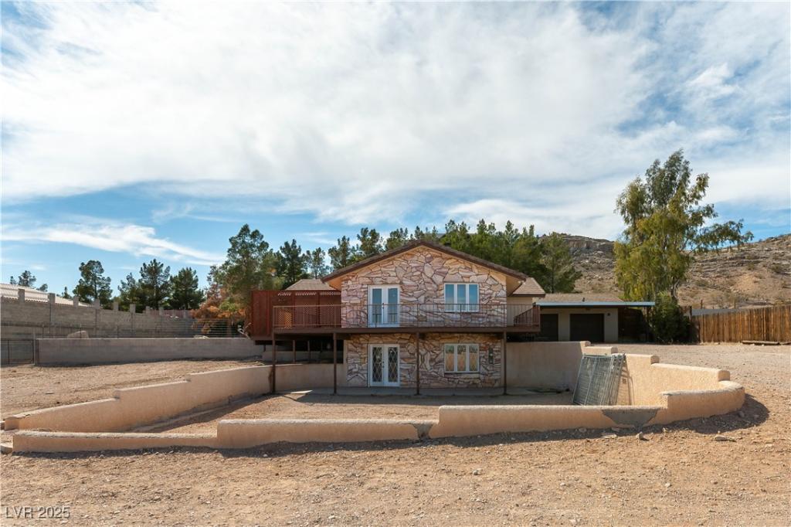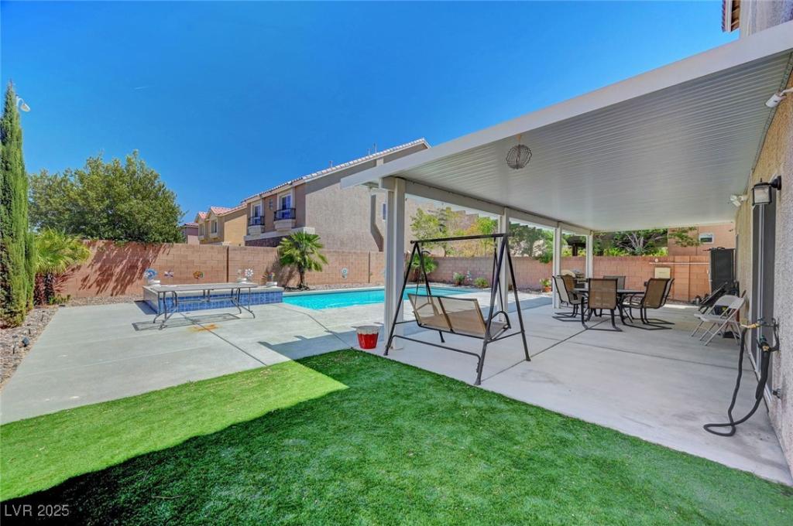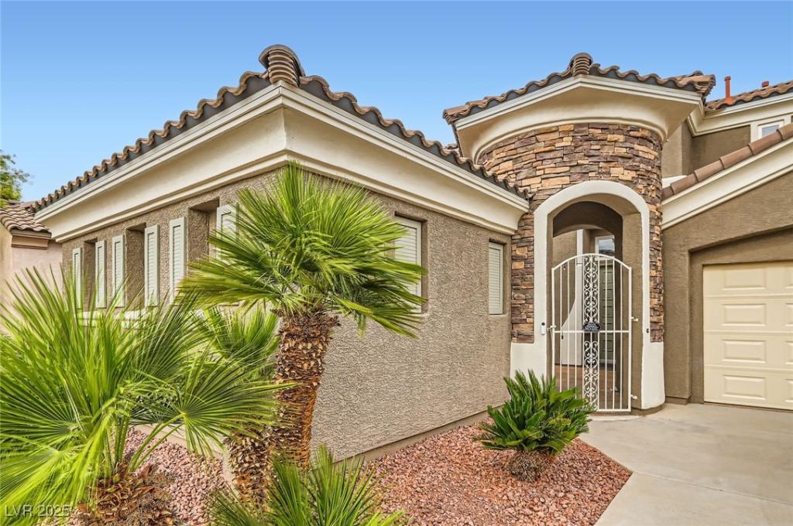This beautifully finished home remains in immaculate condition and is perfect for families, entertaining or both. The open kitchen is nicely equipped and features a large central island with counter seating, oversized walk-in pantry & rich cabinetry. Several large windows throughout the great room create a bright, airy feel while the sleek, modern fireplace provides a warmth in the colder months. An additional main level living area can be used as an office space/game room/dining room, etc. The backyard maintains fantastic privacy thanks to a huge, covered patio. Entertain guests with a fully loaded outdoor kitchen, tons of counter seating, hot tub, an in-ground trampoline & fire pit. Upstairs, an enormous primary suite includes an auxiliary space, ideal for use as an office or exercise room plus an incredible walk-in closet. The luxurious primary bath features a deep soaking tub & oversized shower. The huge upstairs loft provides yet another multi-purpose room in this fantastic home.
Listing Provided Courtesy of Simply Vegas
Property Details
Price:
$748,888
MLS #:
2677690
Status:
Active
Beds:
4
Baths:
4
Address:
5976 Rockway Glen Avenue
Type:
Single Family
Subtype:
SingleFamilyResidence
Subdivision:
Highlands Ranch
City:
Las Vegas
Listed Date:
Apr 25, 2025
State:
NV
Finished Sq Ft:
3,952
Total Sq Ft:
3,952
ZIP:
89141
Lot Size:
5,663 sqft / 0.13 acres (approx)
Year Built:
2019
Schools
Elementary School:
Ries, Aldeane Comito,Ries, Aldeane Comito
Middle School:
Tarkanian
High School:
Desert Oasis
Interior
Appliances
Built In Electric Oven, Dryer, Dishwasher, Disposal, Gas Range, Microwave, Refrigerator, Water Softener Owned, Washer
Bathrooms
3 Full Bathrooms, 1 Half Bathroom
Cooling
Central Air, Electric, High Efficiency, Two Units
Fireplaces Total
1
Flooring
Carpet, Luxury Vinyl Plank
Heating
Central, Gas, High Efficiency, Multiple Heating Units
Laundry Features
Electric Dryer Hookup, Gas Dryer Hookup, Main Level, Laundry Room
Exterior
Architectural Style
Two Story
Construction Materials
Frame, Stucco
Exterior Features
Patio, Private Yard, Sprinkler Irrigation
Parking Features
Attached, Garage, Garage Door Opener, Inside Entrance, Private
Roof
Tile
Financial
HOA Fee
$255
HOA Frequency
Quarterly
HOA Includes
AssociationManagement
HOA Name
Highlands Ranch
Taxes
$5,806
Directions
From Blue Diamond & I-15, W on Blue Diamond, L on Jones, L on Joe Rae, L on Quail Gate, L on Rockway Glen, House on R
Map
Contact Us
Mortgage Calculator
Similar Listings Nearby
- 10825 Bernini Drive
Las Vegas, NV$970,000
1.53 miles away
- 5989 Rockway Glen Avenue
Las Vegas, NV$940,000
0.03 miles away
- 6403 Brandon Hills Court
Las Vegas, NV$899,900
1.72 miles away
- 6982 Mirkwood Avenue
Las Vegas, NV$895,000
1.20 miles away
- 8945 South Tenaya Way
Las Vegas, NV$895,000
1.98 miles away
- 9865 Penny Lane
Las Vegas, NV$890,000
1.71 miles away
- 9781 Arcadian Estate Court
Las Vegas, NV$875,000
0.19 miles away
- 9656 Paraiso Springs Street
Las Vegas, NV$875,000
0.36 miles away
- 11278 Tenza Court
Las Vegas, NV$875,000
1.72 miles away

5976 Rockway Glen Avenue
Las Vegas, NV
LIGHTBOX-IMAGES
