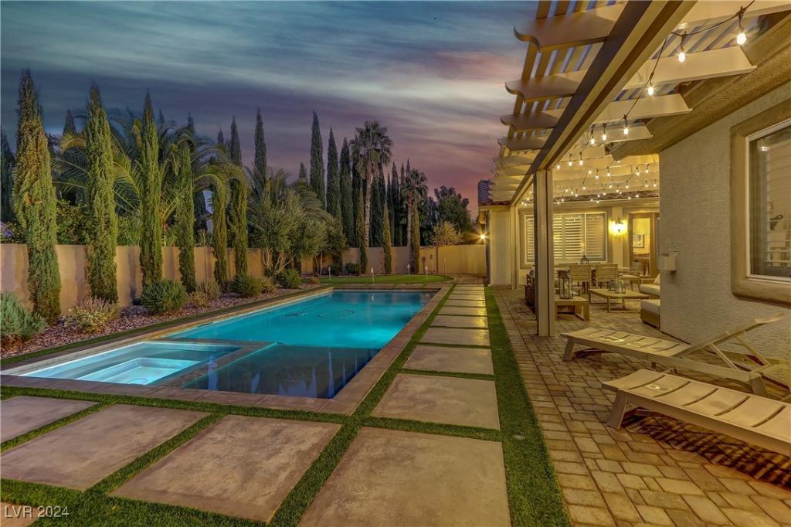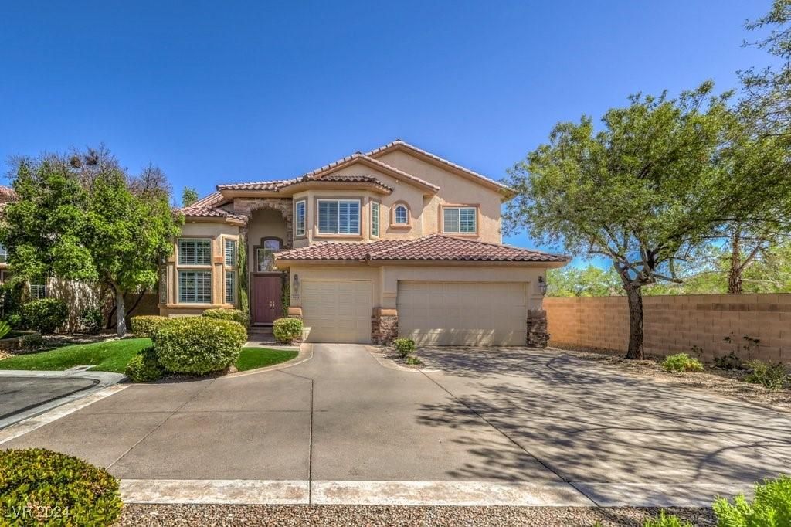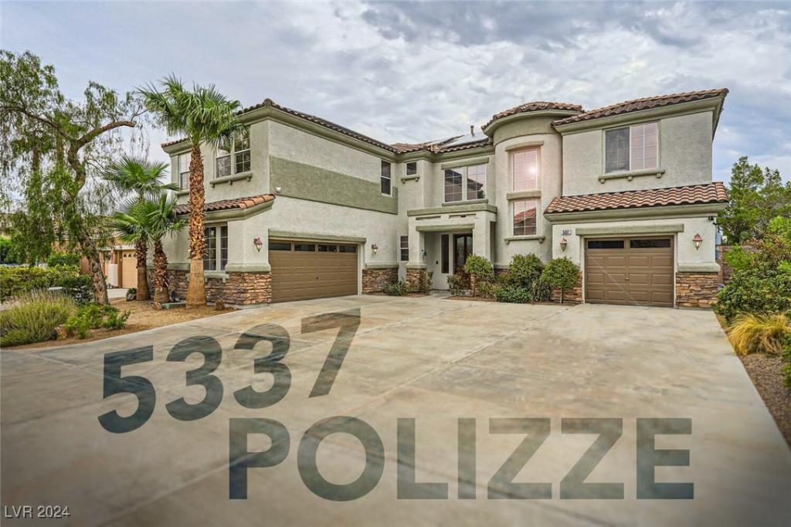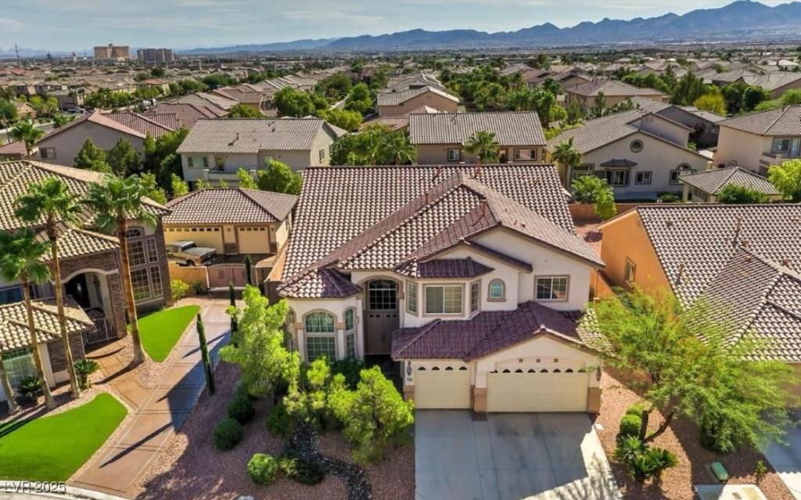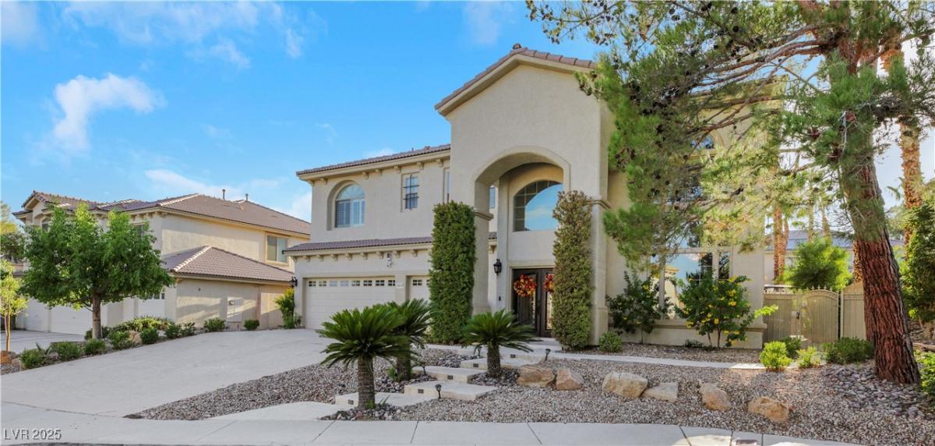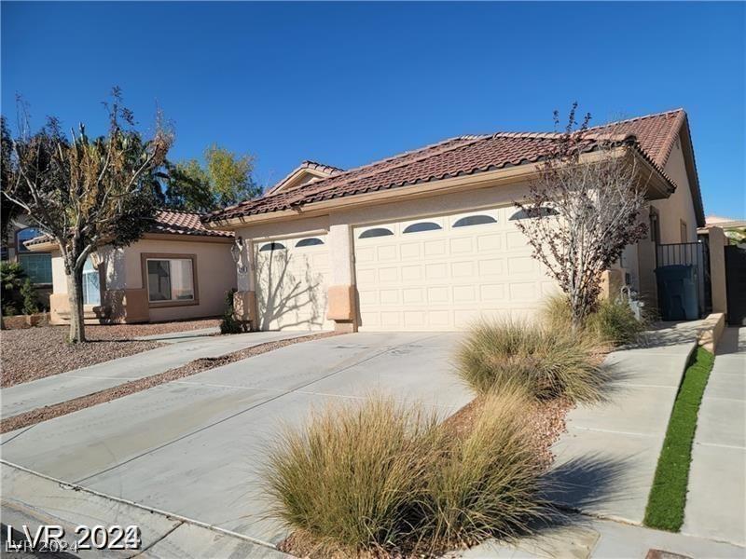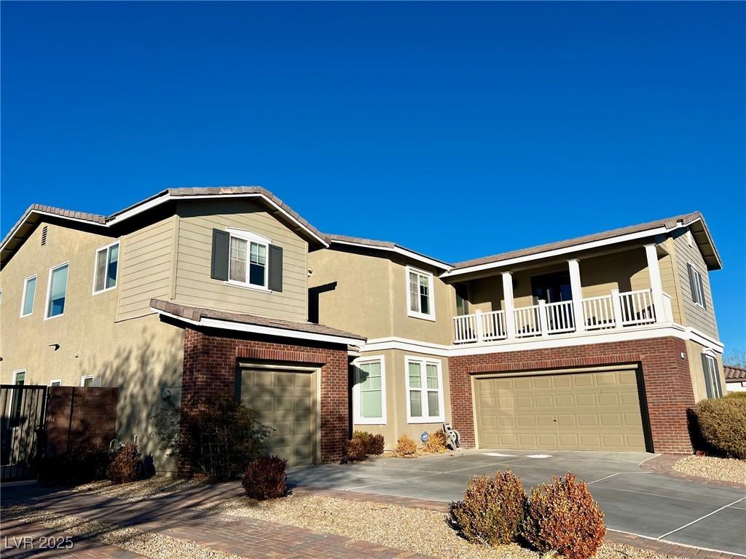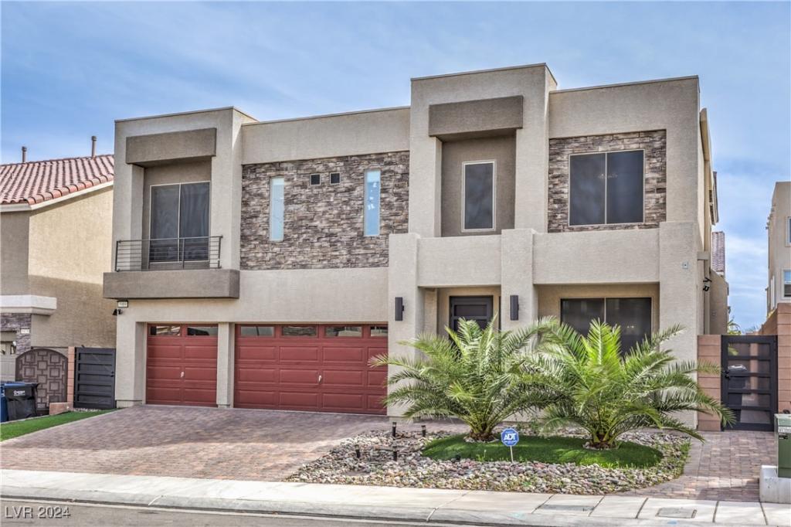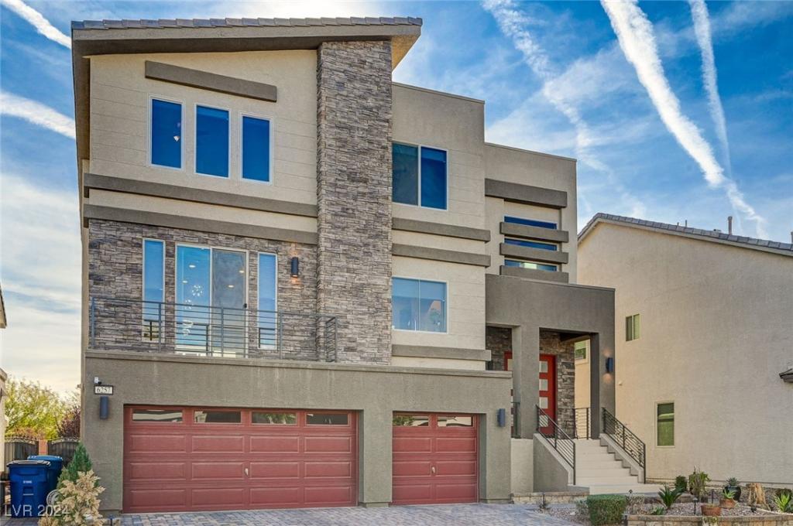Start the Year Right in this Luxury Home in Highlands Ranch just minutes from the Las Vegas Strip. This 4,664 sq ft masterpiece offers 5 spacious bedrooms, including 2 luxurious primary suites, perfect for multi-generational living or hosting guests. The gourmet chef’s kitchen with high-end appliances flows seamlessly into expansive living areas, creating an ideal space for both relaxation and entertaining. Step outside to your private resort-style pool and spa (Transferable Warranty), designed for ultimate relaxation. The home’s state-of-the-art solar system ensures energy efficiency, keeping your bill low, electric cost is based on usage. Located minutes from the Las Vegas Strip, you’ll enjoy world-class dining, shopping, and premier golf courses, all while living in a tranquil, upscale community. This home is the pinnacle of luxury and convenience—don’t miss your chance to own this exclusive residence!
Listing Provided Courtesy of Galindo Group Real Estate
Property Details
Price:
$874,995
MLS #:
2643164
Status:
Active
Beds:
5
Baths:
5
Address:
5765 Texas Creek Avenue
Type:
Single Family
Subtype:
SingleFamilyResidence
Subdivision:
Highlands Ranch
City:
Las Vegas
Listed Date:
Jan 2, 2025
State:
NV
Finished Sq Ft:
4,664
Total Sq Ft:
4,664
ZIP:
89141
Lot Size:
5,663 sqft / 0.13 acres (approx)
Year Built:
2021
Schools
Elementary School:
Ries, Aldeane Comito,Ries, Aldeane Comito
Middle School:
Tarkanian
High School:
Desert Oasis
Interior
Appliances
Dryer, Dishwasher, Energy Star Qualified Appliances, Gas Cooktop, Disposal, Gas Range, Refrigerator, Tankless Water Heater, Warming Drawer, Washer
Bathrooms
4 Full Bathrooms, 1 Half Bathroom
Cooling
Electric, Energy Star Qualified Equipment, High Efficiency
Fireplaces Total
2
Flooring
Carpet, Porcelain Tile, Tile
Heating
Gas, High Efficiency, Solar, Zoned
Laundry Features
Cabinets, Gas Dryer Hookup, Main Level, Laundry Room, Sink
Exterior
Architectural Style
Three Story
Construction Materials
Drywall
Exterior Features
Barbecue, Exterior Steps, Handicap Accessible, Patio, Private Yard
Parking Features
Air Conditioned Garage, Attached, Epoxy Flooring, Finished Garage, Garage, Guest, Open, Private, Rv Potential, Workshop In Garage
Roof
Tile
Financial
HOA Fee
$55
HOA Frequency
Monthly
HOA Includes
AssociationManagement
HOA Name
Highlands Ranch
Taxes
$7,406
Directions
Head West on Bruce Woodbury Beltway (215), Left on S Decatur Blvd, Right on W Pyle Ave, Right S Jones Blvd, Right on W Jo Rae Ave, Left on S Sage Oak St, Left on Texas Creek Ave, Property on Left.
Map
Contact Us
Mortgage Calculator
Similar Listings Nearby
- 5434 Pendini Point Court
Las Vegas, NV$1,099,000
0.92 miles away
- 10668 Porta Romana Court
Las Vegas, NV$1,050,000
0.93 miles away
- 5337 Polizze Avenue
Las Vegas, NV$1,049,998
1.24 miles away
- 10534 Torre De Nolte Street
Las Vegas, NV$1,020,000
0.84 miles away
- 10779 Crown Court
Las Vegas, NV$999,999
1.37 miles away
- 5718 San Florentine Avenue
Las Vegas, NV$999,900
0.72 miles away
- 7458 Mezzanine View Avenue
Las Vegas, NV$949,000
1.91 miles away
- 5989 Rockway Glen Avenue
Las Vegas, NV$940,000
0.18 miles away
- 6257 Olde Lockford Court
Las Vegas, NV$930,000
1.63 miles away

5765 Texas Creek Avenue
Las Vegas, NV
LIGHTBOX-IMAGES

