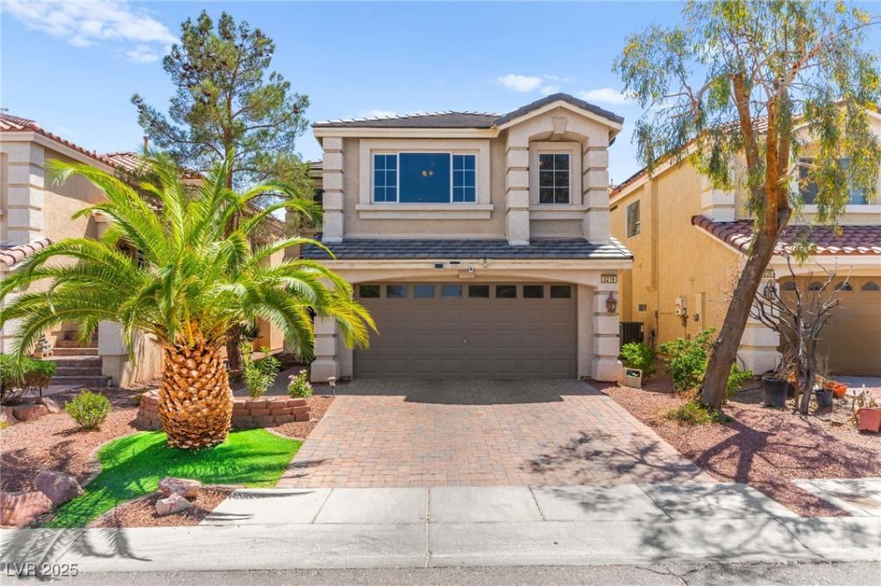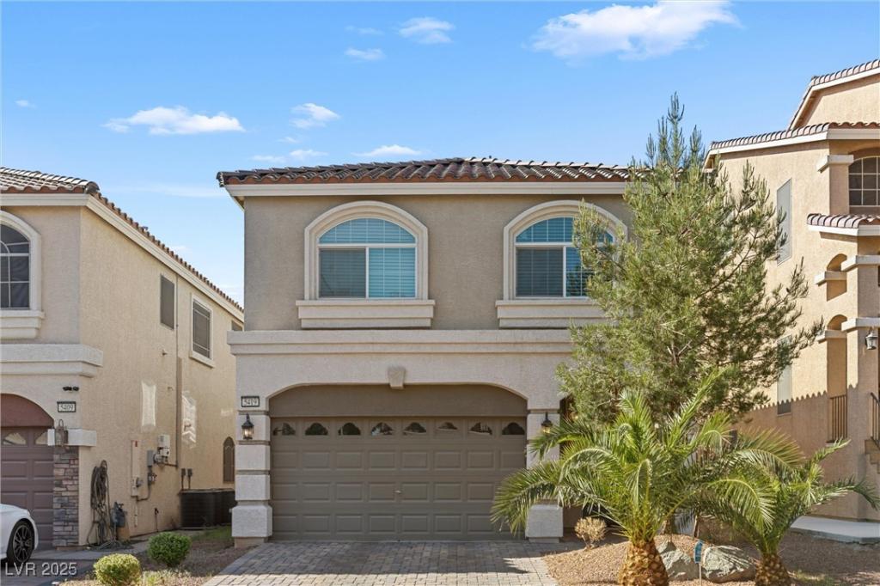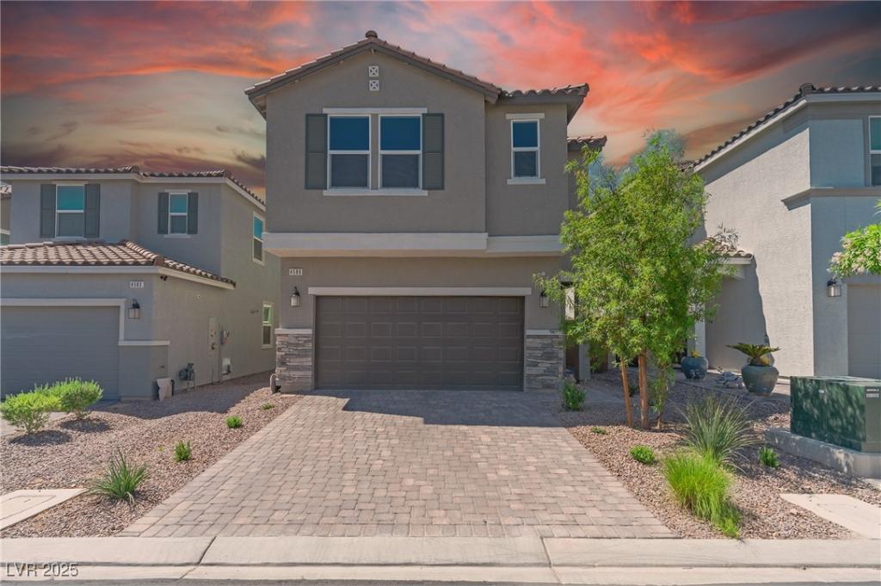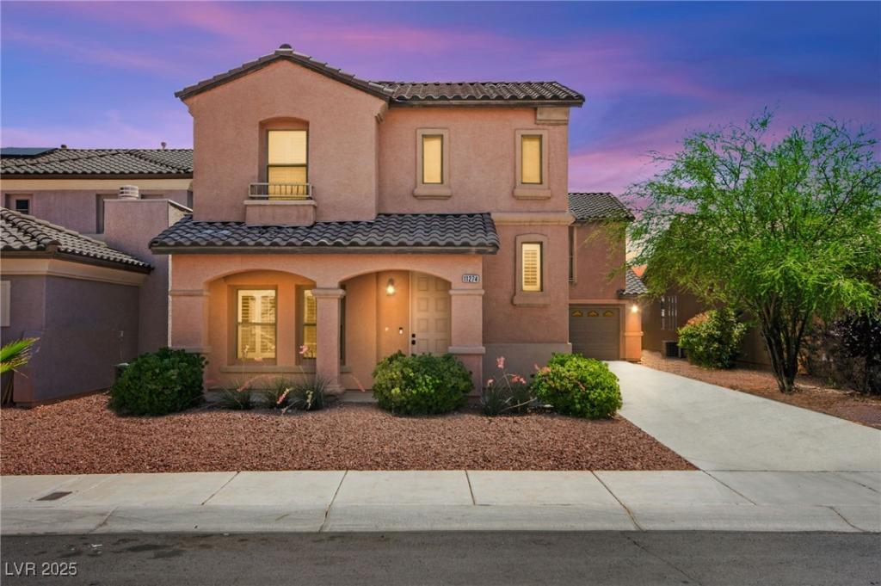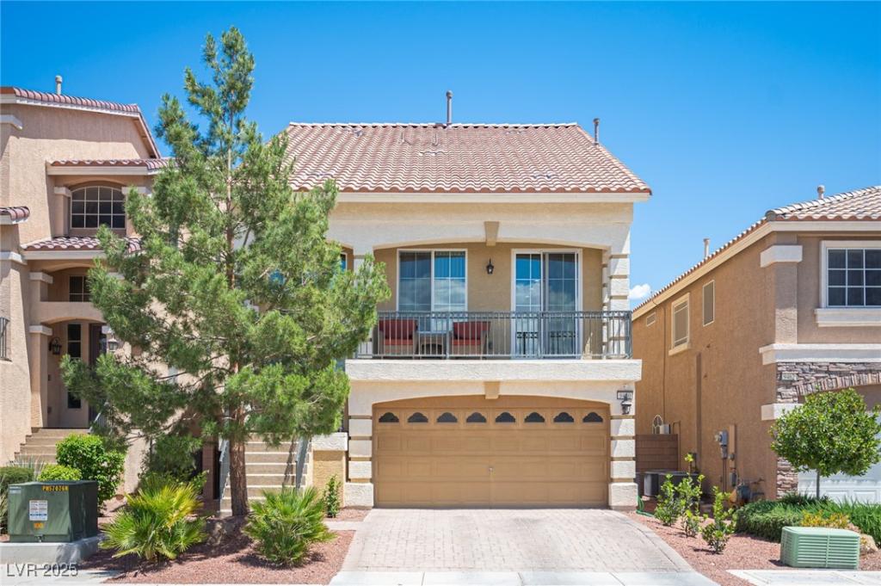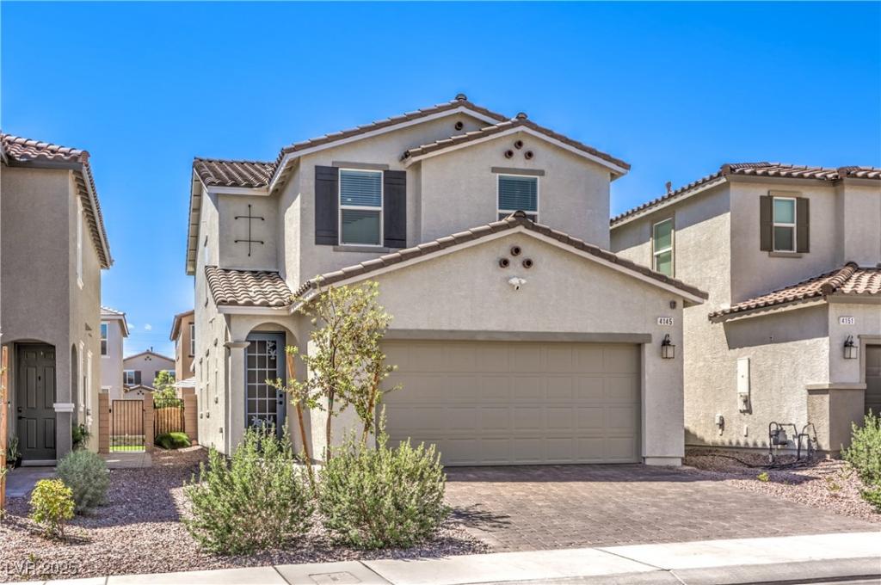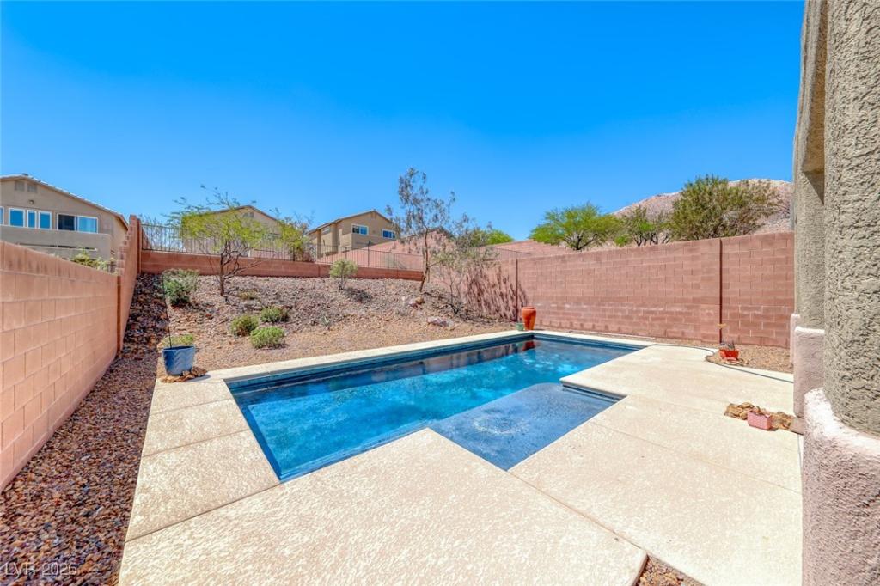Beautiful well-maintained 1,877 sqft home offers 3 bedrooms, 3 bathrooms, and a spacious upstairs loft, perfect for a home office, media room, or play area. Upstairs features brand-new wood vinyl flooring, adding a modern touch and easy upkeep. The open-concept main level includes a bright living area and an island kitchen with granite countertops, plenty of cabinet space, and all appliances included—making it truly move-in ready. The primary suite offers an en-suite bathroom and walk-in closet. Outside, enjoy a low-maintenance yard and an attached garage for added convenience. Located in a desirable neighborhood close to schools, parks, and shopping, this home combines comfort, style, and convenience! A must see!
Listing Provided Courtesy of Huntington & Ellis, A Real Est
Property Details
Price:
$450,000
MLS #:
2675375
Status:
Active
Beds:
3
Baths:
3
Address:
5219 Grape Leaf Avenue
Type:
Single Family
Subtype:
SingleFamilyResidence
Subdivision:
Highlands Ranch
City:
Las Vegas
Listed Date:
Apr 25, 2025
State:
NV
Finished Sq Ft:
1,877
Total Sq Ft:
1,877
ZIP:
89141
Lot Size:
3,485 sqft / 0.08 acres (approx)
Year Built:
2006
Schools
Elementary School:
Ries, Aldeane Comito,Ries, Aldeane Comito
Middle School:
Tarkanian
High School:
Desert Oasis
Interior
Appliances
Dryer, Disposal, Gas Water Heater, Refrigerator, Water Heater, Washer
Bathrooms
2 Full Bathrooms, 1 Half Bathroom
Cooling
Central Air, Electric
Flooring
Carpet, Ceramic Tile, Hardwood
Heating
Central, Gas
Laundry Features
Gas Dryer Hookup, Main Level, Laundry Room
Exterior
Architectural Style
Two Story
Exterior Features
Porch, Patio, Private Yard, Sprinkler Irrigation
Parking Features
Attached, Garage, Garage Door Opener, Inside Entrance, Open, Private
Roof
Pitched, Tile
Financial
HOA Fee
$37
HOA Frequency
Monthly
HOA Includes
AssociationManagement
HOA Name
Highlands Ranch
Taxes
$1,916
Directions
West on Silverado Ranch from the 15 freeway; Left on S. Decatur Blvd; Right on Grape Leaf Ave.
Map
Contact Us
Mortgage Calculator
Similar Listings Nearby
- 5419 Holding Avenue
Las Vegas, NV$585,000
0.44 miles away
- 4589 Swimming Minnow Avenue
Las Vegas, NV$585,000
0.71 miles away
- 11274 Civita Street
Las Vegas, NV$585,000
1.65 miles away
- 5409 Holding Avenue
Las Vegas, NV$580,000
0.44 miles away
- 9450 Niagara Landing Street
Las Vegas, NV$580,000
0.88 miles away
- 4588 Swimming Minnow Avenue
Las Vegas, NV$575,000
0.69 miles away
- 10988 Salernes Street
Las Vegas, NV$575,000
1.34 miles away
- 4145 Nopal Serrano Avenue
Las Vegas, NV$570,000
0.95 miles away
- 5079 Quiet Falls Court
Las Vegas, NV$570,000
1.51 miles away

5219 Grape Leaf Avenue
Las Vegas, NV
LIGHTBOX-IMAGES
