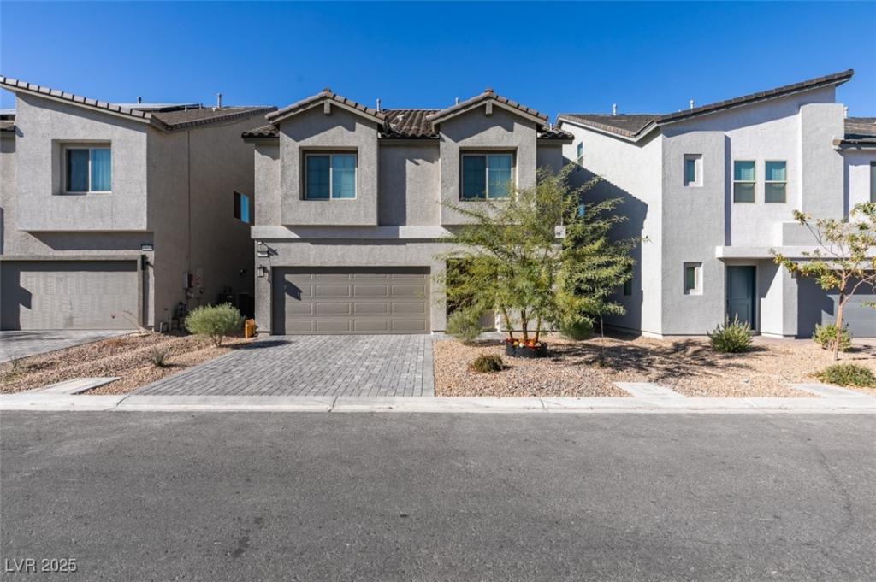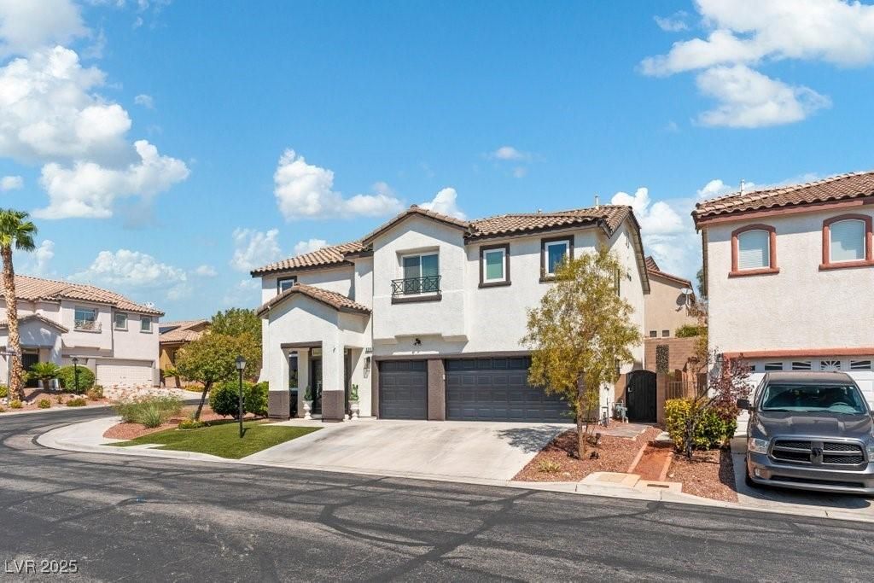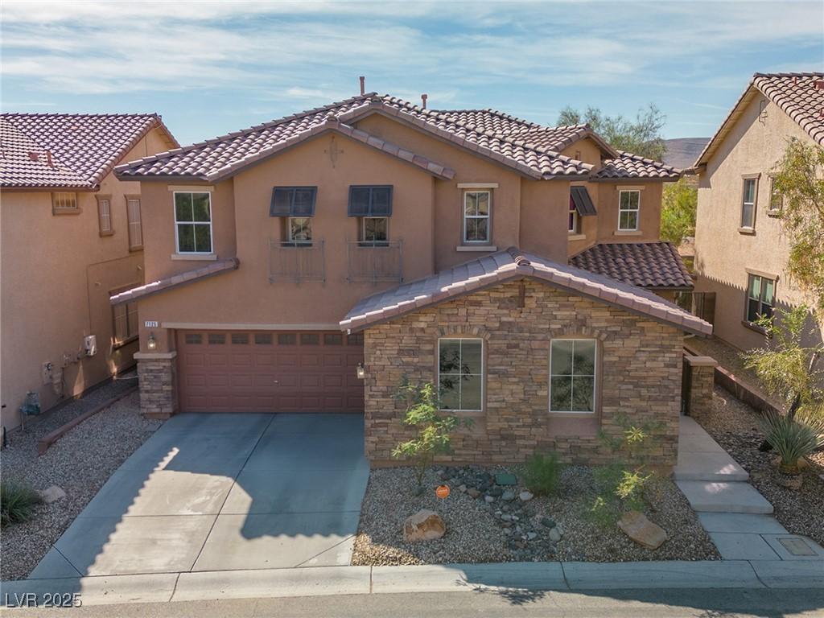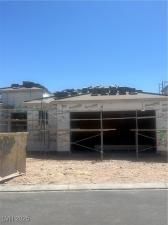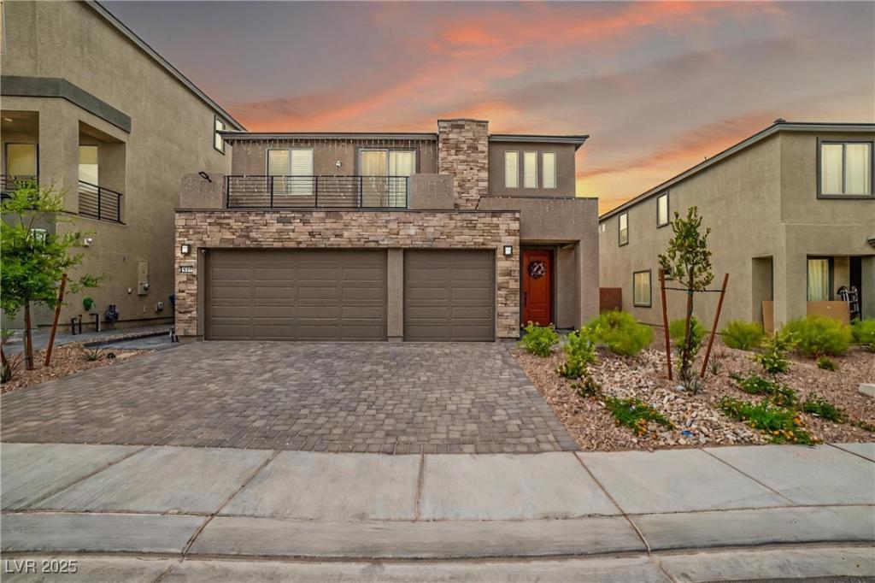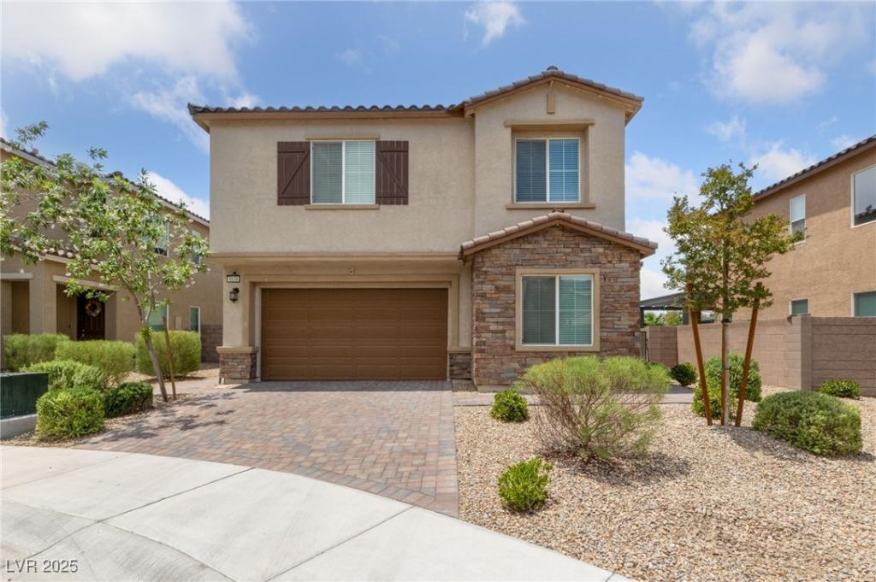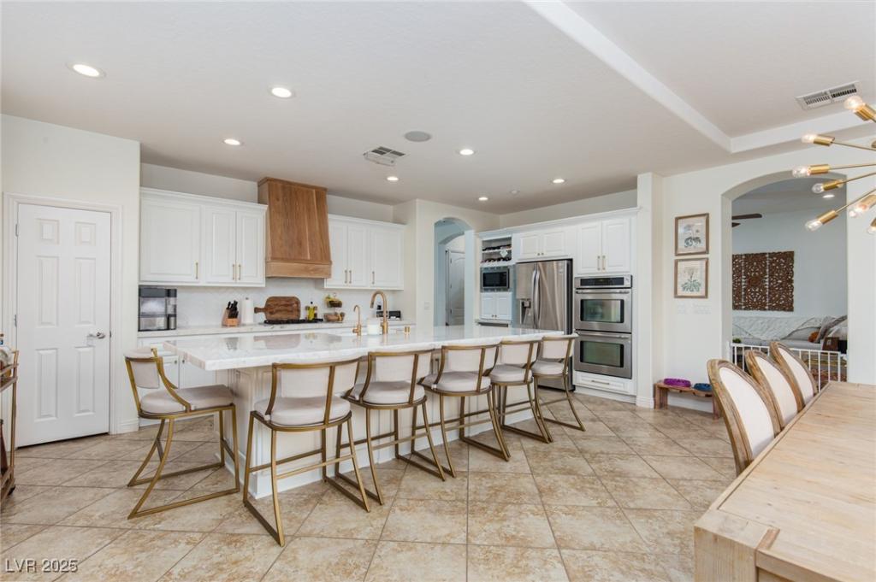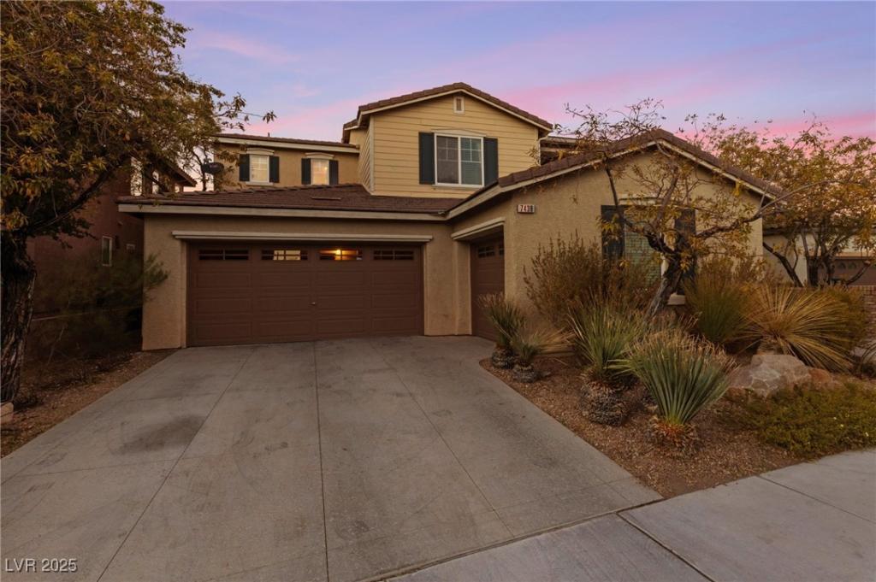Discover a beautifully maintained 4-bedroom, 3.5-bath home in Highlands Ranch adjacent to the master plan community of Southern Highlands. This thoughtfully designed residence offers spacious floor plan, seamlessly connecting the kitchen, dining, & great room. The kitchen features espresso shaker cabinets, a Quartz island, stainless-steel Whirlpool appliances, & upgraded lighting. A private third-floor retreat includes a bedroom & full bath, ideal for guests or teens. The second-floor primary suite boasts mountain views, a luxurious walk-in shower & double vanity. Two bedrooms, a loft, and a well-equipped laundry room with shelving complete this level. Additional upgrades include luxury Vinyl flooring, elegant lighting, whole-house water filtration & softening system, separate water heaters for consistent hot water. A finished 2 car garage with steel shelving provides ample storage. Maintenance free desert landscape backyard. Located near the M Resort & convenience to the I-15 Freeway.
Listing Provided Courtesy of Huntington & Ellis, A Real Est
Property Details
Price:
$600,000
MLS #:
2670942
Status:
Active
Beds:
4
Baths:
4
Address:
10467 Joaquin Fire Street
Type:
Single Family
Subtype:
SingleFamilyResidence
Subdivision:
Highlands Ranch
City:
Las Vegas
Listed Date:
Apr 3, 2025
State:
NV
Finished Sq Ft:
2,601
Total Sq Ft:
2,601
ZIP:
89141
Lot Size:
3,485 sqft / 0.08 acres (approx)
Year Built:
2022
Schools
Elementary School:
Ries, Aldeane Comito,Ries, Aldeane Comito
Middle School:
Tarkanian
High School:
Desert Oasis
Interior
Appliances
Dryer, Dishwasher, Disposal, Gas Range, Microwave, Refrigerator, Washer
Bathrooms
3 Full Bathrooms, 1 Half Bathroom
Cooling
Central Air, Electric
Flooring
Carpet, Luxury Vinyl Plank
Heating
Central, Gas
Laundry Features
Gas Dryer Hookup, Laundry Room, Upper Level
Exterior
Architectural Style
Two Story, Three Story
Association Amenities
Dog Park, Park
Exterior Features
Private Yard, Sprinkler Irrigation
Parking Features
Attached, Garage, Inside Entrance, Private, Storage
Roof
Tile
Financial
HOA Fee
$50
HOA Frequency
Monthly
HOA Includes
AssociationManagement
HOA Name
Highland Trails
Taxes
$4,755
Directions
215 East, exit Decatur heading South, right on Blue Diamond, Left on Jones, Left on Cactus, immediate left on Restless River, immediate Rigt on Becklow Gardens, left turn on Jaoquin Fire, property is on the left.
Map
Contact Us
Mortgage Calculator
Similar Listings Nearby
- 5310 Esparon Avenue
Las Vegas, NV$777,000
1.08 miles away
- 7125 Mountain Den Avenue
Las Vegas, NV$775,000
1.82 miles away
- 10266 Rosemont Hills Street
Las Vegas, NV$769,819
1.83 miles away
- 4176 Demoline Circle
Las Vegas, NV$767,300
1.46 miles away
- 4314 Livorno Avenue
Las Vegas, NV$765,000
1.34 miles away
- 10189 Magnolia Creek Street
Las Vegas, NV$759,900
0.66 miles away
- 9839 Berkley Brook Court
Las Vegas, NV$750,000
1.83 miles away
- 7126 Mirkwood Avenue
Las Vegas, NV$745,900
1.62 miles away
- 7438 Desertscape Avenue
Las Vegas, NV$745,000
1.92 miles away

10467 Joaquin Fire Street
Las Vegas, NV
LIGHTBOX-IMAGES
