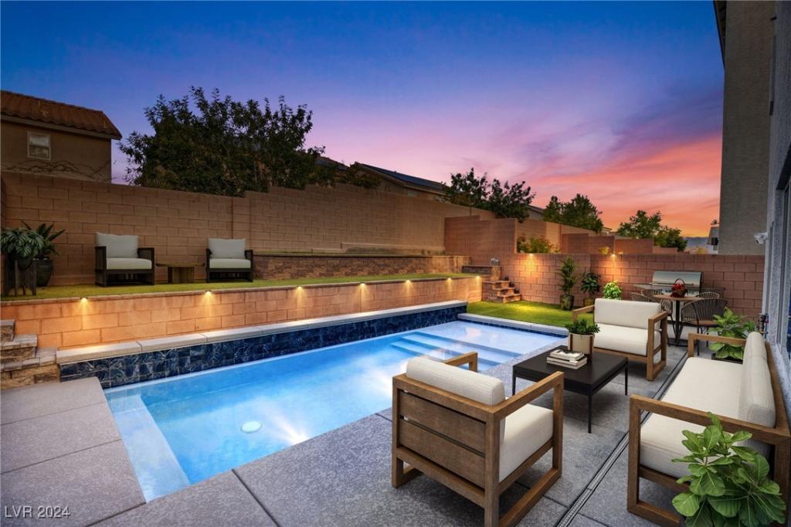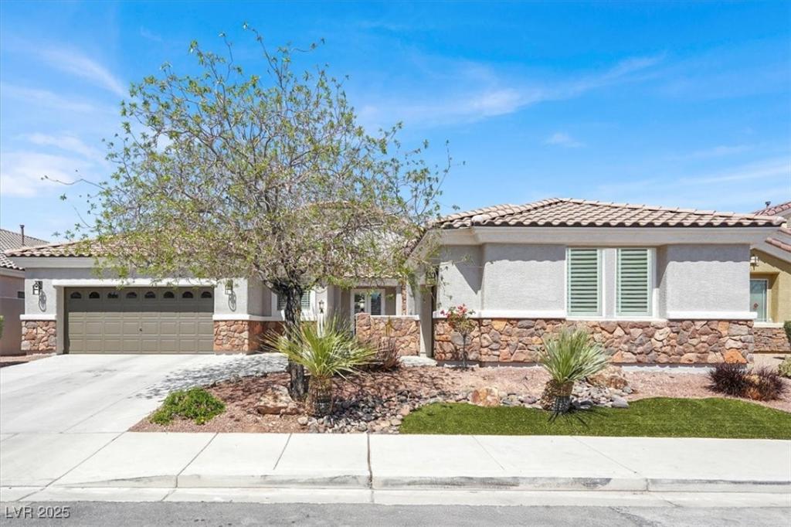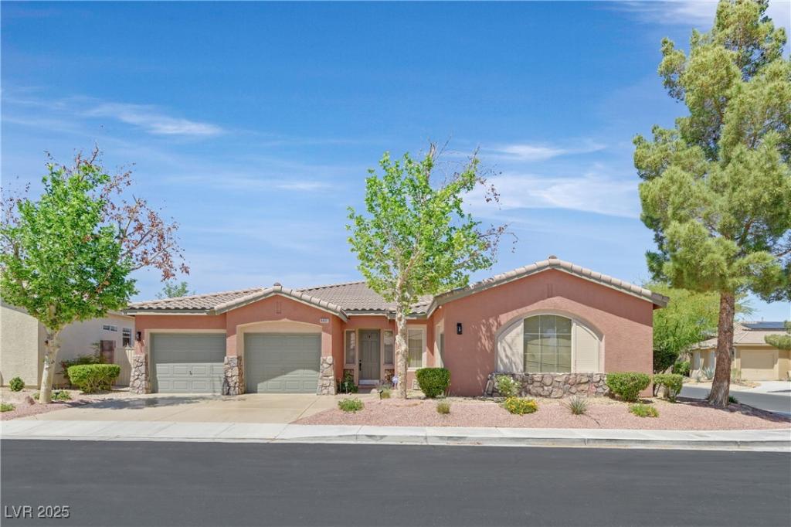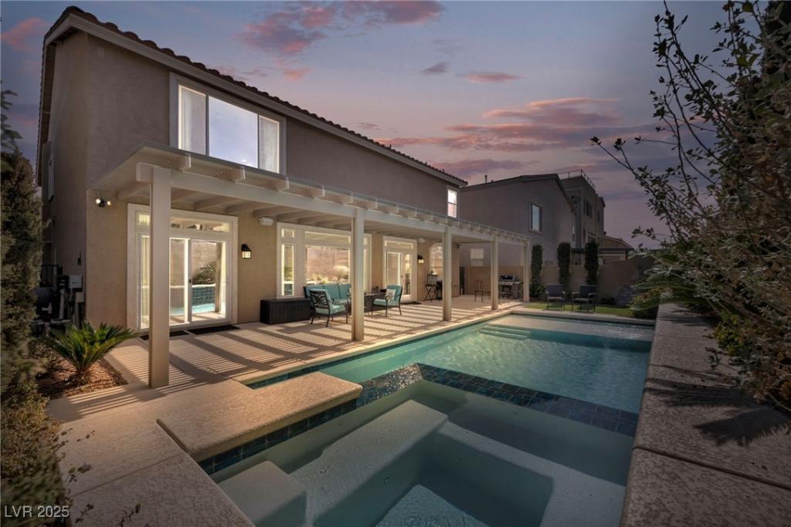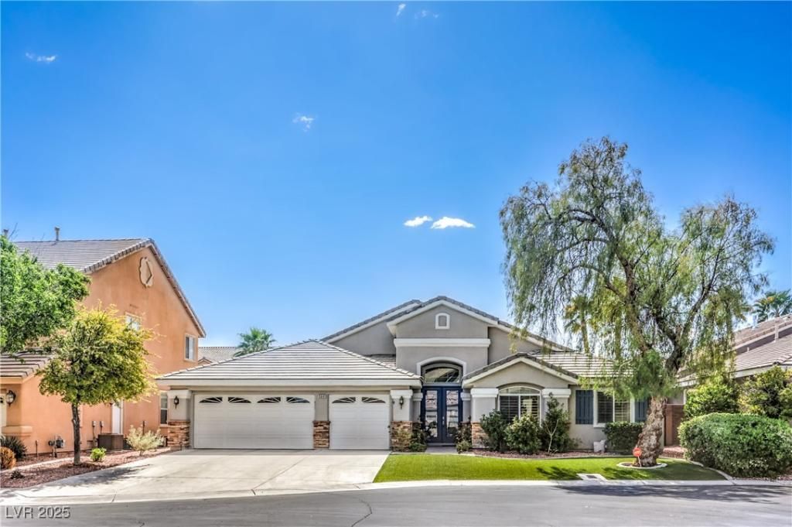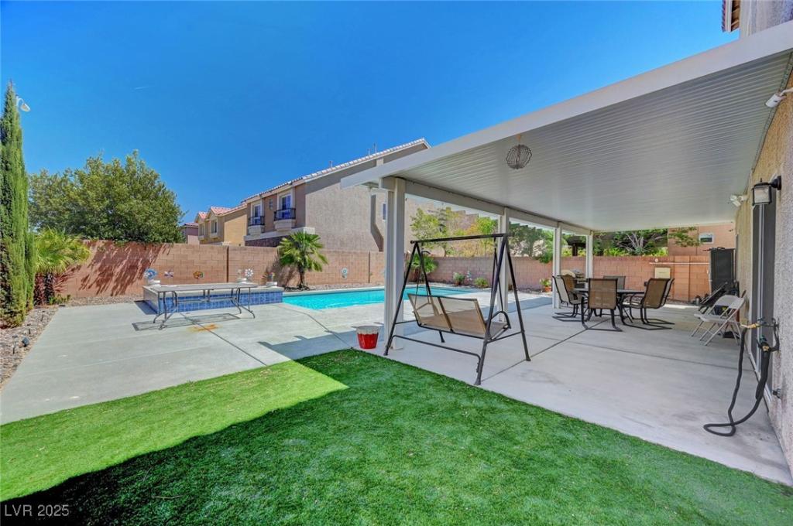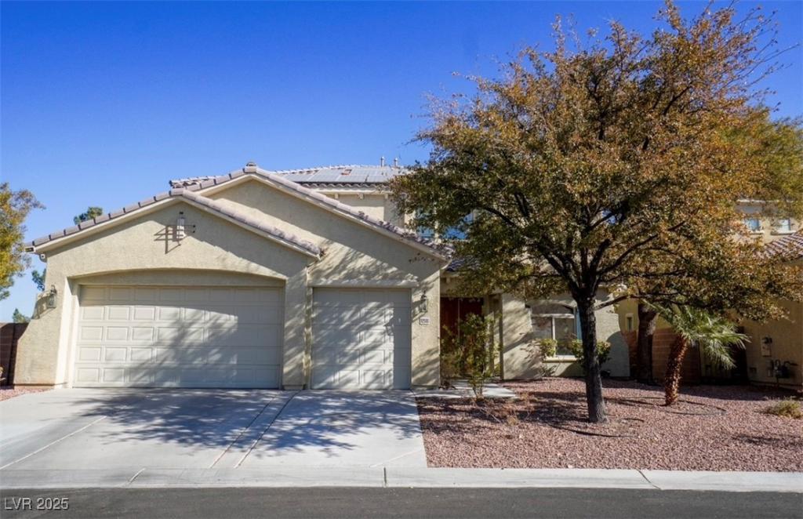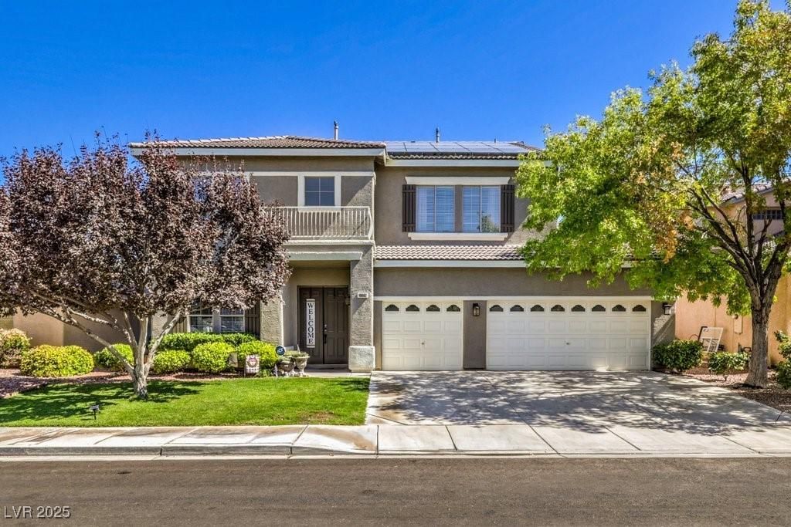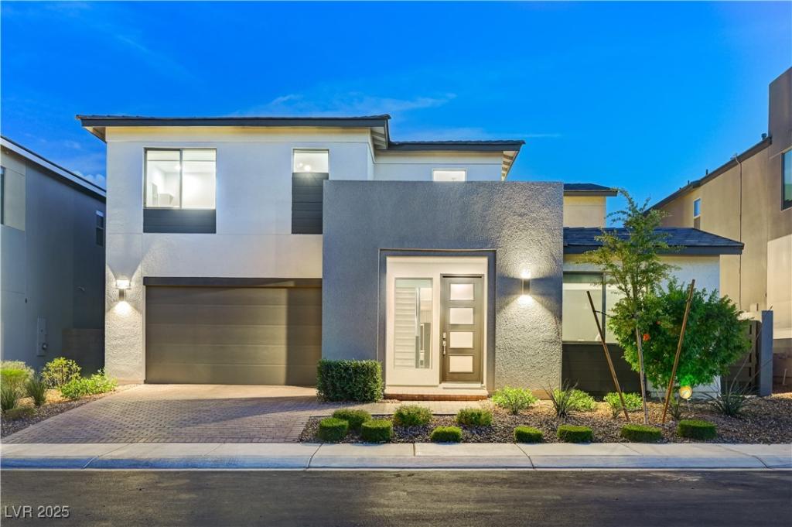If You’ve Been Dreaming Of A Home That Offers Both Beauty & Functionality, Your Search Ends Here!
This Stunning Three-Story Home Is Not Just A Residence. It’s A Lifestyle With Everything You Need; (5) Bedrooms, POOL, Putting Green, Tile Flooring Downstairs, Carpet Upstairs, Open Kitchen To The Living Area So You Don’t Miss A Moment, Photovotaic Solar Panels, Tankless Water Heater, Soft Water System, Primary Bedroom Located On The Second Floor, Third Floor Boasts Bedrooms & A Loft To Suit Your Needs Whether It’s A Game Room, A Home Office, A Personal Gym Or Possibly A Private Retreat For Extended Family & Guests.
Don’t Miss The Opportunity To Make This Extraordinary House Your Forever Home To Make Cherished Memories – Schedule A Tour Today & Envision The Possibilities That Await!
This Stunning Three-Story Home Is Not Just A Residence. It’s A Lifestyle With Everything You Need; (5) Bedrooms, POOL, Putting Green, Tile Flooring Downstairs, Carpet Upstairs, Open Kitchen To The Living Area So You Don’t Miss A Moment, Photovotaic Solar Panels, Tankless Water Heater, Soft Water System, Primary Bedroom Located On The Second Floor, Third Floor Boasts Bedrooms & A Loft To Suit Your Needs Whether It’s A Game Room, A Home Office, A Personal Gym Or Possibly A Private Retreat For Extended Family & Guests.
Don’t Miss The Opportunity To Make This Extraordinary House Your Forever Home To Make Cherished Memories – Schedule A Tour Today & Envision The Possibilities That Await!
Listing Provided Courtesy of LIFE Realty District
Property Details
Price:
$678,000
MLS #:
2619034
Status:
Active
Beds:
5
Baths:
4
Address:
10428 Rose Palisade Street
Type:
Single Family
Subtype:
SingleFamilyResidence
Subdivision:
Highlands Ranch
City:
Las Vegas
Listed Date:
Sep 20, 2024
State:
NV
Finished Sq Ft:
2,745
Total Sq Ft:
2,745
ZIP:
89141
Lot Size:
3,485 sqft / 0.08 acres (approx)
Year Built:
2022
Schools
Elementary School:
Ries, Aldeane Comito,Ries, Aldeane Comito
Middle School:
Tarkanian
High School:
Desert Oasis
Interior
Appliances
Dryer, Disposal, Gas Range, Microwave, Refrigerator, Washer
Bathrooms
3 Full Bathrooms, 1 Half Bathroom
Cooling
Central Air, Electric
Flooring
Carpet, Tile
Heating
Central, Gas
Laundry Features
Gas Dryer Hookup, Laundry Room, Upper Level
Exterior
Architectural Style
Three Story
Exterior Features
Private Yard
Parking Features
Attached, Garage, Garage Door Opener, Inside Entrance, Private
Roof
Tile
Financial
HOA Fee
$50
HOA Frequency
Monthly
HOA Includes
AssociationManagement
HOA Name
Highland Trails/Sea
Taxes
$5,163
Directions
From I15, Take The Cactus Cut Off & Head West. Right On Lorca Major. Right On Becklow Gardens. Left On Rose Palisade. Home Is The 8th House On The Right Hand Side.
Map
Contact Us
Mortgage Calculator
Similar Listings Nearby
- 5530 Argenta Habitat Avenue
Las Vegas, NV$879,900
1.11 miles away
- 4432 Vicobello Avenue
Las Vegas, NV$878,000
1.21 miles away
- 9781 Arcadian Estate Court
Las Vegas, NV$875,000
0.86 miles away
- 5641 Morning Snow Court
Las Vegas, NV$875,000
0.42 miles away
- 9656 Paraiso Springs Street
Las Vegas, NV$875,000
1.02 miles away
- 10500 Eagle Nest Street
Las Vegas, NV$869,000
0.68 miles away
- 5527 Middleton Falls Avenue
Las Vegas, NV$864,950
1.20 miles away
- 10662 Bonchester Hill Street
Las Vegas, NV$860,000
0.30 miles away
- 4177 Railhead Pass Avenue
Las Vegas, NV$850,000
1.57 miles away

10428 Rose Palisade Street
Las Vegas, NV
LIGHTBOX-IMAGES
