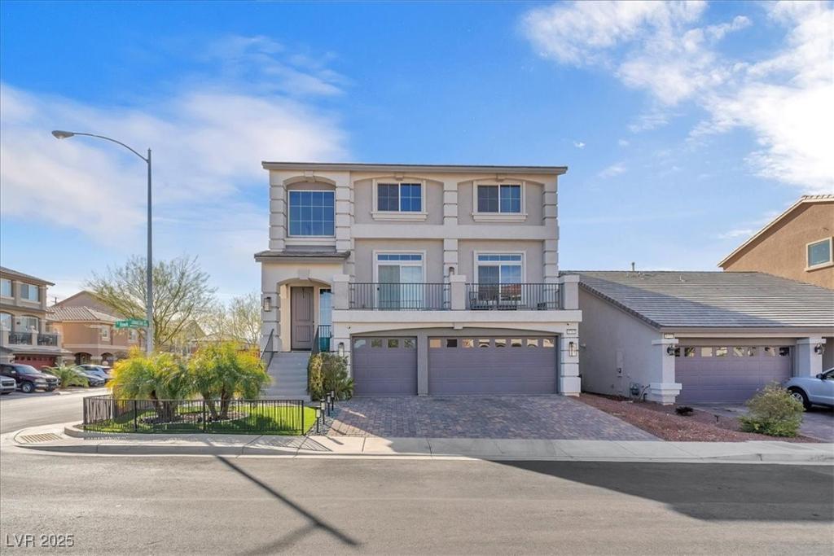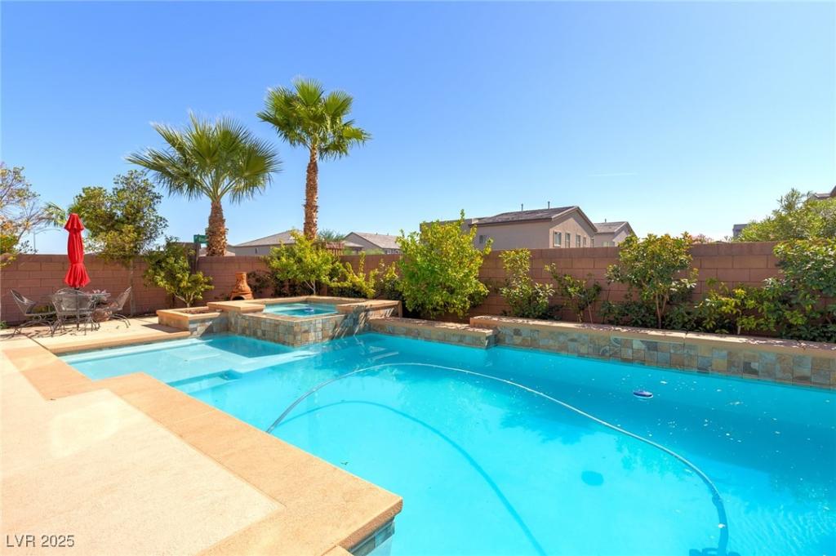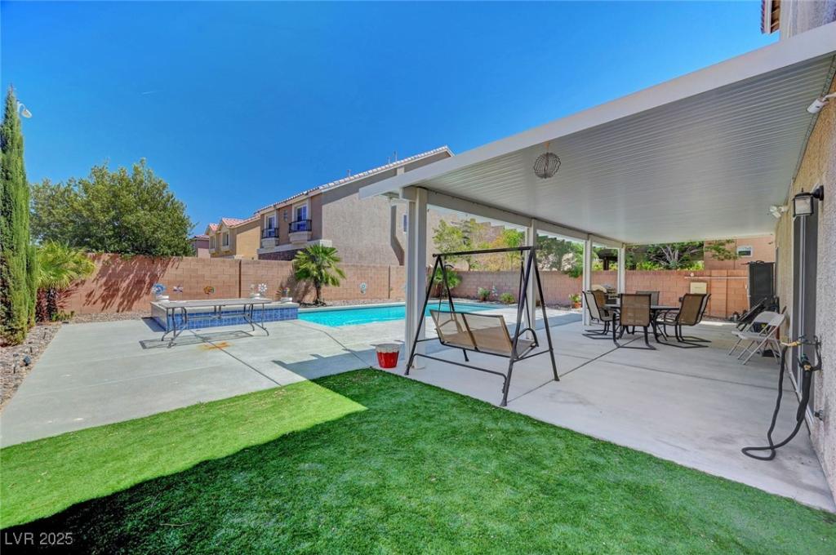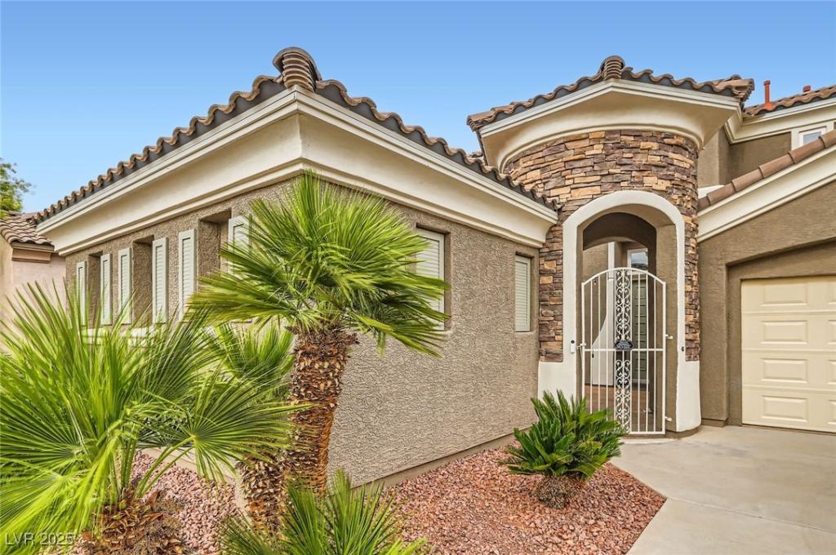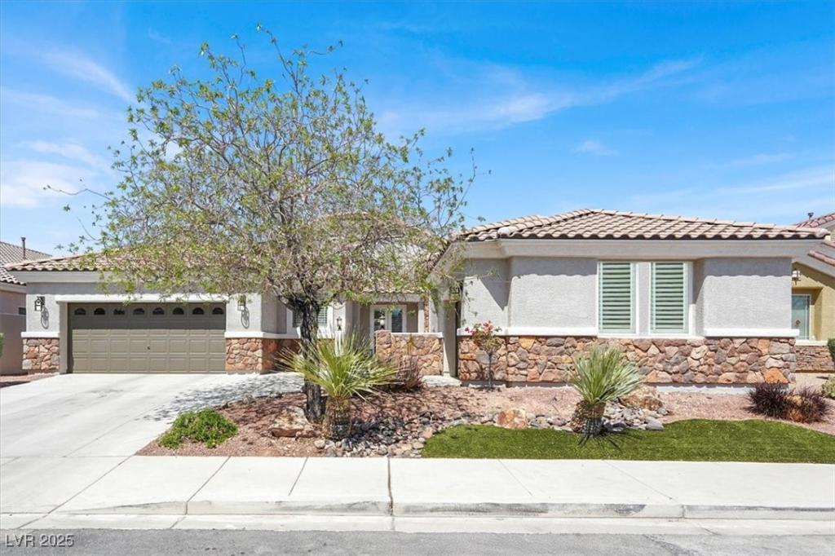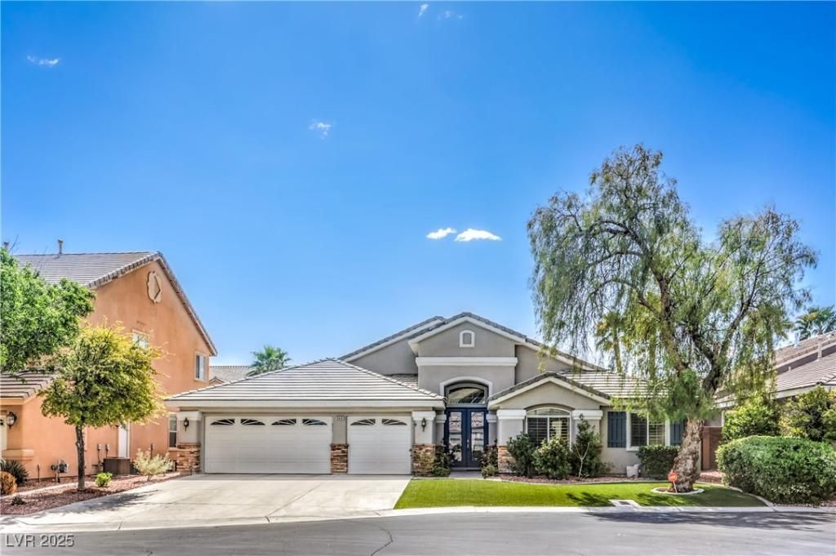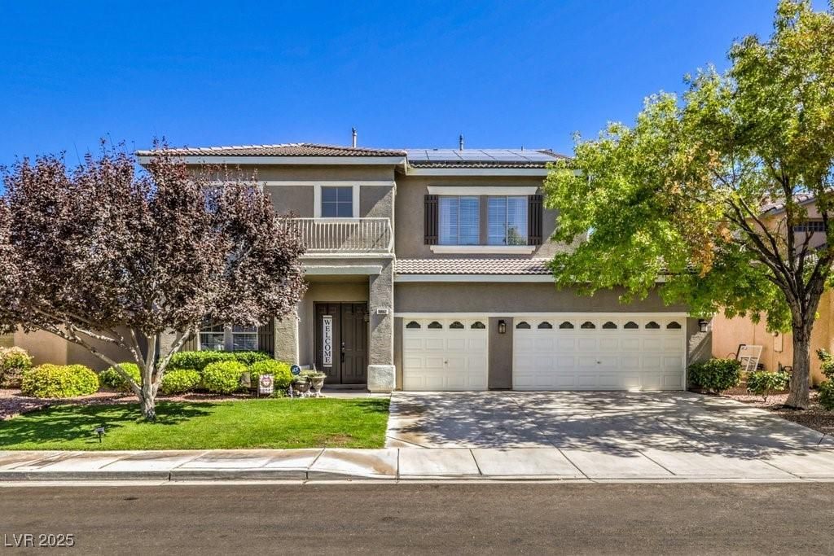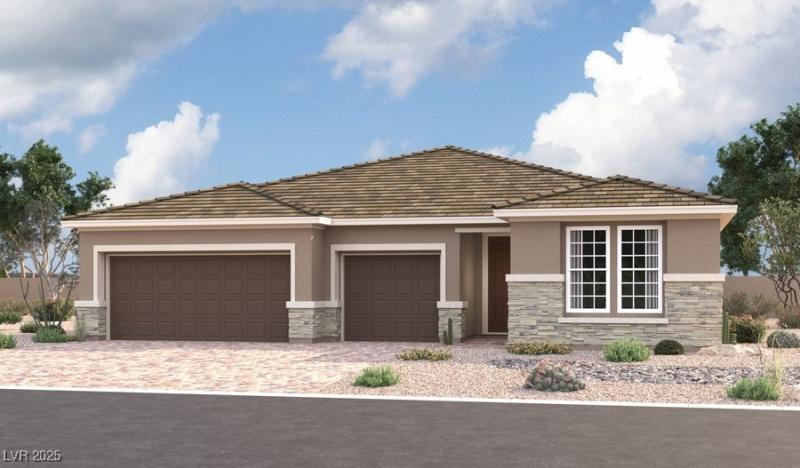Step into modern luxury with this exquisite three-story corner lot home in Highlands Ranch. Spanning nearly 4,000 sq. ft., this home features 5 bedrooms and 4 bathrooms, including dual primary suites — perfect for multi-generational living. The chef-inspired kitchen boasts a waterfall island, custom cabinetry, dual ovens, and stainless steel appliances. The open-concept main level offers smart lighting, wood plank tile flooring, and an expansive balcony with South Point views. Upstairs, the primary suite features a spa-like retreat with a dual-head shower. The living and family rooms each have electric fireplaces, Denon surround sound and Minka ceiling fans. A fully owned alarm system, water softener, and epoxy-coated garage floors add convenience. Outdoors, the dream backyard oasis is lined with palm trees and features a covered patio with Maverick fans, perfect for year-round enjoyment. Every detail blends comfort, tech, and elegance. Schedule your tour today!
Listing Provided Courtesy of Northcap Residential
Property Details
Price:
$700,000
MLS #:
2661758
Status:
Active
Beds:
5
Baths:
4
Address:
9783 Hawk Crest Street
Type:
Single Family
Subtype:
SingleFamilyResidence
Subdivision:
Highlands Ranch Phase 3
City:
Las Vegas
Listed Date:
Mar 8, 2025
State:
NV
Finished Sq Ft:
3,971
Total Sq Ft:
3,971
ZIP:
89141
Lot Size:
5,227 sqft / 0.12 acres (approx)
Year Built:
2020
Schools
Elementary School:
Ries, Aldeane Comito,Ries, Aldeane Comito
Middle School:
Tarkanian
High School:
Desert Oasis
Interior
Appliances
Dryer, Dishwasher, Gas Cooktop, Disposal, Microwave, Refrigerator, Water Softener Owned, Tankless Water Heater, Washer
Bathrooms
1 Full Bathroom, 2 Three Quarter Bathrooms, 1 Half Bathroom
Cooling
Central Air, Electric, Energy Star Qualified Equipment
Fireplaces Total
2
Flooring
Carpet, Ceramic Tile
Heating
Central, Gas
Laundry Features
Gas Dryer Hookup, Laundry Room, Upper Level
Exterior
Architectural Style
Three Story
Exterior Features
Balcony, Barbecue, Patio, Private Yard, Sprinkler Irrigation
Parking Features
Attached, Epoxy Flooring, Garage, Private
Roof
Tile
Security Features
Security System Owned
Financial
HOA Fee
$190
HOA Frequency
SemiAnnually
HOA Includes
AssociationManagement,MaintenanceGrounds,ReserveFund
HOA Name
Highlands Ranch
Taxes
$5,463
Directions
From I-15 and Silverado Ranch head West on Silverado Ranch. U-Turn on Edmond. Right on Hawk Crest. Property on the Right
Map
Contact Us
Mortgage Calculator
Similar Listings Nearby
- 6403 Brandon Hills Court
Las Vegas, NV$899,900
1.96 miles away
- 9781 Arcadian Estate Court
Las Vegas, NV$875,000
0.83 miles away
- 9656 Paraiso Springs Street
Las Vegas, NV$875,000
0.87 miles away
- 11278 Tenza Court
Las Vegas, NV$875,000
1.95 miles away
- 4419 Via Bianca Avenue
Las Vegas, NV$874,900
1.46 miles away
- 5530 Argenta Habitat Avenue
Las Vegas, NV$869,900
0.52 miles away
- 5641 Morning Snow Court
Las Vegas, NV$865,000
1.33 miles away
- 10662 Bonchester Hill Street
Las Vegas, NV$860,000
1.26 miles away
- 5527 Middleton Falls Avenue
Las Vegas, NV$859,950
0.58 miles away

9783 Hawk Crest Street
Las Vegas, NV
LIGHTBOX-IMAGES
