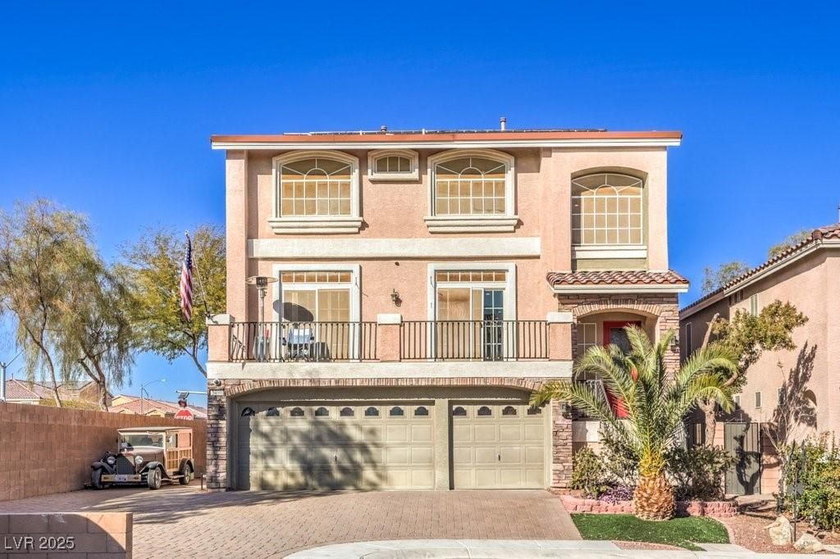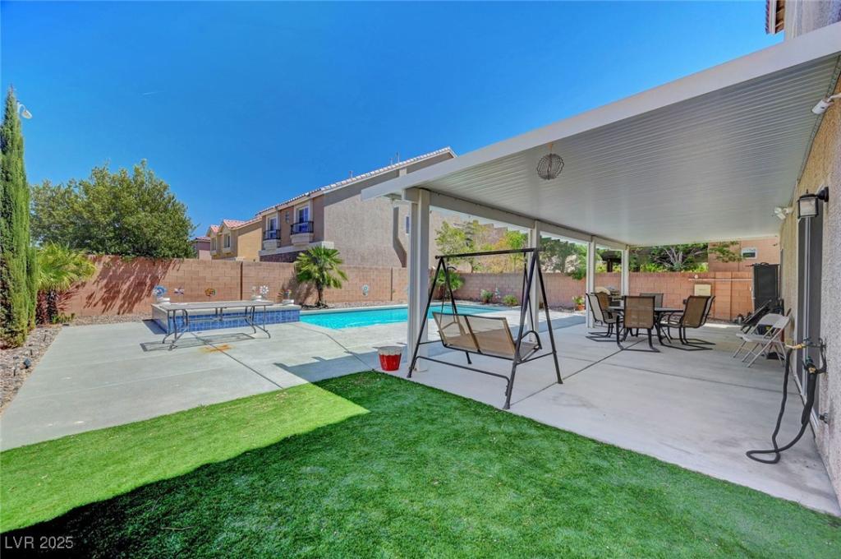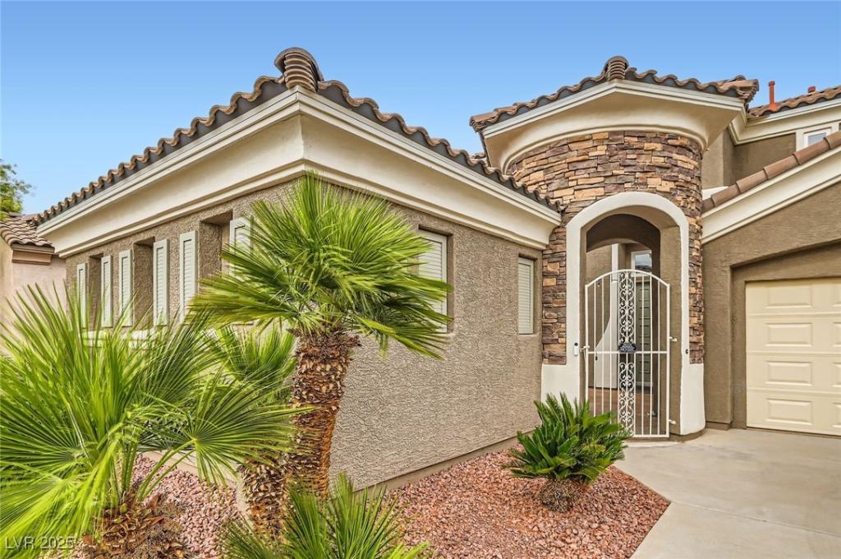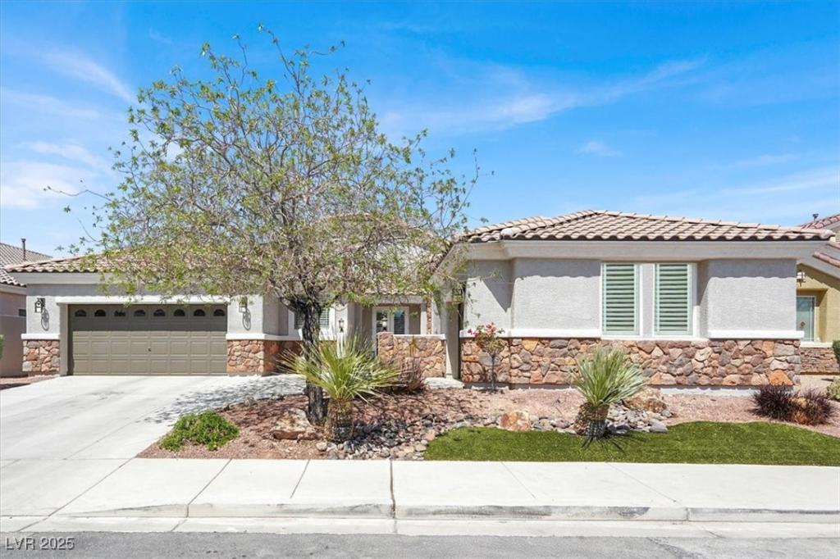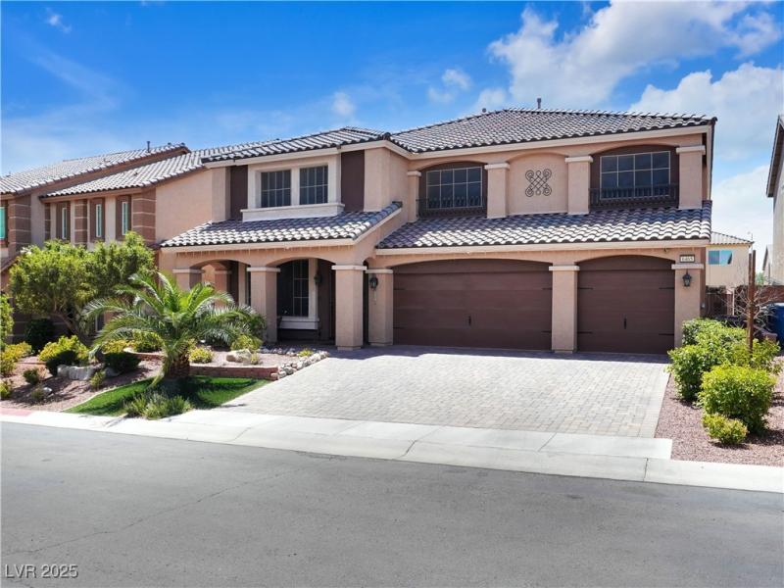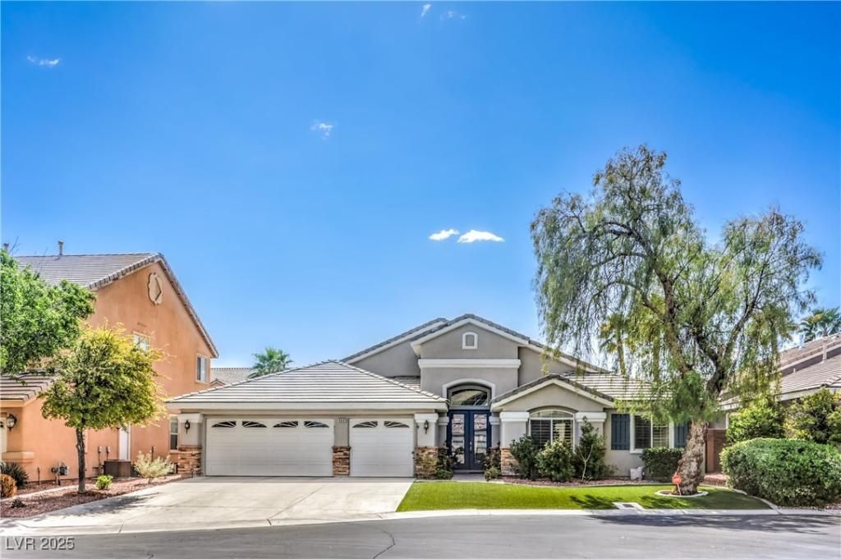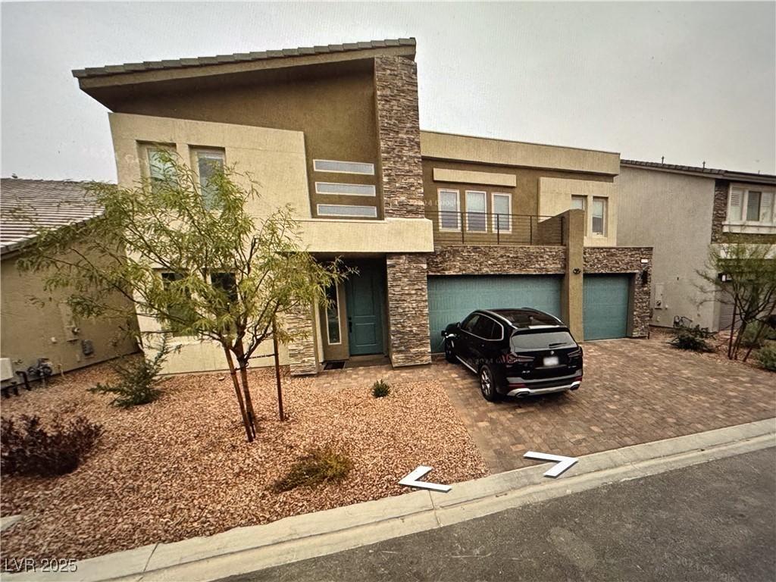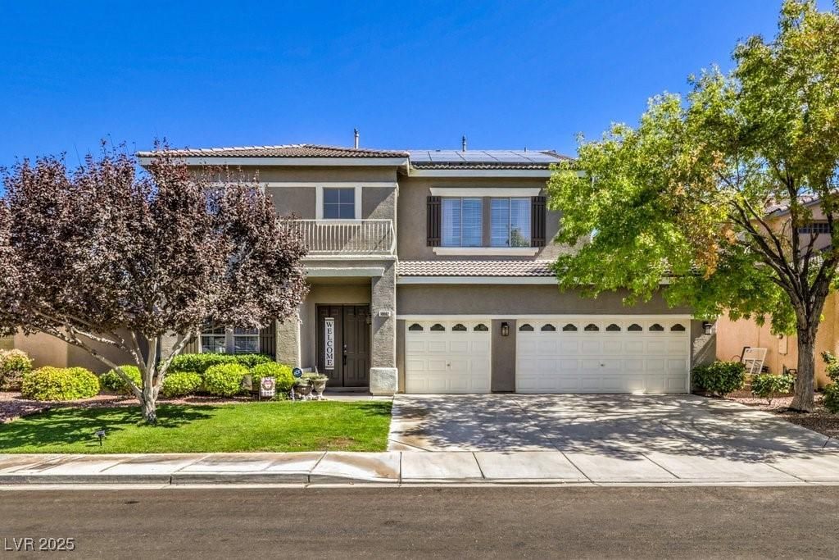Spacious home with the advantage of owned solar panels! Premium lot sits at the end of a cul-de-sac with parking for up to 11 cars thanks to the paver stone and concrete driveways. Popular floor plan highlighted by spacious living areas, flex room, balcony, two primary suites, and plenty of extra space. The kitchen features mega island, granite, glass tile back splash, stainless-steel appliances, and stacked cabinetry. Upgrades completed with attention to detail include hardwood floors, stone pattern tile, two tone paint, cozy fireplace, added granite surfaces, solid core doors, ceiling treatments, custom front door, custom closets, surround sound, and many thoughtful improvements. Convenience items consist of owned solar panels, tankless water heater, dual tank water softener, reverse osmosis, solar screens, central vac, intercom, networking panel, cameras, and Ecobee thermostats. Backyard promotes a sense of peace enhanced by a spa gazebo and the benefit of no rear or side neighbor.
Listing Provided Courtesy of BHHS Nevada Properties
Property Details
Price:
$675,000
MLS #:
2650904
Status:
Active
Beds:
5
Baths:
5
Address:
5490 Tulip Hill Avenue
Type:
Single Family
Subtype:
SingleFamilyResidence
Subdivision:
Highlands Ranch Phase 1
City:
Las Vegas
Listed Date:
Jan 31, 2025
State:
NV
Finished Sq Ft:
3,971
Total Sq Ft:
3,971
ZIP:
89141
Lot Size:
6,970 sqft / 0.16 acres (approx)
Year Built:
2014
Schools
Elementary School:
Ries, Aldeane Comito,Ries, Aldeane Comito
Middle School:
Tarkanian
High School:
Desert Oasis
Interior
Appliances
Built In Electric Oven, Dryer, Dishwasher, Disposal, Gas Range, Refrigerator, Water Softener Owned, Tankless Water Heater, Water Purifier, Washer
Bathrooms
2 Full Bathrooms, 2 Three Quarter Bathrooms, 1 Half Bathroom
Cooling
Central Air, Electric, Refrigerated, Two Units
Fireplaces Total
1
Flooring
Carpet, Hardwood, Tile
Heating
Central, Gas, Multiple Heating Units
Laundry Features
Gas Dryer Hookup, Laundry Room, Upper Level
Exterior
Architectural Style
Three Story
Association Amenities
None
Exterior Features
Balcony, Porch, Private Yard, Shed, Sprinkler Irrigation
Other Structures
Sheds
Parking Features
Attached, Epoxy Flooring, Finished Garage, Garage, Garage Door Opener, Inside Entrance, Private
Roof
Pitched, Tile
Security Features
Security System Owned
Financial
HOA Fee
$32
HOA Frequency
Monthly
HOA Includes
CommonAreas,Taxes
HOA Name
Highlands Ranch
Taxes
$5,026
Directions
West on Silverado Ranch from Decatur. South on York Mountain. West on Tulip Hill Ave.
Map
Contact Us
Mortgage Calculator
Similar Listings Nearby
- 9781 Arcadian Estate Court
Las Vegas, NV$875,000
0.45 miles away
- 9656 Paraiso Springs Street
Las Vegas, NV$875,000
0.47 miles away
- 11278 Tenza Court
Las Vegas, NV$875,000
1.97 miles away
- 4419 Via Bianca Avenue
Las Vegas, NV$874,900
1.73 miles away
- 5530 Argenta Habitat Avenue
Las Vegas, NV$869,900
0.20 miles away
- 6465 Grande River Court
Las Vegas, NV$869,900
1.73 miles away
- 5641 Morning Snow Court
Las Vegas, NV$865,000
1.32 miles away
- 8738 Stella Nova Street
Las Vegas, NV$864,000
1.78 miles away
- 10662 Bonchester Hill Street
Las Vegas, NV$860,000
1.22 miles away

5490 Tulip Hill Avenue
Las Vegas, NV
LIGHTBOX-IMAGES
