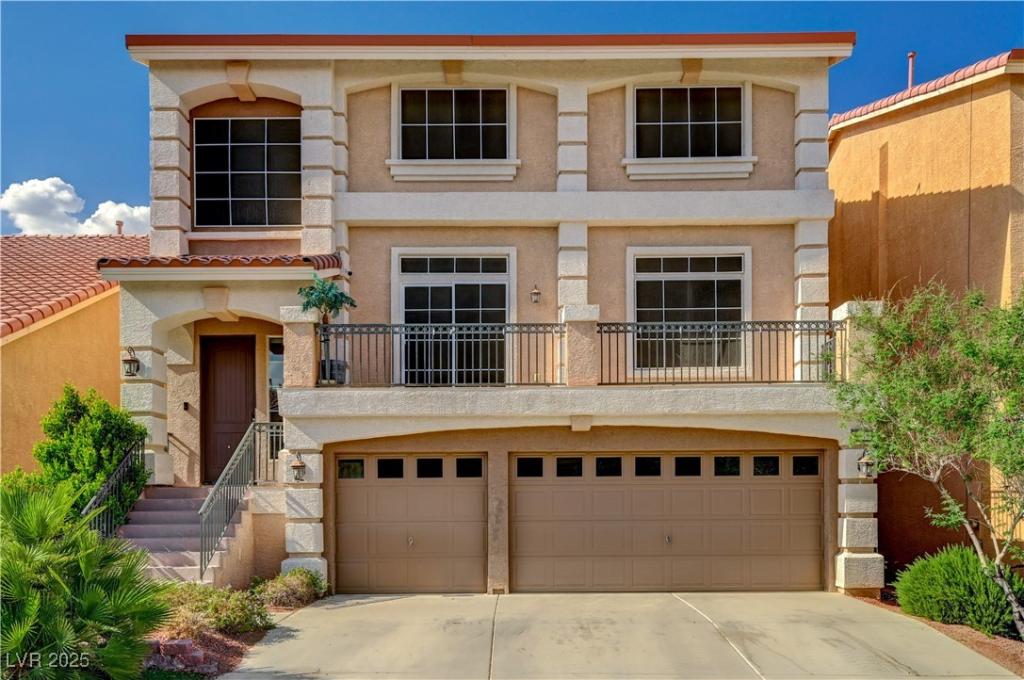Welcome to this spacious and energy-efficient 5-bedroom, 3,971 sq ft home located just minutes from the Las Vegas Strip, Allegiant Stadium, and the airport. Spanning three levels, this impressive property offers comfort, style, and convenience in a prime location. The main living area features an inviting fireplace and a large open-concept layout, centered around a chef-style kitchen with a massive island—perfect for entertaining. Solar panels, a tankless water heater, and solar screens add eco-friendly efficiency and long-term savings. With five generously sized bedrooms, there’s plenty of room for family, guests, or a home office setup. The 3-car garage provides ample space for vehicles, storage, or hobbies. Whether you’re enjoying the vibrant city life or relaxing at home, this property offers the best of both worlds. Don’t miss your chance to own a beautifully upgraded home in one of Las Vegas’s most convenient locations!
Property Details
Price:
$689,499
MLS #:
2704088
Status:
Active
Beds:
5
Baths:
5
Type:
Single Family
Subtype:
SingleFamilyResidence
Subdivision:
Highlands Ranch Phase 1
Listed Date:
Jul 24, 2025
Finished Sq Ft:
3,971
Total Sq Ft:
3,971
Lot Size:
4,792 sqft / 0.11 acres (approx)
Year Built:
2013
Schools
Elementary School:
Ries, Aldeane Comito,Ries, Aldeane Comito
Middle School:
Tarkanian
High School:
Desert Oasis
Interior
Appliances
Built In Gas Oven, Dryer, Disposal, Microwave, Refrigerator, Washer
Bathrooms
4 Full Bathrooms, 1 Half Bathroom
Cooling
Central Air, Electric
Fireplaces Total
1
Flooring
Carpet, Luxury Vinyl Plank, Tile
Heating
Central, Gas
Laundry Features
Gas Dryer Hookup, Upper Level
Exterior
Architectural Style
Three Story
Exterior Features
Private Yard, Sprinkler Irrigation
Parking Features
Attached, Garage, Open, Private
Roof
Tile
Financial
HOA Fee
$34
HOA Frequency
Monthly
HOA Includes
AssociationManagement
HOA Name
HIGHLANDS RANCH
Taxes
$5,378
Directions
From I-15 freeway, exit Silverado Ranch Blvd and go West, left on York Mountain, Right on Tulip Hill Ave. Home is on the right side of the street.
Map
Contact Us
Mortgage Calculator
Similar Listings Nearby

5448 Tulip Hill Avenue
Las Vegas, NV

