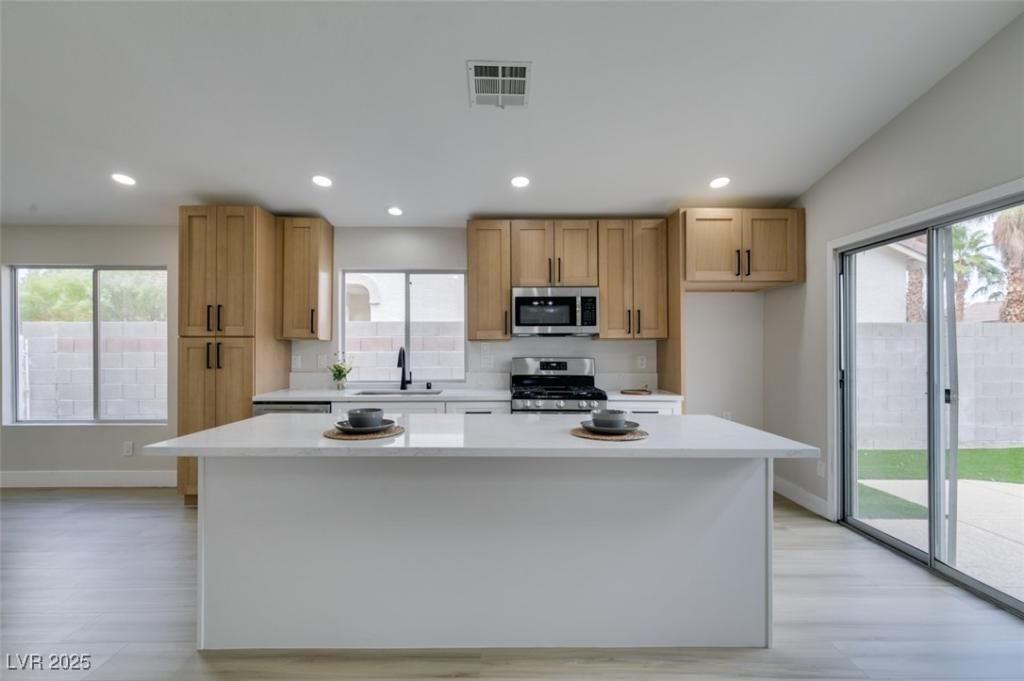Stunning single story Summerlin home with pool & spa! This open concept remodel features vaulted ceilings, white oak & white shaker cabinets, quartz countertops, and stainless steel appliances. Entertain in style with a bar area and floating shelves. Relax by the custom floor-to-ceiling fireplace that anchors the living space. Rolladen shutters throughout add privacy, security, and energy efficiency. Bathrooms showcase porcelain Calacatta slab showers contrasted by warm oak tile and frameless glass enclosures. Finished with luxury vinyl plank flooring, 5″ baseboards, and all new lighting, fans, and fixtures—this turnkey Summerlin retreat is ready to impress!
Property Details
Price:
$539,500
MLS #:
2726851
Status:
Active
Beds:
3
Baths:
2
Type:
Single Family
Subtype:
SingleFamilyResidence
Subdivision:
Highland Hills
Listed Date:
Oct 15, 2025
Finished Sq Ft:
1,295
Total Sq Ft:
1,295
Lot Size:
4,356 sqft / 0.10 acres (approx)
Year Built:
1996
Schools
Elementary School:
Staton, Ethel W.,Staton, Ethel W.
Middle School:
Rogich Sig
High School:
Palo Verde
Interior
Appliances
Dishwasher, Disposal, Microwave
Bathrooms
2 Full Bathrooms
Cooling
Central Air, Electric
Fireplaces Total
1
Flooring
Carpet, Luxury Vinyl Plank
Heating
Central, Gas
Laundry Features
Gas Dryer Hookup, Main Level, Laundry Room
Exterior
Architectural Style
One Story
Exterior Features
Patio, Private Yard
Parking Features
Attached, Garage, Garage Door Opener, Inside Entrance, Private
Roof
Tile
Financial
HOA Fee
$65
HOA Frequency
Monthly
HOA Includes
AssociationManagement
HOA Name
Summerlin North
Taxes
$2,352
Directions
From Town Center & Banbury Cross, west on Banbury Cross, right on Wise River, left to home
Map
Contact Us
Mortgage Calculator
Similar Listings Nearby

10224 Anoka Avenue
Las Vegas, NV

