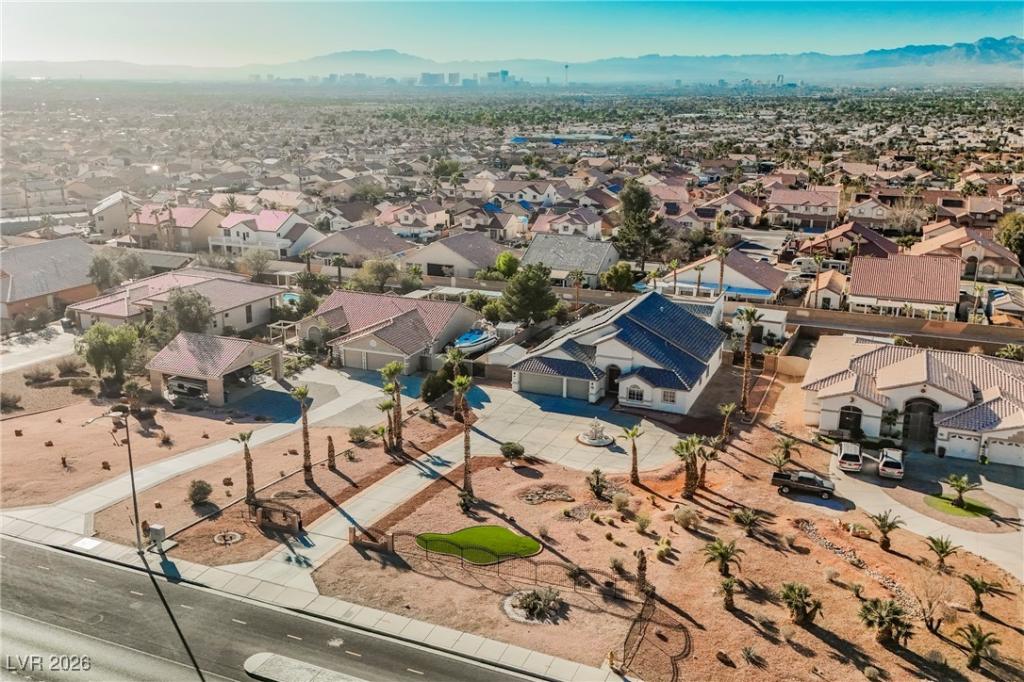Rare Strip View Estate! Sited on over 3/4 of an acre, with a large pool and multiple living areas, this refreshed Las Vegas style villa impresses with casual elegance. With 4 bedrooms and 2.5 bathrooms in the main home, a complete one bedroom guest house (with roof top deck & strip views), and a wide open, air conditioned casita(the perfect gym or office separated from the both homes) there is space to spare! RV Parking, a generous circular motor court and 3 car garage offer space for all of your toys or guests. Paid off Solar, new paint, new appliances, thoughtful updates offer the new owner years of trouble free enjoyment! Check out our 3D walkthrough and schedule your private viewing today!
Property Details
Price:
$949,900
MLS #:
2745605
Status:
Active
Beds:
5
Baths:
4
Type:
Single Family
Subtype:
SingleFamilyResidence
Subdivision:
Heritage Park
Listed Date:
Jan 16, 2026
Finished Sq Ft:
3,990
Total Sq Ft:
2,956
Lot Size:
35,284 sqft / 0.81 acres (approx)
Year Built:
2000
Schools
Elementary School:
Brookman, Eileen B.,Brookman, Eileen B.
Middle School:
Bailey Dr William(Bob)H
High School:
Eldorado
Interior
Appliances
Built In Gas Oven, Double Oven, Dishwasher, Gas Cooktop, Disposal, Microwave, Refrigerator
Bathrooms
3 Full Bathrooms, 1 Half Bathroom
Cooling
Central Air, Electric
Fireplaces Total
1
Flooring
Carpet, Tile
Heating
Central, Gas
Laundry Features
Cabinets, Gas Dryer Hookup, Main Level, Laundry Room, Sink
Exterior
Architectural Style
One Story
Association Amenities
None
Exterior Features
Out Buildings, Patio, Private Yard
Other Structures
Guest House, Outbuilding
Parking Features
Attached, Garage, Private, Rv Potential, Rv Gated, Rv Access Parking
Roof
Tile
Financial
Taxes
$6,512
Directions
East on Charleston from 95 south, north on Hollywood, home is on your left
Map
Contact Us
Mortgage Calculator
Similar Listings Nearby

1259 North Hollywood Boulevard
Las Vegas, NV

