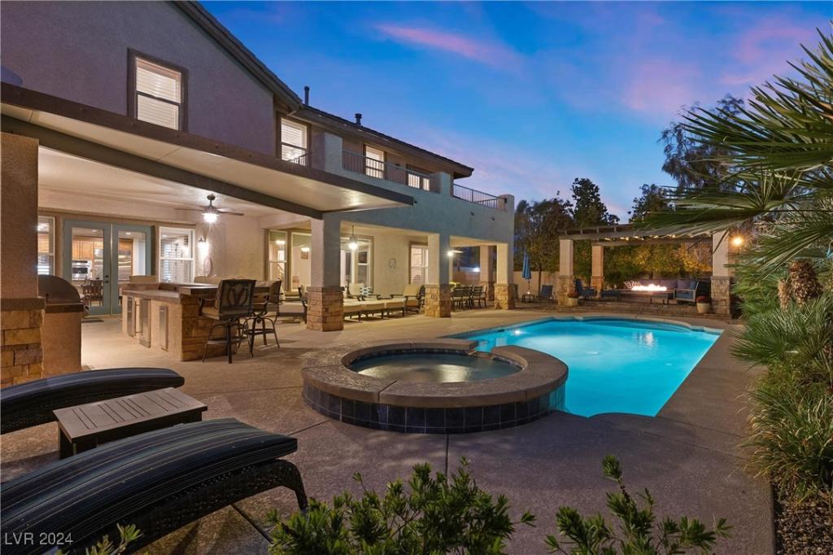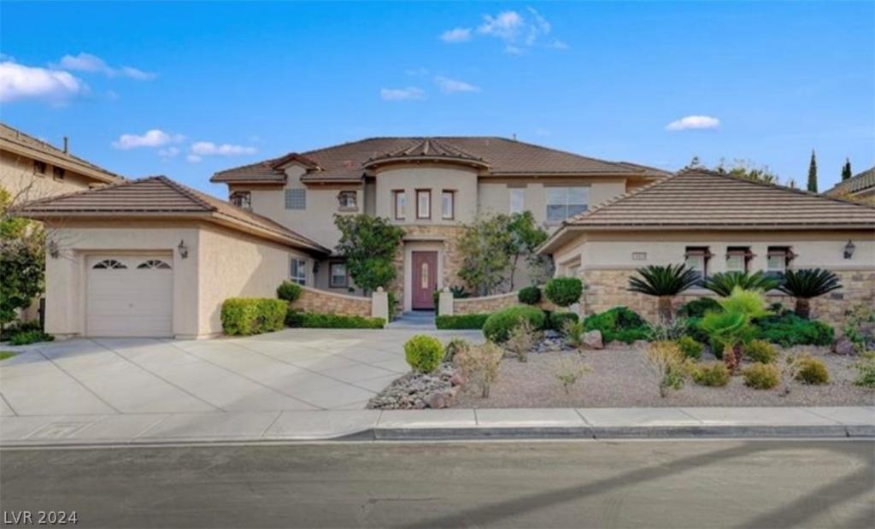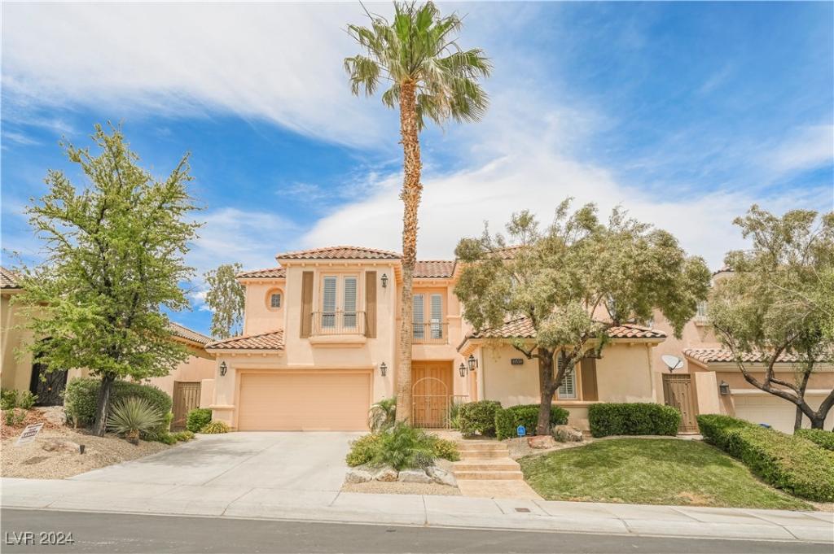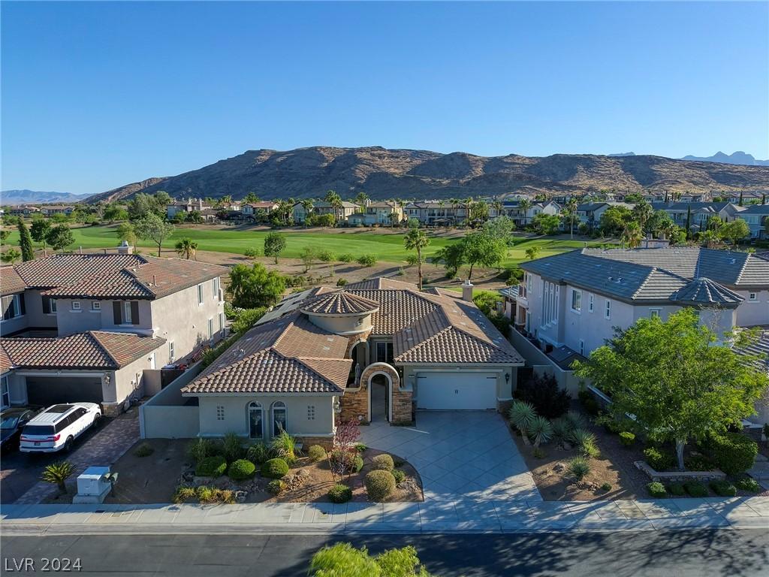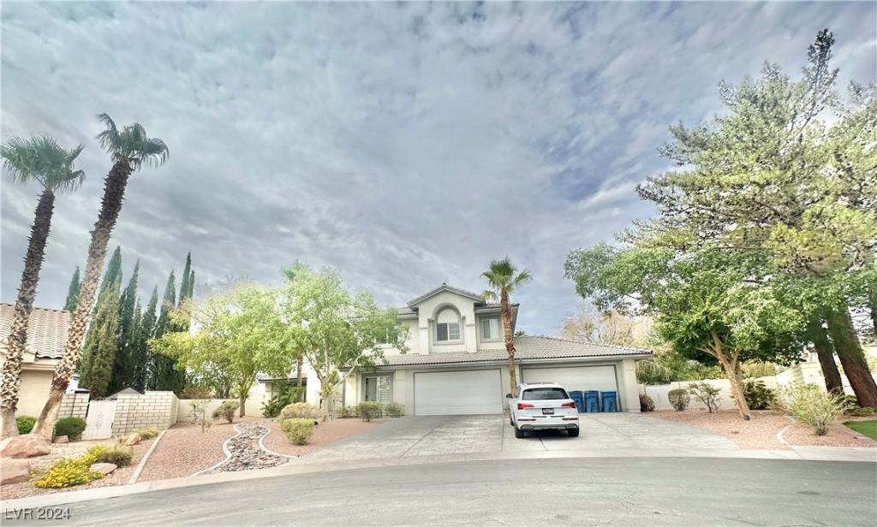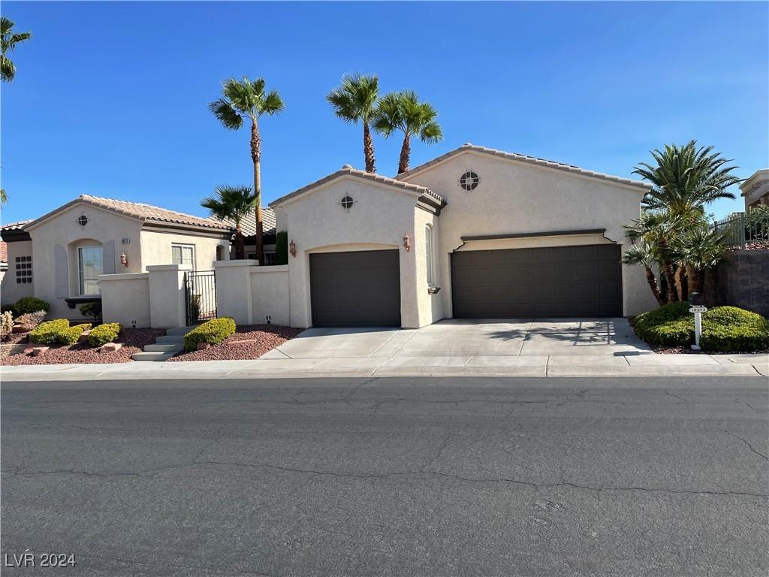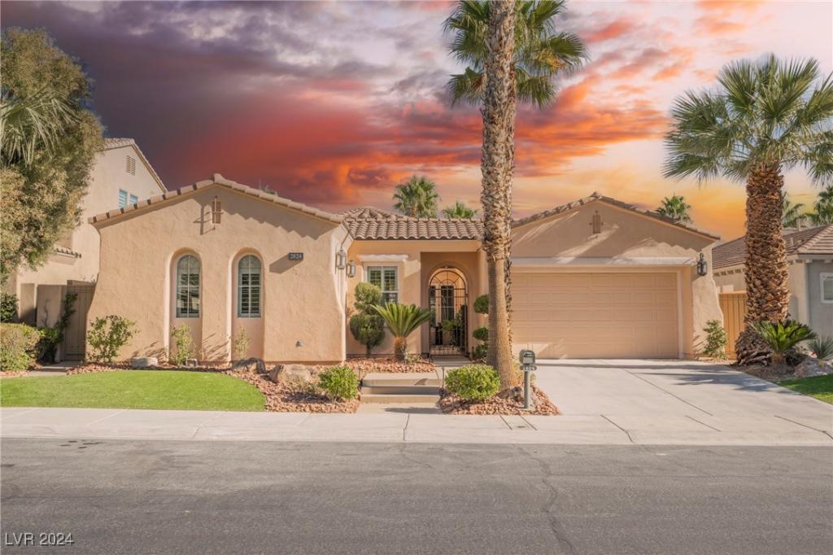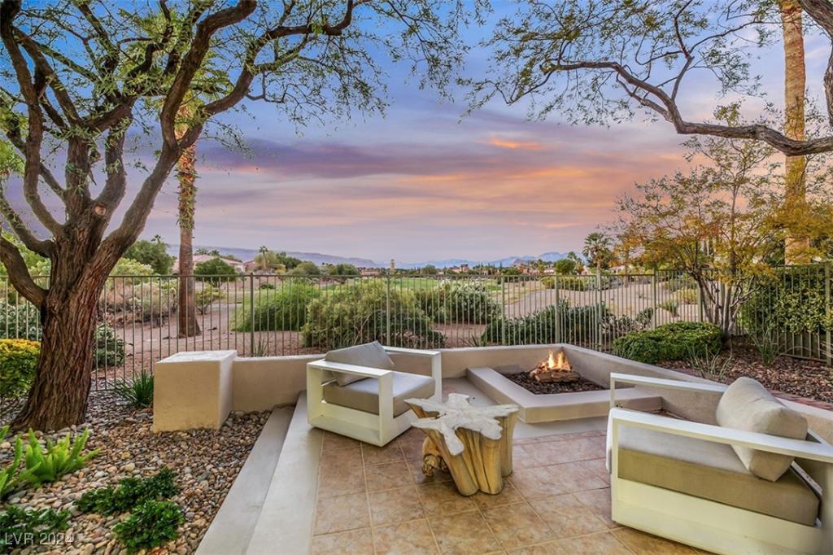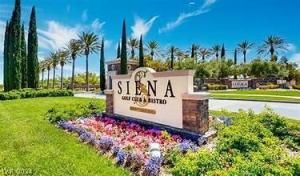Summerlin, Guard Gated Willow Creek/Heritage Glen Community! This 4016 sq foot home has a backyard oasis. 5 bedrooms 4.5 baths & 3 car garage located on a corner lot of a cul de sac. Beautiful entry with formal living and dining. Downstairs guest quarters with a separate entry door, full bath & walk in closet. Kitchen with granite counters, new upgraded stainless steel appliances includes a double wide new Sub Zero fridge & new Bosch dishwasher. Kitchen opens to a large family room with built in media center & a large dining nook. The upstairs primary bedroom is massive with an additional sitting area. The primary bath has a large sunken tub & huge walk in shower. The walk in closet has two entry doors . Three additional large secondary bedrooms. Jack and Jill bathroom connects two bedrooms & the third bedroom has a Cinderella balcony. The backyard has an amazing built in bar & bar b q w/ tv & two grills- one charcoal & one gas. An amazing firepit overlooks the inground pool & spa!
Listing Provided Courtesy of eXp Realty
Property Details
Price:
$1,595,000
MLS #:
2629275
Status:
Active
Beds:
5
Baths:
5
Address:
10809 Ickworth Court
Type:
Single Family
Subtype:
SingleFamilyResidence
Subdivision:
Heritage Glen At Summerlin Amd
City:
Las Vegas
Listed Date:
Nov 1, 2024
State:
NV
Finished Sq Ft:
4,016
Total Sq Ft:
4,016
ZIP:
89135
Lot Size:
11,326 sqft / 0.26 acres (approx)
Year Built:
2002
Schools
Elementary School:
Goolsby, Judy & John,Goolsby, Judy & John
Middle School:
Fertitta Frank & Victoria
High School:
Palo Verde
Interior
Appliances
Built In Gas Oven, Double Oven, Dryer, Gas Cooktop, Disposal, Microwave, Refrigerator, Water Softener Owned, Water Purifier, Washer
Bathrooms
4 Full Bathrooms, 1 Half Bathroom
Cooling
Central Air, Electric, Two Units
Fireplaces Total
3
Flooring
Carpet, Hardwood, Tile
Heating
Central, Gas, Multiple Heating Units
Laundry Features
Gas Dryer Hookup, Laundry Room
Exterior
Architectural Style
Two Story
Exterior Features
Balcony, Patio, Private Yard, Sprinkler Irrigation
Parking Features
Attached, Garage, Garage Door Opener, Inside Entrance, Private
Roof
Pitched, Tile
Financial
HOA Fee
$65
HOA Fee 2
$363
HOA Frequency
Monthly
HOA Includes
AssociationManagement,MaintenanceGrounds,Security
HOA Name
Summerlin
Taxes
$8,050
Directions
FROM SAHARA & TOWN CENTER GO SOUTH ON TOWN CENTER. RIGHT ON HAVENWOOD. RIGHT ON WILLOW
CREEK (GUARD GATE) 1ST RIGHT ON HAMMERWOOD. RIGHT ON ICKWORTH.
Map
Contact Us
Mortgage Calculator
Similar Listings Nearby
- 10829 Ickworth Court
Las Vegas, NV$1,899,900
0.02 miles away
- 11534 Glowing Sunset Lane
Las Vegas, NV$1,899,000
0.96 miles away
- 1995 Alcova Ridge Drive
Las Vegas, NV$1,895,000
1.71 miles away
- 9917 ASPEN KNOLL Court
Las Vegas, NV$1,695,000
0.91 miles away
- 10273 Riva De Destino Avenue
Las Vegas, NV$1,600,000
1.50 miles away
- 2824 Evening Rock Street
Las Vegas, NV$1,599,000
0.98 miles away
- 4541 Largo Cantata Street
Las Vegas, NV$1,595,000
1.91 miles away
- 4565 Riva De Romanza Street
Las Vegas, NV$1,518,800
1.90 miles away

10809 Ickworth Court
Las Vegas, NV
LIGHTBOX-IMAGES
