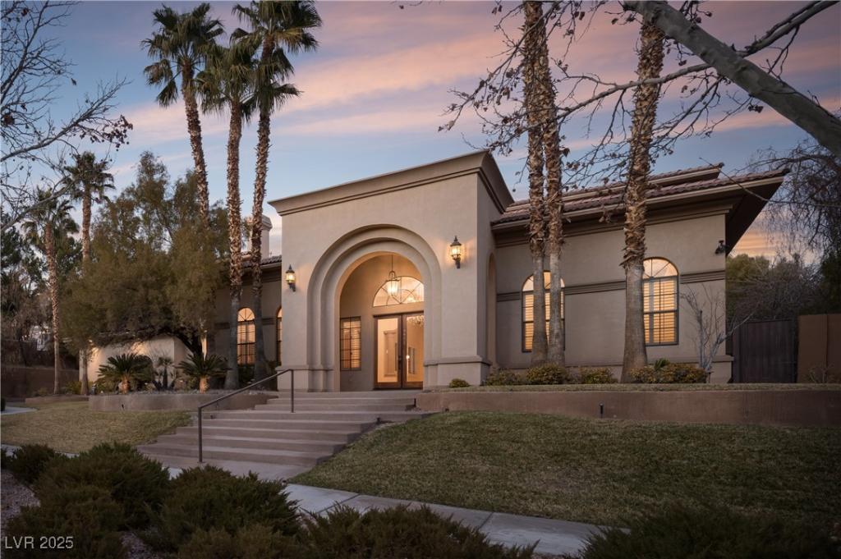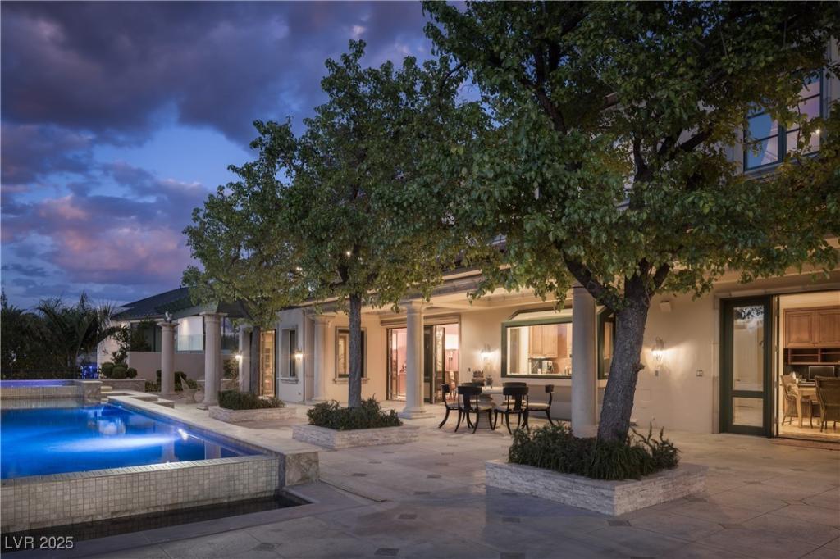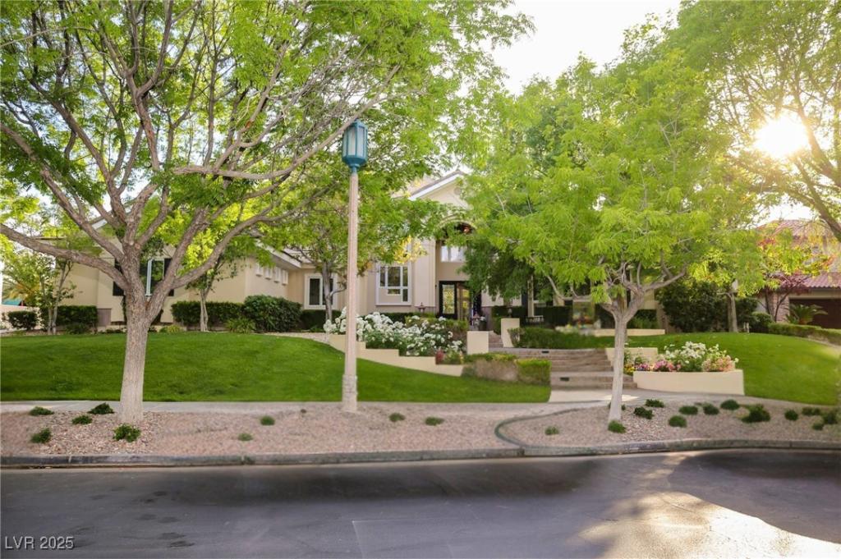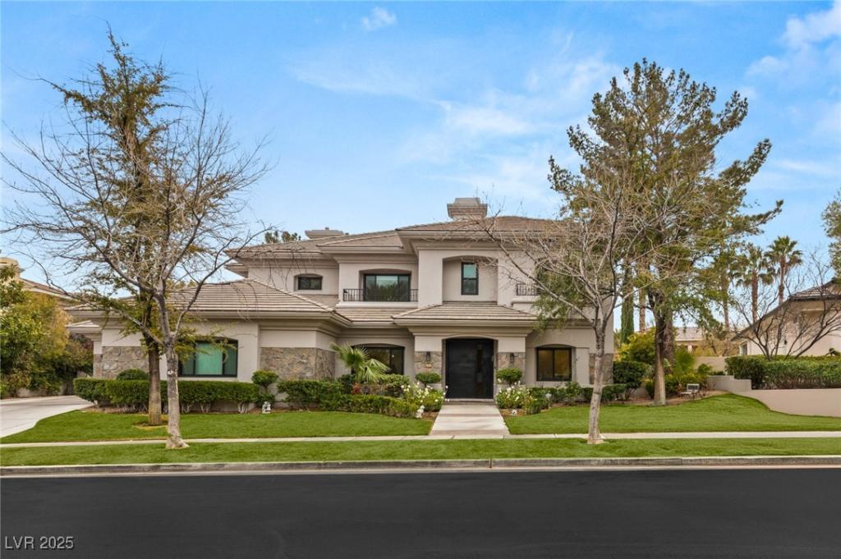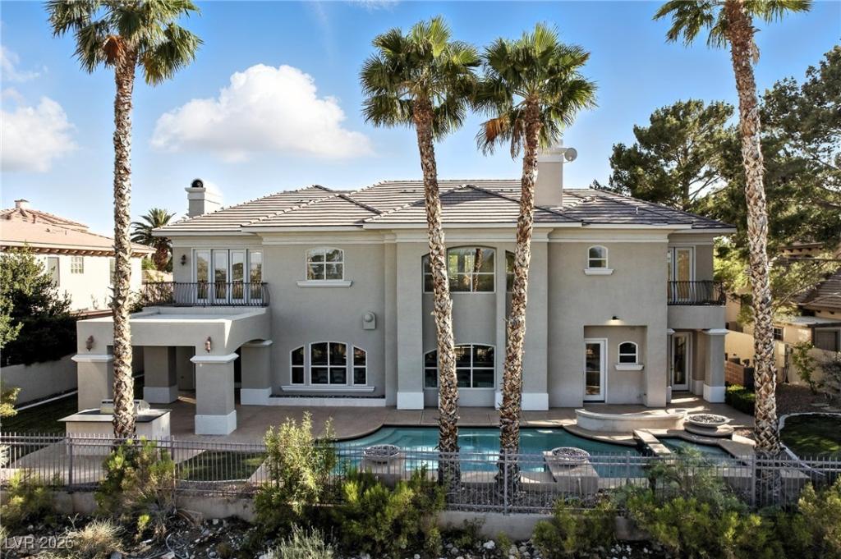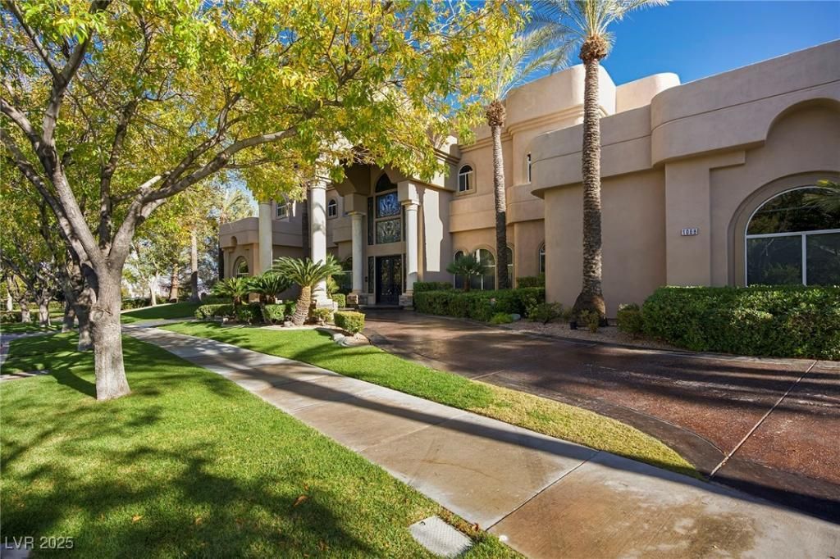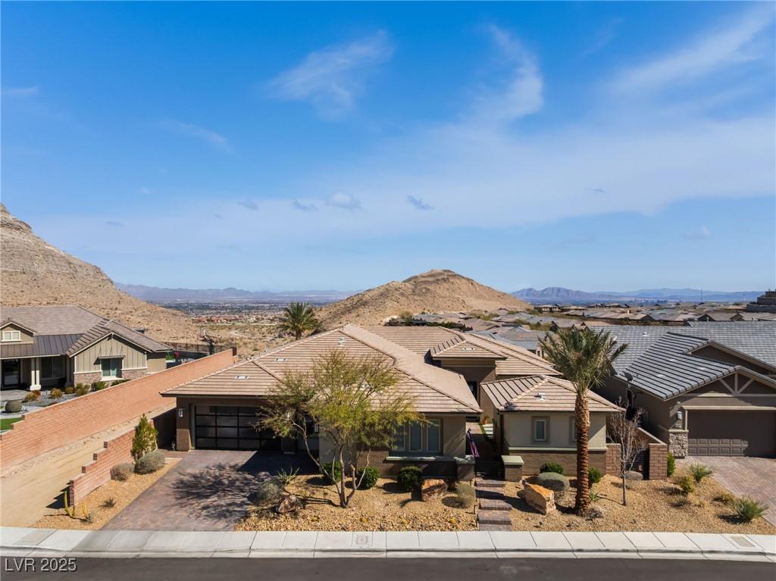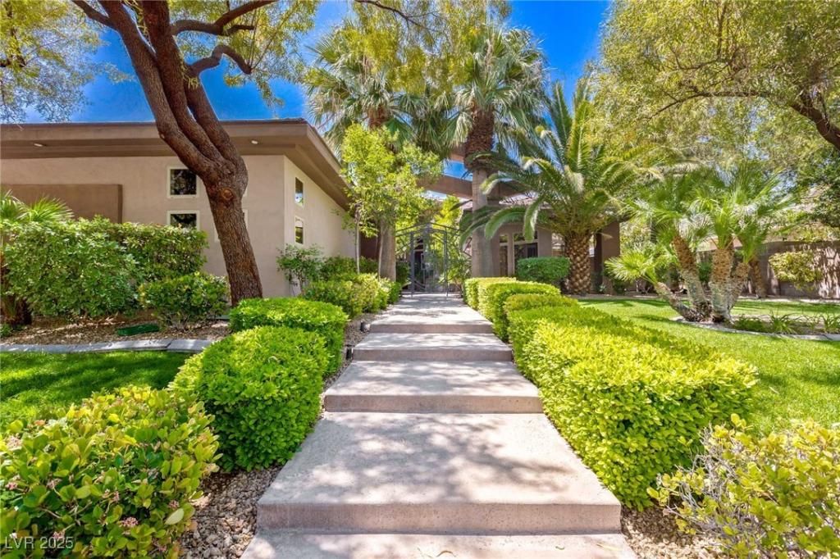Terrific family home in custom development of Mountain Trails in Northwest Summerlin. This home is situated on a huge, half-acre lot at the end of a quiet cul-de-sac and has an open, functional floor plan. The gourmet kitchen features two islands, a walk-in pantry, plus a scullery, which connects the kitchen to the formal dining area. A fantastic wet bar with ice maker anchors the great room. The ultra-private backyard benefits from mature landscaping and boasts a sumptuous pool and spa, putting green, sport court and built-in BBQ. An enormous movie theater occupies most of the finished basement, along with a nicely sized guest suite. Upstairs, the primary suite has a maxed-out bathroom featuring an oversized shower, deep jacuzzi tub, huge walk-in closet with cabinetry and a massive balcony overlooking the backyard. Other features include a main-level “mother-in-law” suite and separate office space.
Listing Provided Courtesy of Simply Vegas
Property Details
Price:
$3,499,000
MLS #:
2668545
Status:
Active
Beds:
7
Baths:
8
Address:
9904 Moonridge Court
Type:
Single Family
Subtype:
SingleFamilyResidence
Subdivision:
Half Acres-Phase 2 At Summerlin Village 7-Trails
City:
Las Vegas
Listed Date:
Mar 28, 2025
State:
NV
Finished Sq Ft:
8,684
Total Sq Ft:
8,684
ZIP:
89134
Lot Size:
22,651 sqft / 0.52 acres (approx)
Year Built:
2001
Schools
Elementary School:
Staton, Ethel W.,Staton, Ethel W.
Middle School:
Becker
High School:
Palo Verde
Interior
Appliances
Built In Electric Oven, Double Oven, Dryer, Dishwasher, Gas Cooktop, Disposal, Microwave, Refrigerator, Washer
Bathrooms
5 Full Bathrooms, 1 Three Quarter Bathroom, 2 Half Bathrooms
Cooling
Central Air, Electric, High Efficiency, Two Units
Fireplaces Total
3
Flooring
Carpet, Hardwood, Marble
Heating
Central, Gas, High Efficiency, Multiple Heating Units
Laundry Features
Cabinets, Electric Dryer Hookup, Gas Dryer Hookup, Main Level, Laundry Room, Sink
Exterior
Architectural Style
Two Story, Custom
Association Amenities
Gated, Park, Guard
Construction Materials
Frame, Stucco
Exterior Features
Built In Barbecue, Balcony, Barbecue, Patio, Private Yard, Sprinkler Irrigation
Parking Features
Attached, Garage, Garage Door Opener, Inside Entrance, Private
Roof
Tile
Financial
HOA Fee
$550
HOA Fee 2
$65
HOA Frequency
Monthly
HOA Includes
Security
HOA Name
Mountain Trails
Taxes
$16,118
Directions
From 215 & W Lake Mead, E on Lake Mead. R on Hillpointe Rd, R on Crestdale Ln, R on Summerhaven, thru guard gate, L on Glenrock Dr, L on Pointe Rock Ln, R on Moonridge, last house on the Right
Map
Contact Us
Mortgage Calculator
Similar Listings Nearby
- 1413 Iron Hills Lane
Las Vegas, NV$4,499,000
1.57 miles away
- 1809 White Hawk Court
Las Vegas, NV$4,380,000
1.01 miles away
- 632 Canyon Greens Drive
Las Vegas, NV$4,369,000
1.63 miles away
- 9408 Players Canyon Court
Las Vegas, NV$3,999,899
1.56 miles away
- 1008 Trophy Hills Drive
Las Vegas, NV$3,898,000
1.94 miles away
- 9501 Balatta Canyon Court
Las Vegas, NV$3,750,000
1.55 miles away
- 3120 Greenscape Lane
Las Vegas, NV$3,300,000
1.94 miles away
- 9713 Highridge Drive
Las Vegas, NV$3,200,000
0.30 miles away

9904 Moonridge Court
Las Vegas, NV
LIGHTBOX-IMAGES
