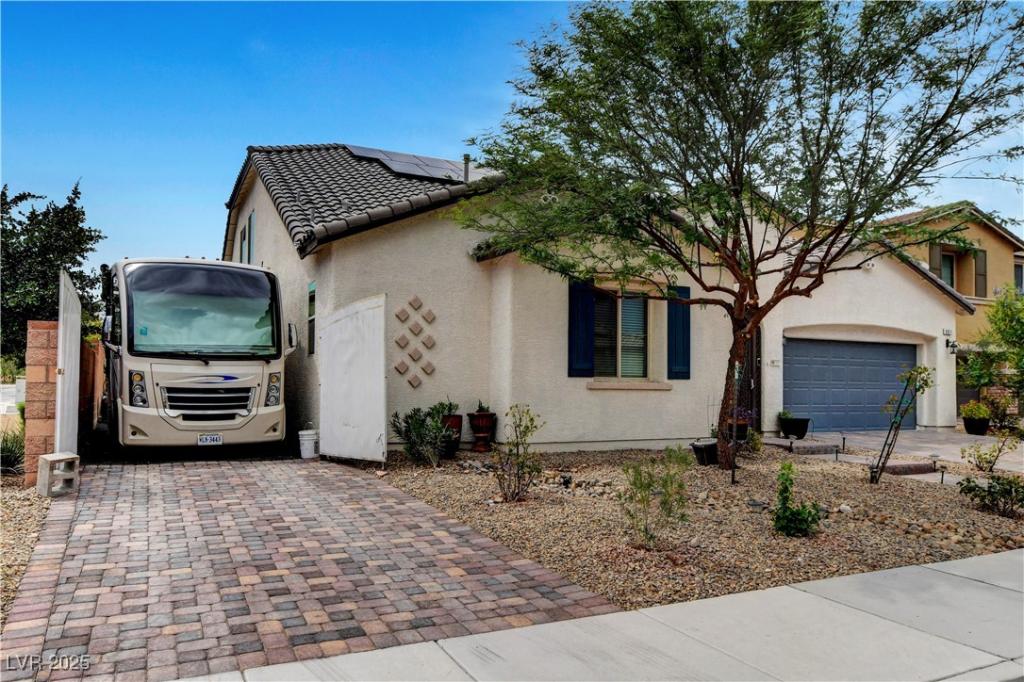Upstairs Den: Conceptual rendering of potential loft design converting this home to a 7 bedroom home.
Enjoy single-story living convenience with added space! This unique 2-story offers main bedrooms on the first floor, plus a guest suite, full bath, and loft upstairs—ideal for flexible living. Located in Northwest Las Vegas (Iron Mountain/Granite Falls HOA), this 5-bedroom, 4-bathroom home features a 3-car garage with storage, RV parking, water softener, tankless water heater, walk-in closets, ceiling fans, and modern lighting. The kitchen includes a pantry, granite island, stainless steel appliances, and breakfast bar seating. Paid-off solar panels generate 18,715 KWh annually. Relax outdoors with a heated saltwater pool, spa, covered patio, and desert landscaping—plus one year of prepaid pool service! A sliding glass door connects the kitchen to the backyard. Eligible for VA assumable financing at 4.375% with your VA entitlement.
Enjoy single-story living convenience with added space! This unique 2-story offers main bedrooms on the first floor, plus a guest suite, full bath, and loft upstairs—ideal for flexible living. Located in Northwest Las Vegas (Iron Mountain/Granite Falls HOA), this 5-bedroom, 4-bathroom home features a 3-car garage with storage, RV parking, water softener, tankless water heater, walk-in closets, ceiling fans, and modern lighting. The kitchen includes a pantry, granite island, stainless steel appliances, and breakfast bar seating. Paid-off solar panels generate 18,715 KWh annually. Relax outdoors with a heated saltwater pool, spa, covered patio, and desert landscaping—plus one year of prepaid pool service! A sliding glass door connects the kitchen to the backyard. Eligible for VA assumable financing at 4.375% with your VA entitlement.
Property Details
Price:
$760,000
MLS #:
2672189
Status:
Active
Beds:
5
Baths:
4
Type:
Single Family
Subtype:
SingleFamilyResidence
Subdivision:
Granite Falls 2
Listed Date:
Apr 8, 2025
Finished Sq Ft:
3,542
Total Sq Ft:
3,542
Lot Size:
6,534 sqft / 0.15 acres (approx)
Year Built:
2017
Schools
Elementary School:
Ward, Kitty McDonough,Ward, Kitty McDonough
Middle School:
Saville Anthony
High School:
Shadow Ridge
Interior
Appliances
Built In Gas Oven, Double Oven, Dryer, Dishwasher, Gas Cooktop, Disposal, Microwave, Refrigerator, Washer
Bathrooms
4 Full Bathrooms
Cooling
Central Air, Electric
Flooring
Carpet, Tile
Heating
Central, Gas
Laundry Features
Gas Dryer Hookup, Main Level
Exterior
Architectural Style
Two Story
Exterior Features
Patio, Private Yard, Sprinkler Irrigation
Parking Features
Attached, Garage, Private, Rv Hook Ups, Rv Gated, Rv Access Parking, Rv Paved
Roof
Pitched, Tile
Financial
HOA Fee
$38
HOA Frequency
Monthly
HOA Includes
AssociationManagement
HOA Name
Granite Falls
Taxes
$5,373
Directions
FROM 215 AND NORTH JONES, CONTINUE NORTH ON JONES, TURN RIGHT ON IRON MOUNTAIN, TURN LEFT ON PAULLEY HILLS HOME IS ON YOUR LEFT, CORNER
Map
Contact Us
Mortgage Calculator
Similar Listings Nearby

8811 Pauley Hills Street
Las Vegas, NV
LIGHTBOX-IMAGES
NOTIFY-MSG

