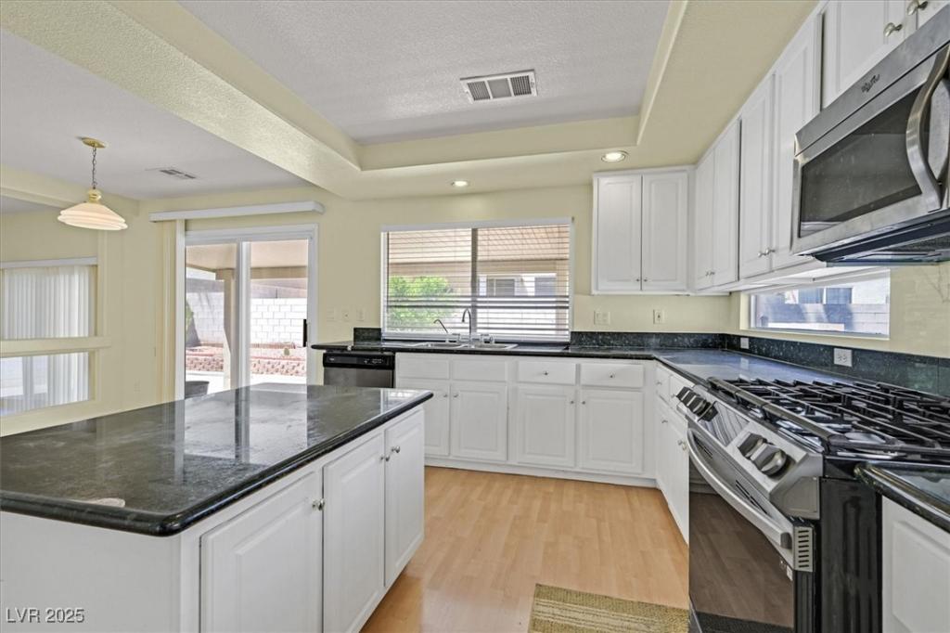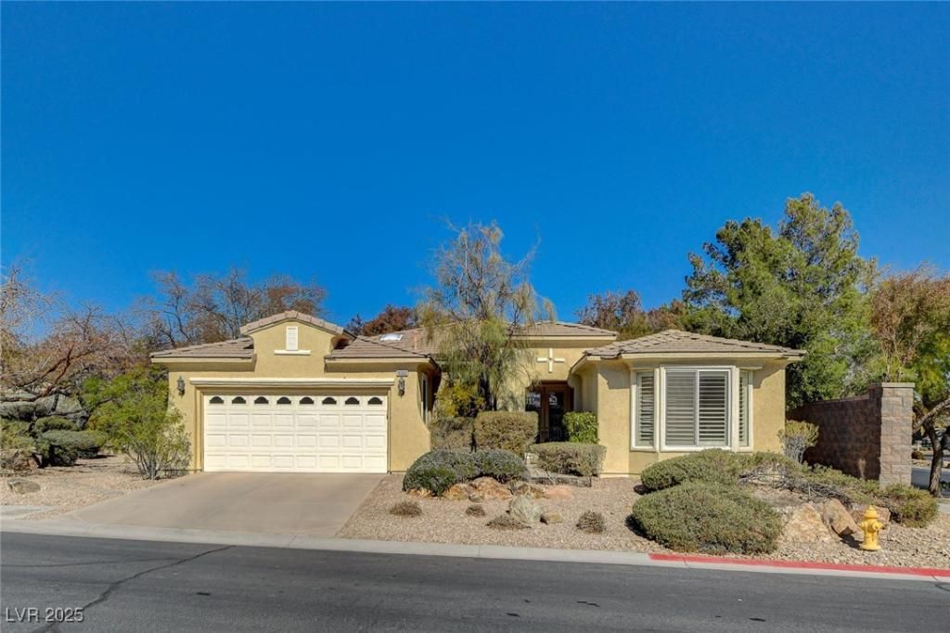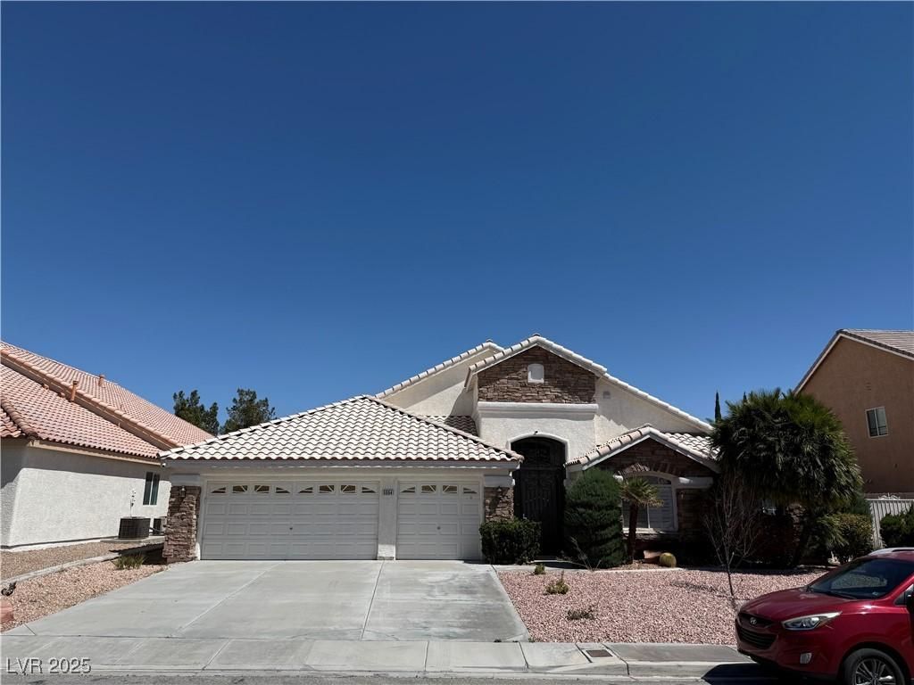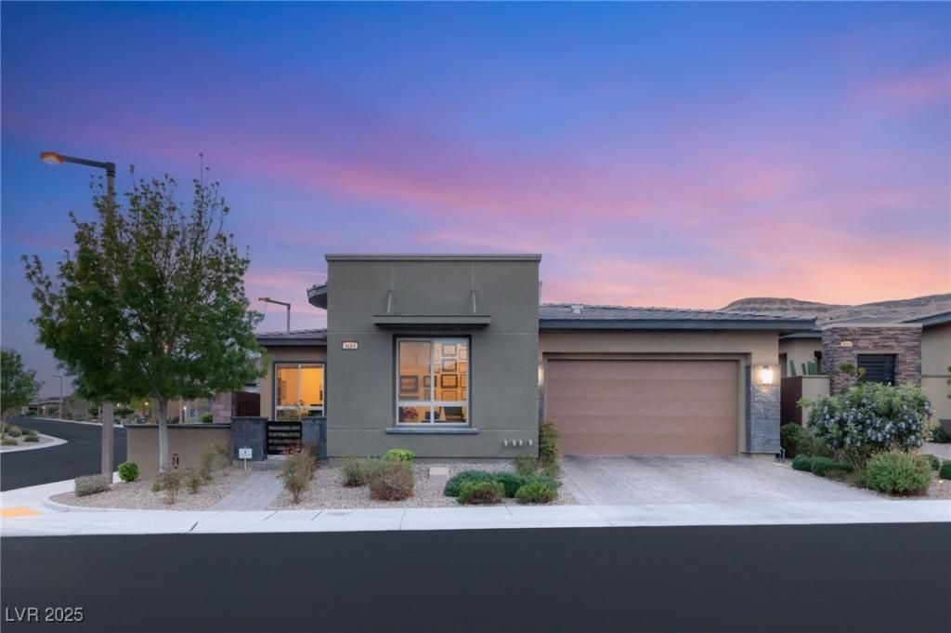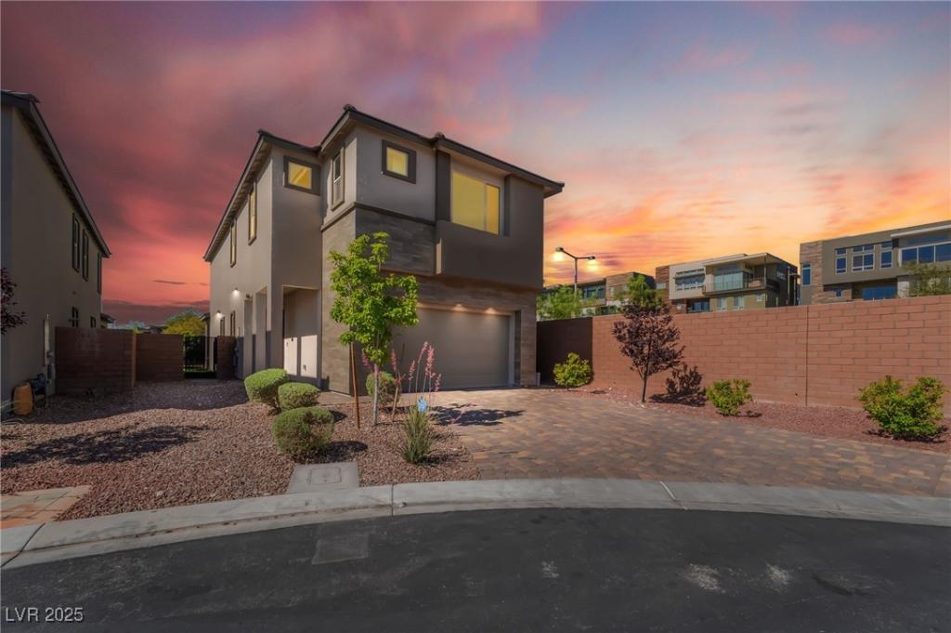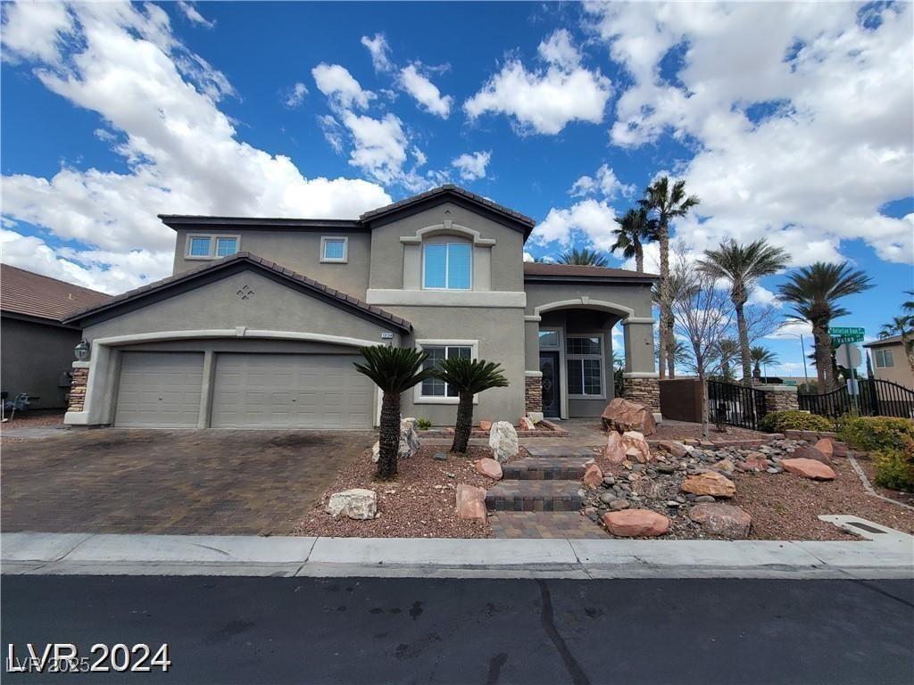Live in grand style in this 5 bedroom beauty located near Summerlin. Enter on wood floors through the living room, with a gas fireplace, then pass the formal dining room on your way to the modern kitchen and family room. That kitchen has gorgeous marble counters, custom white cabinets, a large island, and stainless steel appliances. Adjoining the kitchen is a sunken family room, and then a bedroom with a 3/4 bathroom. The laundry room is next on the way to the three-car garage.
Upstairs, you’ll find 4 bedrooms, and a spacious loft, all with ceiling fans. The primary bathroom has double sinks, a large walk-in closet and a stunning marble shower separate from the garden tub.
The backyard boasts a substantial covered patio, a run for Fido and a small garden area for those wanting to grow a few herbs. Close to schools, shopping, the airport, Red Rock National Park, and the world-famous Las Vegas Strip, as well as professional sports and amazing concerts. See the 3D tour!
Upstairs, you’ll find 4 bedrooms, and a spacious loft, all with ceiling fans. The primary bathroom has double sinks, a large walk-in closet and a stunning marble shower separate from the garden tub.
The backyard boasts a substantial covered patio, a run for Fido and a small garden area for those wanting to grow a few herbs. Close to schools, shopping, the airport, Red Rock National Park, and the world-famous Las Vegas Strip, as well as professional sports and amazing concerts. See the 3D tour!
Listing Provided Courtesy of Keller Williams Realty Las Veg
Property Details
Price:
$623,000
MLS #:
2688259
Status:
Active
Beds:
5
Baths:
3
Address:
9746 Driftwood Island Court
Type:
Single Family
Subtype:
SingleFamilyResidence
Subdivision:
Grandbrooke 2
City:
Las Vegas
Listed Date:
May 31, 2025
State:
NV
Finished Sq Ft:
3,034
Total Sq Ft:
3,034
ZIP:
89148
Lot Size:
6,098 sqft / 0.14 acres (approx)
Year Built:
2001
Schools
Elementary School:
Abston, Sandra B,Abston, Sandra B
Middle School:
Fertitta Frank & Victoria
High School:
Durango
Interior
Appliances
Dryer, Disposal, Gas Range, Microwave, Refrigerator, Water Softener Owned, Washer
Bathrooms
1 Full Bathroom, 2 Three Quarter Bathrooms
Cooling
Central Air, Electric, Two Units
Fireplaces Total
1
Flooring
Carpet, Hardwood, Linoleum, Vinyl
Heating
Central, Gas
Laundry Features
Gas Dryer Hookup, Main Level, Laundry Room
Exterior
Architectural Style
Two Story
Construction Materials
Frame, Stucco
Exterior Features
Patio, Private Yard, Sprinkler Irrigation
Parking Features
Attached, Finished Garage, Garage, Private
Roof
Pitched, Tile
Financial
HOA Fee
$291
HOA Frequency
Annually
HOA Includes
AssociationManagement
HOA Name
Shadow Mountain Ranc
Taxes
$2,611
Directions
From Grand Canyon and Hacienda , E on Hacienda, L on Guardian Peak, L on Driftwood Island, last house on the R
Map
Contact Us
Mortgage Calculator
Similar Listings Nearby
- 10302 CARA MIA Court
Las Vegas, NV$799,000
1.06 miles away
- 10506 Arnica Way
Las Vegas, NV$795,000
1.05 miles away
- 5554 Chicory Falls Court
Las Vegas, NV$788,000
0.49 miles away
- 10015 Wonderful Day Drive
Las Vegas, NV$788,000
1.11 miles away
- 5741 Shadow Bend Drive
Las Vegas, NV$775,000
1.41 miles away
- 9889 Gemstone Sunset Avenue
Las Vegas, NV$775,000
1.87 miles away
- 10793 Pastel Sunset Court
Las Vegas, NV$775,000
1.90 miles away
- 5742 Shadow Bend Drive
Las Vegas, NV$775,000
1.38 miles away
- 10134 Reflection Brook Avenue
Las Vegas, NV$774,900
1.29 miles away

9746 Driftwood Island Court
Las Vegas, NV
LIGHTBOX-IMAGES
