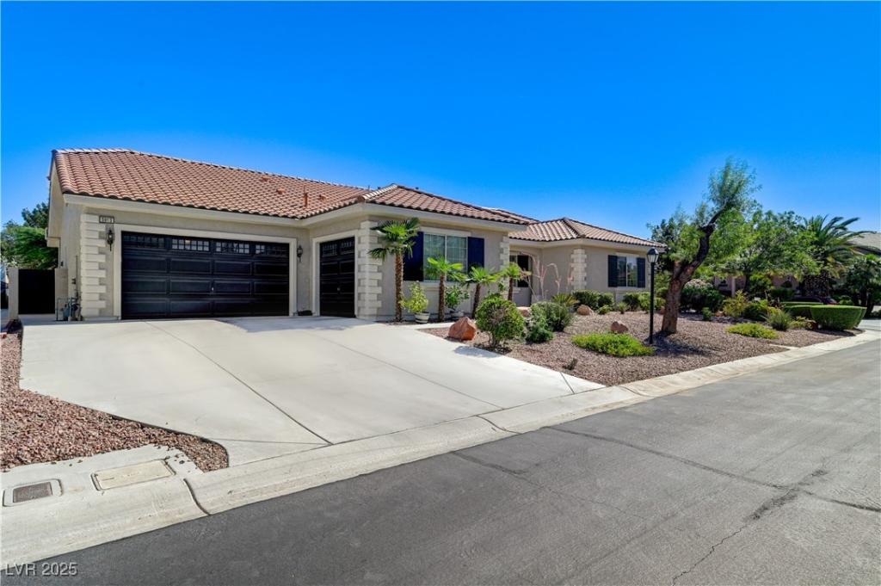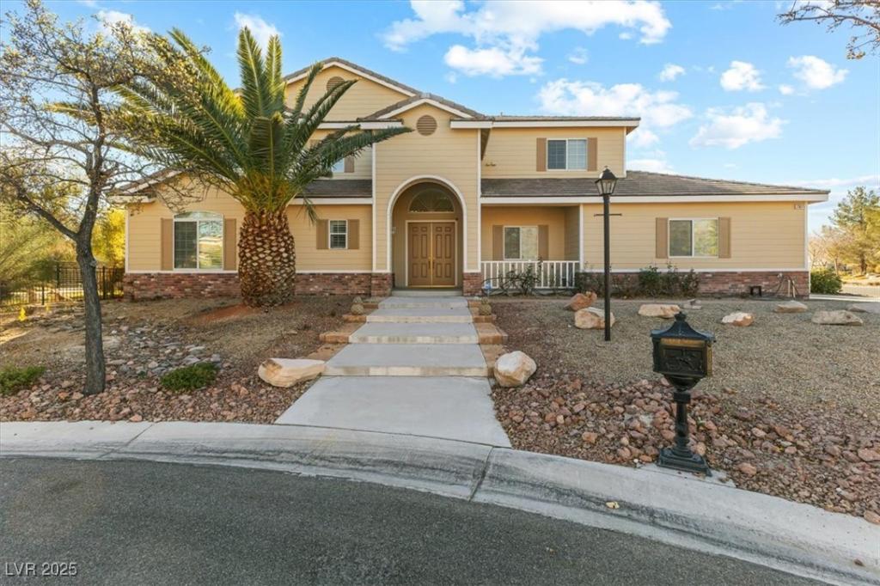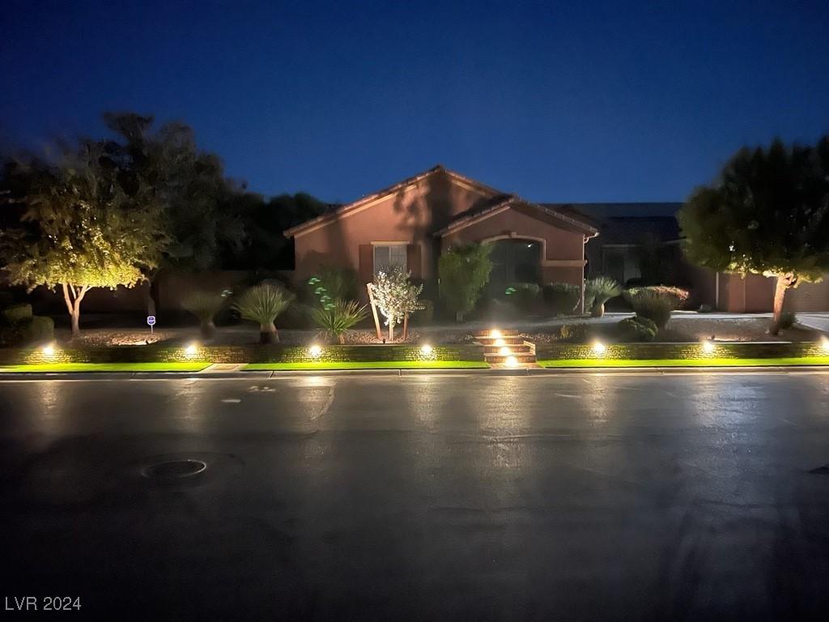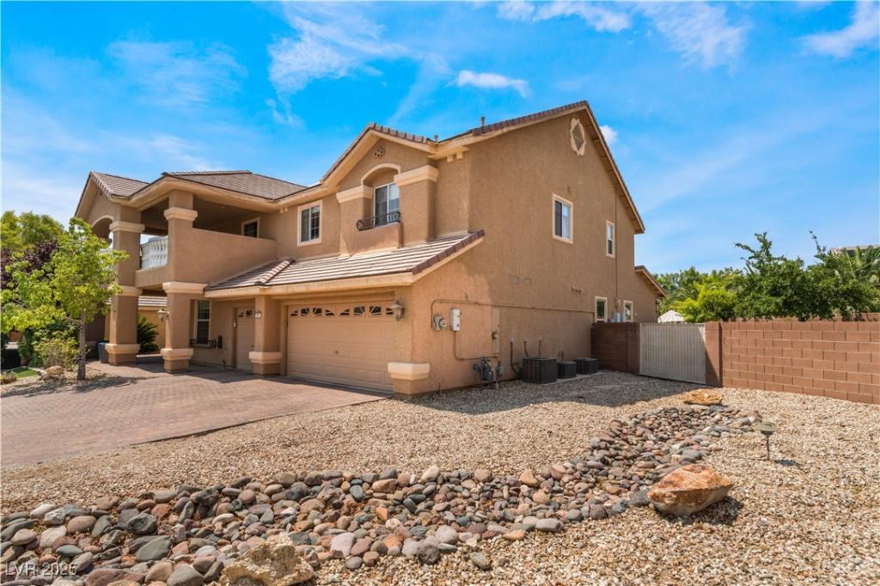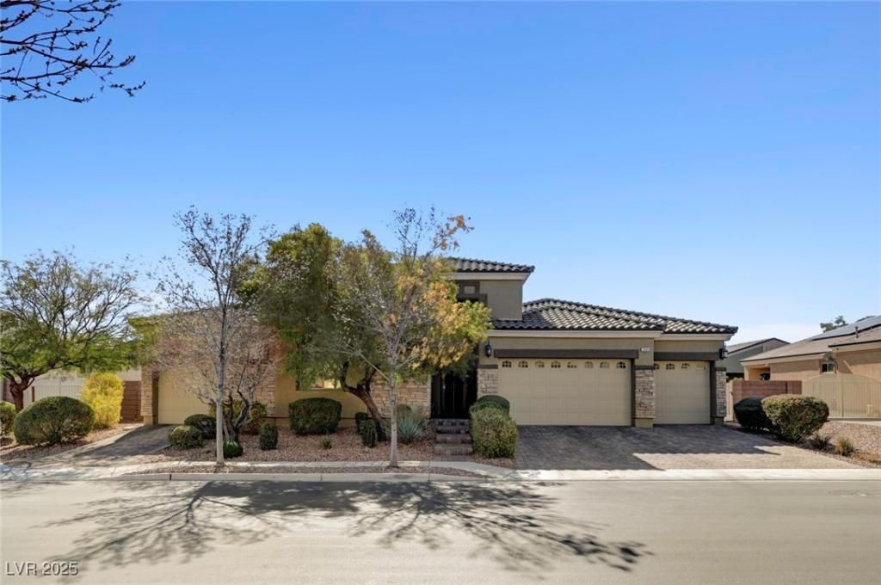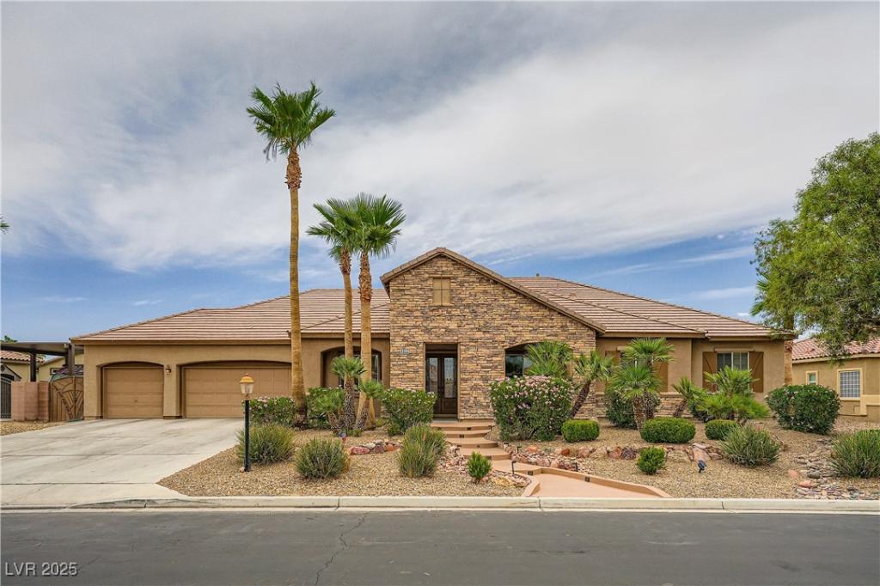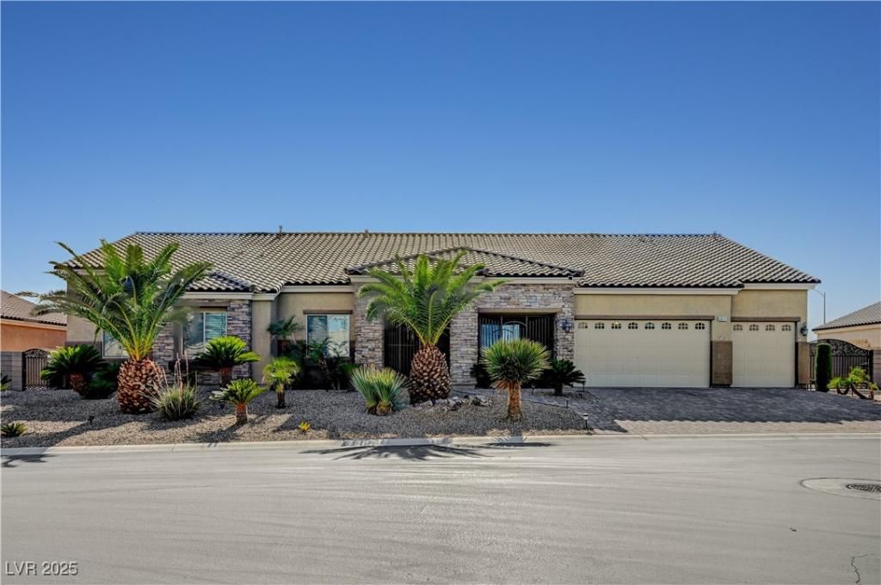Recently remodeled 3-bed + den, 3-bath single-story home in gated Iron Mountain Estates. This 3,016 sq ft home on a 0.5-acre lot offers hardwood floors, crown molding, and an open-concept layout perfect for modern living and entertaining. The great room features a dramatic black-and-white marble accent wall, while the remodeled gourmet kitchen stuns with custom cabinetry, designer lighting, breakfast bar, double ovens, SS appliances, wine fridge, and walk-in pantry. Two bedrooms share a Jack-and-Jill bath with built-ins and walk-in closets. All baths are fully updated with high-end finishes. The primary suite includes a walk-in closet, spa-style walk-through shower, custom vanity, and poured concrete counter. The backyard retreat boasts a pool/spa, covered patio with dual fans, outdoor kitchen with built-in BBQ, gazebo, and large shed. Welcome home!
Listing Provided Courtesy of Realty Executives of SNV
Property Details
Price:
$899,900
MLS #:
2693862
Status:
Active
Beds:
4
Baths:
3
Address:
5913 Audria Falls Avenue
Type:
Single Family
Subtype:
SingleFamilyResidence
Subdivision:
Grand Teton Jones N E 40 Ac Site Iron Mtn Ranch 2
City:
Las Vegas
Listed Date:
Jun 18, 2025
State:
NV
Finished Sq Ft:
3,016
Total Sq Ft:
3,016
ZIP:
89131
Lot Size:
20,473 sqft / 0.47 acres (approx)
Year Built:
2004
Schools
Elementary School:
Ward, Kitty McDonough,Ward, Kitty McDonough
Middle School:
Saville Anthony
High School:
Shadow Ridge
Interior
Appliances
Built In Electric Oven, Double Oven, Dryer, Gas Cooktop, Disposal, Microwave, Tankless Water Heater, Water Purifier, Wine Refrigerator, Washer
Bathrooms
3 Full Bathrooms
Cooling
Central Air, Electric, Two Units
Fireplaces Total
1
Flooring
Hardwood, Luxury Vinyl Plank
Heating
Central, Gas, Multiple Heating Units
Laundry Features
Cabinets, Gas Dryer Hookup, Laundry Room, Sink
Exterior
Architectural Style
One Story
Association Amenities
Gated
Exterior Features
Built In Barbecue, Barbecue, Patio, Private Yard, Shed, Sprinkler Irrigation
Other Structures
Sheds
Parking Features
Attached, Finished Garage, Garage, Garage Door Opener, Inside Entrance, Private, Rv Potential, Tandem, Workshop In Garage
Roof
Tile
Security Features
Gated Community
Financial
HOA Fee
$88
HOA Frequency
Monthly
HOA Includes
AssociationManagement
HOA Name
Iron Mountain Estate
Taxes
$6,308
Directions
North on Jones from Grand Teton; Right on Bounty Peak; Thru gate and right on Soledad Canyon; Left on Audria Falls. Home on the right.
Map
Contact Us
Mortgage Calculator
Similar Listings Nearby
- 7611 Leybourne Court
Las Vegas, NV$1,150,000
1.73 miles away
- 6116 Twilight Cove Circle
Las Vegas, NV$1,149,999
1.34 miles away
- 7258 Sashaying Spirit Court
Las Vegas, NV$1,149,990
1.11 miles away
- 5872 Revital Court
Las Vegas, NV$1,145,000
1.60 miles away
- 5815 Pristine Falls Avenue
Las Vegas, NV$1,125,000
0.84 miles away
- 7331 Abundant Harvest Avenue
Las Vegas, NV$1,109,500
1.79 miles away
- 8032 Audubon Canyon Street
Las Vegas, NV$1,098,000
0.35 miles away
- 6971 Moaning Cavern Street
Las Vegas, NV$1,095,000
1.51 miles away
- 8078 Leather Harness Street
Las Vegas, NV$1,050,000
0.89 miles away

5913 Audria Falls Avenue
Las Vegas, NV
LIGHTBOX-IMAGES
