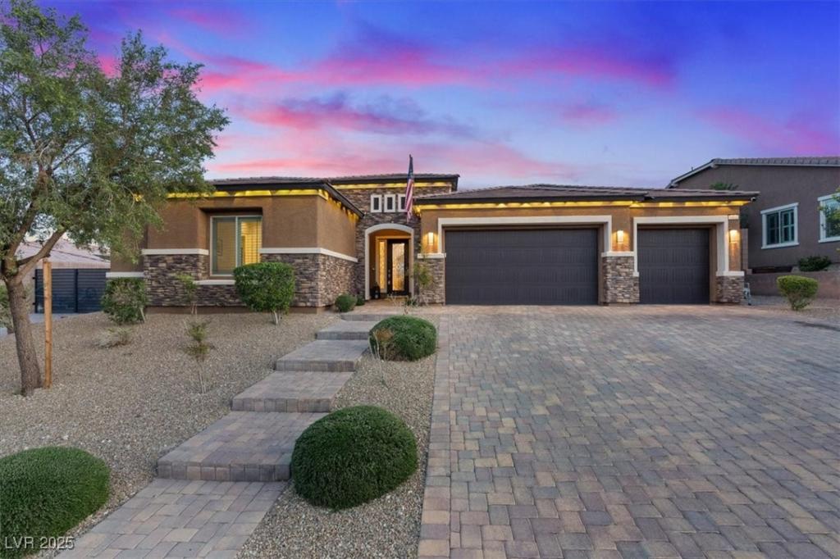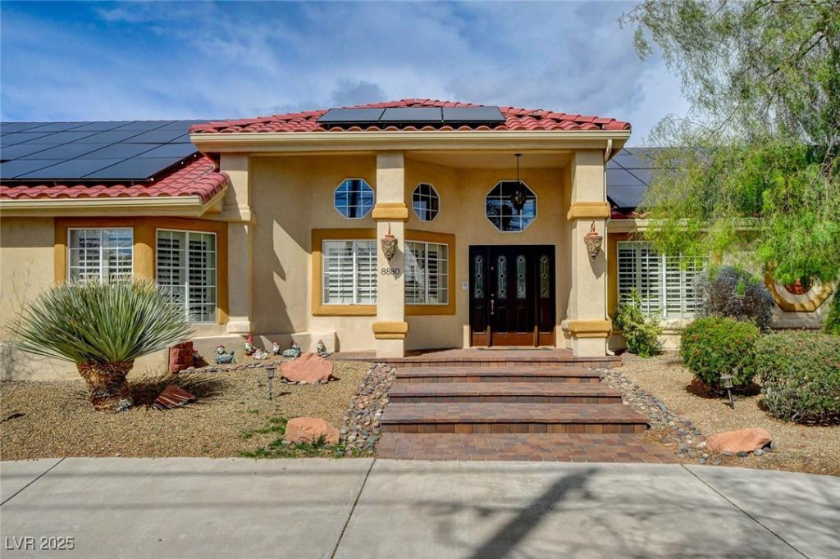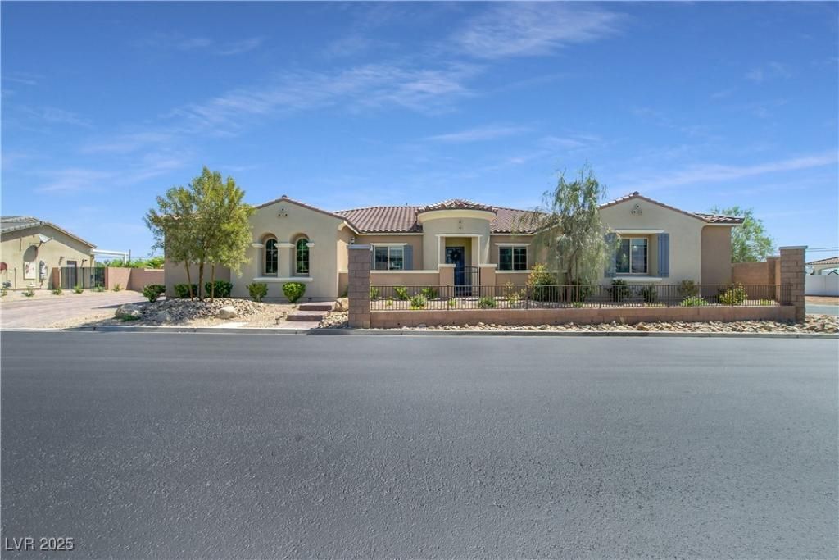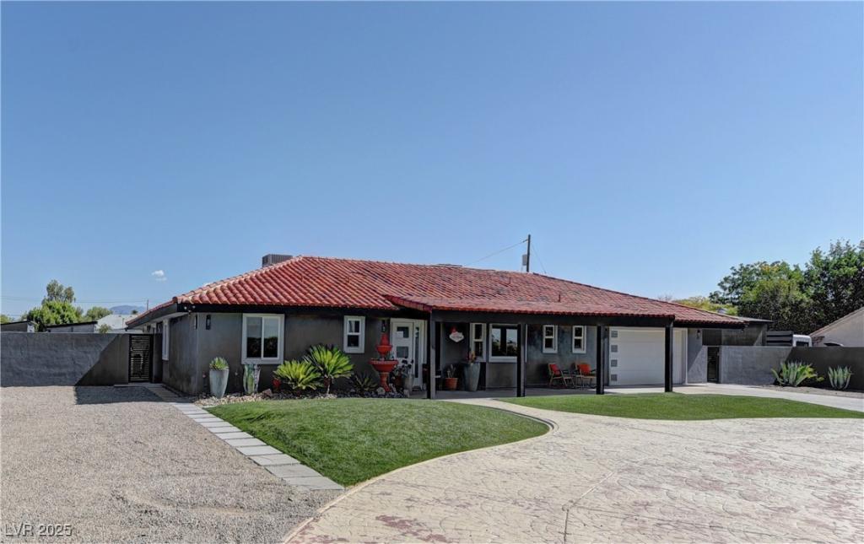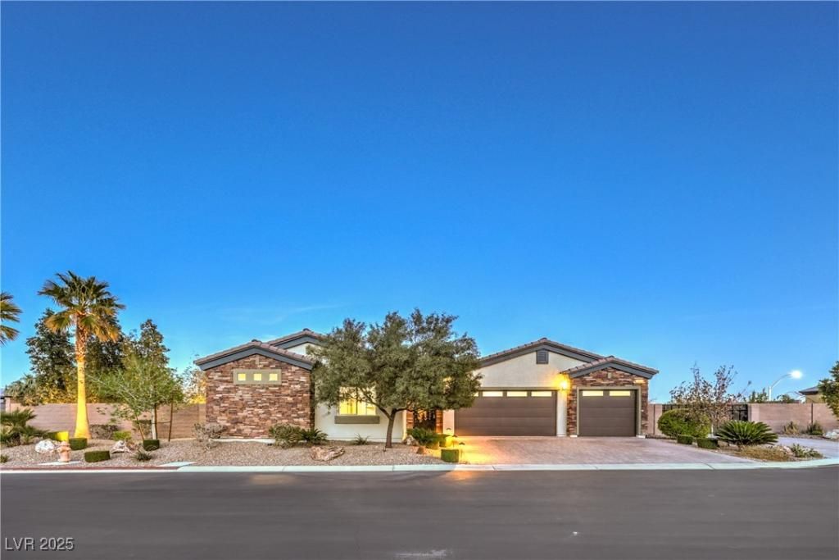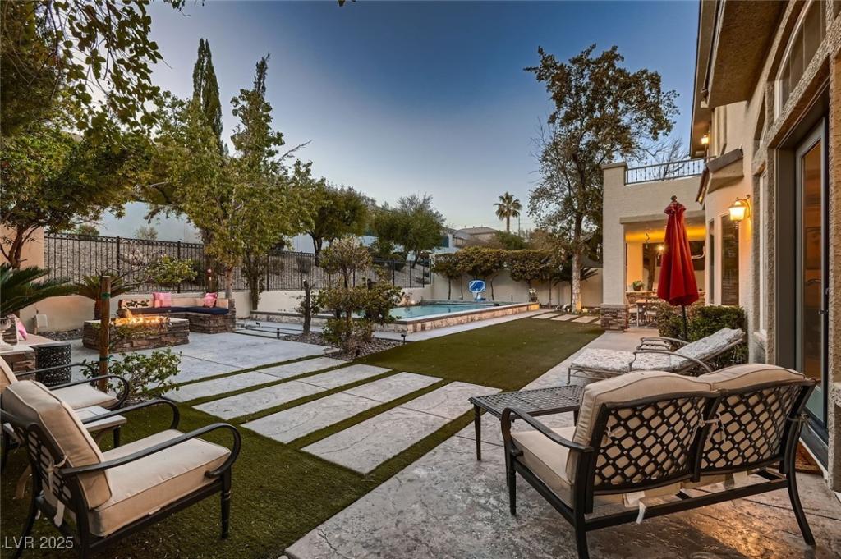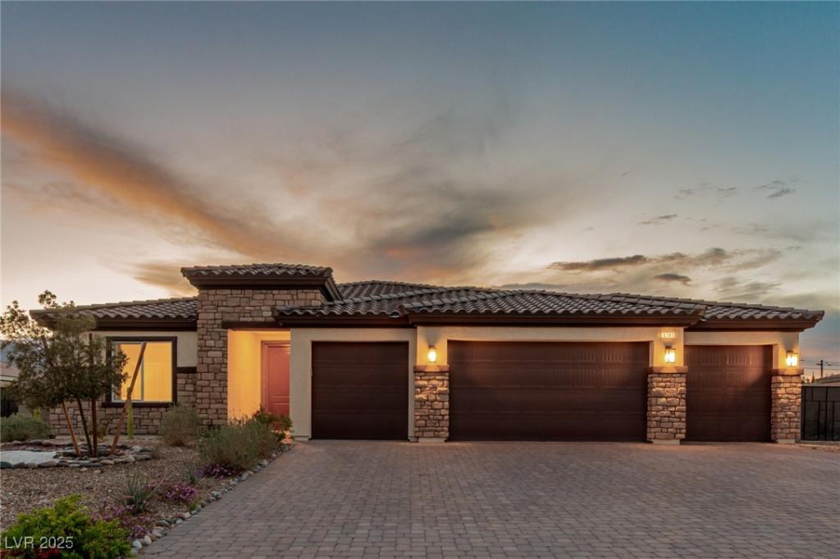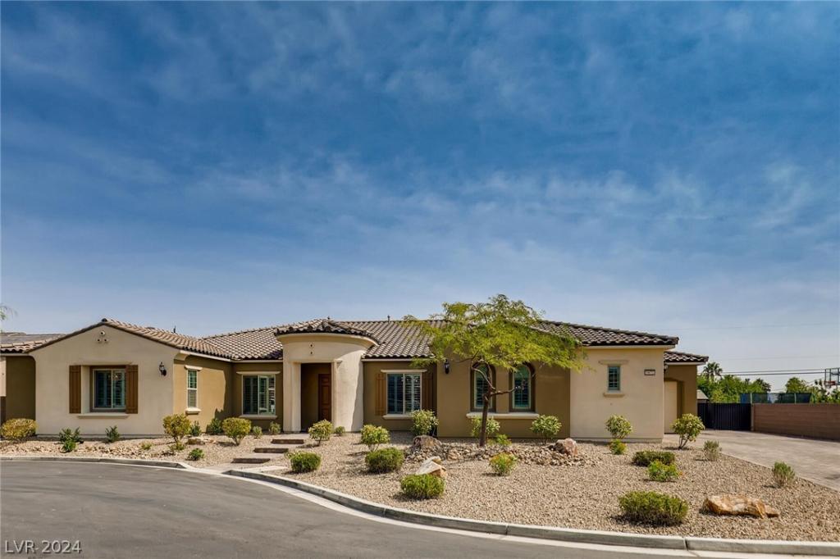Experience the perfect blend of comfort and entertainment in this stunning home featuring surround sound inside and out. Step into your oasis backyard, complete with a sparkling pool, relaxing spa, and a putting green for golf enthusiasts. The expansive sitting area with a cozy fireplace, BBQ awning, and a covered patio with a mounted TV makes it ideal for gatherings year-round.
Inside, enjoy an inviting open floor plan with a spacious living room and an elegant primary suite boasting a separate shower and tub. The upgraded tile flooring flows throughout the home, enhancing its modern appeal. The kitchen is a chef’s dream, featuring extended cabinets, granite countertops, stainless steel appliances and a butler’s pantry. With a den plus three additional bedrooms, there’s plenty of space for work, guests, or family. RV parking adds to the convenience of this exceptional property.
A true entertainer’s dream—this home offers both luxury and functionality in a sought-after setting.
Inside, enjoy an inviting open floor plan with a spacious living room and an elegant primary suite boasting a separate shower and tub. The upgraded tile flooring flows throughout the home, enhancing its modern appeal. The kitchen is a chef’s dream, featuring extended cabinets, granite countertops, stainless steel appliances and a butler’s pantry. With a den plus three additional bedrooms, there’s plenty of space for work, guests, or family. RV parking adds to the convenience of this exceptional property.
A true entertainer’s dream—this home offers both luxury and functionality in a sought-after setting.
Listing Provided Courtesy of Simply Vegas
Property Details
Price:
$1,125,000
MLS #:
2670141
Status:
Active
Beds:
3
Baths:
3
Address:
9801 Guiding Light Avenue
Type:
Single Family
Subtype:
SingleFamilyResidence
Subdivision:
Grand Canyon/Deer Spgs
City:
Las Vegas
Listed Date:
Apr 1, 2025
State:
NV
Finished Sq Ft:
3,258
Total Sq Ft:
3,258
ZIP:
89149
Lot Size:
13,939 sqft / 0.32 acres (approx)
Year Built:
2016
Schools
Elementary School:
Bozarth, Henry & Evelyn,Bozarth, Henry & Evelyn
Middle School:
Escobedo Edmundo
High School:
Centennial
Interior
Appliances
Built In Gas Oven, Dryer, Disposal, Gas Range, Microwave, Refrigerator, Water Purifier, Washer
Bathrooms
2 Full Bathrooms, 1 Half Bathroom
Cooling
Central Air, Electric
Flooring
Tile
Heating
Central, Gas
Laundry Features
Cabinets, Gas Dryer Hookup, Laundry Room, Sink
Exterior
Architectural Style
One Story
Association Amenities
Gated
Exterior Features
Deck, Dog Run, Patio, Private Yard, Awnings
Parking Features
Epoxy Flooring, Garage, Private, Rv Gated, Rv Access Parking
Roof
Tile
Security Features
Security System Owned
Financial
HOA Fee
$75
HOA Frequency
Monthly
HOA Includes
AssociationManagement
HOA Name
Marabella
Taxes
$8,667
Directions
215 East to Hualapai. North on Hualapai to Deer Springs, North into Marbella Community.
Map
Contact Us
Mortgage Calculator
Similar Listings Nearby
- 8880 West La Mancha Avenue
Las Vegas, NV$1,399,999
1.89 miles away
- 9930 ZAKOS Court
Las Vegas, NV$1,325,000
1.70 miles away
- 5812 Shangri La Night Court
Las Vegas, NV$1,324,950
1.81 miles away
- 8880 West Ann Road
Las Vegas, NV$1,299,999
1.98 miles away
- 5640 Willow Canyon Street
Las Vegas, NV$1,250,000
1.63 miles away
- 5449 Hickory Tree Street
Las Vegas, NV$1,250,000
1.89 miles away
- 7501 Midnight Rambler Street
Las Vegas, NV$1,200,000
0.83 miles away
- 5741 North Park Street
Las Vegas, NV$1,200,000
1.52 miles away
- 5872 Shangri La Night Court
Las Vegas, NV$1,199,000
1.76 miles away

9801 Guiding Light Avenue
Las Vegas, NV
LIGHTBOX-IMAGES
