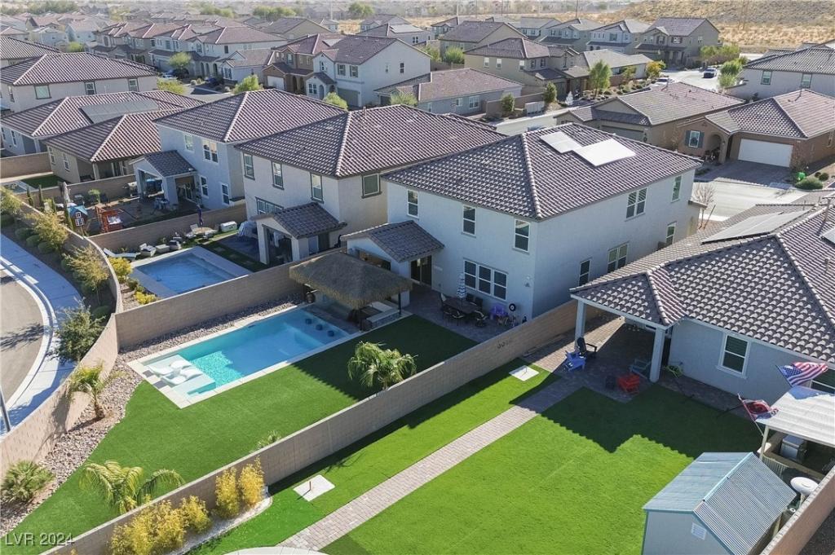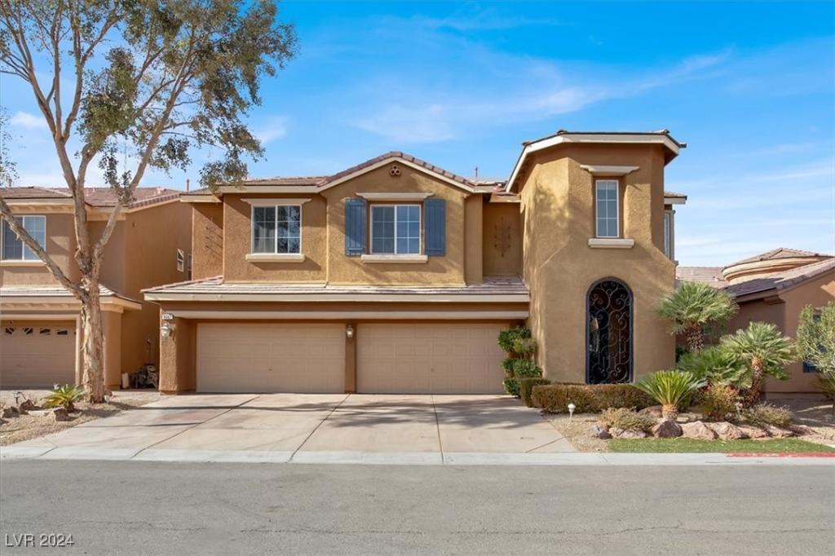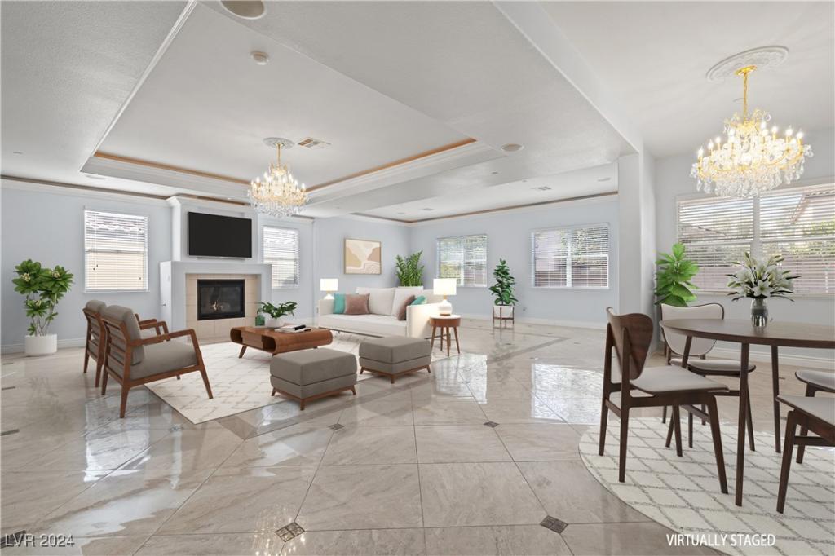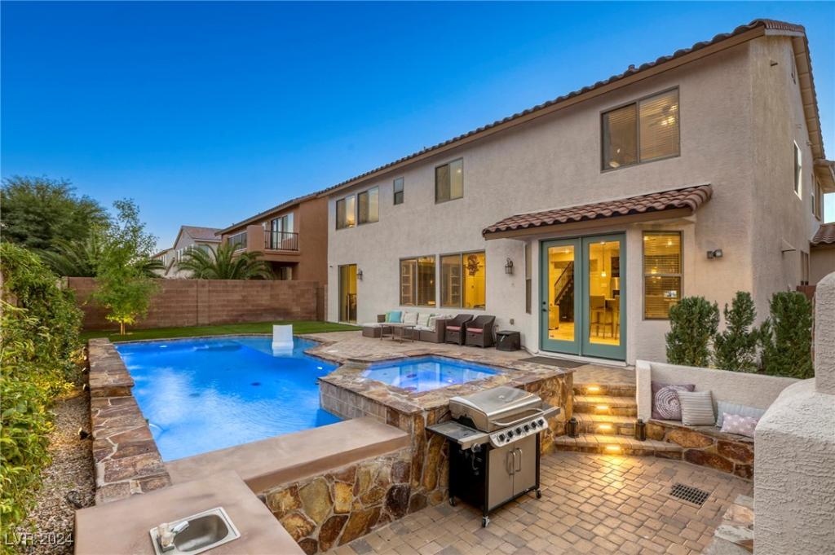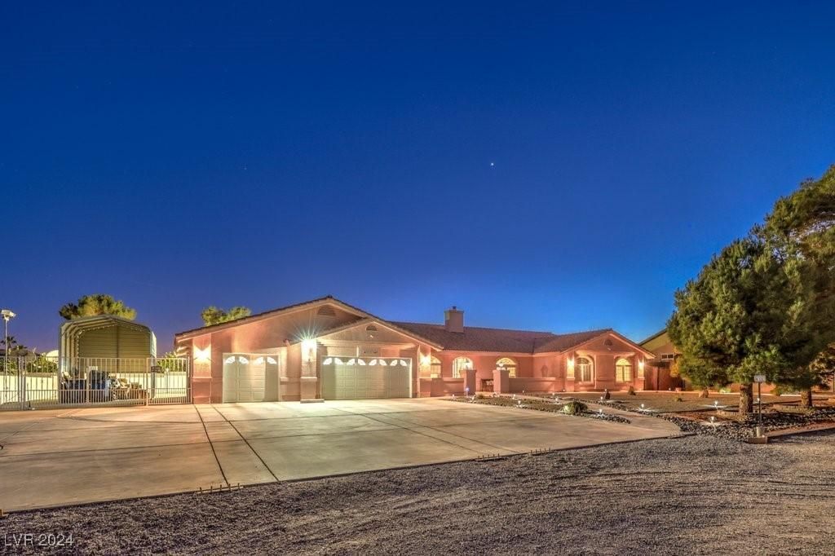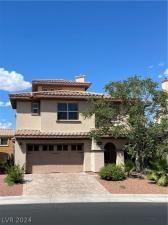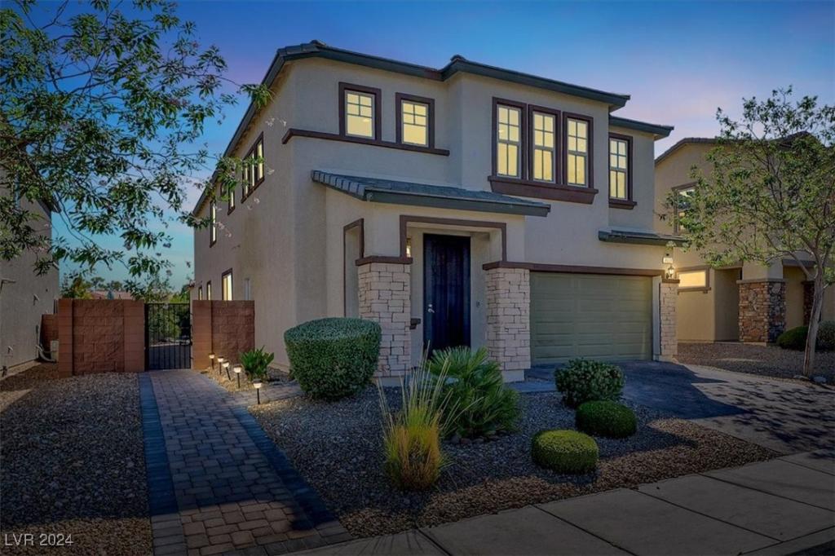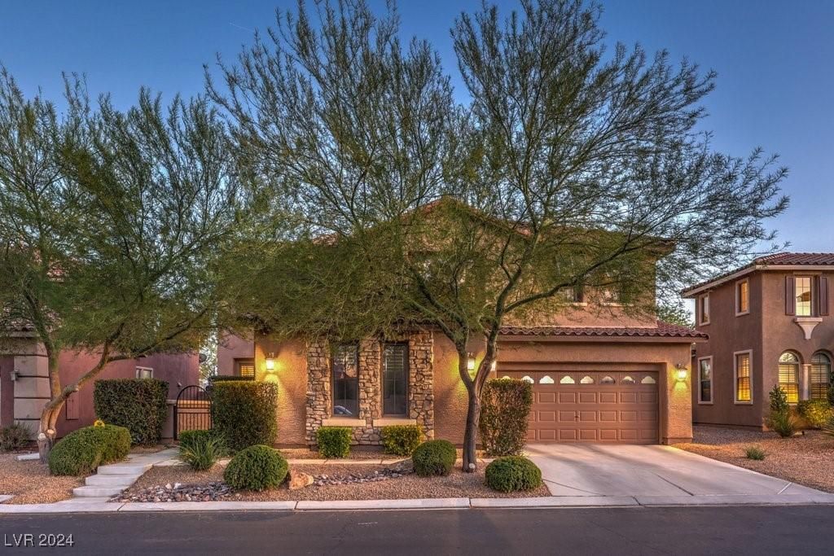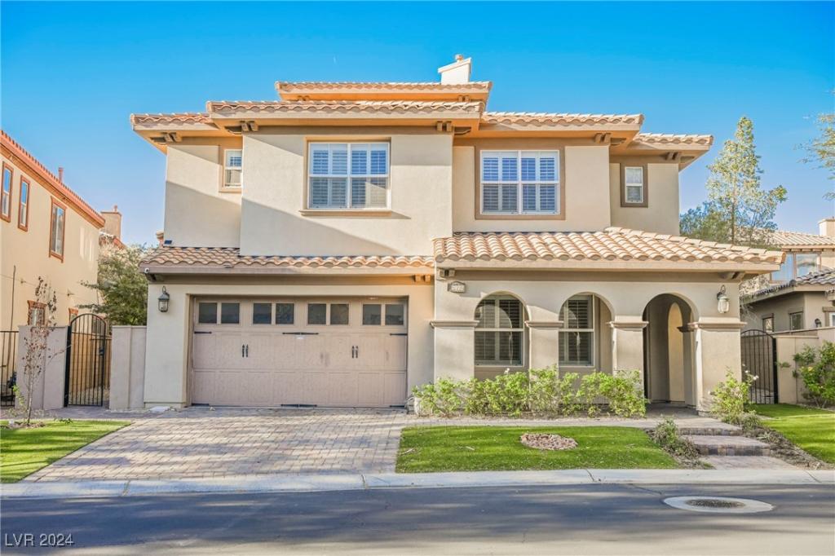Welcome to this stunning 5-bedroom, 3.5 bath home in a gated community, offering over 3000+ sqft of living space and a sprawling 6970 sqft lot. Step into the resort-style backyard, your personal Margaritaville oasis, featuring a large pool with a swim-up bar, sunken bar area, palapa, poolside chaise lounges, and in-pool barstools. Perfect for entertaining, the backyard also includes a covered patio and BBQ stub. Inside, enjoy upgraded finishes throughout, including custom shelving in the primary closet, a beautifully crafted stair railing, and tile flooring. The spacious kitchen boasts 42″ cabinets, granite countertops, and a walk-in pantry. The large primary suite offers a luxurious bath with a separate tub and shower. Bedroom 5, with an ensuite bath, is conveniently located downstairs. All secondary bedrooms have walk-in closets, adding extra storage and convenience. For energy efficiency and savings, the home is equipped with solar panels. Don’t miss out on this incredible home!
Listing Provided Courtesy of Signature Real Estate Group
Property Details
Price:
$730,000
MLS #:
2638866
Status:
Active
Beds:
5
Baths:
4
Address:
9598 Medway Towns Avenue
Type:
Single Family
Subtype:
SingleFamilyResidence
Subdivision:
Gomer & Chieftain
City:
Las Vegas
Listed Date:
Dec 11, 2024
State:
NV
Finished Sq Ft:
3,057
Total Sq Ft:
3,057
ZIP:
89178
Lot Size:
6,970 sqft / 0.16 acres (approx)
Year Built:
2020
Schools
Elementary School:
Thompson, Tyrone,Thompson, Tyrone
Middle School:
Gunderson, Barry & June
High School:
Sierra Vista High
Interior
Appliances
Dryer, Dishwasher, Disposal, Gas Range, Microwave, Refrigerator, Water Softener Owned, Washer
Bathrooms
3 Full Bathrooms, 1 Half Bathroom
Cooling
Central Air, Electric
Flooring
Carpet, Ceramic Tile, Tile
Heating
Central, Gas
Laundry Features
Gas Dryer Hookup, Laundry Room, Upper Level
Exterior
Architectural Style
Two Story
Exterior Features
Patio, Private Yard, Sprinkler Irrigation
Parking Features
Attached, Garage, Open
Roof
Tile
Financial
HOA Fee
$61
HOA Frequency
Monthly
HOA Name
Serene Ranch
Taxes
$5,530
Directions
Heading south on Ft Apache Rd, take a right on W Gomer Rd, a right on Durham Ranch St, pass the gates and a left on Medway Towns Ave. The house will be on your right.
Map
Contact Us
Mortgage Calculator
Similar Listings Nearby
- 9667 Desert Daisy Court
Las Vegas, NV$918,500
0.40 miles away
- 8127 Dolce Volpe Avenue
Las Vegas, NV$900,000
1.88 miles away
- 9950 Waxberry Court
Las Vegas, NV$895,000
1.47 miles away
- 8635 West Cougar Avenue
Las Vegas, NV$894,888
1.79 miles away
- 224 Crooked Putter Drive
Las Vegas, NV$860,000
1.70 miles away
- 8797 Pinley Spring Street
Las Vegas, NV$849,999
1.69 miles away
- 8639 Tortoise Canyon Court
Las Vegas, NV$849,500
1.81 miles away
- 8429 Brackenfield Avenue
Las Vegas, NV$825,000
1.57 miles away
- 207 Crooked Putter Drive
Las Vegas, NV$825,000
1.66 miles away

9598 Medway Towns Avenue
Las Vegas, NV
LIGHTBOX-IMAGES
