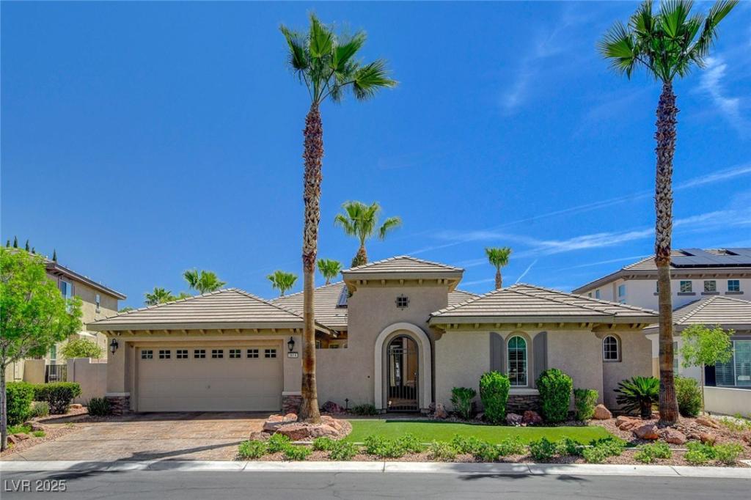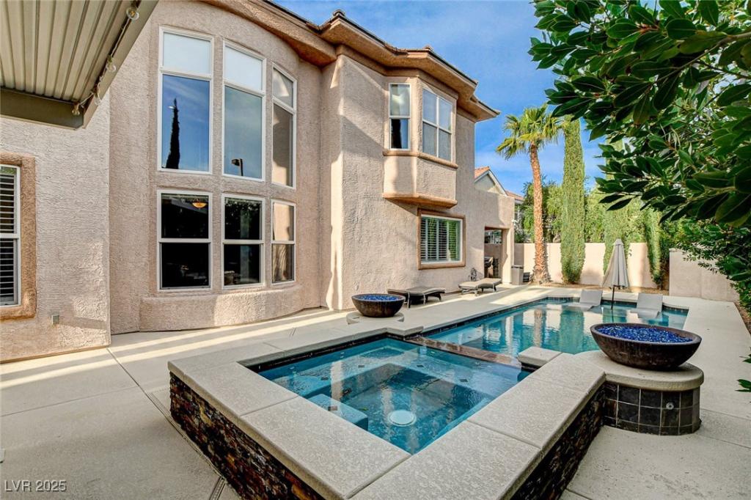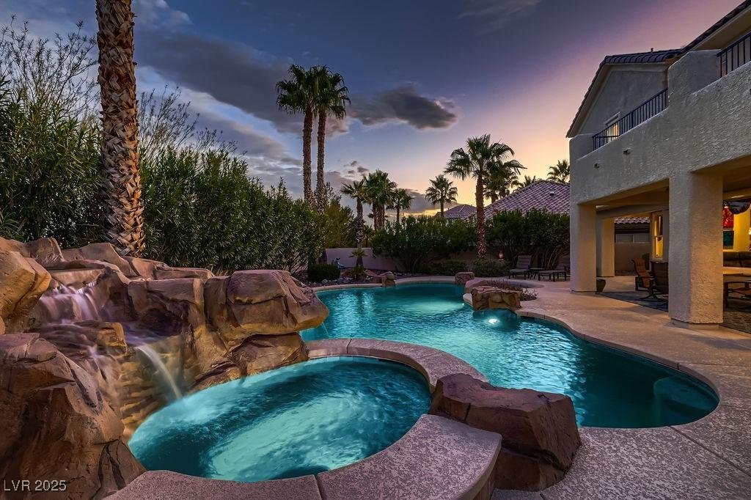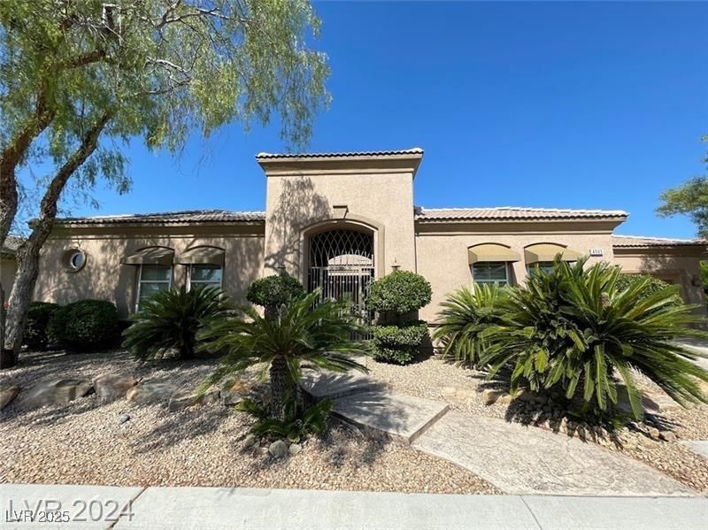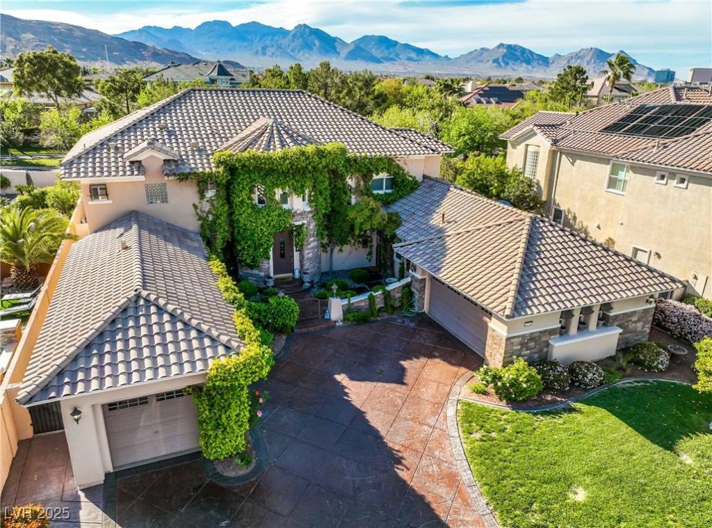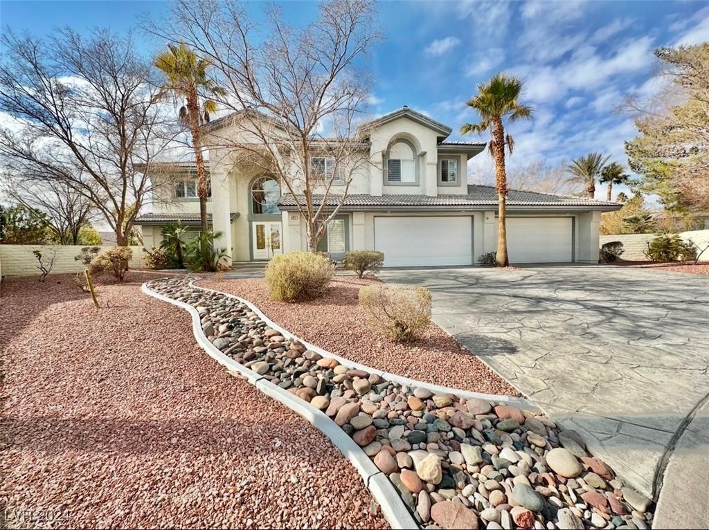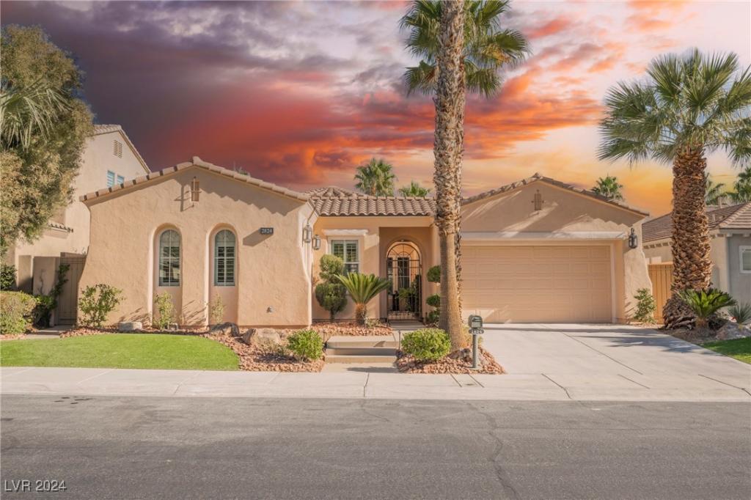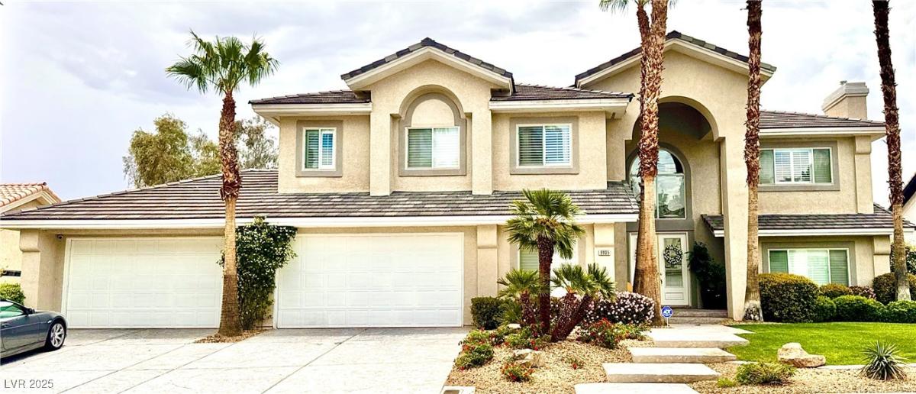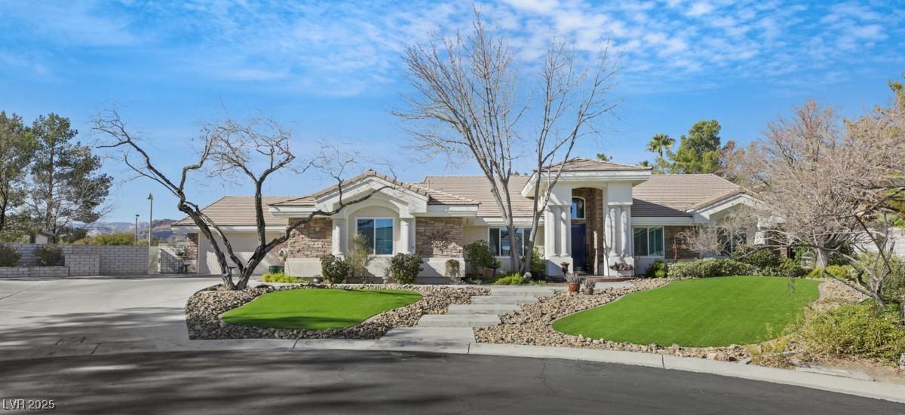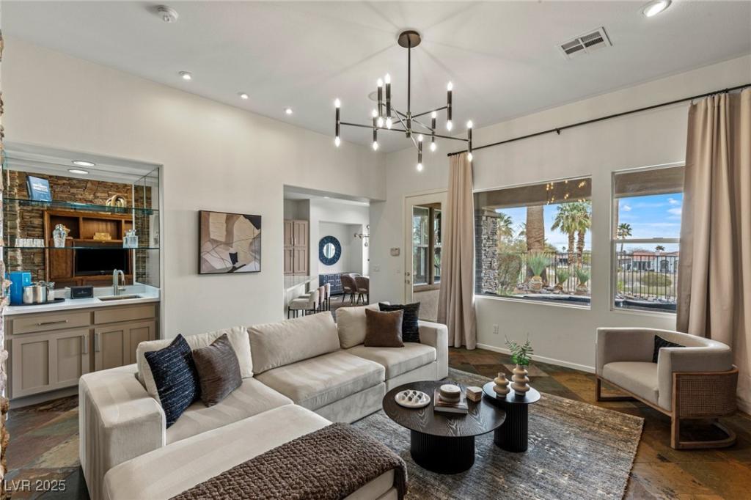3-BR/3-BA SINGLE STORY W POOL IN SOUGHT-AFTER “ROSEMONT” IN GARDENS PARK. Home has courtyard entry, spacious Kitchen w lots of cabs w above cab lighting, granite counters, tile backsplash, huge bkfst bar, SS appls incl JennAir gas cooktop/built-in double convec ovens & adjacent large eat-in Dining Area w door to backyard. Formal DR off Kitchen. Oversized FR features eye-catching entnmt unit & fireplace w hearth/mantel all surrounded by stacked stone….beautiful! MBR features custom painted accent wall, tray ceiling w ceiling fan, dressing area w drawers/storage cabinets & large walk-in custom closet. Spacious MBath has separate vanities, separate jetted tub and shower w tile surrounds. Two add’l BRs w ceiling fan & custom closets share Jack & Jill Bath….one featuring a beautiful Murphy Bed. Sparkling pool/spa w deck, covered patio w comm misting system, BI BBQ, granite bartop w retrac awning and add’l seating patio. Tile flooring & plantation shutters throughout! Solar heat in/out!
Listing Provided Courtesy of Douglas Elliman of Nevada LLC
Property Details
Price:
$1,250,000
MLS #:
2676219
Status:
Active
Beds:
3
Baths:
3
Address:
3614 Coventry Gardens Drive
Type:
Single Family
Subtype:
SingleFamilyResidence
Subdivision:
Giverny At Summerlin
City:
Las Vegas
Listed Date:
Apr 23, 2025
State:
NV
Finished Sq Ft:
2,693
Total Sq Ft:
2,693
ZIP:
89135
Year Built:
2002
Schools
Elementary School:
Goolsby, Judy & John,Goolsby, Judy & John
Middle School:
Fertitta Frank & Victoria
High School:
Spring Valley HS
Interior
Appliances
Built In Gas Oven, Convection Oven, Double Oven, Dryer, Dishwasher, Gas Cooktop, Disposal, Hot Water Circulator, Refrigerator, Water Softener Owned, Tankless Water Heater, Washer
Bathrooms
2 Full Bathrooms, 1 Half Bathroom
Cooling
Central Air, Electric
Fireplaces Total
1
Flooring
Carpet, Ceramic Tile
Heating
Central, Gas
Laundry Features
Cabinets, Gas Dryer Hookup, Main Level, Laundry Room, Sink
Exterior
Architectural Style
One Story
Association Amenities
Gated
Construction Materials
Frame, Stucco
Exterior Features
Built In Barbecue, Barbecue, Courtyard, Deck, Patio, Private Yard, Sprinkler Irrigation
Parking Features
Attached, Garage, Inside Entrance, Private, Shelves
Roof
Tile
Security Features
Security System Owned, Gated Community
Financial
HOA Fee
$215
HOA Fee 2
$65
HOA Frequency
Quarterly
HOA Includes
AssociationManagement
HOA Name
Rosemont
Taxes
$5,080
Directions
From 215/Town Center, N on Town Center, R on Garden Mist, R on Bellflower, L to Rosemont Gate, right through gate onto Coventry Gardens. Home is further down on the Left.
Map
Contact Us
Mortgage Calculator
Similar Listings Nearby
- 10671 Capesthorne Way
Las Vegas, NV$1,625,000
0.88 miles away
- 3042 Hammerwood Drive
Las Vegas, NV$1,590,000
0.96 miles away
- 4565 Riva De Romanza Street
Las Vegas, NV$1,589,900
1.25 miles away
- 3041 Hammerwood Drive
Las Vegas, NV$1,550,000
0.99 miles away
- 9917 ASPEN KNOLL Court
Las Vegas, NV$1,495,000
0.55 miles away
- 2824 Evening Rock Street
Las Vegas, NV$1,495,000
1.87 miles away
- 9905 Fox Springs Drive
Las Vegas, NV$1,450,000
0.54 miles away
- 10032 Fox Springs Drive
Las Vegas, NV$1,425,000
0.49 miles away
- 2822 Soft Horizon Way
Las Vegas, NV$1,395,000
1.61 miles away

3614 Coventry Gardens Drive
Las Vegas, NV
LIGHTBOX-IMAGES
