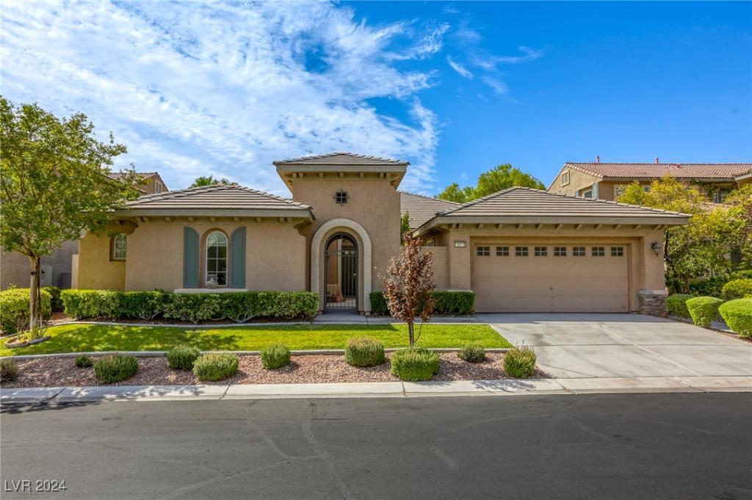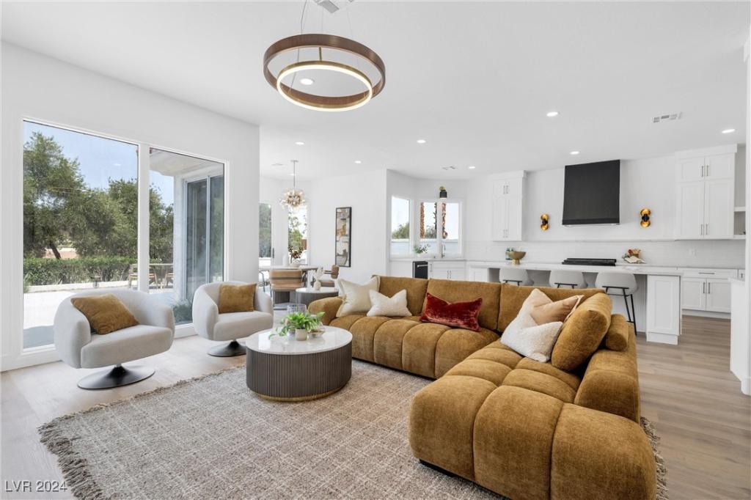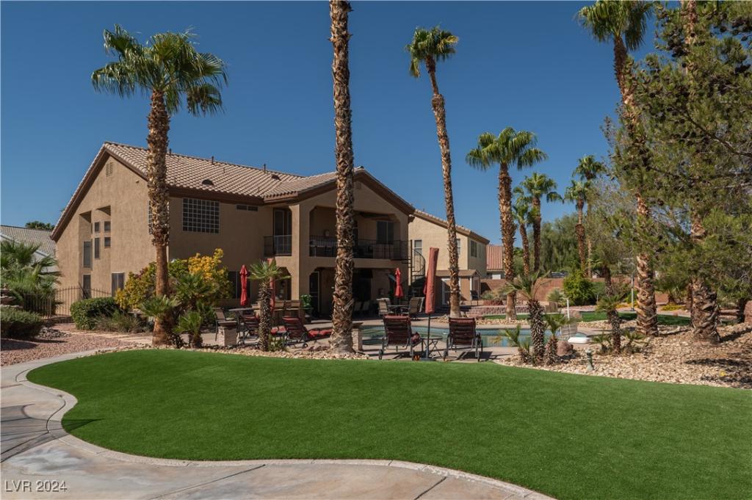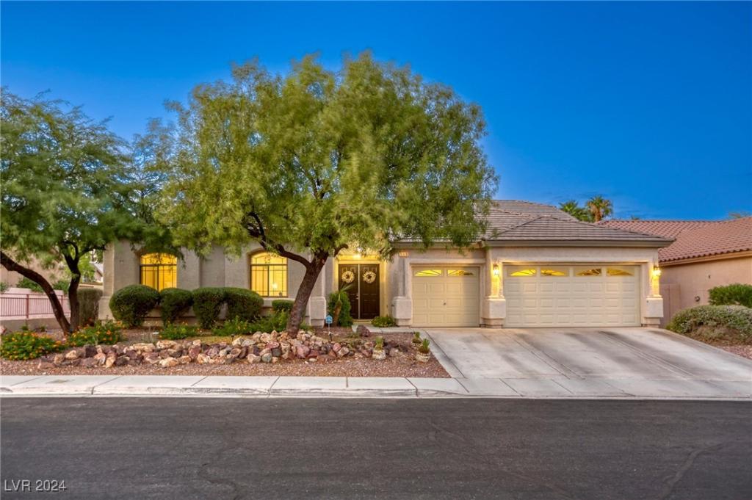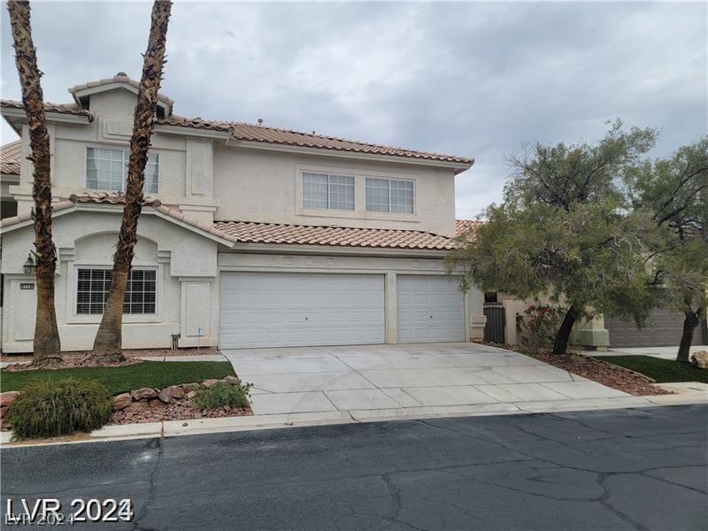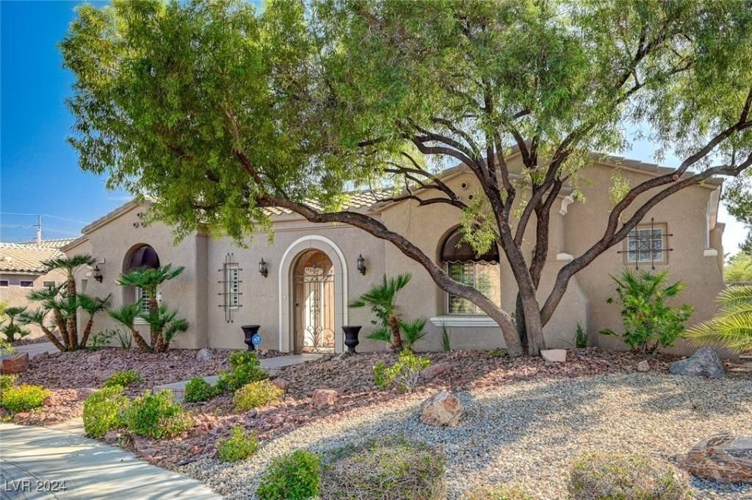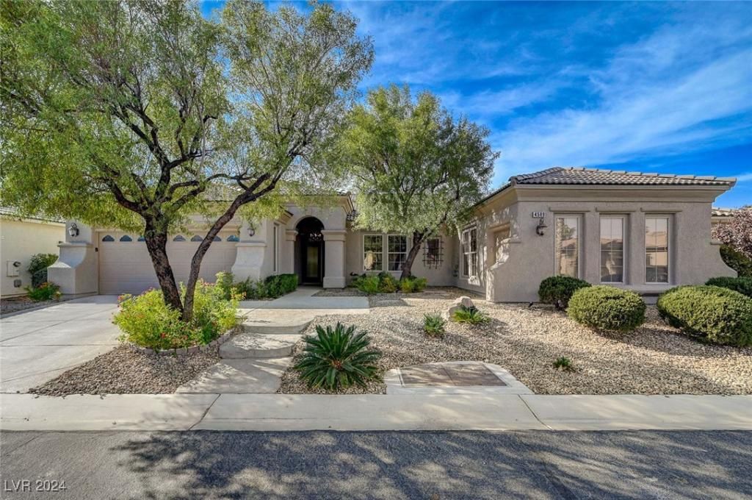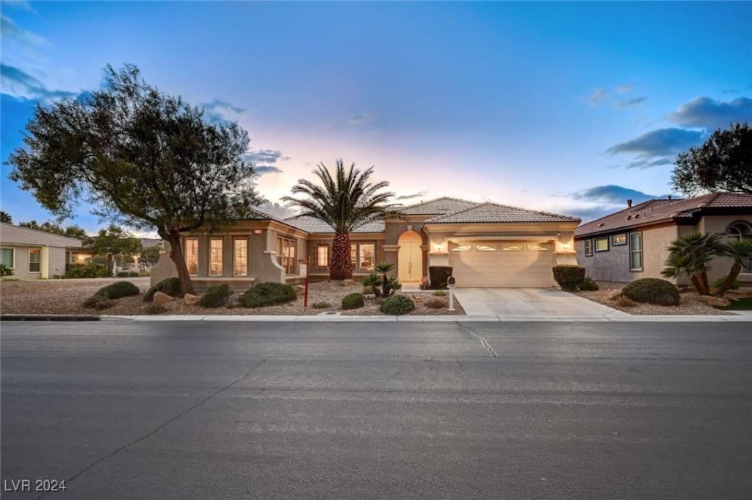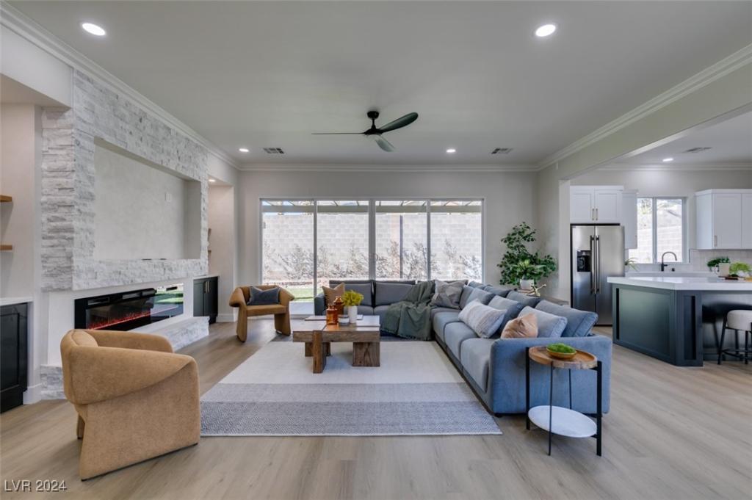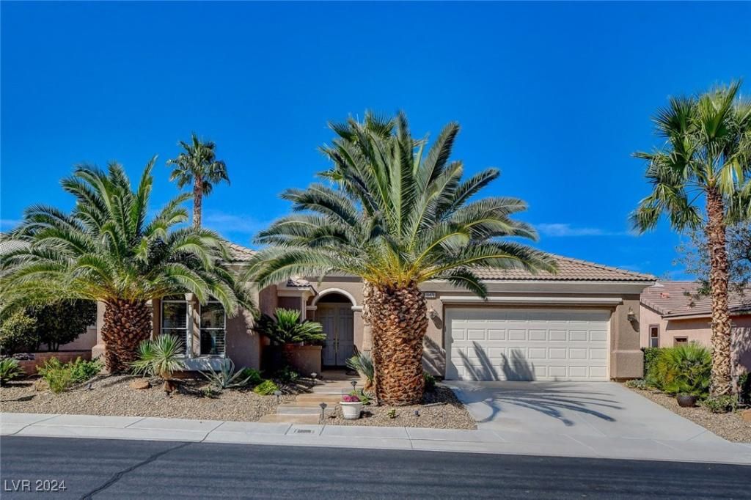A TRUE BEAUTY! Nestled in the highly sought after community of Summerlin in a gated community. A fabulous single-story home which boasts 3 bedrooms, 3 bathrooms, and a den (could be a 4th bedroom). From the gated courtyard, via 8-foot-tall double doors enter the foyer with premium tile flooring, ushering you into the great room fit with 10-foot-tall ceiling, built-in entertainment center and a gas fireplace. The great room seamlessly flows into the kitchen adorned with large cabinets, under-mount lighting which highlights the white Sal-stone countertops. Adjacent to the kitchen sits flex space with a view of the courtyard. The owner’s suite features an ensuite bath with jetted tub, separate shower and walk-in closet. A tranquil backyard, relax under the full-length covered patio with stack stone and ceiling fans. Ideally located near, “The Gardens Park”, nearby shopping, quick highway access and minutes from downtown Summerlin. Elegant touches throughout, truly A MUST SEE!
Listing Provided Courtesy of RE/MAX CENTRAL
Property Details
Price:
$900,000
MLS #:
2606893
Status:
Active
Beds:
3
Baths:
3
Address:
10253 Garden Glen Lane
Type:
Single Family
Subtype:
SingleFamilyResidence
Subdivision:
Giverny At Summerlin
City:
Las Vegas
Listed Date:
Aug 16, 2024
State:
NV
Finished Sq Ft:
2,693
Total Sq Ft:
2,693
ZIP:
89135
Lot Size:
7,841 sqft / 0.18 acres (approx)
Year Built:
2002
Schools
Elementary School:
Goolsby, Judy & John,Goolsby, Judy & John
Middle School:
Fertitta Frank & Victoria
High School:
Spring Valley HS
Interior
Appliances
Dishwasher, Gas Cooktop, Disposal, Microwave, Water Softener Owned, Water Heater
Bathrooms
3 Full Bathrooms
Cooling
Central Air, Electric
Fireplaces Total
1
Flooring
Tile
Heating
Central, Gas
Laundry Features
Cabinets, Gas Dryer Hookup, Laundry Room, Sink
Exterior
Architectural Style
One Story
Construction Materials
Frame, Stucco
Exterior Features
Barbecue, Courtyard, Patio, Private Yard, Sprinkler Irrigation
Parking Features
Attached, Exterior Access Door, Finished Garage, Garage, Garage Door Opener, Inside Entrance, Open, Private, Storage
Roof
Pitched, Tile
Financial
HOA Fee
$65
HOA Fee 2
$215
HOA Frequency
Monthly
HOA Includes
ReserveFund,Security
HOA Name
Rosemont
Taxes
$4,773
Directions
From 215 and Town Center. R on Garden Mist, R on Bellflower, L on Avebury Manor to Coventry Gardens to Garden Glen.
Map
Contact Us
Mortgage Calculator
Similar Listings Nearby
- 8924 Rainbow Ridge Drive
Las Vegas, NV$1,115,000
1.98 miles away
- 9012 Alpine Peaks Avenue
Las Vegas, NV$1,095,000
1.91 miles away
- 10528 Meadow Mist Avenue
Las Vegas, NV$1,079,000
1.01 miles away
- 9758 Camino Capistrano Lane
Las Vegas, NV$1,049,900
0.72 miles away
- 10277 Roma Madre Avenue
Las Vegas, NV$999,000
1.70 miles away
- 4589 Bersaglio Street
Las Vegas, NV$950,000
1.43 miles away
- 4729 Regalo Bello Street
Las Vegas, NV$950,000
1.51 miles away
- 3315 Garden Shower Place
Las Vegas, NV$949,000
0.38 miles away
- 10476 Abisso Drive
Las Vegas, NV$948,000
1.73 miles away

10253 Garden Glen Lane
Las Vegas, NV
LIGHTBOX-IMAGES
