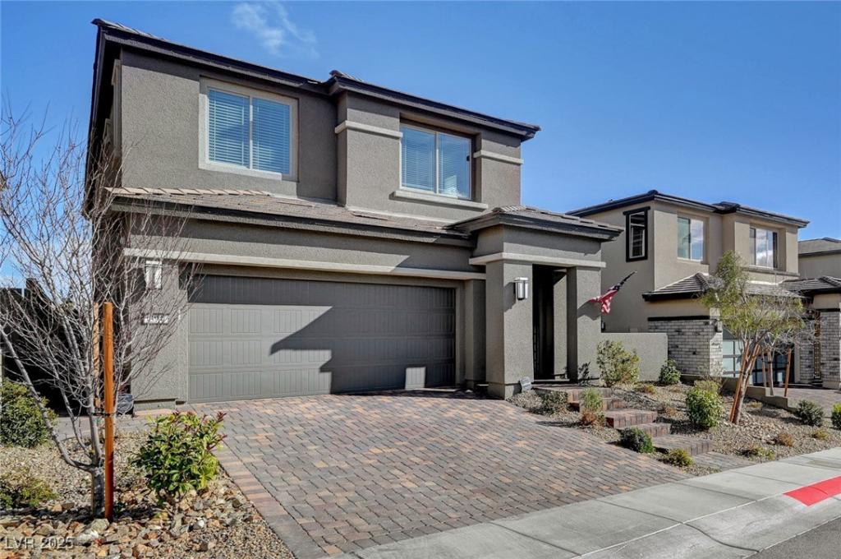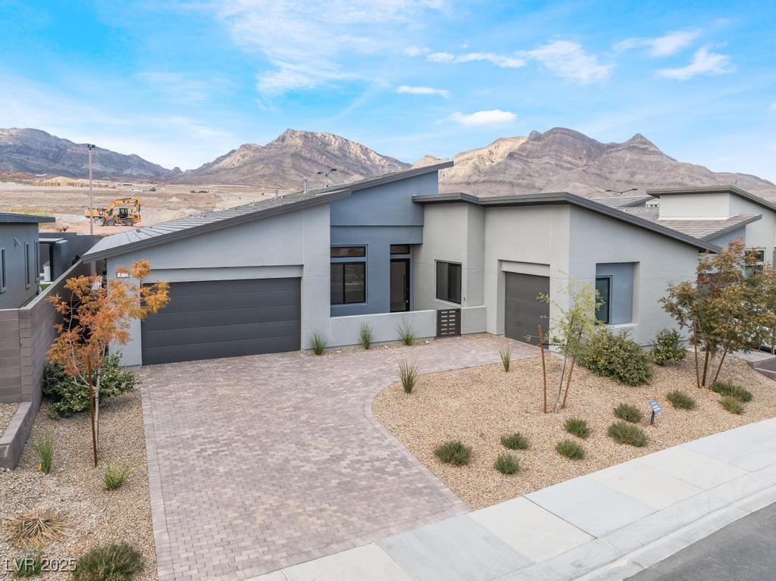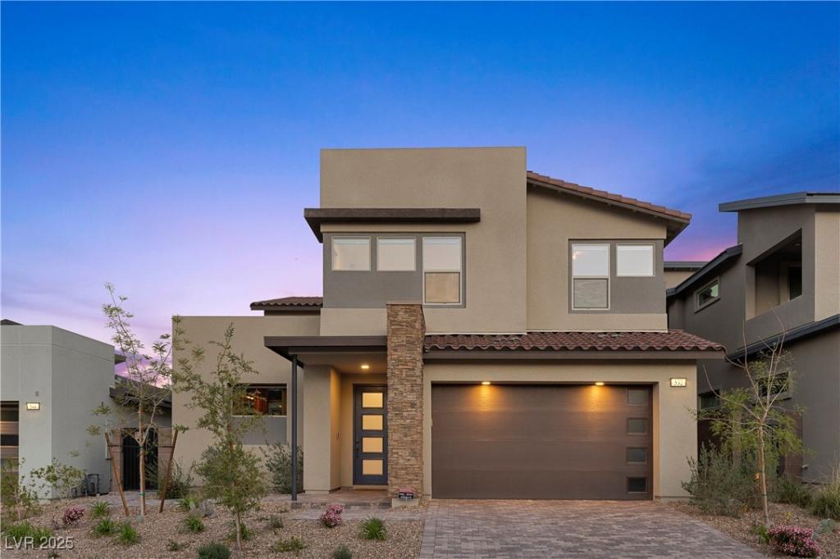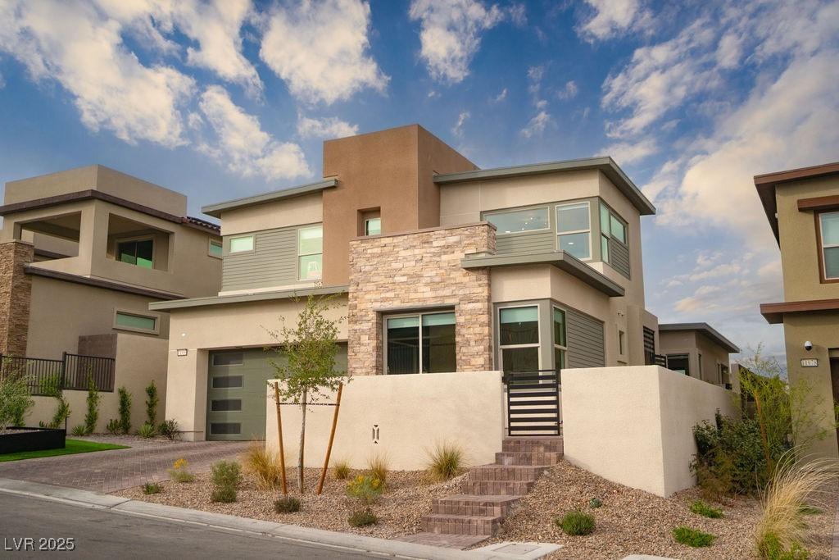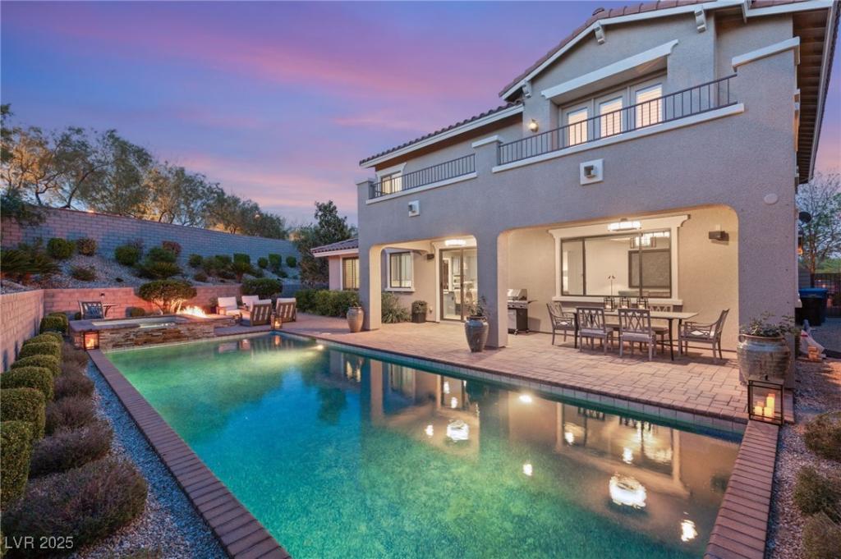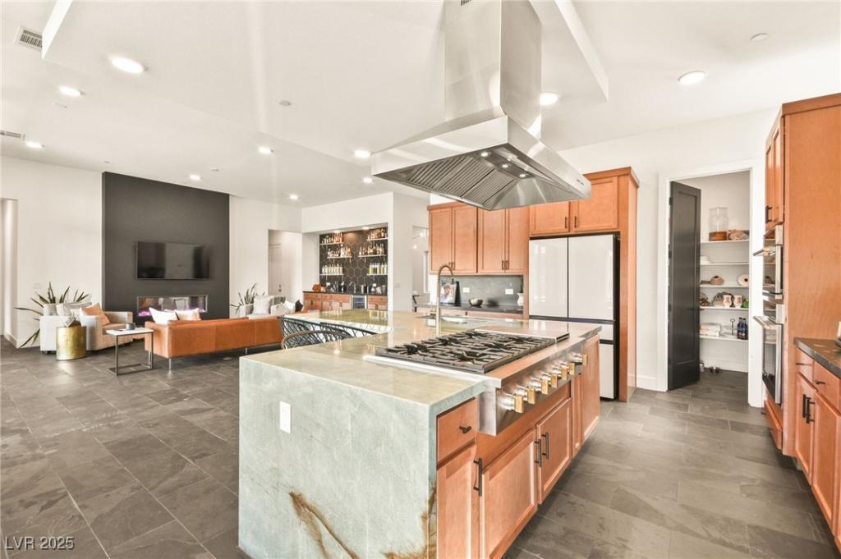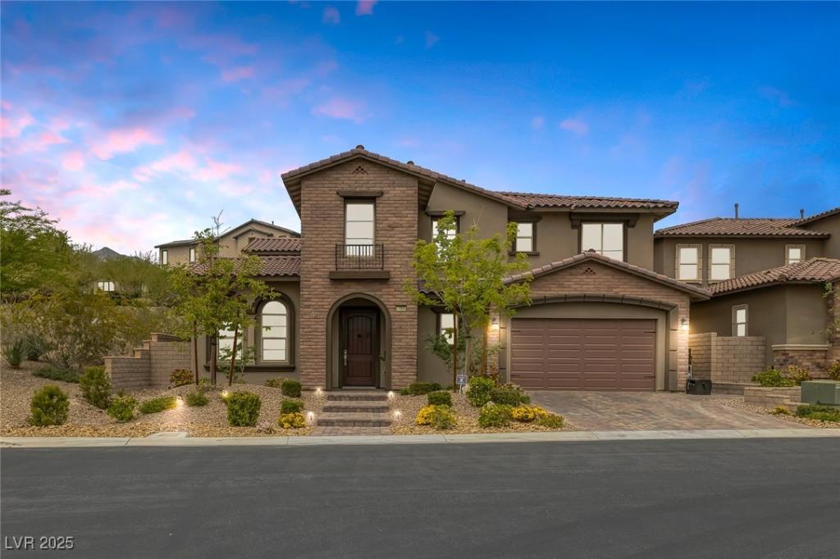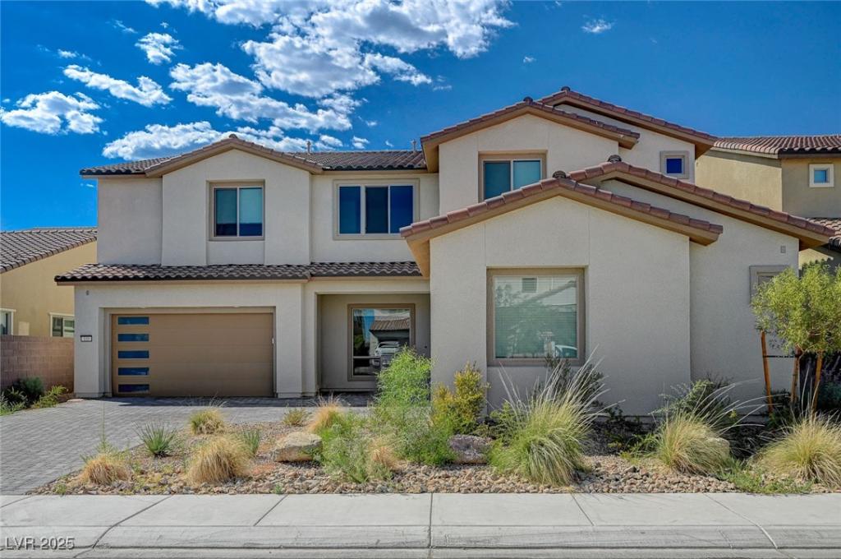Highly sought-after 180-degree views of the Strip, this home is on a $200K premium lot in a PRIVATE cul-de-sac. Custom upgrades include ~ Oasis whole-house water filtration system, tankless water heater, and dual A/C units. The gourmet kitchen features ceiling-height custom cabinetry, cabinet lighting, built-in refrigerator, and a custom pantry. The great room boasts 30-foot ceilings and a 9 feet fireplace with custom tile surround. The primary suite offers California Closet cabinetry, a spa-like bath with an oversized soaking tub beneath frosted glass windows. Additional highlights include a room that can be plumbed for a next-gen suite, a loft library with custom shelving, lighting, and a laundry room with custom cabinetry, a farmhouse sink. The backyard features a hot tub with stone surround beneath a pergola, a gas fireplace, and space for a pool, all with panoramic views. Low-maintenance landscaping ensures ease of care. This meticulously maintained home is in a prime location.
Listing Provided Courtesy of Realty ONE Group, Inc
Property Details
Price:
$1,449,000
MLS #:
2656581
Status:
Active
Beds:
4
Baths:
4
Address:
394 Red Feather Peak Court
Type:
Single Family
Subtype:
SingleFamilyResidence
Subdivision:
Foxtail – Summerlin Village 24A Parcel N
City:
Las Vegas
Listed Date:
Feb 16, 2025
State:
NV
Finished Sq Ft:
3,292
Total Sq Ft:
3,292
ZIP:
89138
Lot Size:
6,098 sqft / 0.14 acres (approx)
Year Built:
2022
Schools
Elementary School:
Vassiliadis, Billy & Rosemary,Vassiliadis, Billy &
Middle School:
Rogich Sig
High School:
Palo Verde
Interior
Appliances
Dryer, Gas Cooktop, Disposal, Gas Range, Microwave, Refrigerator, Water Purifier, Washer
Bathrooms
2 Full Bathrooms, 1 Three Quarter Bathroom, 1 Half Bathroom
Cooling
Central Air, Electric
Fireplaces Total
1
Flooring
Carpet, Luxury Vinyl Plank
Heating
Central, Gas
Laundry Features
Gas Dryer Hookup, Main Level
Exterior
Architectural Style
Two Story
Association Amenities
Park
Exterior Features
Barbecue, Courtyard, Patio, Private Yard, Sprinkler Irrigation
Parking Features
Attached, Garage, Private
Roof
Composition, Shingle
Security Features
Gated Community
Financial
HOA Fee
$80
HOA Fee 2
$60
HOA Frequency
Monthly
HOA Includes
MaintenanceGrounds
HOA Name
Starling Sub
Taxes
$7,412
Directions
From Charleston and 215 head west on Charleston. Right on Sky Vista. Left on Alta. Right on Springbough Ln. Right on Starling Crest. Left on Cliff Run Ln ~ turns into Iron Bluff. Right on Red Feather Peak Ct.
Map
Contact Us
Mortgage Calculator
Similar Listings Nearby
- 477 Highview Ridge Avenue
Las Vegas, NV$1,790,000
1.27 miles away
- 532 Crown Mesa Avenue
Las Vegas, NV$1,750,000
1.32 miles away
- 11990 Montague Street
Las Vegas, NV$1,700,000
1.35 miles away
- 541 GREEN SAGE Way
Las Vegas, NV$1,700,000
0.39 miles away
- 12103 Canyon Sunset Street
Las Vegas, NV$1,699,000
1.14 miles away
- 258 CASTELLARI Drive
Las Vegas, NV$1,699,000
0.81 miles away
- 220 Villa Borghese Street
Las Vegas, NV$1,699,000
1.34 miles away
- 11944 Dolcemente Lane
Las Vegas, NV$1,689,000
0.69 miles away
- 195 Cactus Sunrise Street
Las Vegas, NV$1,650,000
0.99 miles away

394 Red Feather Peak Court
Las Vegas, NV
LIGHTBOX-IMAGES
