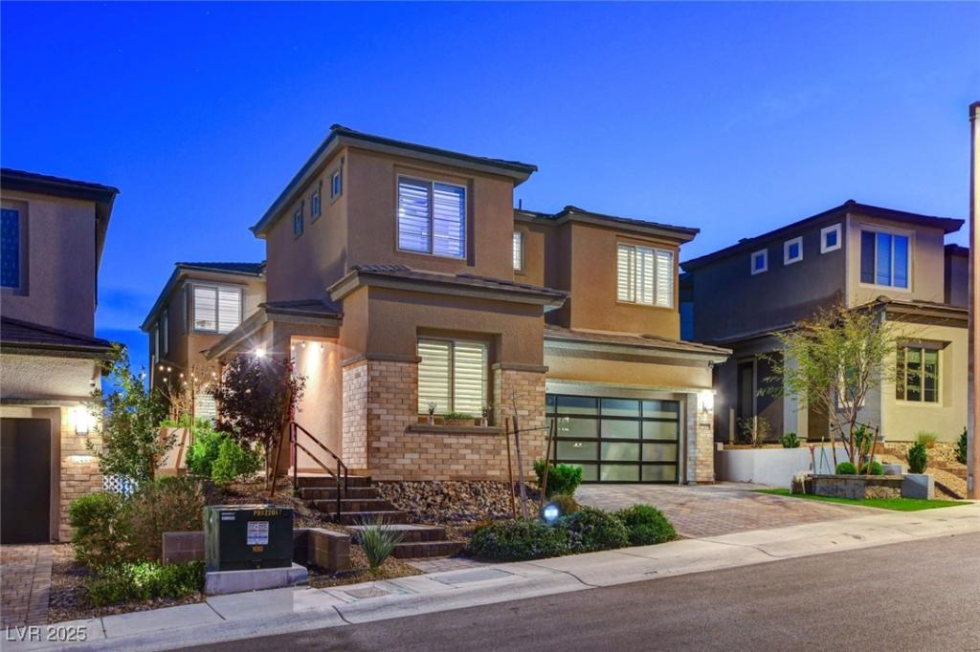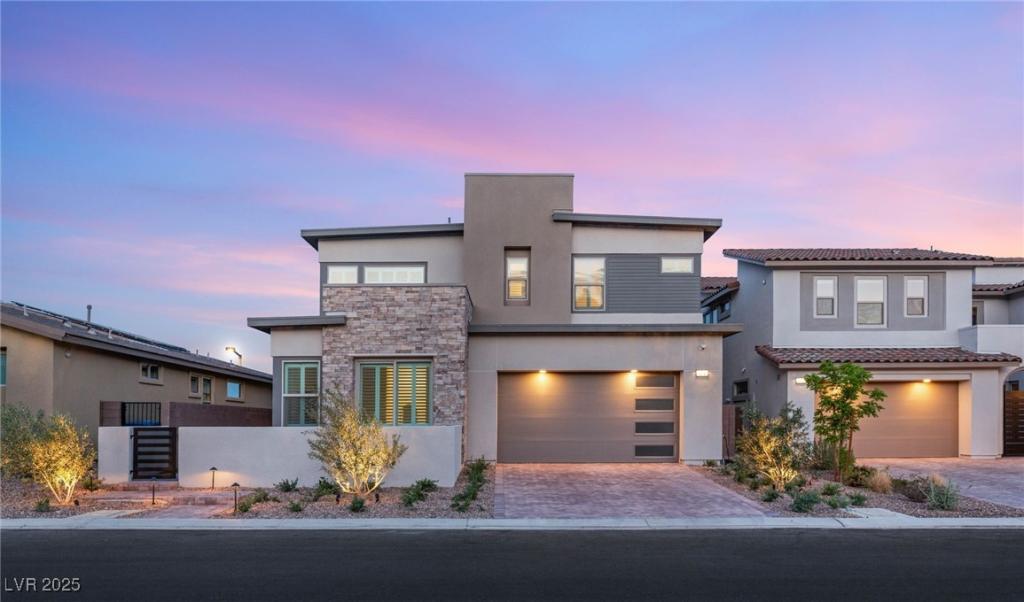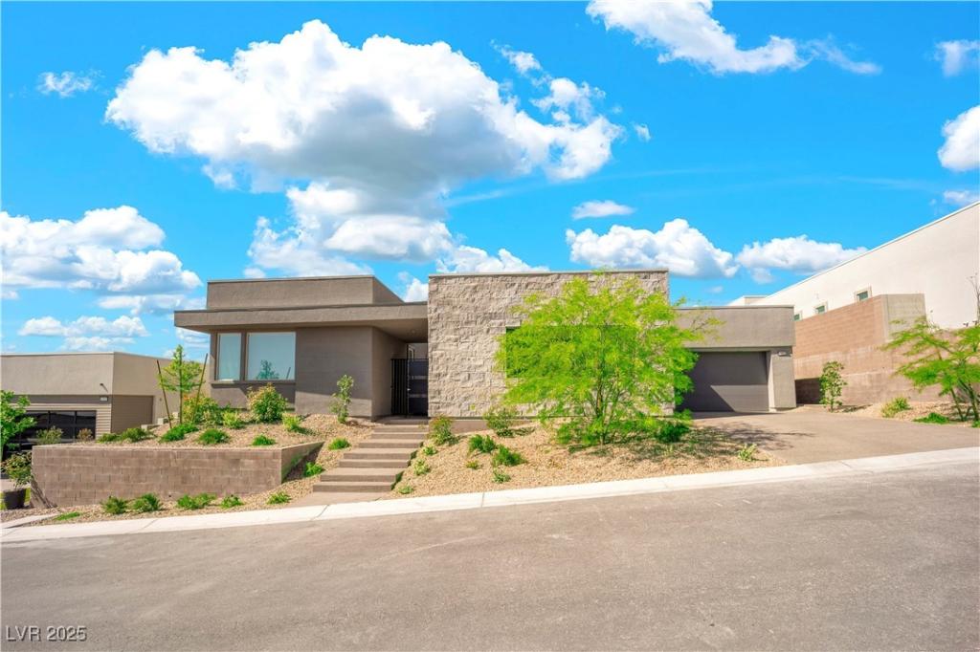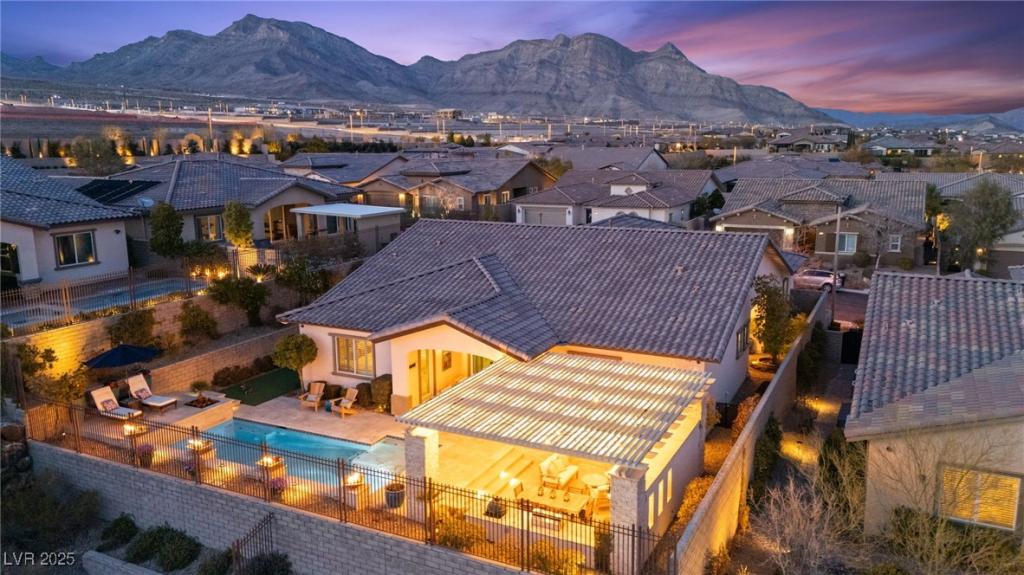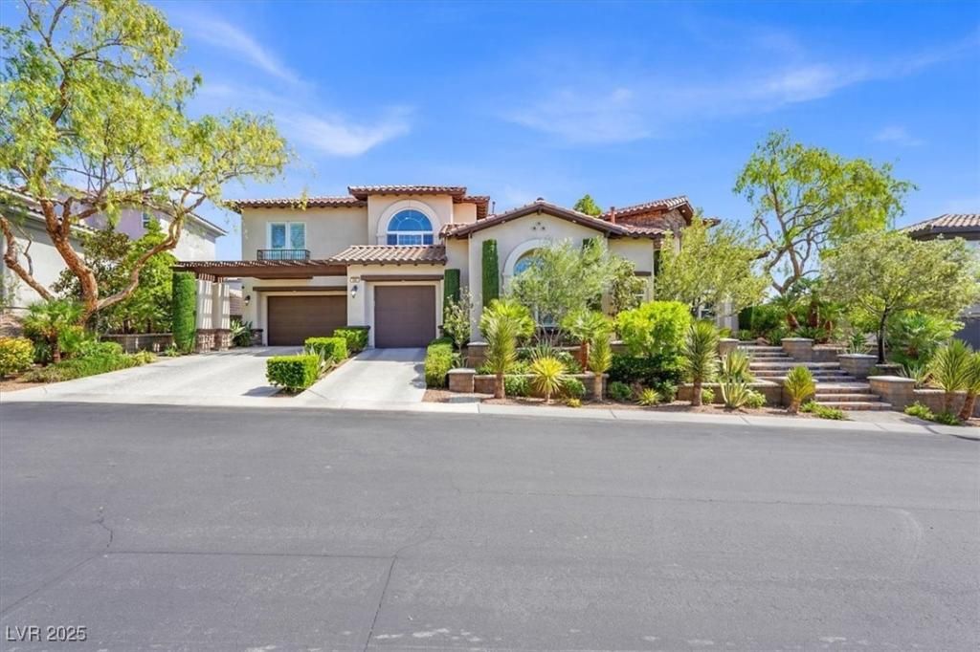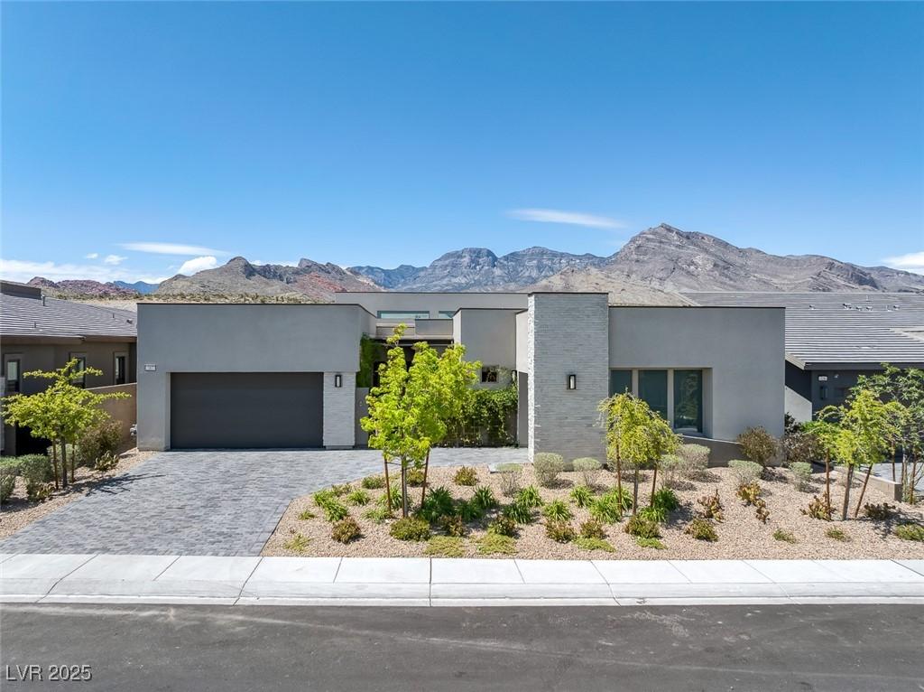Exquisite beyond new! This 3702 sq ft Summerlin masterpiece is turnkey and includes all furniture (optional). It offers 5 bedrooms, 5 bathrooms, a tandem 3-car garage and a chic casita w/ its own private entry. Revel in upgrades: quartz counters, double oven, built-in fridge, soft-close cabinets, under-cabinet lights, and soaring glass-door kitchen cabinetry. The primary suite stuns with a city/view mountain-view balcony, glass doors, cozy sitting nook, and vast his and hers closet. Adorned with ceiling fans (inside and out), elegant chandeliers, and two-tone-paint, this home dazzles. Enjoy shutters, auto shades, a grand spiral staircase, loft theater, and Sonos sound in the yards, master suite, kitchen, living/dining areas, and theater room. Savor an outdoor kitchen with grill, smoker, fridge, pizza oven, and stovetop. Unwind by the zero edge pool/spa with waterfall, fire feature, and sun deck. Furniture negotiable-a true gem!
Listing Provided Courtesy of Nationwide Realty LLC
Property Details
Price:
$1,524,000
MLS #:
2671501
Status:
Active
Beds:
5
Baths:
5
Address:
12439 Iron Bluff Avenue
Type:
Single Family
Subtype:
SingleFamilyResidence
Subdivision:
Foxtail – Summerlin Village 24A Parcel N
City:
Las Vegas
Listed Date:
Apr 4, 2025
State:
NV
Finished Sq Ft:
3,615
Total Sq Ft:
3,615
ZIP:
89138
Lot Size:
6,534 sqft / 0.15 acres (approx)
Year Built:
2022
Schools
Elementary School:
Vassiliadis, Billy & Rosemary,Vassiliadis, Billy &
Middle School:
Rogich Sig
High School:
Palo Verde
Interior
Appliances
Built In Electric Oven, Double Oven, Dryer, Energy Star Qualified Appliances, Disposal, Gas Range, Gas Water Heater, Microwave, Refrigerator, Water Purifier, Washer
Bathrooms
4 Full Bathrooms, 1 Half Bathroom
Cooling
Central Air, Electric
Fireplaces Total
1
Flooring
Carpet, Tile
Heating
Central, Gas
Laundry Features
Cabinets, Gas Dryer Hookup, Sink, Upper Level
Exterior
Architectural Style
Two Story
Association Amenities
Gated, Park
Exterior Features
Built In Barbecue, Balcony, Barbecue, Courtyard, Dog Run, Porch, Patio, Private Yard, Sprinkler Irrigation
Other Structures
Guest House
Parking Features
Attached, Epoxy Flooring, Garage, Garage Door Opener, Inside Entrance, Private, Tandem
Roof
Tile
Security Features
Security System Owned
Financial
HOA Fee
$80
HOA Fee 2
$60
HOA Frequency
Monthly
HOA Includes
AssociationManagement
HOA Name
Seabreeze Management
Taxes
$7,892
Directions
From Charleston and 215 head west on Charleston. Right on Sky Vista. Left on Alta. Right on Springbough Ln., Right on Starling Crest, Left on Cliff Run Ln that turns into Iron Bluff, 12439 Iron Bluff Ave will be on the right.
Map
Contact Us
Mortgage Calculator
Similar Listings Nearby
- 484 Windstone Crest Avenue
Las Vegas, NV$1,950,000
1.29 miles away
- 11911 Sandstone Arch Drive
Las Vegas, NV$1,950,000
1.23 miles away
- 12217 Tempestad Avenue
Las Vegas, NV$1,925,000
0.65 miles away
- 472 Windstone Crest Avenue
Las Vegas, NV$1,925,000
1.28 miles away
- 365 Crown Mesa Avenue
Las Vegas, NV$1,900,000
1.18 miles away
- 628 Chervil Valley Drive
Las Vegas, NV$1,895,000
0.81 miles away
- 787 Willits Street
Las Vegas, NV$1,850,000
0.68 miles away
- 12155 Sage Thunder Avenue
Las Vegas, NV$1,850,000
0.90 miles away
- 461 Highview Ridge Avenue
Las Vegas, NV$1,849,900
1.25 miles away

12439 Iron Bluff Avenue
Las Vegas, NV
LIGHTBOX-IMAGES
