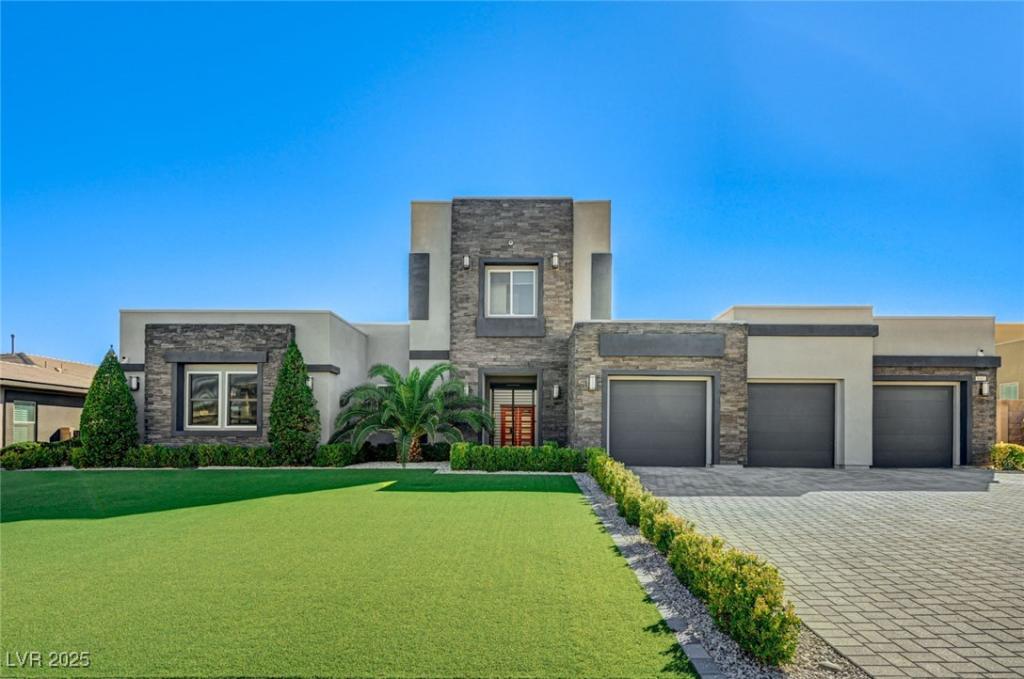Truly remarkable half-acre, semi-custom property in the Southwest with NO HOA! Just 15-minute drive to the Las Vegas Strip , Durango Resort, Harry Reid International Airport, and more! This property is an entertainers dream featuring over 5,100 sq. ft. of comfortable living space spread out over 5 large bedrooms including private upstairs guest suite, 5.5 baths, massive family room, and den. Resort style backyard with massive pool, raised spa, open spaces to lounge and play, and a unique poolside bathhouse fit to serve all of your family, friends and guests. The kitchen features newly installed custom cabinets, quartz counters, high end stainless appliances, custom built pantry and more! Each bathroom features state of the art Toto Bidet toilets for extra luxury and comfort. All windows feature custom window shades and Boss Kevlar window screens throughout for an extra layer of security! If this wasn’t already enough, don’t forget custom closets and tankless water heaters!
Property Details
Price:
$1,999,900
MLS #:
2730316
Status:
Active
Beds:
5
Baths:
6
Type:
Single Family
Subtype:
SingleFamilyResidence
Subdivision:
Ford/Warbonnet Phase 1
Listed Date:
Oct 30, 2025
Finished Sq Ft:
5,181
Total Sq Ft:
5,181
Lot Size:
20,473 sqft / 0.47 acres (approx)
Year Built:
2016
Schools
Elementary School:
Snyder, Don and Dee,Snyder, Don and Dee
Middle School:
Canarelli Lawrence & Heidi
High School:
Sierra Vista High
Interior
Appliances
Built In Electric Oven, Dryer, Electric Cooktop, Electric Range, Disposal, Microwave, Refrigerator, Wine Refrigerator, Washer
Bathrooms
1 Full Bathroom, 4 Three Quarter Bathrooms, 1 Half Bathroom
Cooling
Central Air, Electric, Two Units
Fireplaces Total
2
Flooring
Carpet, Tile
Heating
Central, Gas, Multiple Heating Units
Laundry Features
Cabinets, Gas Dryer Hookup, Main Level, Laundry Room, Sink
Exterior
Architectural Style
Two Story
Association Amenities
None
Exterior Features
Courtyard, Patio, Private Yard
Parking Features
Attached, Epoxy Flooring, Garage, Garage Door Opener, Private, Rv Potential, Rv Access Parking, Shelves
Roof
Flat
Financial
Taxes
$11,501
Directions
From W Wigwam Ave & S Buffalo Dr, South on Buffalo Dr, Right on W Ford Ave, Home on the left.
Map
Contact Us
Mortgage Calculator
Similar Listings Nearby

8081 West Ford Avenue
Las Vegas, NV

