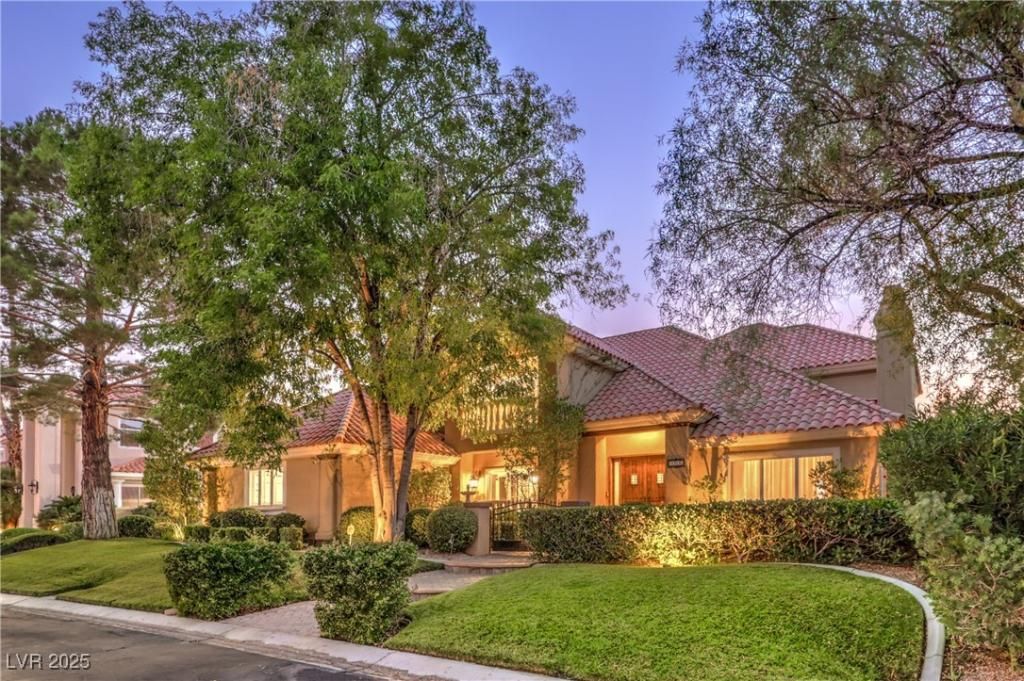Welcome to this magnificent luxury estate in the prestigious guard-gated community of Canyon Gate. This stunning 5,546 square foot sanctuary showcases five bedrooms and four and a half bathrooms. As you enter through the dramatic foyer, soaring cathedral ceilings create a sense of grandeur. The primary suite serves as a private retreat with an ensuite bathroom boasting a bathtub and walk-in shower. Each of the five generously-sized bedroom suites includes its own ensuite and private balcony. The chef’s kitchen boasts appliances that convey, while the flexible library and den space downstairs can easily transform into a home theater. A downstairs bedroom with an ensuite provides additional versatility. Outside, discover your outdoor oasis featuring a sparkling heated pool, relaxing heated spa, and outdoor kitchen with built-in barbecue. The wine room adds entertaining possibilities. Custom light fixtures and ceiling fans throughout. This remarkable estate sits overlooking the lake.
Property Details
Price:
$1,820,000
MLS #:
2700464
Status:
Pending
Beds:
5
Baths:
5
Type:
Single Family
Subtype:
SingleFamilyResidence
Subdivision:
Foothills Country Club Amd
Listed Date:
Jul 16, 2025
Finished Sq Ft:
5,546
Total Sq Ft:
5,546
Lot Size:
12,463 sqft / 0.27 acres (approx)
Year Built:
1990
Schools
Elementary School:
Derfelt, Herbert A.,Derfelt, Herbert A.
Middle School:
Johnson Walter
High School:
Bonanza
Interior
Appliances
Built In Gas Oven, Double Oven, Dryer, Dishwasher, Gas Cooktop, Disposal, Refrigerator, Water Purifier, Washer
Bathrooms
4 Full Bathrooms, 1 Half Bathroom
Cooling
Central Air, Electric, Two Units
Fireplaces Total
2
Flooring
Carpet, Hardwood, Marble, Tile
Heating
Central, Gas, Multiple Heating Units
Laundry Features
Cabinets, Gas Dryer Hookup, Main Level, Laundry Room, Sink
Exterior
Architectural Style
Two Story
Association Amenities
Country Club, Clubhouse, Fitness Center, Golf Course, Gated, Pool, Guard, Spa Hot Tub, Security, Tennis Courts
Community Features
Pool
Exterior Features
Balcony, Courtyard, Patio, Private Yard, Sprinkler Irrigation, Water Feature
Parking Features
Attached, Garage, Garage Door Opener, Guest, Inside Entrance, Storage
Roof
Tile
Security Features
Gated Community
Financial
HOA Fee
$369
HOA Fee 2
$172
HOA Frequency
Monthly
HOA Includes
AssociationManagement,MaintenanceGrounds,RecreationFacilities,Security
HOA Name
Olympia Management
Taxes
$9,760
Directions
West on Sahara from Durango* R at Canyon Gate Country Club* Pass guard gate* Make 2nd L through 2nd
gate* Follow to next L (past 1st pond) which is Glenbrook Way
Map
Contact Us
Mortgage Calculator
Similar Listings Nearby

2213 Glenbrook Way
Las Vegas, NV
LIGHTBOX-IMAGES
NOTIFY-MSG

