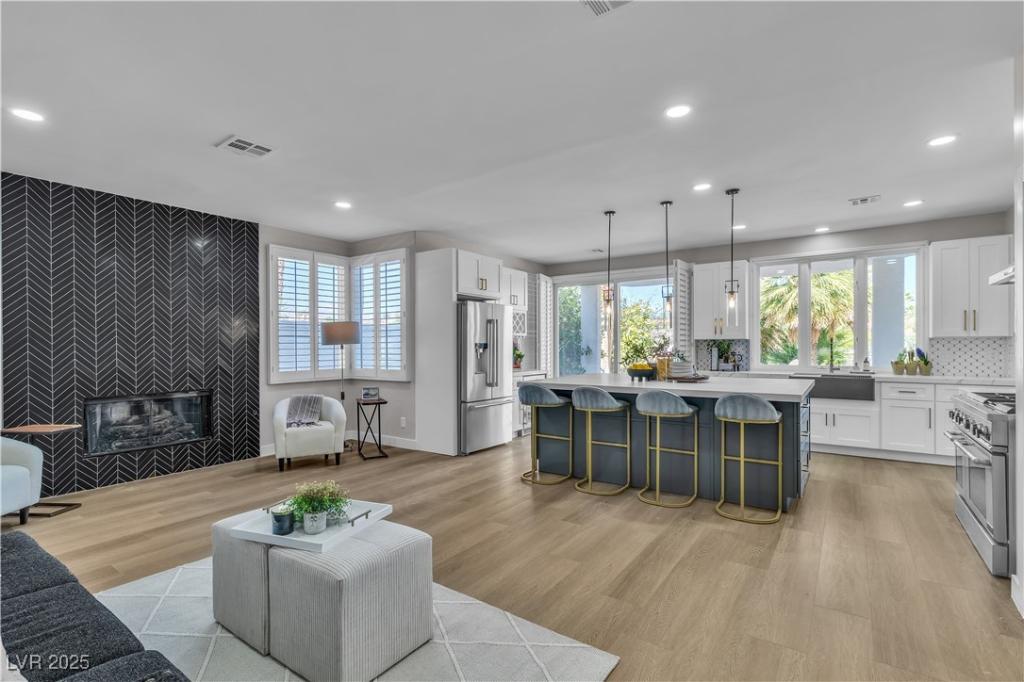Enjoy expansive golf course views from bright, sun-filled windows and your own private balcony. Recently remodeled, this home features real grass landscaping with desert touches, soaring ceilings, and classic wood shutters. The chef’s kitchen is designed for entertaining with a Quartz island, upgraded appliances, and a custom wine and coffee bar. The primary suite offers sweeping vistas along with a spa-like bath for ultimate relaxation. Step outside to a re-plastered spa, cozy firepit, and serene fairway backdrop that make the backyard a true retreat. Conveniently located just minutes from Tivoli Village and Downtown Summerlin, this home blends comfort, style, and lifestyle.
Property Details
Price:
$1,200,000
MLS #:
2719632
Status:
Active
Beds:
4
Baths:
3
Type:
Single Family
Subtype:
SingleFamilyResidence
Subdivision:
Foothills Cntry Club
Listed Date:
Sep 16, 2025
Finished Sq Ft:
2,747
Total Sq Ft:
2,747
Lot Size:
7,841 sqft / 0.18 acres (approx)
Year Built:
1990
Schools
Elementary School:
Ober, D’Vorre & Hal,Ober, D’Vorre & Hal
Middle School:
Johnson Walter
High School:
Bonanza
Interior
Appliances
Dishwasher, Gas Cooktop, Disposal, Gas Range, Microwave, Refrigerator, Water Softener Owned, Water Heater, Wine Refrigerator
Bathrooms
3 Full Bathrooms
Cooling
Central Air, Electric
Fireplaces Total
1
Flooring
Luxury Vinyl Plank
Heating
Central, Gas
Laundry Features
Electric Dryer Hookup, Gas Dryer Hookup, Main Level
Exterior
Architectural Style
Two Story
Association Amenities
Golf Course
Construction Materials
Block
Exterior Features
Porch, Patio
Parking Features
Attached, Garage
Roof
Tile
Security Features
Gated Community
Financial
HOA Fee
$380
HOA Frequency
Monthly
HOA Includes
AssociationManagement,CommonAreas,MaintenanceGrounds,Security,Taxes
HOA Name
Canyon Gate
Taxes
$6,033
Directions
Exit I-215 at Sahara Avenue: If you’re on I-215 West, take Exit 20 for Sahara Avenue and turn east (right)
onto Sahara Avenue. If you’re on I-215 East, take Exit 20 for Sahara Avenue and turn east (left) onto
Sahara Avenue.? Continue east on Sahara Avenue for approximately 2.5 miles. Turn right onto Canyon Gate
Drive, which leads into the Canyon Gate Country Club, a guard-gated community.? Inform the gate
attendant of your destination at 8848 Rainbow Ridge Dr.?
Map
Contact Us
Mortgage Calculator
Similar Listings Nearby

8848 Rainbow Ridge Drive
Las Vegas, NV

