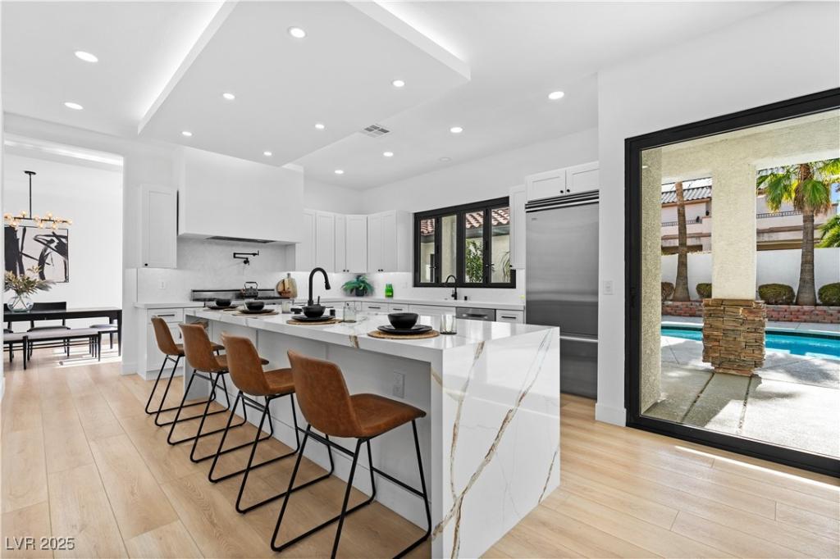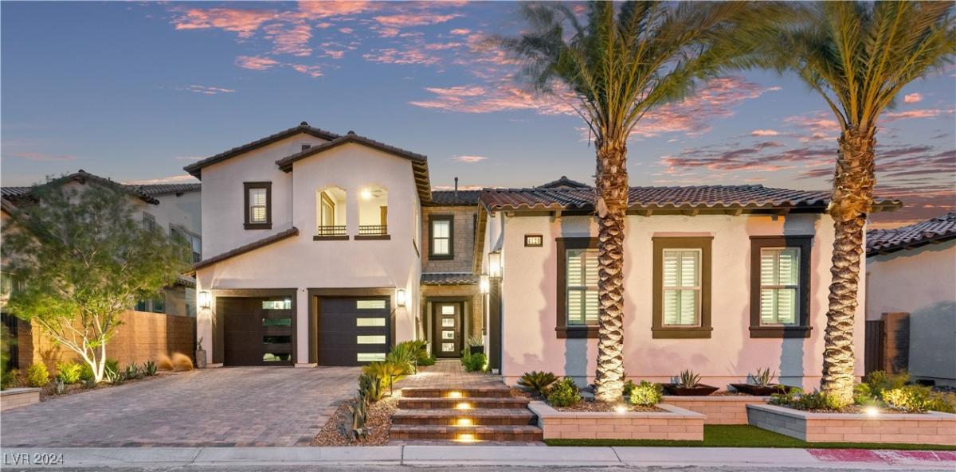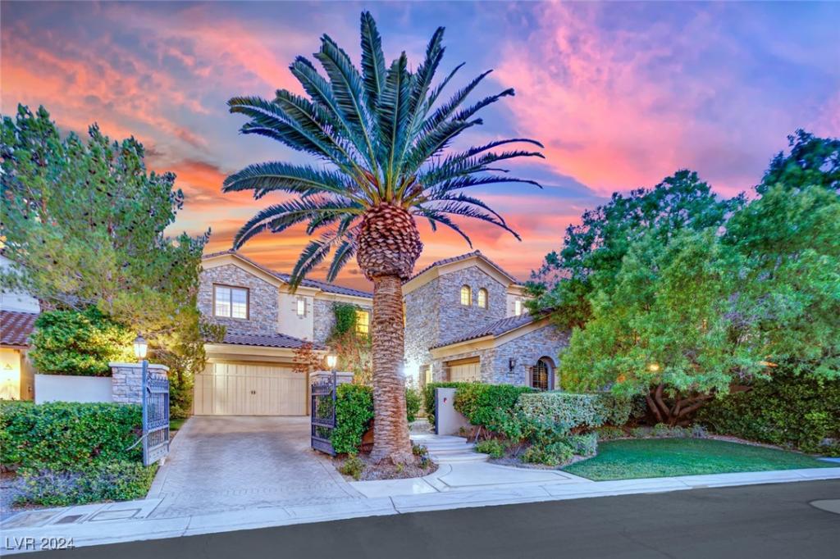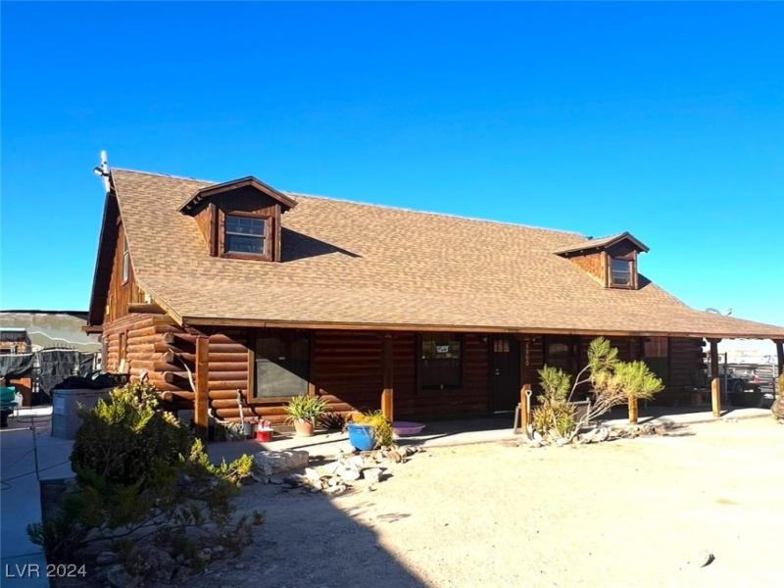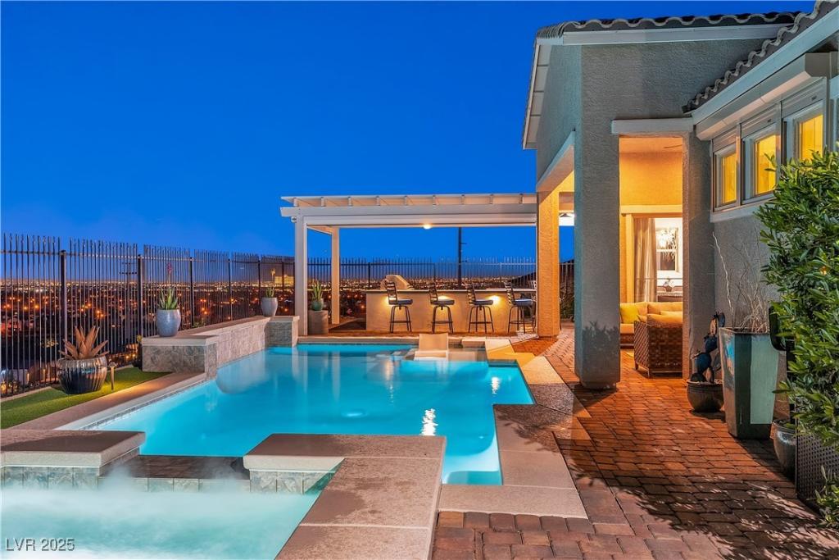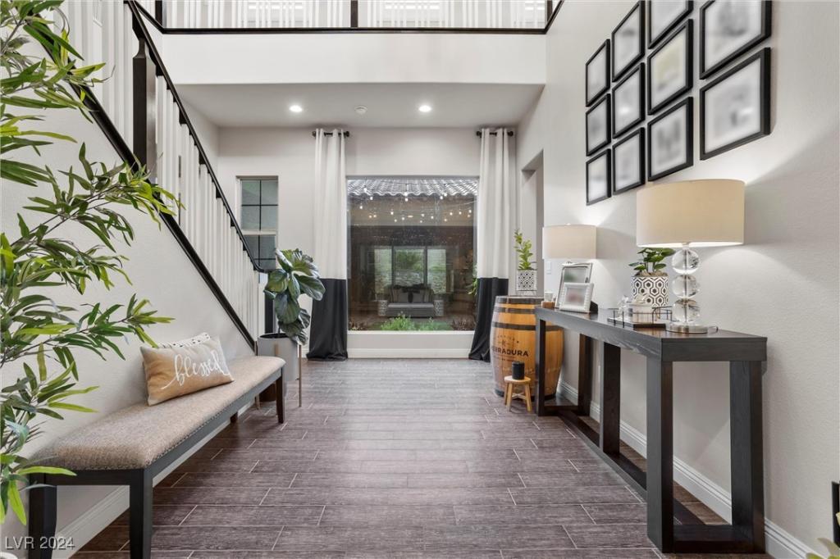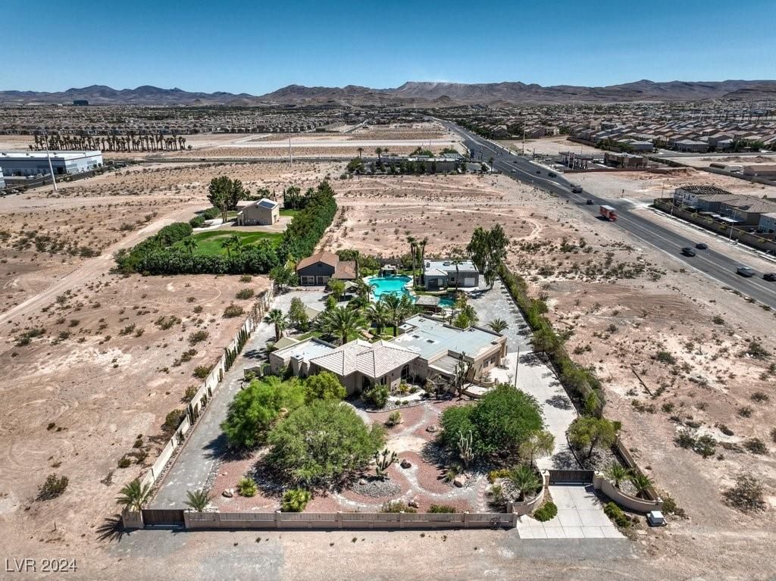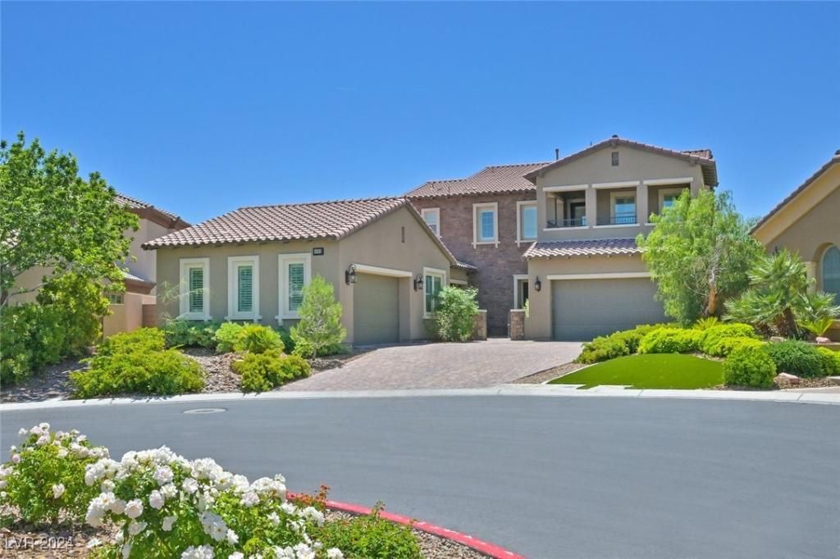Welcome to this stunning fully remodeled semi-custom home. No detail overlooked. This exquisite property offers a redesigned floor plan. As you enter, you’re greeted by an impressive oversized pivot entry door. En-suite bedroom on the main floor, perfect for guests or multi-gen living. The chef’s kitchen is a masterpiece, boasting an oversized island, dual sinks& dishwashers, a Viking range & convenient pot filler w/ an expansive custom walk-in pantry. The kitchen is designed to impress! Upstairs, a Jack&Jill suite connects two spacious rooms, along w/ another large bedroom & bathroom located off the loft. The primary bedroom is a true retreat, showcasing individual his and her closets w/washer & dryer, a luxurious morning coffee bar complete w/ a sink and beverage fridge and balcony. Primary bath features dual sinks, vanity, spa-like shower system & soaking tub. The Casita/pool house has full kitchen w washer/dryer! Offering valuable flexibility to the home. Schedule a showing today!
Listing Provided Courtesy of Real Simple Real Estate
Property Details
Price:
$1,850,000
MLS #:
2646107
Status:
Active
Beds:
6
Baths:
6
Address:
5637 San Florentine Avenue
Type:
Single Family
Subtype:
SingleFamilyResidence
Subdivision:
Foothills At Southern Highlands
City:
Las Vegas
Listed Date:
Jan 13, 2025
State:
NV
Finished Sq Ft:
4,364
Total Sq Ft:
4,364
ZIP:
89141
Lot Size:
11,326 sqft / 0.26 acres (approx)
Year Built:
2002
Schools
Elementary School:
Frias, Charles & Phyllis,Frias, Charles & Phyllis
Middle School:
Tarkanian
High School:
Desert Oasis
Interior
Appliances
Built In Gas Oven, Double Oven, Dryer, Dishwasher, Gas Cooktop, Disposal, Multiple Water Heaters, Microwave, Refrigerator, Tankless Water Heater, Wine Refrigerator, Washer
Bathrooms
2 Full Bathrooms, 3 Three Quarter Bathrooms, 1 Half Bathroom
Cooling
Central Air, Electric, Two Units
Fireplaces Total
2
Flooring
Carpet, Luxury Vinyl, Luxury Vinyl Plank, Tile
Heating
Central, Gas, Multiple Heating Units, Solar
Laundry Features
Cabinets, Gas Dryer Hookup, Main Level, Laundry Room, Sink, Upper Level
Exterior
Architectural Style
Two Story
Exterior Features
Balcony, Patio, Private Yard, Sprinkler Irrigation
Other Structures
Guest House
Parking Features
Attached, Epoxy Flooring, Garage, Garage Door Opener, Inside Entrance, Guest
Roof
Tile
Financial
HOA Fee
$72
HOA Fee 2
$160
HOA Frequency
Monthly
HOA Includes
Security
HOA Name
Southern Highlands
Taxes
$5,522
Directions
From I-15, exit Cactus Ave, Turn R onto W Cactus Ave. Turn L onto Southern Highlands Pkwy, Turn R onto Somerset Hills, Turn R on Lago Tierra, Turn L on San Florentine.
Map
Contact Us
Mortgage Calculator
Similar Listings Nearby
- 4120 San Capri Way
Las Vegas, NV$2,299,900
1.58 miles away
- 4231 San Alivia Court
Las Vegas, NV$2,299,000
1.68 miles away
- 3900 West Landberg Avenue
Las Vegas, NV$2,200,000
1.81 miles away
- 11125 Mount Cass Street
Las Vegas, NV$2,100,000
0.89 miles away
- 4169 San Capri Way
Las Vegas, NV$2,095,000
1.60 miles away
- 4813 West Richmar Avenue
Las Vegas, NV$2,000,000
1.45 miles away
- 4093 San Franchesca Court
Las Vegas, NV$1,999,900
1.67 miles away
- 4202 San Alivia Court
Las Vegas, NV$1,925,000
1.65 miles away

5637 San Florentine Avenue
Las Vegas, NV
LIGHTBOX-IMAGES
