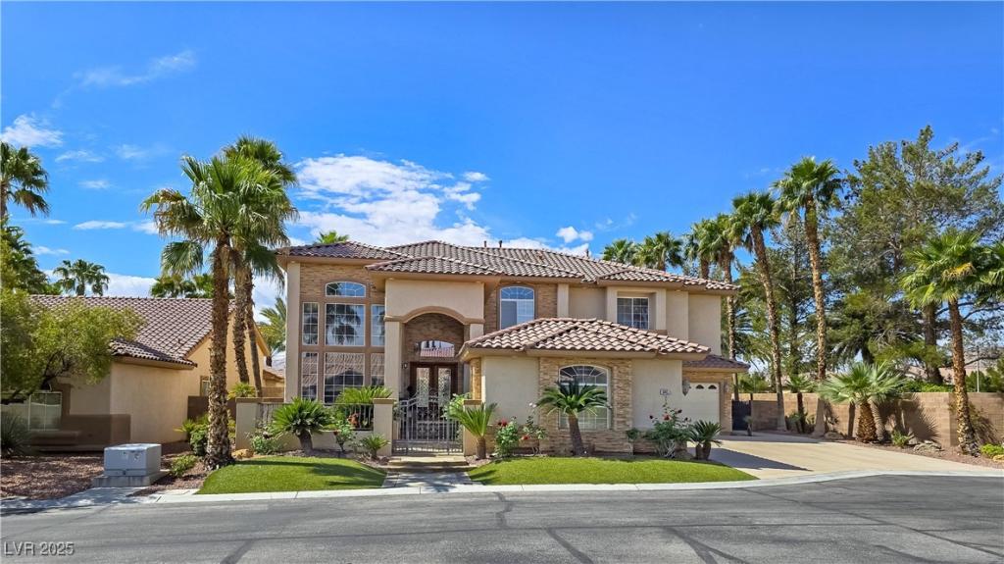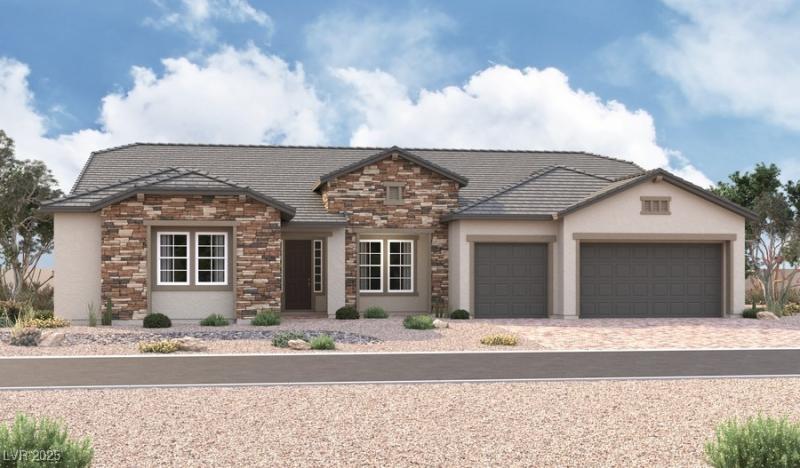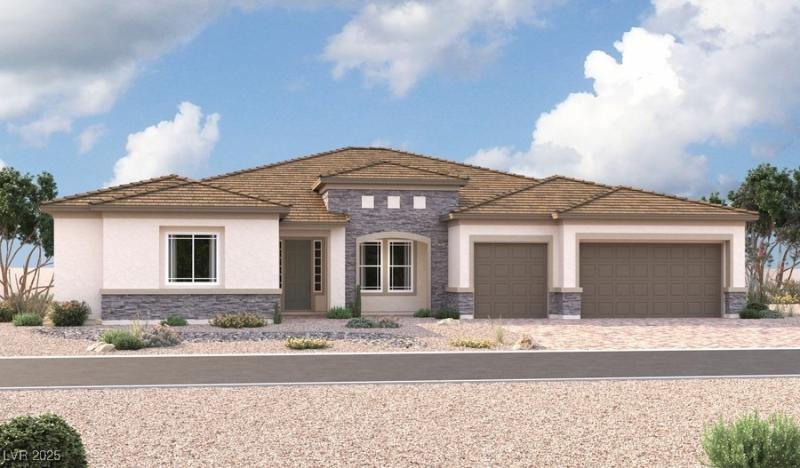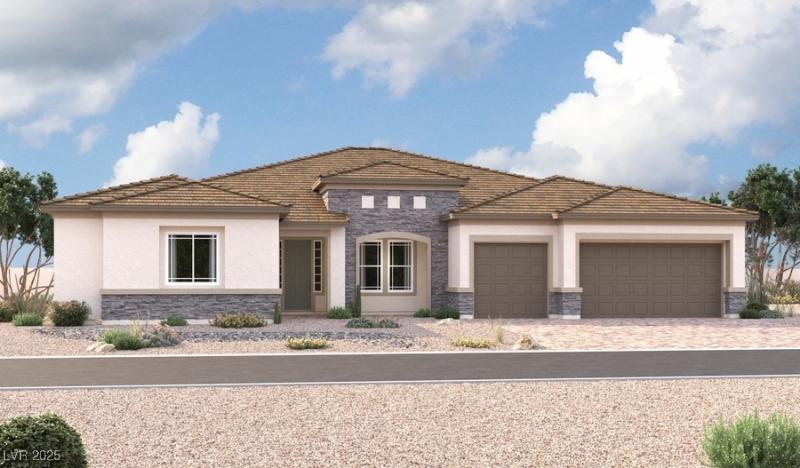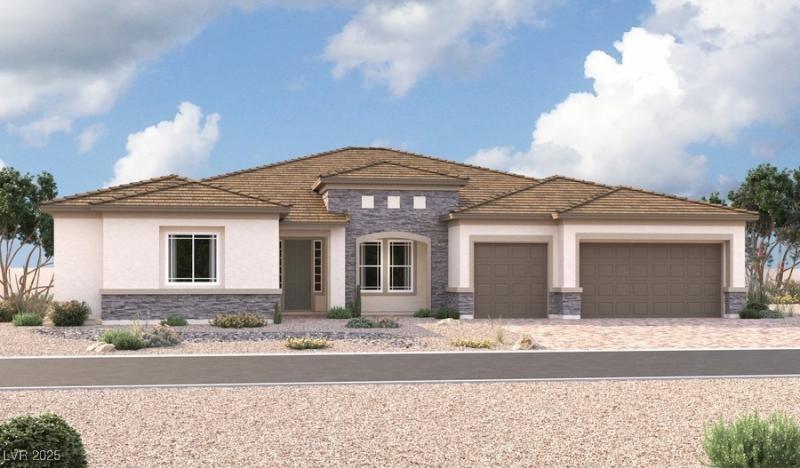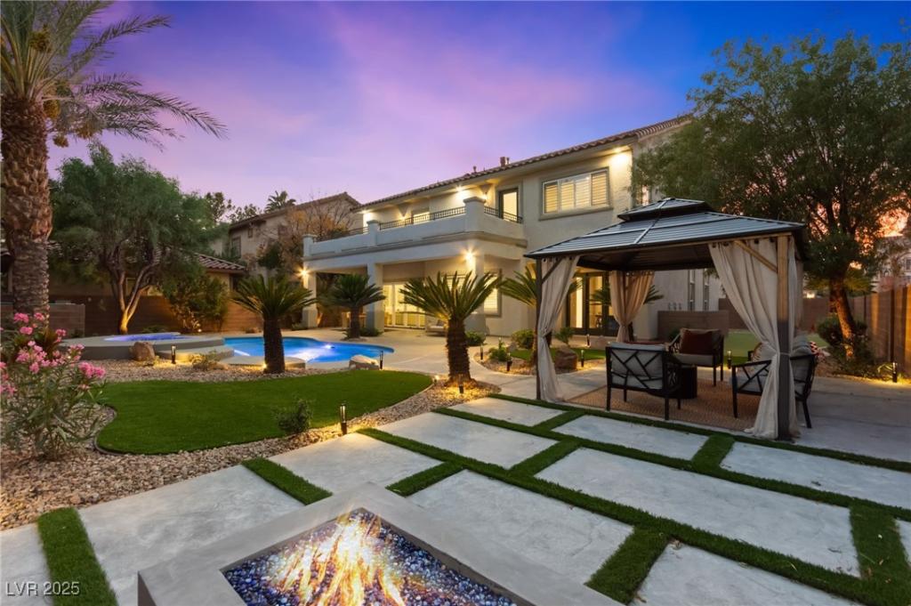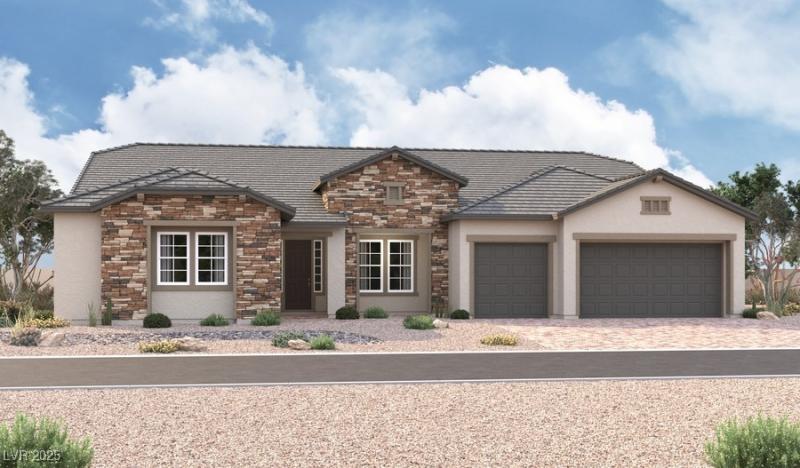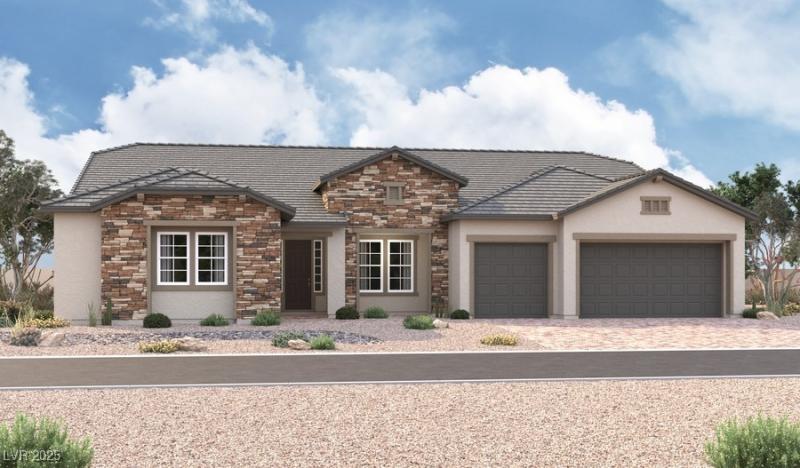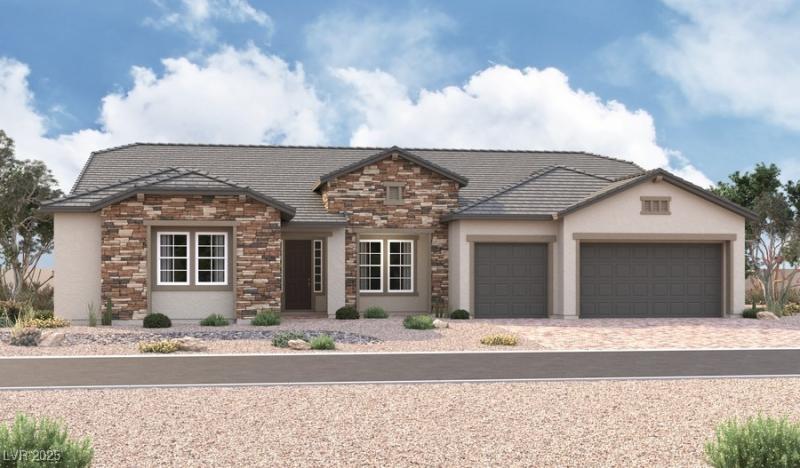Truly unique semi-custom estate tucked away at the end of a quiet cul-de-sac on an oversized 1/2 acre lot! Guard Gated Foothills community. Dramatic entry with 22′ high vaulted ceilings, open floor plan gorgeous natural light and peaceful energy. Over 4,000 sq ft, 4 bedrooms, 4 bathrooms. Gourmet chef’s kitchen is a masterpiece boasting custom cabinets, granite counters, island, breakfast bar, dining nook, stainless and black appliances, butler and walk-in pantry overlooking the family room and custom bar room with climate controlled wine cellar great for entertaining! The primary retreat is showcasing the primary bath with a huge walk-in closet, soaking tub, shower, double sinks, makeup vanity, with a 2-way gas fireplace. Oversized 2 car garage and 1 detached. Enjoy outdoor living in the expansive backyard, featuring resort style oasis, heated pool, spa and waterfall with mature landscaping, built in kitchen with a tiki bar. Oversized covered patio. Call today for a tour!
Listing Provided Courtesy of Realty ONE Group, Inc
Property Details
Price:
$1,295,000
MLS #:
2682422
Status:
Active
Beds:
4
Baths:
4
Address:
5445 Pendini Point Court
Type:
Single Family
Subtype:
SingleFamilyResidence
Subdivision:
Foothills At Southern Highlands
City:
Las Vegas
Listed Date:
May 13, 2025
State:
NV
Finished Sq Ft:
4,314
Total Sq Ft:
4,314
ZIP:
89141
Lot Size:
28,314 sqft / 0.65 acres (approx)
Year Built:
2002
Schools
Elementary School:
Frias, Charles & Phyllis,Frias, Charles & Phyllis
Middle School:
Tarkanian
High School:
Desert Oasis
Interior
Appliances
Built In Gas Oven, Dryer, Dishwasher, Disposal, Gas Range, Gas Water Heater, Microwave, Refrigerator, Water Softener Owned, Water Heater, Wine Refrigerator, Washer
Bathrooms
2 Full Bathrooms, 1 Three Quarter Bathroom, 1 Half Bathroom
Cooling
Central Air, Electric, Two Units
Fireplaces Total
2
Flooring
Carpet, Ceramic Tile, Laminate, Marble, Porcelain Tile, Tile
Heating
Central, Gas, Multiple Heating Units
Laundry Features
Cabinets, Gas Dryer Hookup, Main Level, Laundry Room, Sink
Exterior
Architectural Style
Two Story
Association Amenities
Gated, Park, Guard
Exterior Features
Built In Barbecue, Barbecue, Courtyard, Patio, Private Yard, Sprinkler Irrigation
Parking Features
Attached, Detached, Garage, Garage Door Opener, Inside Entrance, Private, Shelves, Storage
Roof
Tile
Security Features
Security System Owned, Gated Community
Financial
HOA Fee
$160
HOA Fee 2
$72
HOA Frequency
Monthly
HOA Includes
AssociationManagement,Security
HOA Name
Foothills
Taxes
$4,983
Directions
215 East to 15 South, to the Cactus, Right on Cactus, Left ON Southern Highlands Pky, Right onto Somerset Hills. Right on Lago Tierra, Right on San Milano, Right on Lago Sandia, Right on Pendini Point.
Map
Contact Us
Mortgage Calculator
Similar Listings Nearby
- 9411 Mohawk Street
Las Vegas, NV$1,599,950
1.58 miles away
- 9447 Mohawk Street
Las Vegas, NV$1,586,950
1.54 miles away
- 5454 Middleton Falls Avenue
Las Vegas, NV$1,579,950
1.53 miles away
- 5455 Meranto Avenue
Las Vegas, NV$1,554,950
1.57 miles away
- 10644 San Vercelli Court
Las Vegas, NV$1,550,000
0.04 miles away
- 5477 Meranto Avenue
Las Vegas, NV$1,529,950
1.57 miles away
- 9409 Mohawk Street
Las Vegas, NV$1,524,950
1.56 miles away
- 5476 Middleton Falls Avenue
Las Vegas, NV$1,499,950
1.53 miles away
- 10668 Porta Romana Court
Las Vegas, NV$1,499,000
0.10 miles away

5445 Pendini Point Court
Las Vegas, NV
LIGHTBOX-IMAGES
