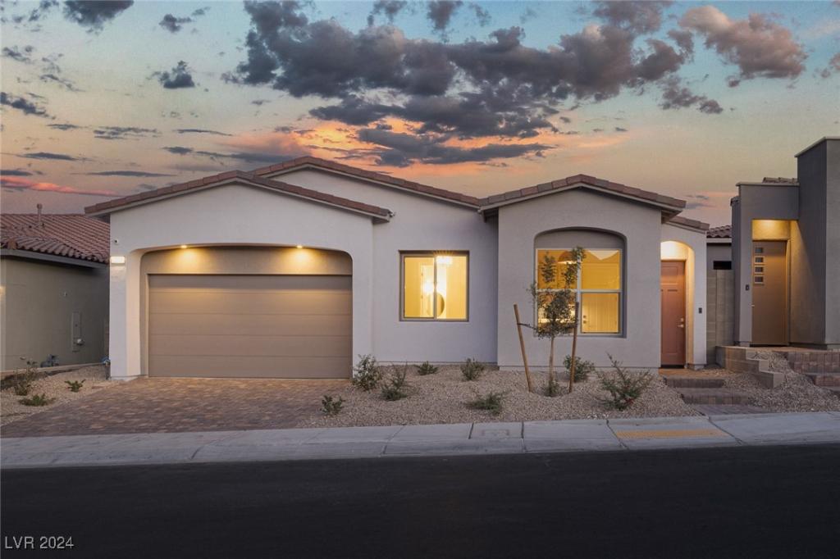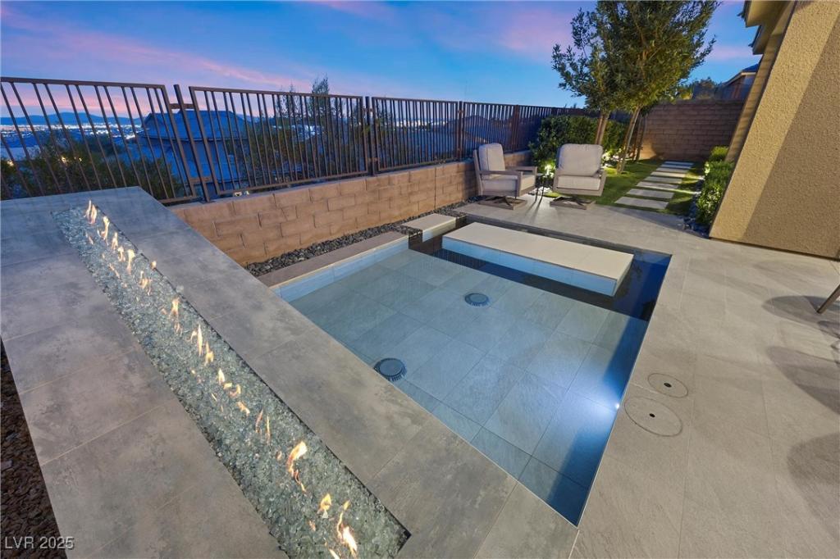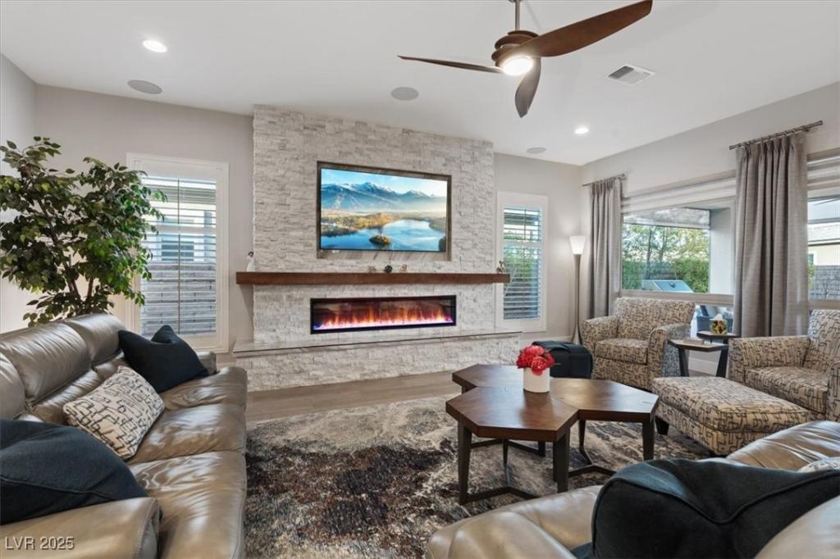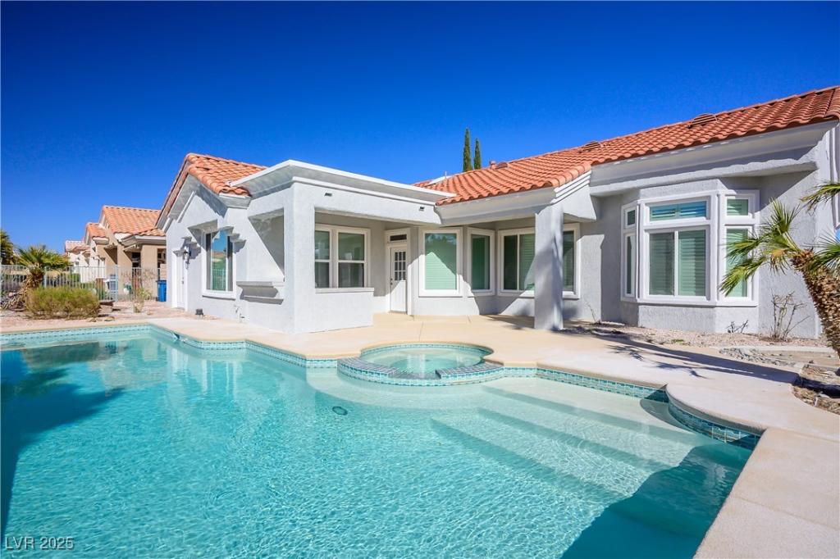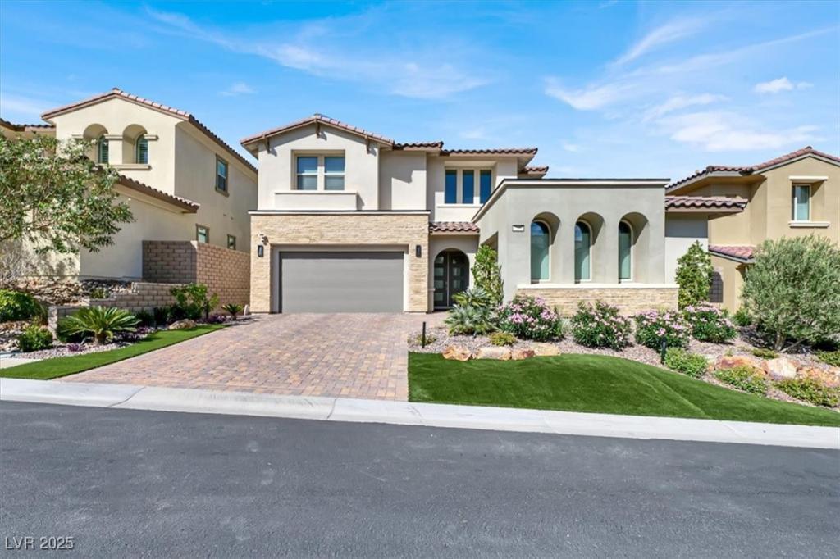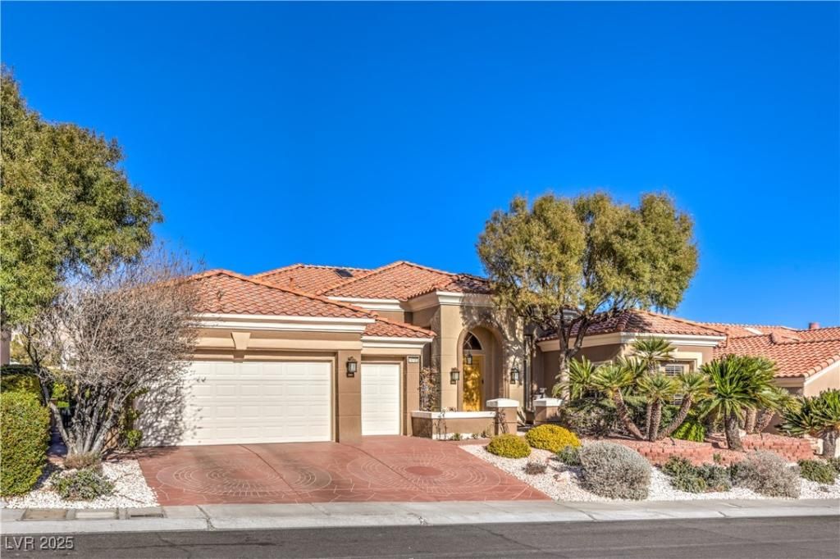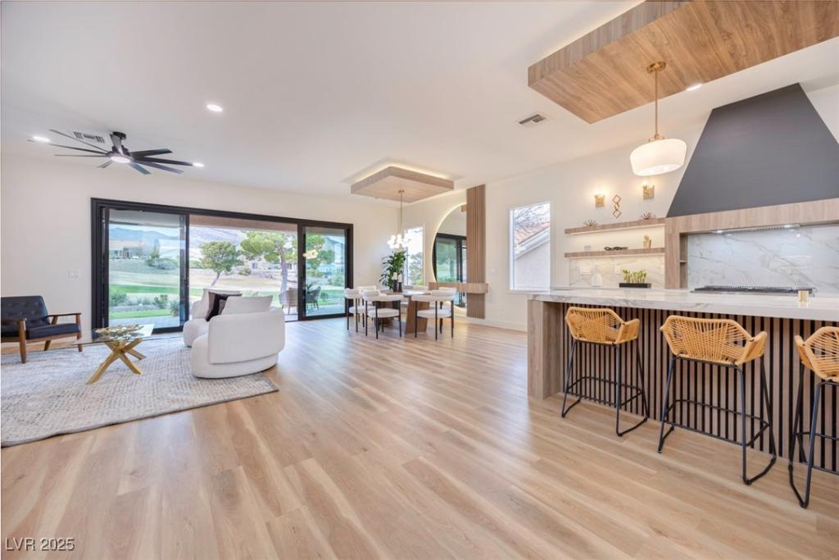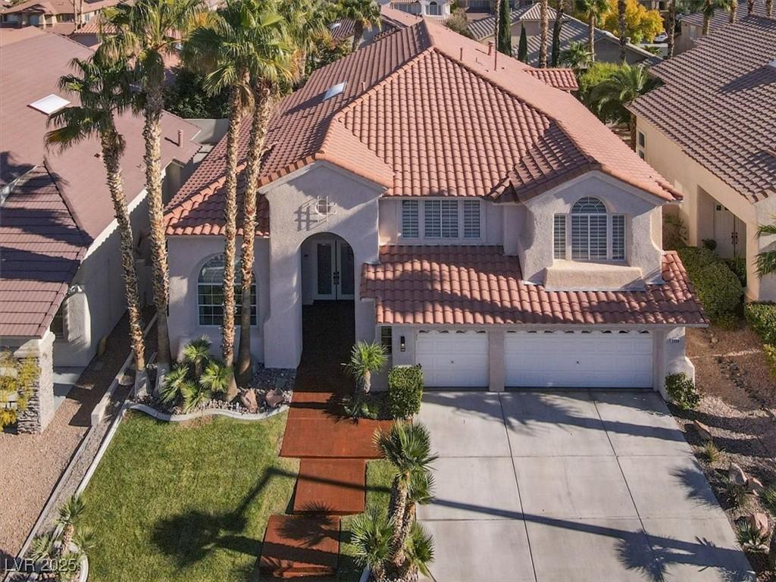NEVER LIVED IN! Highly upgraded 4 bed, 4 bath home with stunning Las Vegas Strip and mountain views from nearly every room! Featuring an open floor plan, elegant herringbone LVP flooring, a sleek wet bar, ample cabinet storage with under mounted lighting, this home is designed for modern luxury. The primary bathroom is fully upgraded, and the property includes a fully functional ADU casita with a kitchenette—ideal for guests or family. The backyard offers a cozy fire pit, Meyer lemon and Oro Blanco grapefruit trees, perfect for outdoor relaxation. Equipped with a security camera system and Tesla charger, this home has everything you need for comfort and convenience. Home is conveniently located next to trails/parks at Red Rock National Perserve, dining and shops at Downtown Summerlin!
Listing Provided Courtesy of Real Broker LLC
Property Details
Price:
$1,050,000
MLS #:
2631930
Status:
Pending
Beds:
4
Baths:
4
Address:
2230 Pigeon Hawk Street
Type:
Single Family
Subtype:
SingleFamilyResidence
Subdivision:
Falcon Crest Summerlin V22 Parcels C & D
City:
Las Vegas
Listed Date:
Feb 20, 2025
State:
NV
Finished Sq Ft:
2,431
Total Sq Ft:
2,431
ZIP:
89138
Lot Size:
6,098 sqft / 0.14 acres (approx)
Year Built:
2024
Schools
Elementary School:
Lummis, William,Lummis, William
Middle School:
Becker
High School:
Palo Verde
Interior
Appliances
Built In Gas Oven, Double Oven, Disposal, Microwave, Refrigerator, Wine Refrigerator
Bathrooms
3 Full Bathrooms, 1 Half Bathroom
Cooling
Electric, High Efficiency
Fireplaces Total
1
Flooring
Luxury Vinyl, Luxury Vinyl Plank
Heating
Central, Gas
Laundry Features
Gas Dryer Hookup, Main Level, Laundry Room
Exterior
Architectural Style
One Story
Exterior Features
Barbecue, Patio
Other Structures
Guest House
Parking Features
Attached, Garage, Private
Roof
Composition, Shingle
Financial
HOA Fee
$60
HOA Fee 2
$85
HOA Frequency
Monthly
HOA Includes
AssociationManagement
HOA Name
Falcon Crest
Taxes
$2,234
Directions
From 215, Exit W on Lake Mead Blvd. then Left on Desert Foothills Drive, Right on Kestrel Creek Ave,Righton Glide, Right on Falcon Gorge Ave, Left on Piegon Hawk
Map
Contact Us
Mortgage Calculator
Similar Listings Nearby
- 1404 COLONY PINE Street
Las Vegas, NV$1,350,000
1.39 miles away
- 2980 Full Lotus Drive
Las Vegas, NV$1,325,000
0.93 miles away
- 3018 Fall Solstice Court
Las Vegas, NV$1,299,999
0.85 miles away
- 11554 Lampeter Court
Las Vegas, NV$1,200,000
1.89 miles away
- 2265 Lauren Drive
Las Vegas, NV$1,200,000
0.62 miles away
- 12054 Portamento Court
Las Vegas, NV$1,195,900
1.82 miles away
- 10700 Back Plains Drive
Las Vegas, NV$1,175,000
1.12 miles away
- 10612 Back Plains Drive
Las Vegas, NV$1,150,000
1.20 miles away
- 2008 Arbor Forest Street
Las Vegas, NV$1,149,999
1.93 miles away

2230 Pigeon Hawk Street
Las Vegas, NV
LIGHTBOX-IMAGES
