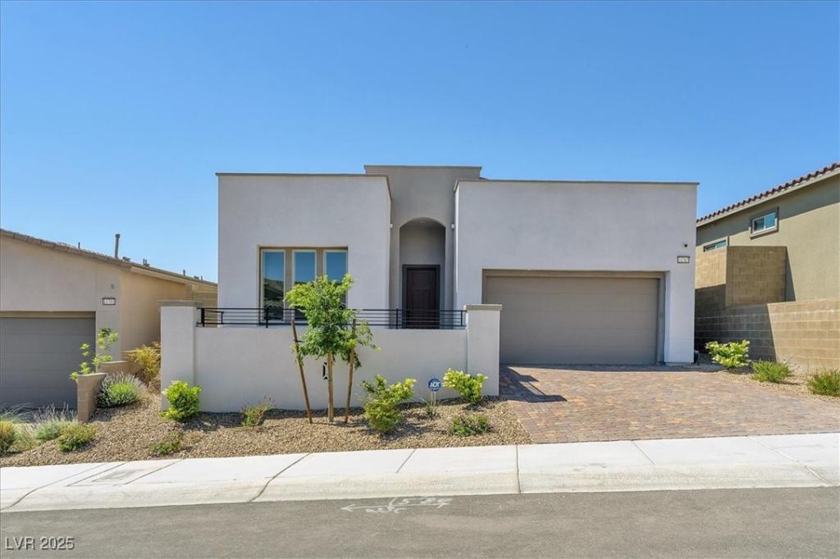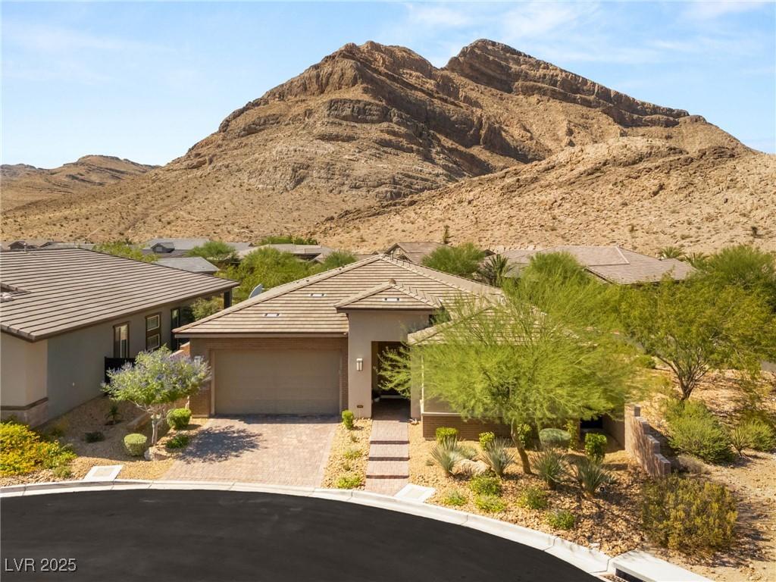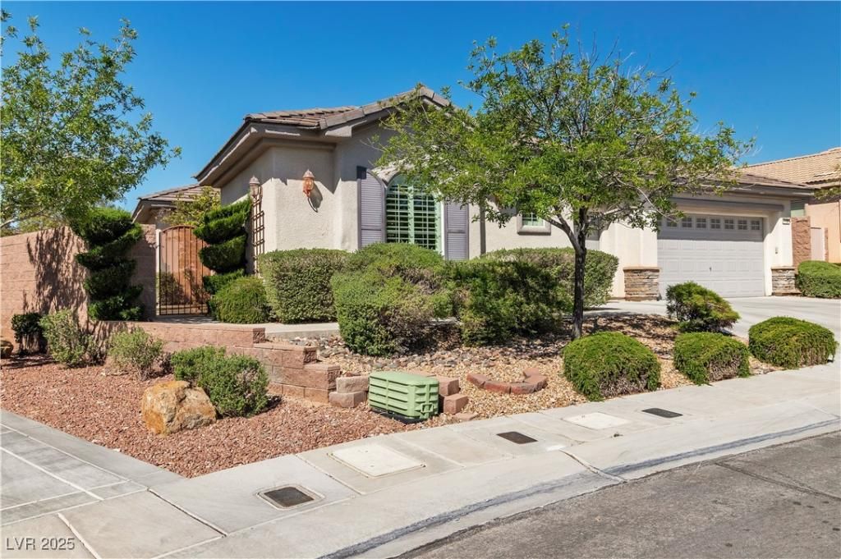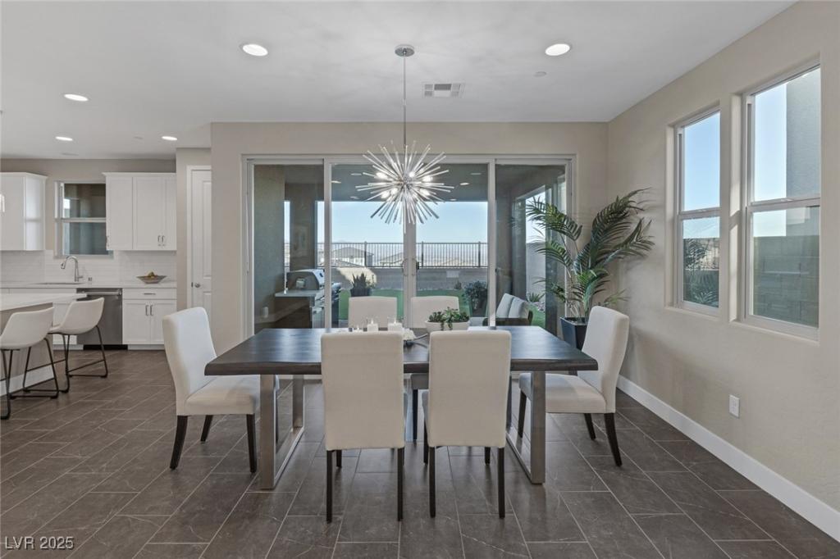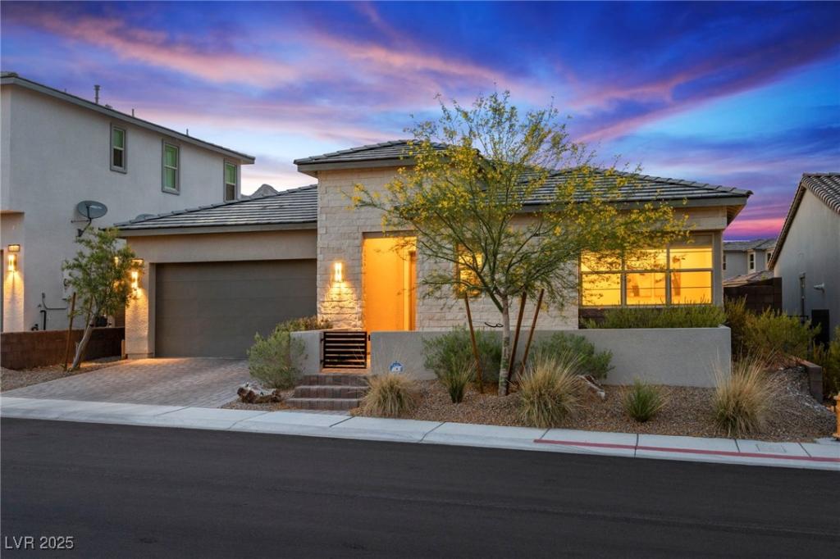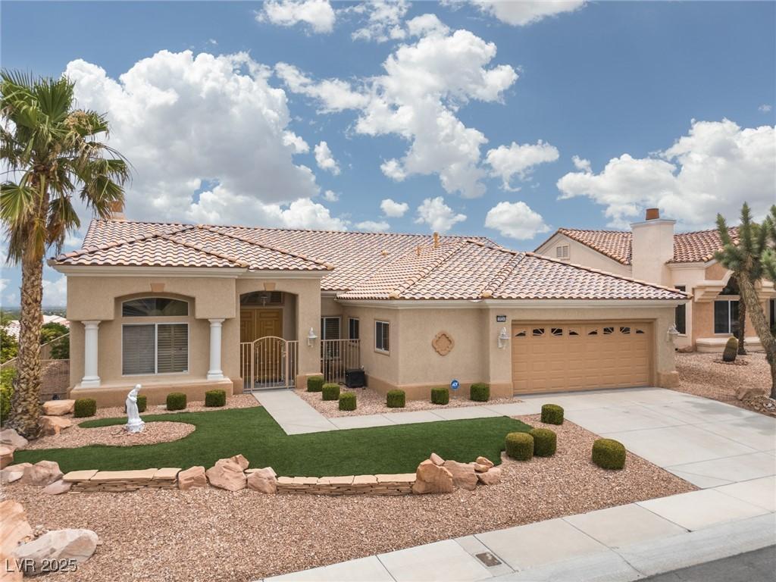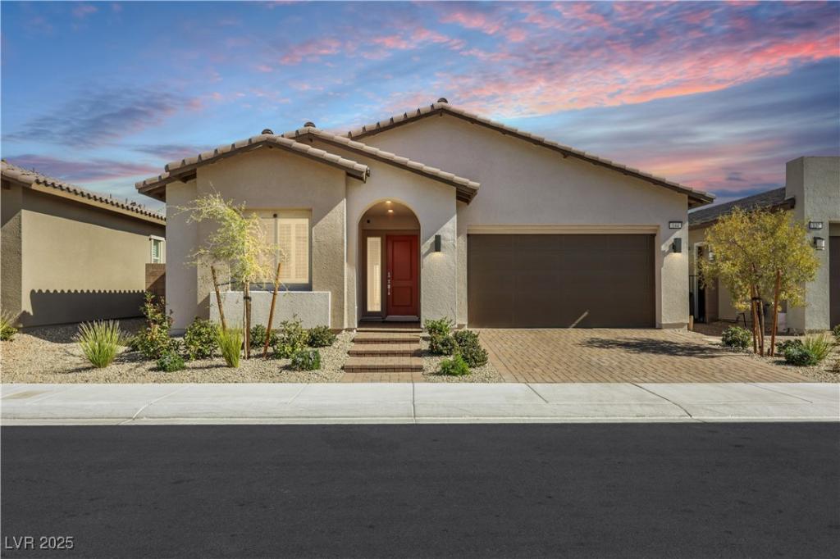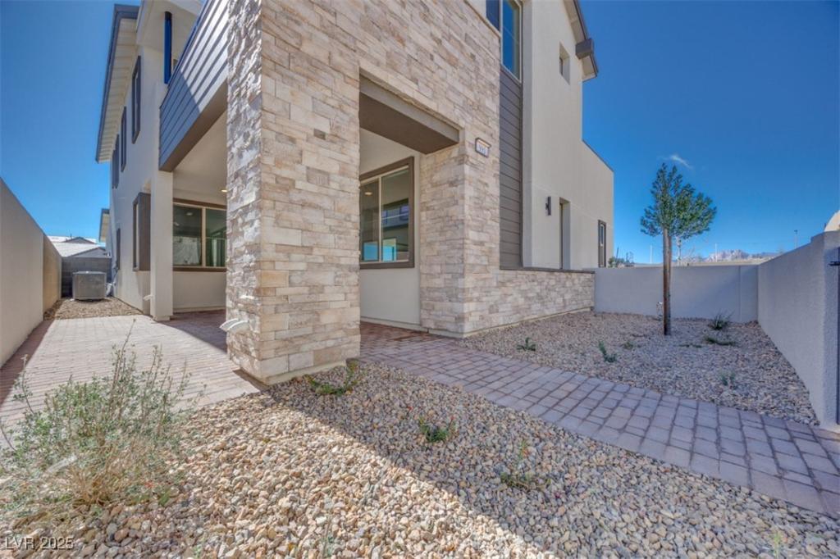Welcome to the Merlin Floor Plan at Falcon Crest in Summerlin West, built in 2023! This like-new single-story home offers 3 bedrooms, 3 bathrooms, a den, and 2,335 sq. ft., including a private Next Gen Suite—perfect for multigenerational living. Interior features include wood-look tile floors, plush carpet in bedrooms, shutters, & pre-wire for ceiling fans in every room. The kitchen features an island, quartz countertops, light grey soft-close shaker cabinets w/ black matte hardware, custom tile backsplash, stainless GE Profile appliances, wall oven with microwave, 5-burner gas cooktop, walk-in pantry, & reverse osmosis system. The spacious primary suite has a zero-threshold tiled shower, double vanity, & extended oversized closet. The Next Gen Suite includes a living area w/ a kitchenette, bedroom, and ensuite. Fully finished garage with epoxy floors, tankless water heater, & water softener. This thoughtfully designed home offers comfort, style, and flexibility for modern living.
Listing Provided Courtesy of Real Broker LLC
Property Details
Price:
$879,999
MLS #:
2682763
Status:
Active
Beds:
3
Baths:
3
Address:
11707 Hatchling Avenue
Type:
Single Family
Subtype:
SingleFamilyResidence
Subdivision:
Falcon Crest Summerlin V22 Parcels C & D
City:
Las Vegas
Listed Date:
May 15, 2025
State:
NV
Finished Sq Ft:
2,335
Total Sq Ft:
2,335
ZIP:
89138
Lot Size:
6,098 sqft / 0.14 acres (approx)
Year Built:
2023
Schools
Elementary School:
Lummis, William,Lummis, William
Middle School:
Becker
High School:
Palo Verde
Interior
Appliances
Built In Gas Oven, Convection Oven, Dryer, Dishwasher, Energy Star Qualified Appliances, Gas Cooktop, Disposal, Gas Water Heater, Microwave, Refrigerator, Tankless Water Heater, Washer
Bathrooms
1 Full Bathroom, 2 Three Quarter Bathrooms
Cooling
Central Air, Electric
Flooring
Carpet, Porcelain Tile, Tile
Heating
Central, Gas
Laundry Features
Cabinets, Gas Dryer Hookup, Laundry Room, Sink
Exterior
Architectural Style
One Story
Association Amenities
Gated, Park
Construction Materials
Frame, Stucco
Exterior Features
Barbecue, Courtyard, Patio, Private Yard, Sprinkler Irrigation
Parking Features
Attached, Epoxy Flooring, Finished Garage, Garage, Garage Door Opener, Inside Entrance, Private
Roof
Tile
Security Features
Fire Sprinkler System, Gated Community
Financial
HOA Fee
$60
HOA Fee 2
$85
HOA Frequency
Monthly
HOA Includes
AssociationManagement,MaintenanceGrounds
HOA Name
Summerlin West
Taxes
$8,379
Directions
From Lake Mead and 215, W on Lake Mead, Left on Desert Foothills Dr., Right on Kestrel Creek, Right on Glide Dr., Left on Falcon Gorge, Right on High Perch, Right on Hatchling.
Map
Contact Us
Mortgage Calculator
Similar Listings Nearby
- 10890 Red Yucca Drive
Las Vegas, NV$1,125,000
1.07 miles away
- 11621 La Mirago Place
Las Vegas, NV$1,125,000
1.84 miles away
- 12048 Portamento Court
Las Vegas, NV$1,100,000
1.78 miles away
- 2194 Pigeon Hawk Street
Las Vegas, NV$1,065,000
0.20 miles away
- 2246 Bird Of Prey Street
Las Vegas, NV$1,050,000
0.17 miles away
- 11672 Barga Court
Las Vegas, NV$1,050,000
1.54 miles away
- 2624 Spalding Drive
Las Vegas, NV$1,050,000
1.88 miles away
- 144 Sarabeth Street
Las Vegas, NV$1,050,000
1.52 miles away
- 991 Golden Summit Ave
Las Vegas, NV$1,047,488
1.05 miles away

11707 Hatchling Avenue
Las Vegas, NV
LIGHTBOX-IMAGES
