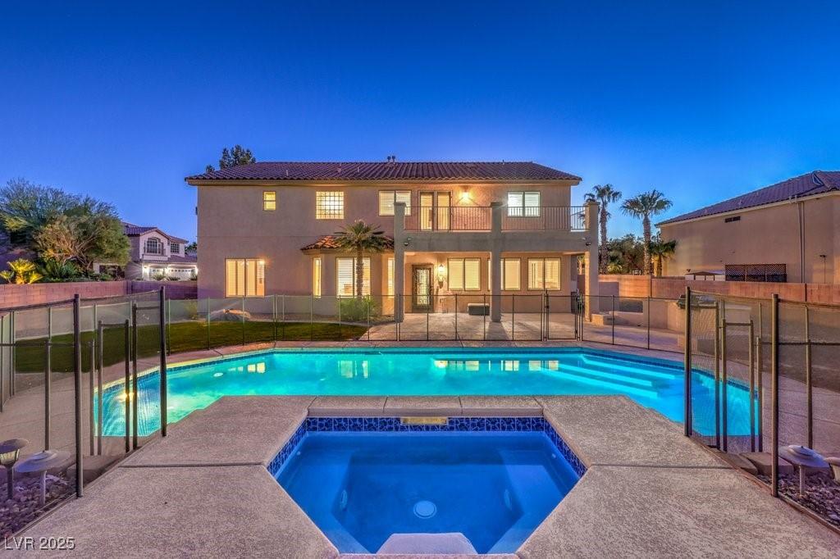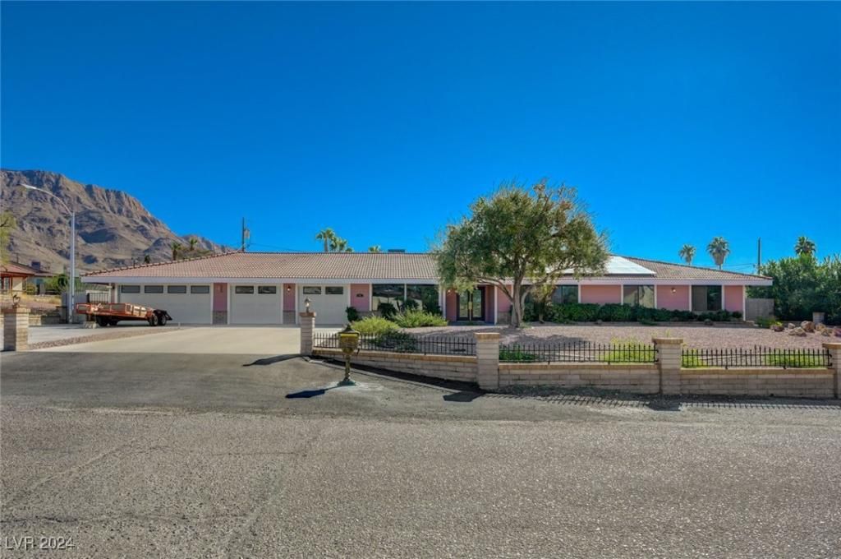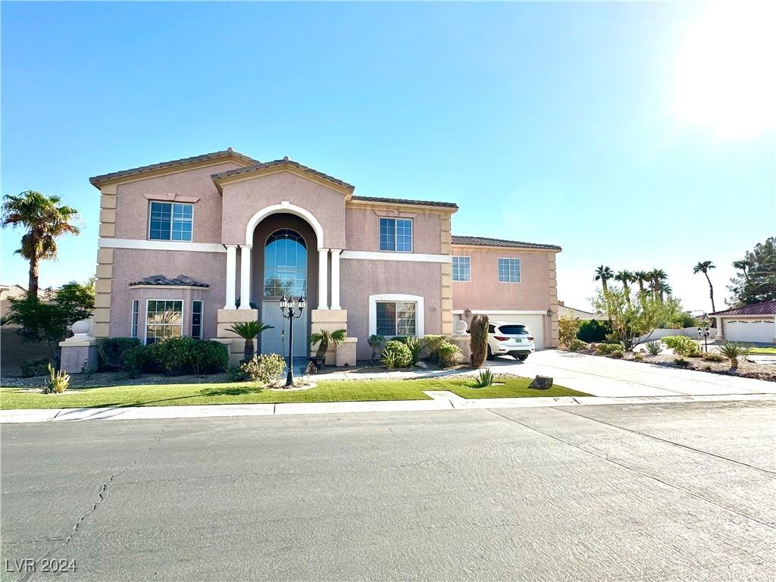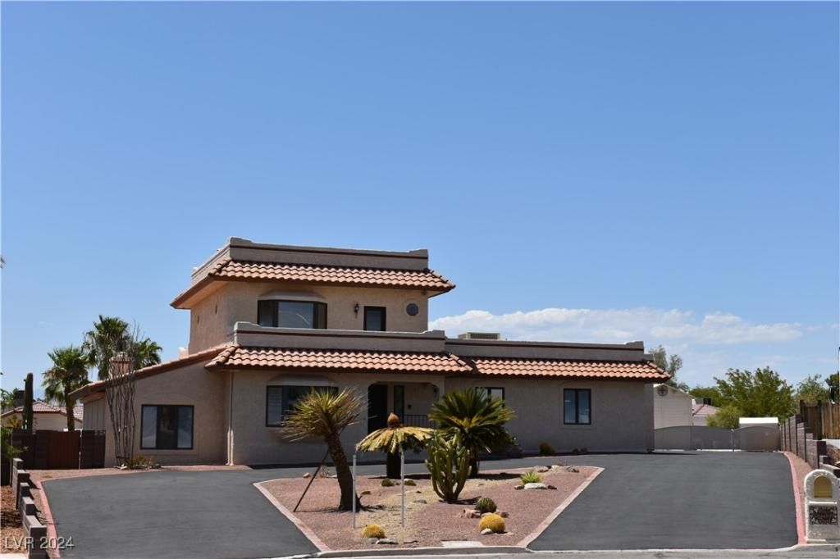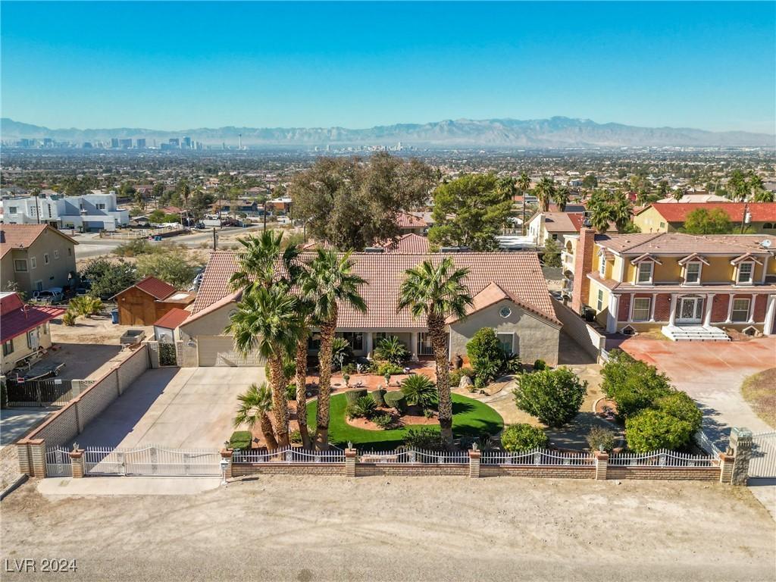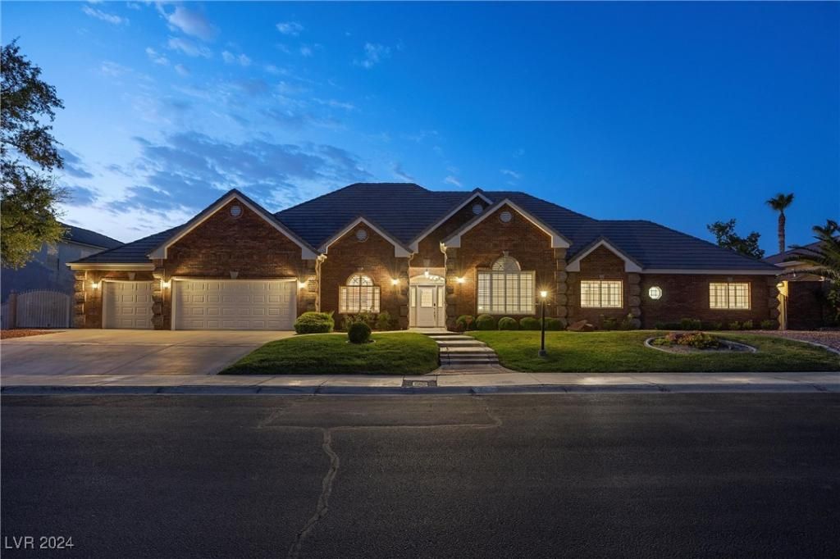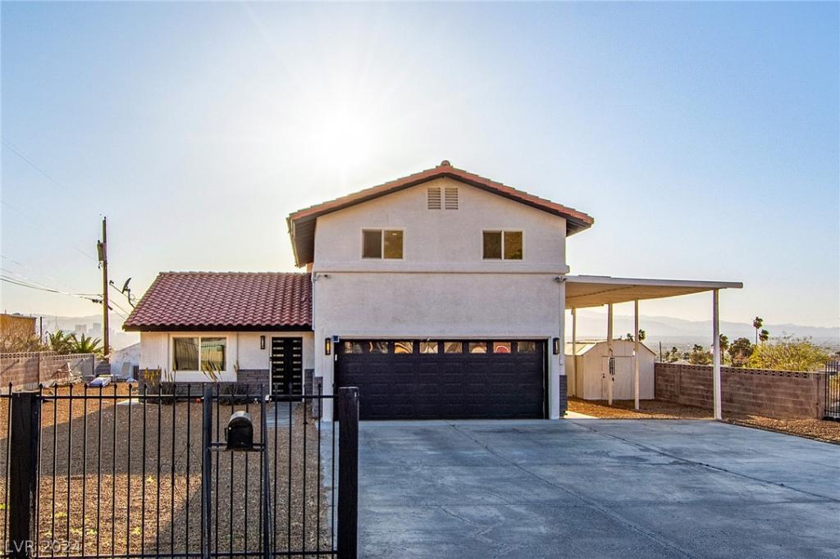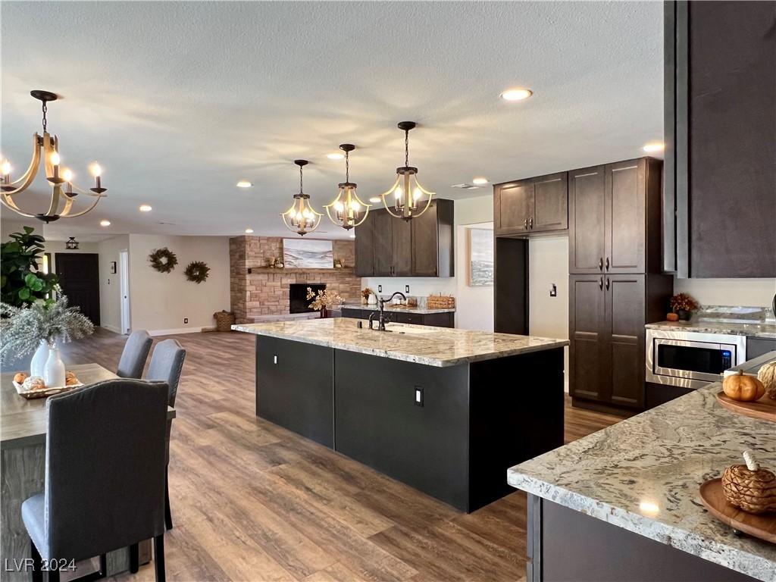This stunning 6-bedroom, 4 1/2-bathroom home offers the perfect blend of modern elegance and comfort. Located on a corner lot of almost 1/2 acre in size and in a gated community with striking curb appeal, the two-story home features a spacious living area bathed in natural light, a cozy family room with a fireplace, and a chef’s kitchen with a breakfast bar, bay-window nook, built-in seating/storage, and walk-in pantry. The luxurious primary suite includes a spa-like bath and a balcony overlooking the sparkling pool and lush backyard. Additional highlights include an office/den, 6 parking spaces plus RV parking, and a newly installed air filtration system. Enjoy outdoor BBQs with a built-in grill in a gated community with tree-lined streets, ideal for an active lifestyle. Conveniently located just minutes from restaurants, shops, and amenities, this home offers both tranquility and accessibility. Welcome home this is home!!
Listing Provided Courtesy of Wardley Real Estate
Property Details
Price:
$859,888
MLS #:
2646679
Status:
Active
Beds:
6
Baths:
5
Address:
6516 Pulaski Place
Type:
Single Family
Subtype:
SingleFamilyResidence
Subdivision:
Estates At Sunrise Mountain
City:
Las Vegas
Listed Date:
Jan 15, 2025
State:
NV
Finished Sq Ft:
4,550
Total Sq Ft:
4,550
ZIP:
89110
Lot Size:
20,038 sqft / 0.46 acres (approx)
Year Built:
2000
Schools
Elementary School:
Adams, Kirk,Adams, Kirk
Middle School:
Keller
High School:
Las Vegas
Interior
Appliances
Built In Gas Oven, Double Oven, Dryer, Dishwasher, Gas Cooktop, Disposal, Microwave, Refrigerator, Washer
Bathrooms
4 Full Bathrooms, 1 Three Quarter Bathroom
Cooling
Central Air, Electric, Two Units
Fireplaces Total
1
Flooring
Carpet, Hardwood, Tile
Heating
Central, Gas, Multiple Heating Units
Laundry Features
Cabinets, Gas Dryer Hookup, Main Level, Laundry Room, Sink
Exterior
Architectural Style
Two Story
Construction Materials
Frame, Stucco
Exterior Features
Balcony, Patio, Private Yard
Parking Features
Attached, Garage, Private, Rv Gated, Rv Access Parking, Rv Paved
Roof
Tile
Financial
HOA Fee
$115
HOA Frequency
Monthly
HOA Name
Crystal Ridge
Taxes
$2,959
Directions
From US 95 and Charleston, East on Charleston, North on Nellis, East on Stawart, North on Spanish Dr, East on Pulaski to the home.
Map
Contact Us
Mortgage Calculator
Similar Listings Nearby
- 6855 Stone Drive
Las Vegas, NV$1,069,900
0.48 miles away
- 440 Probst
Las Vegas, NV$1,000,000
0.87 miles away
- 6745 Keren Marie Avenue
Las Vegas, NV$998,000
0.62 miles away
- 1655 Stonehill Road
Las Vegas, NV$950,000
1.53 miles away
- 485 Sari Drive
Las Vegas, NV$925,000
0.57 miles away
- 6460 Spanish Garden Court
Las Vegas, NV$820,000
0.09 miles away
- 445 Sari Drive
Las Vegas, NV$777,000
0.58 miles away
- 390 Peaceful Street
Las Vegas, NV$774,999
0.72 miles away

6516 Pulaski Place
Las Vegas, NV
LIGHTBOX-IMAGES
