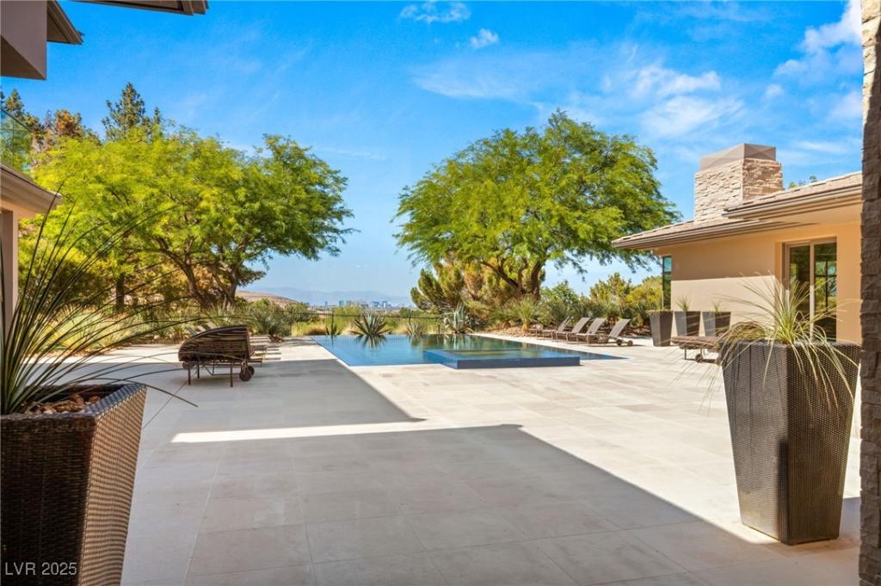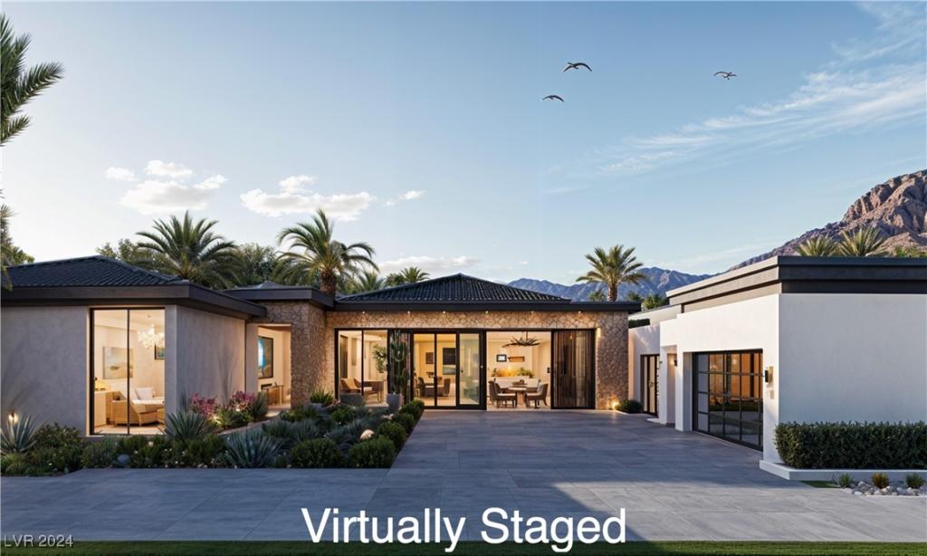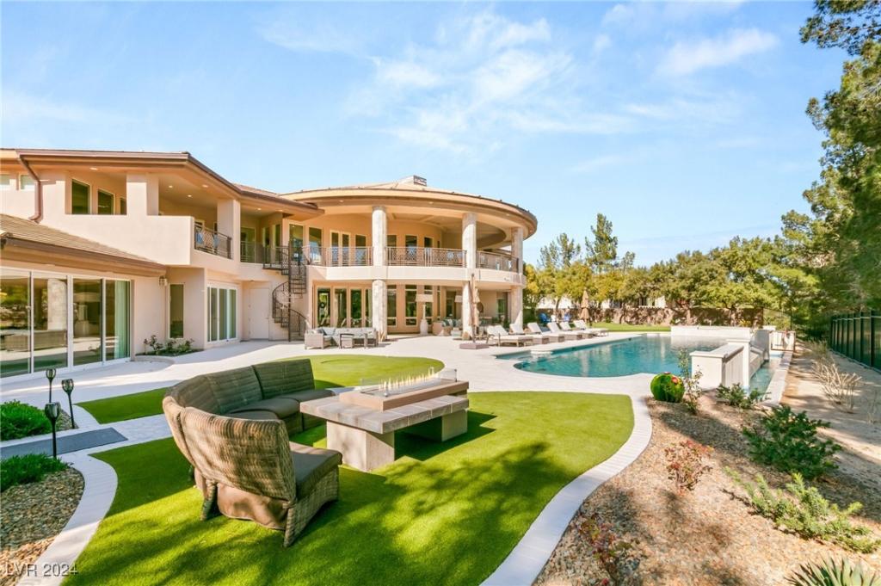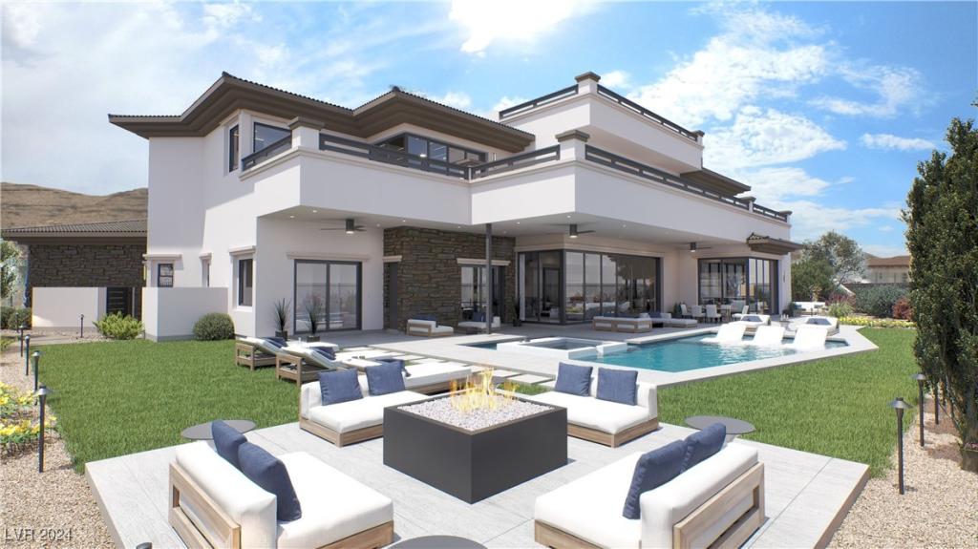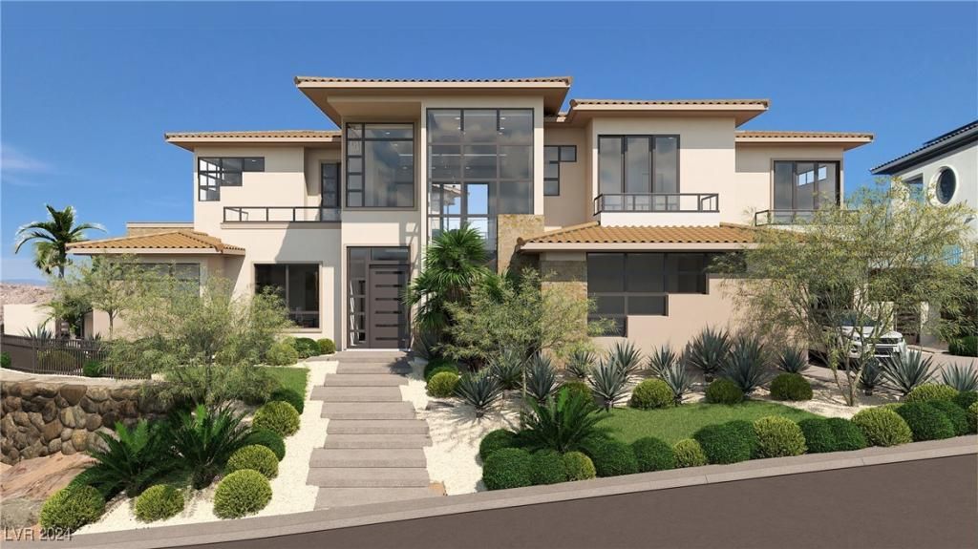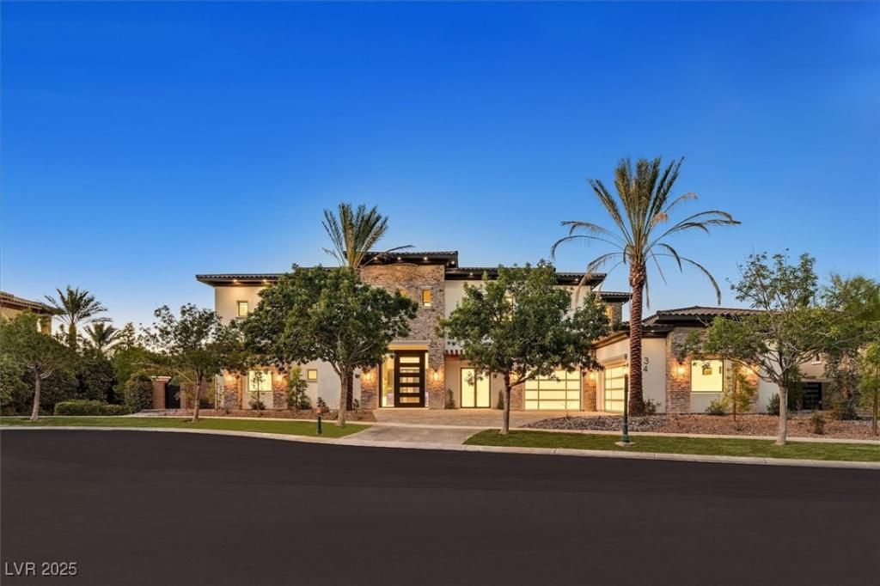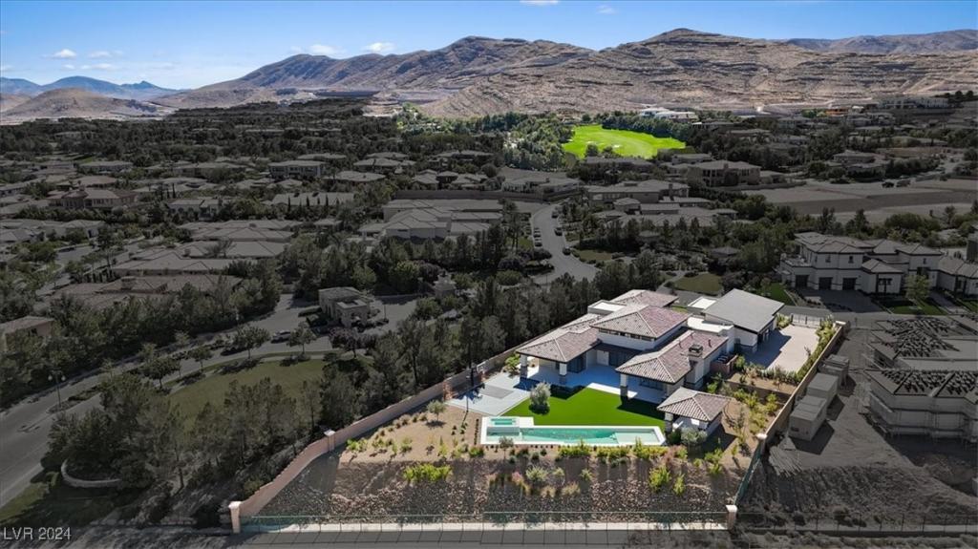Dramatic Desert Contemporary Home on an elevated lot on the 10th hole.This stunning custom home was was designed to capture the seamless integration of indoor and outdoor spaces while taking in the vibrant Las Vegas Strip views. A Chef’s kitchen with top -of-the-line appliances and central island take in the panoramic views as well. The great room has incredible features, detailed ceilings, fireplace and pocketing sliding glass doors for that true indoor/outdoor feel. The main floor primary has a fireplace, built-in bookcase, also with amazing views. The lower level family room features a wet bar, wine room, and plenty of entertainment possibilities. There is an office as well as a charming guest bedroom outside of the main house. The outdoor spaces include a covered patio, fireplace, outdoor T.V., built in BBQ, shuffleboard, putting green. Six new AC’s! The pool received a Design in Excellence Award, placed between the natural beauty and the backdrop of the Las Vegas Strip.
Listing Provided Courtesy of IS Luxury
Property Details
Price:
$7,299,000
MLS #:
2661716
Status:
Active
Beds:
5
Baths:
6
Address:
66 GOLF ESTATES Drive
Type:
Single Family
Subtype:
SingleFamilyResidence
Subdivision:
Estates At Southern Highlands-#3
City:
Las Vegas
Listed Date:
Mar 6, 2025
State:
NV
Finished Sq Ft:
5,531
Total Sq Ft:
5,531
ZIP:
89141
Lot Size:
27,878 sqft / 0.64 acres (approx)
Year Built:
2006
Schools
Elementary School:
Stuckey, Evelyn,Stuckey, Evelyn
Middle School:
Tarkanian
High School:
Desert Oasis
Interior
Appliances
Built In Electric Oven, Double Oven, Dryer, Dishwasher, Gas Cooktop, Disposal, Refrigerator, Warming Drawer, Wine Refrigerator, Washer
Bathrooms
1 Full Bathroom, 4 Three Quarter Bathrooms, 1 Half Bathroom
Cooling
Central Air, Electric, Two Units
Fireplaces Total
3
Flooring
Carpet, Marble
Heating
Central, Gas, Multiple Heating Units
Laundry Features
Gas Dryer Hookup, Main Level, Laundry Room
Exterior
Architectural Style
One Story, Two Story, Custom
Association Amenities
Country Club, Clubhouse, Golf Course, Gated, Guard, Security
Construction Materials
Frame, Stucco
Exterior Features
Built In Barbecue, Balcony, Barbecue, Circular Driveway, Courtyard, Private Yard, Sprinkler Irrigation
Other Structures
Guest House
Parking Features
Attached, Finished Garage, Garage, Inside Entrance, Private, Storage
Roof
Tile
Security Features
Gated Community
Financial
HOA Fee
$79
HOA Fee 2
$680
HOA Frequency
Monthly
HOA Includes
AssociationManagement,Security
HOA Name
Southern Highlands
Taxes
$14,635
Directions
I-15 SOUTH, RIGHT ON SOUTHERN HIGHLANDS PKWY, TURN INTO ESTATES, ROBERT TRENT JONES LN, GUARD AT THE GATE WILL DIRECT. THROUGH ESTATES GATE, HOUSE ON RIGHT
Map
Contact Us
Mortgage Calculator
Similar Listings Nearby
- 8 Pebble Hills Court
Las Vegas, NV$8,995,000
0.65 miles away
- 31 Eagles Landing Lane
Las Vegas, NV$8,250,000
0.15 miles away
- 12 Oakmont Hills Lane
Las Vegas, NV$8,200,000
0.50 miles away
- 4 Olympia Summit Drive
Las Vegas, NV$7,190,000
0.70 miles away
- 34 Vintage Canyon Street
Las Vegas, NV$6,999,900
0.53 miles away
- 20 Pebble Hills Court
Las Vegas, NV$6,499,999
0.65 miles away
- 1 Olympia Canyon Way
Las Vegas, NV$5,749,500
0.73 miles away

66 GOLF ESTATES Drive
Las Vegas, NV
LIGHTBOX-IMAGES
