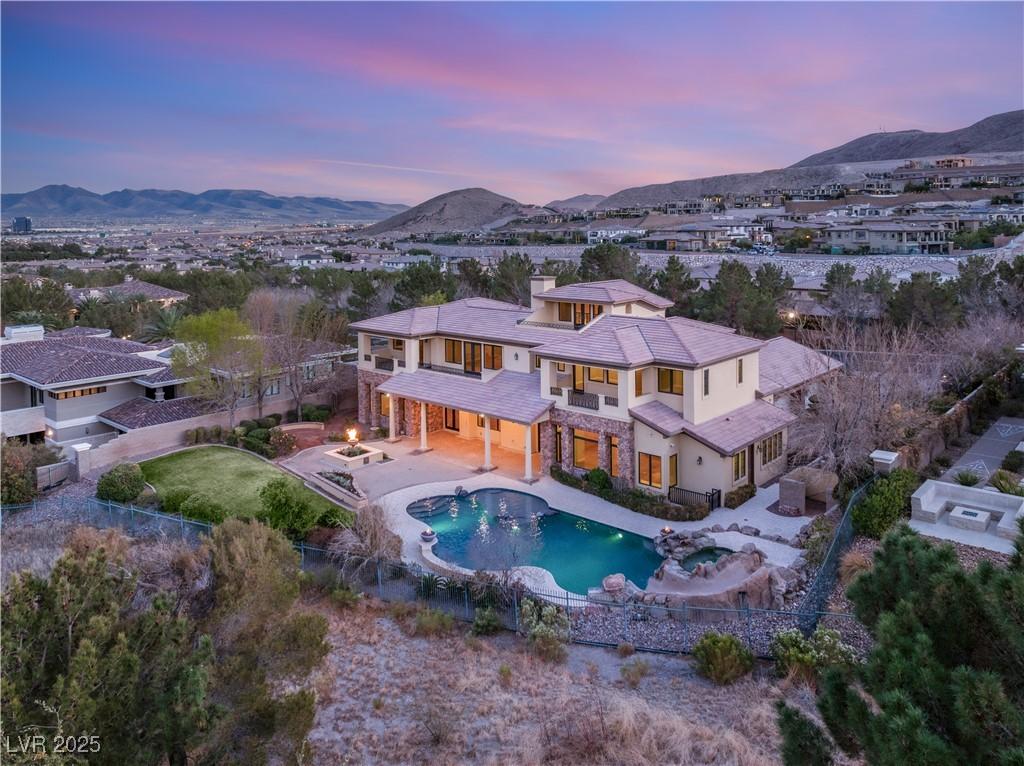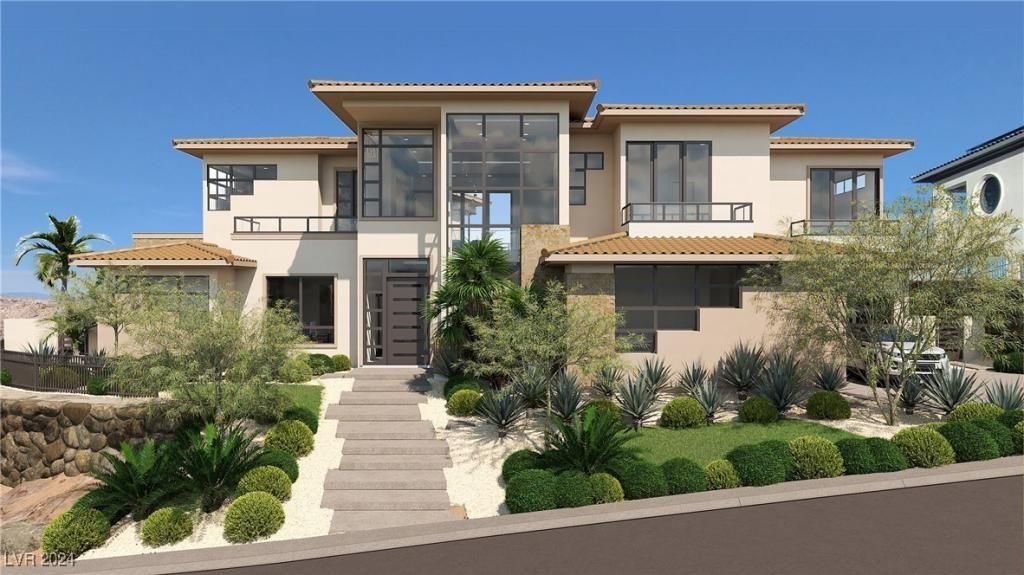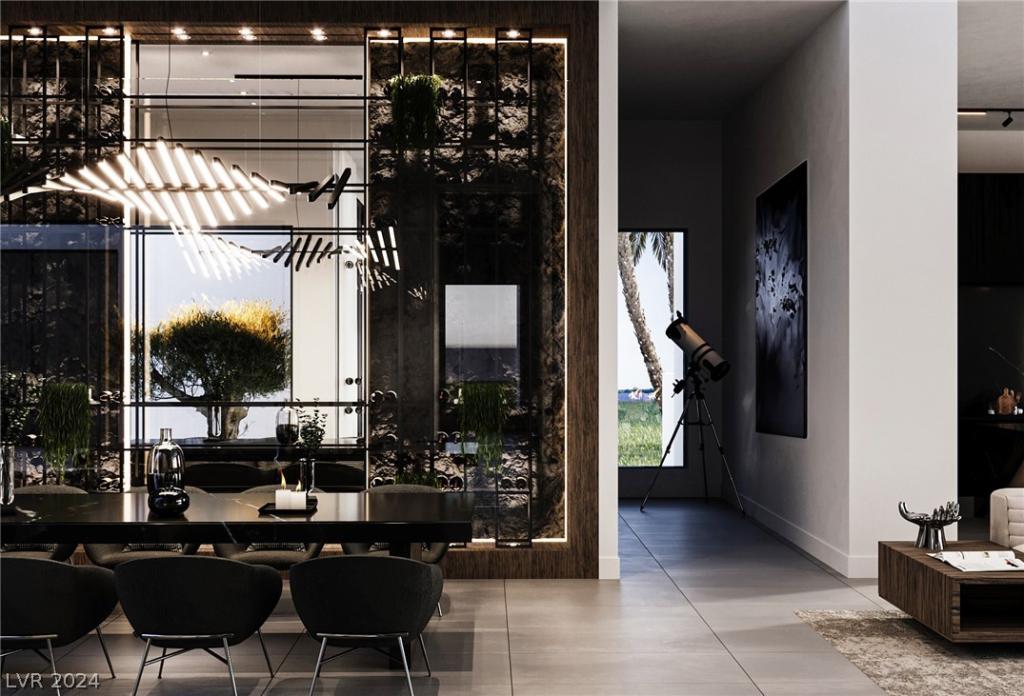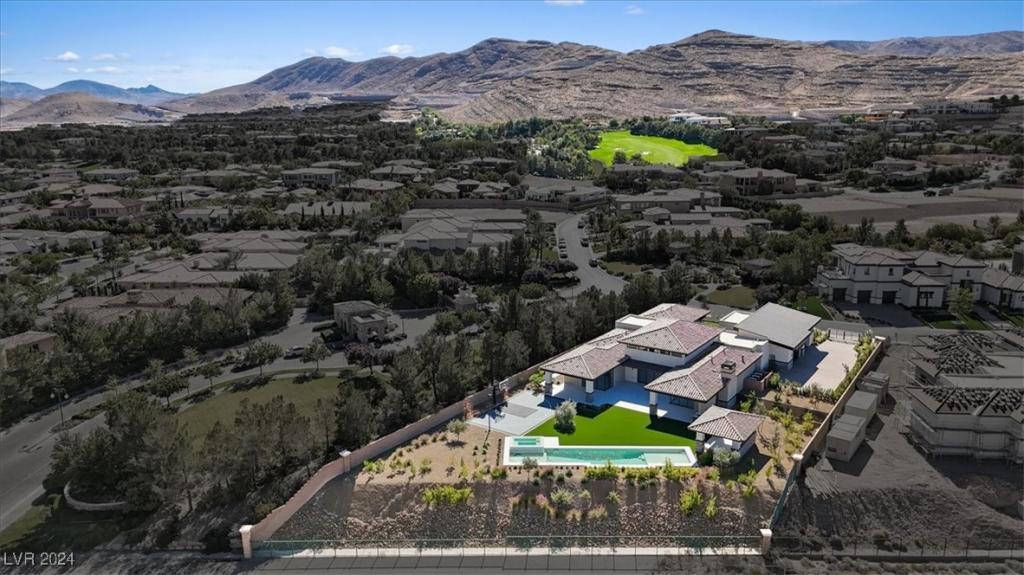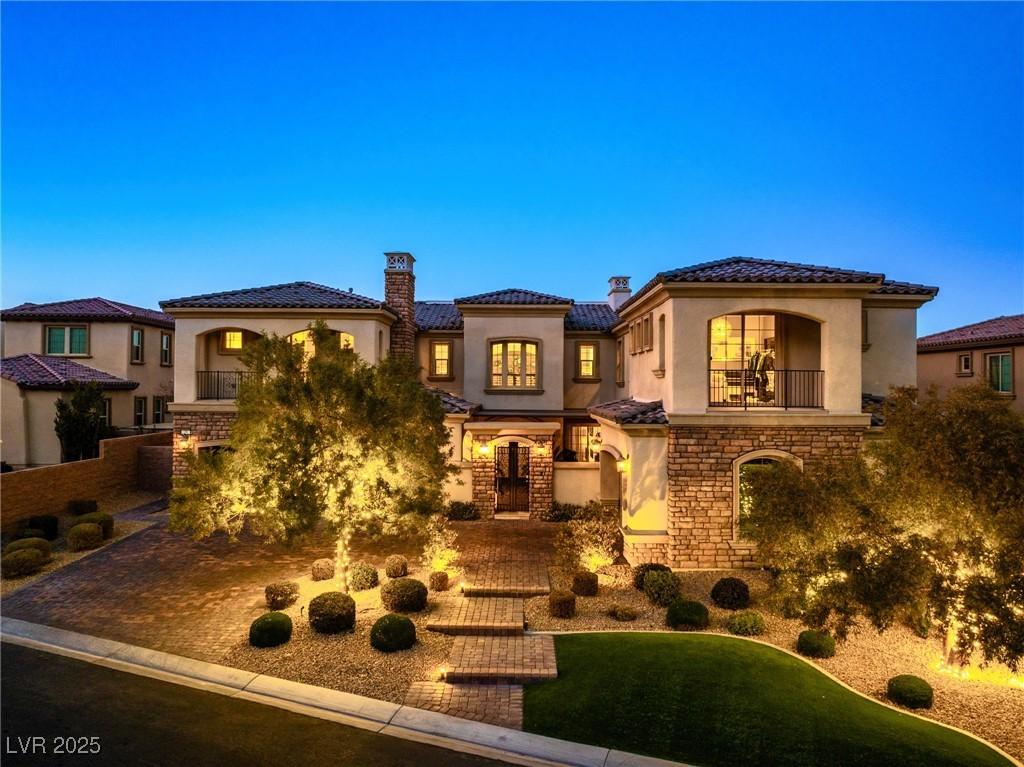Experience ultimate luxury in exclusive Southern Highlands. This homesite with panoramic Strip views & unmatched privacy. A grand atmosphere is created by elegant crown molding, coffered ceilings, and a formal living room with sunken bar. The home features a chef’s kitchen w/dual islands and premium appliances, a butler’s pantry, & a three-story elevator. Entertainment options abound, a theater room, wine storage, & third-story observation deck. The primary suite boasts a private balcony, fireplace, wet bar, and spa-like bath with a soaking tub. Convenience is key with upstairs and downstairs laundry rooms. Outdoors, enjoy a sparkling pool with a slide, spa, and golf course views from the expansive patio. The 5-car garage includes epoxy floors, EV charger, & built-in storage. Community amenities, including a spa, tennis, and dining, are accessible via separate membership, minutes from this stunning estate. Short-term 2.75% interest assumable loan available terms and conditions apply.
Listing Provided Courtesy of IS Luxury
Property Details
Price:
$5,800,000
MLS #:
2639564
Status:
Active
Beds:
5
Baths:
8
Address:
62 Golf Estates Drive
Type:
Single Family
Subtype:
SingleFamilyResidence
Subdivision:
Estates At Southern Highlands-#3
City:
Las Vegas
Listed Date:
Jan 20, 2025
State:
NV
Finished Sq Ft:
8,857
Total Sq Ft:
8,857
ZIP:
89141
Lot Size:
27,443 sqft / 0.63 acres (approx)
Year Built:
2007
Schools
Elementary School:
Stuckey, Evelyn,Stuckey, Evelyn
Middle School:
Tarkanian
High School:
Desert Oasis
Interior
Appliances
Built In Electric Oven, Dryer, Disposal, Gas Range, Microwave, Refrigerator, Water Softener Owned, Tankless Water Heater, Water Purifier, Washer
Bathrooms
4 Full Bathrooms, 3 Three Quarter Bathrooms, 1 Half Bathroom
Cooling
Central Air, Electric, High Efficiency, Two Units
Fireplaces Total
2
Flooring
Carpet, Hardwood, Marble
Heating
Central, Gas, High Efficiency, Multiple Heating Units
Laundry Features
Gas Dryer Hookup, Main Level, Upper Level
Exterior
Architectural Style
Three Story
Association Amenities
Clubhouse, Gated, Guard, Security
Exterior Features
Balcony, Barbecue, Burglar Bar, Courtyard, Patio, Private Yard, Storm Security Shutters, Sprinkler Irrigation
Parking Features
Air Conditioned Garage, Attached, Epoxy Flooring, Electric Vehicle Charging Stations, Garage, Inside Entrance, Shelves, Storage, Tandem
Roof
Tile
Security Features
Security System Owned
Financial
HOA Fee
$72
HOA Fee 2
$745
HOA Frequency
Monthly
HOA Includes
Security
HOA Name
Southern Highlands
Taxes
$27,511
Directions
I-15 & Southern Highlands Pkwy. North on Southern Highland Pkwy, West on Robert Trent Jones Lnto Guard Gate, Left onto Golf Estates Dr. H
Map
Contact Us
Mortgage Calculator
Similar Listings Nearby
- 20 Olympia Canyon Way
Las Vegas, NV$7,200,000
0.74 miles away
- 4 Olympia Summit Drive
Las Vegas, NV$7,190,000
0.71 miles away
- 34 Vintage Canyon Street
Las Vegas, NV$6,999,900
0.53 miles away
- 5 Olympia Canyon Way
Las Vegas, NV$6,500,000
0.74 miles away
- 20 Pebble Hills Court
Las Vegas, NV$6,499,999
0.66 miles away
- 1 Olympia Canyon Way
Las Vegas, NV$5,749,500
0.73 miles away
- 10 Olympia Outlook Drive
Las Vegas, NV$4,900,000
0.37 miles away
- 26 Olympia Outlook Drive
Las Vegas, NV$4,800,000
0.29 miles away

62 Golf Estates Drive
Las Vegas, NV
LIGHTBOX-IMAGES
