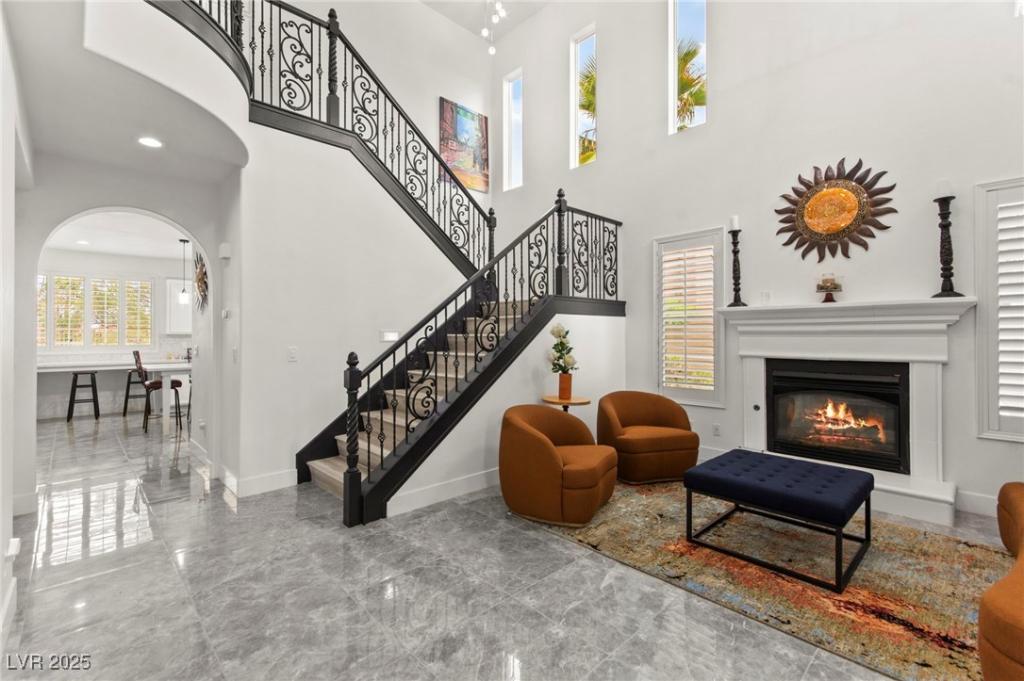Fully remodeled 2 story home offers 5 spacious bedrooms and 4 full bathrooms, showcasing a total remodel with high-end finishes throughout. The thoughtfully designed layout includes 2 downstairs bedrooms, each with en-suite baths—ideal for guests or multi-generational living. The heart of the home is the beautifully upgraded kitchen, featuring sleek white cabinetry, quartz countertops, a walk-in pantry, stainless steel appliances, and a large island perfect for gatherings. Upstairs, you’ll find a generously sized loft that functions as a second living room or entertainment space. The home also features elegant modern flooring, custom iron stair railings, and an inviting great room with high ceilings and a fireplace. Step outside to your private backyard oasis with a sparkling pool and spa—perfect for enjoying those hot summer days. With its turnkey condition, versatile floor plan, and luxurious finishes, this home checks every box for comfort, function, and style.
Property Details
Price:
$1,199,000
MLS #:
2688545
Status:
Pending
Beds:
5
Baths:
4
Type:
Single Family
Subtype:
SingleFamilyResidence
Subdivision:
Estancia At The Vistas
Listed Date:
Jun 2, 2025
Finished Sq Ft:
3,418
Total Sq Ft:
3,418
Lot Size:
7,841 sqft / 0.18 acres (approx)
Year Built:
2003
Schools
Elementary School:
Givens, Linda Rankin,Givens, Linda Rankin
Middle School:
Rogich Sig
High School:
Palo Verde
Interior
Appliances
Built In Gas Oven, Double Oven, Dryer, Dishwasher, Disposal, Gas Range, Microwave, Refrigerator, Washer
Bathrooms
4 Full Bathrooms
Cooling
Central Air, Electric, Two Units
Fireplaces Total
1
Flooring
Carpet, Tile
Heating
Central, Gas, Multiple Heating Units
Laundry Features
Cabinets, Gas Dryer Hookup, Main Level, Laundry Room, Sink
Exterior
Architectural Style
Two Story
Association Amenities
Gated
Exterior Features
Balcony, Patio
Parking Features
Attached, Garage, Garage Door Opener, Private
Roof
Tile
Security Features
Prewired, Gated Community
Financial
HOA Fee
$60
HOA Fee 2
$164
HOA Frequency
Monthly
HOA Includes
AssociationManagement,MaintenanceGrounds
HOA Name
Summerlin West
Taxes
$7,571
Directions
From the 215, exit Charleston heading West. Right on Vista Center to round about, stay to the right, follow Park Vista past Alta to Kings Ranch ave (entrance to Estanicia) immediate right turn into the community, property is at the end of the street on the right.
Map
Contact Us
Mortgage Calculator
Similar Listings Nearby

366 Rancho La Costa Street
Las Vegas, NV
LIGHTBOX-IMAGES
NOTIFY-MSG

