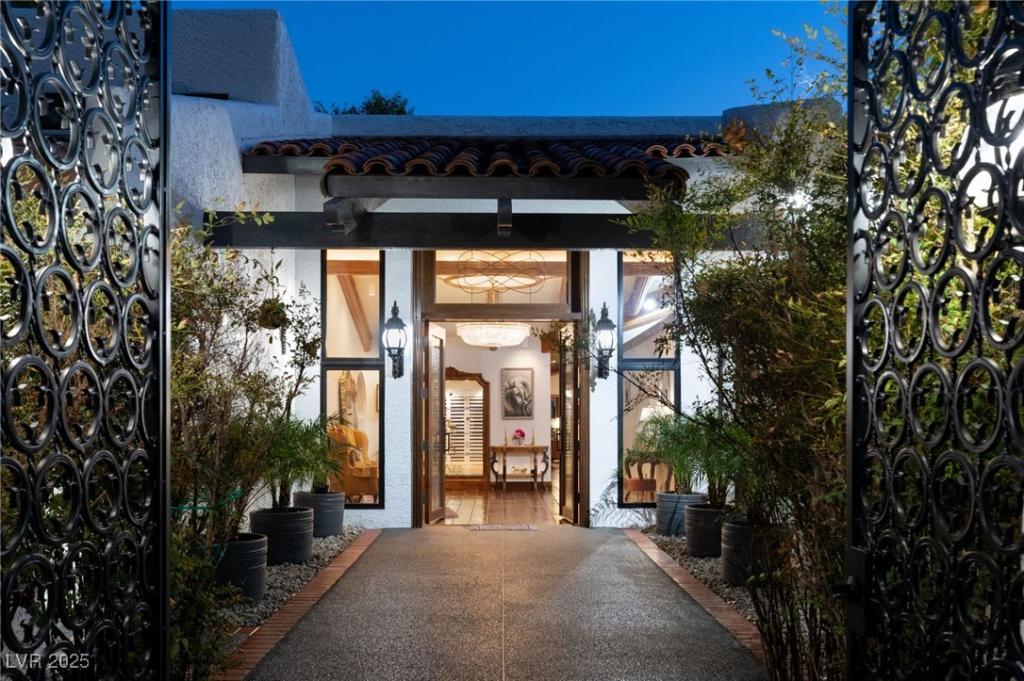This spectacular custom 6,287 sq ft single-story villa sits on 3/4 an acre, largest lot in Equestrian Estates gated community. Enclosed atrium fills an open floorplan w/ natural light, showcasing hardwood floors, beautiful tile, shutters, solid-core cabinetry, custom doors and beams. Chef’s Kitchen boasts Sub-Zero refrigeration, 3 Thermador ovens, wine fridges, wet bar, living areas center around a cozy brick fireplace. Impressive light fixtures & chandeliers sparkle throughout. Primary suite includes a fireplace, spa-like bath w/ an indoor garden, ceiling marble shower, walk-ins & cedar closet. Three addt’l bedrooms feature en-suite baths, oversized closets & private yard access. Outdoor amenities include a pool, spa, sauna pool house, gazebo, firepit, BBQ, dog run & expansive yard. Extras include Tesla charger, HOA owned wells ensure there is no water bill. 2 car garage w/ rear workshop can easily convert to house 4 cars. Rare Sunset Park area gem of scale, privacy & timeless design.
Property Details
Price:
$1,976,000
MLS #:
2715904
Status:
Active
Beds:
4
Baths:
5
Type:
Single Family
Subtype:
SingleFamilyResidence
Subdivision:
Equestrian Estate Sub
Listed Date:
Sep 3, 2025
Finished Sq Ft:
6,287
Total Sq Ft:
5,158
Lot Size:
29,185 sqft / 0.67 acres (approx)
Year Built:
1981
Schools
Elementary School:
Cox, David M.,Cox, David M.
Middle School:
Greenspun
High School:
Del Sol HS
Interior
Appliances
Built In Gas Oven, Double Oven, Dryer, Dishwasher, Gas Cooktop, Disposal, Gas Water Heater, Microwave, Refrigerator, Water Softener Owned, Water Heater, Water Purifier, Wine Refrigerator, Washer
Bathrooms
4 Full Bathrooms, 1 Half Bathroom
Cooling
Central Air, Electric, Two Units
Fireplaces Total
2
Flooring
Hardwood, Tile
Heating
Central, Gas, Multiple Heating Units
Laundry Features
Cabinets, Gas Dryer Hookup, Main Level, Laundry Room, Sink
Exterior
Architectural Style
One Story, Custom
Association Amenities
Dog Park, Gated, Pickleball, Tennis Courts
Construction Materials
Brick, Drywall
Exterior Features
Circular Driveway, Courtyard, Dog Run, Patio, Private Yard, Sprinkler Irrigation
Other Structures
Guest House
Parking Features
Attached, Exterior Access Door, Epoxy Flooring, Electric Vehicle Charging Stations, Finished Garage, Garage, Garage Door Opener, Inside Entrance, Private, Shelves, Storage
Roof
Tile
Security Features
Gated Community
Financial
HOA Fee
$362
HOA Frequency
Monthly
HOA Includes
MaintenanceGrounds,Water
HOA Name
Equestrian Estates
Taxes
$6,073
Directions
From I-215 E, take exit 9 onto Warm Springs Road, East on Warm Springs, left onto onto Pine Street where the main gate is located. Through the gate straight 2 block on the left is the property.
Map
Contact Us
Mortgage Calculator
Similar Listings Nearby

3321 La Mirada Avenue
Las Vegas, NV

