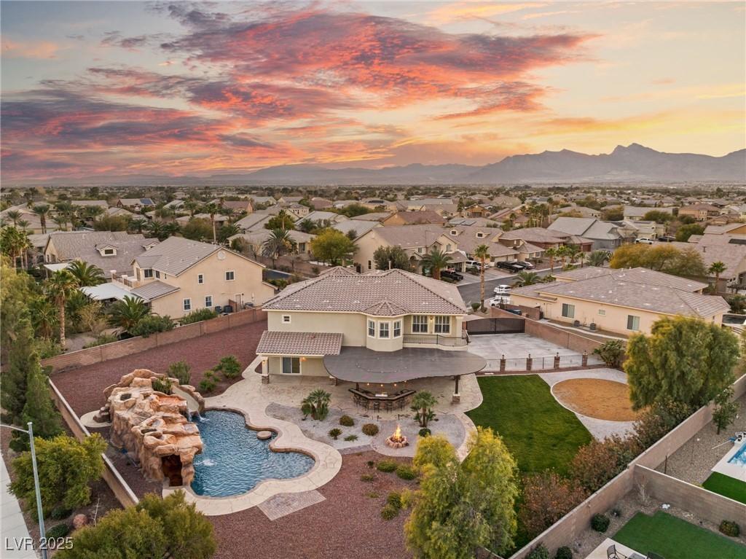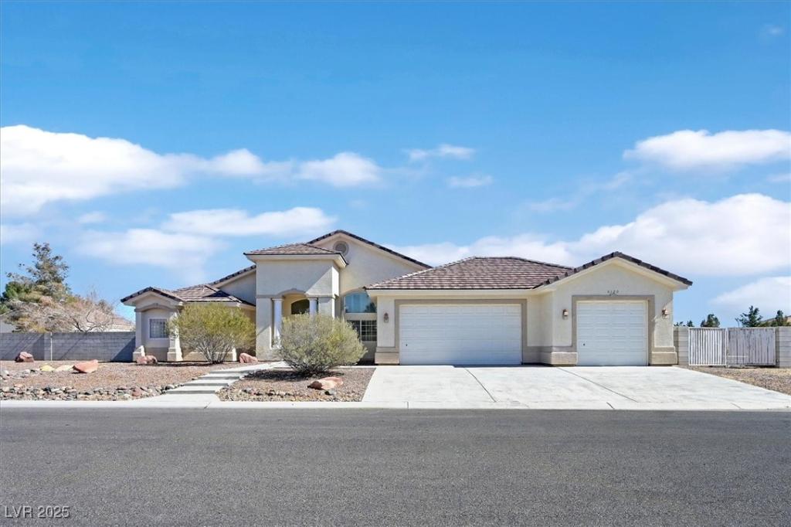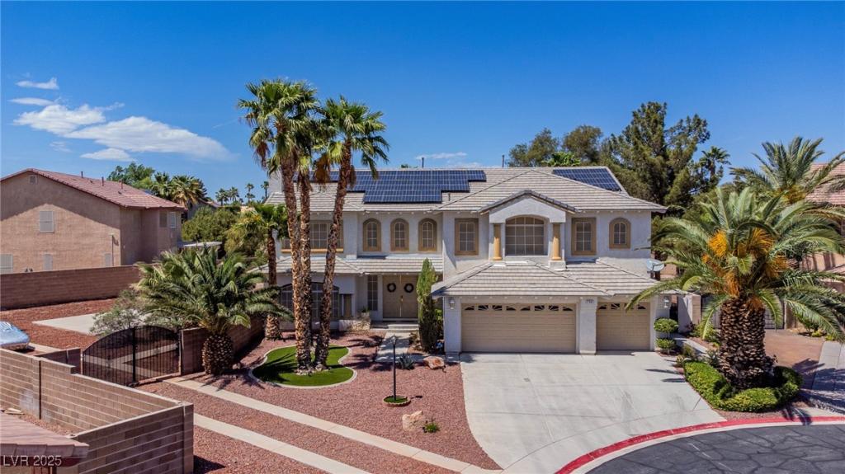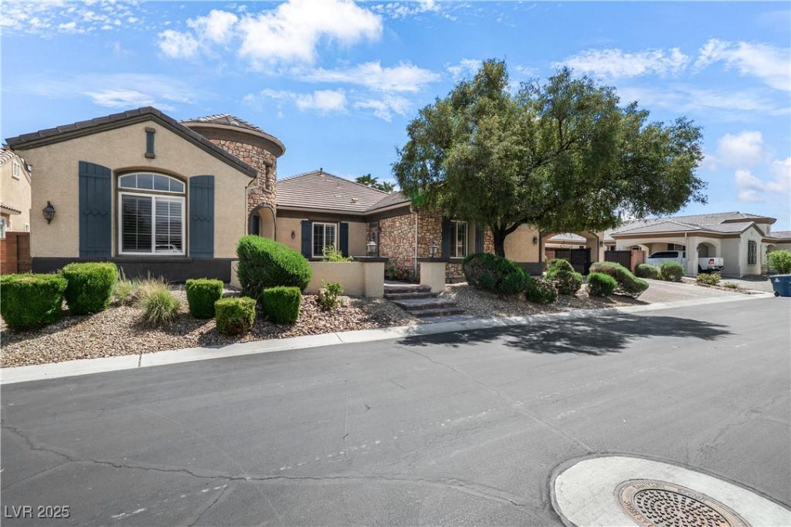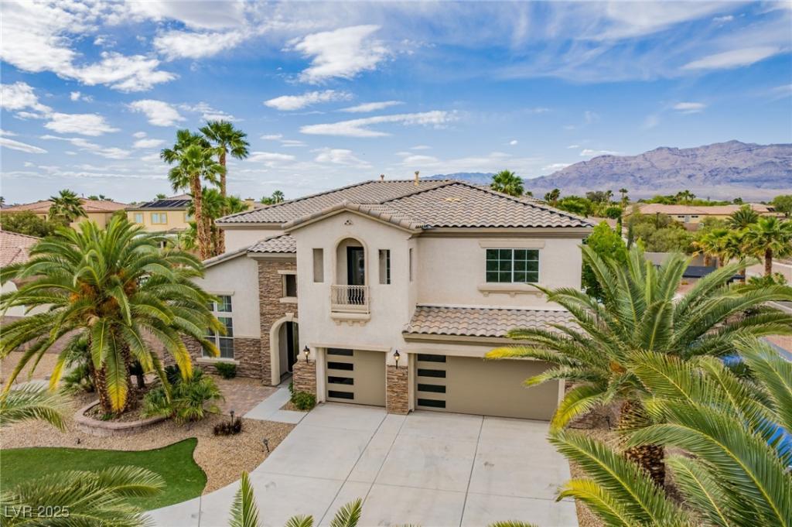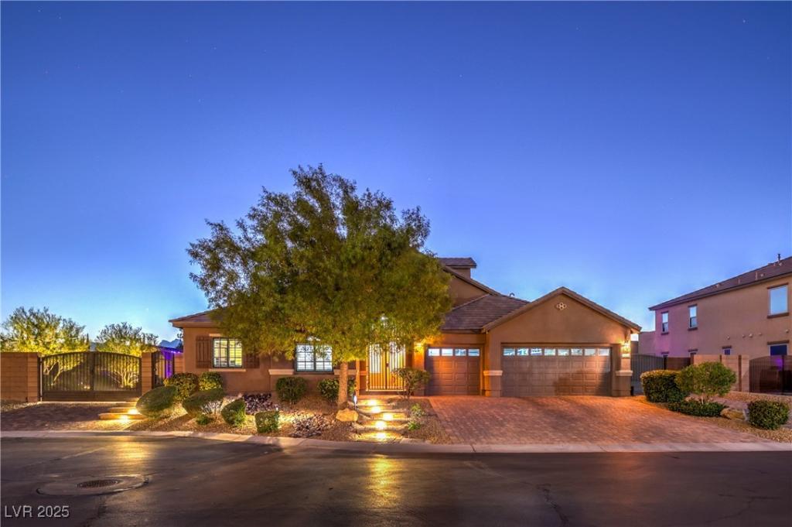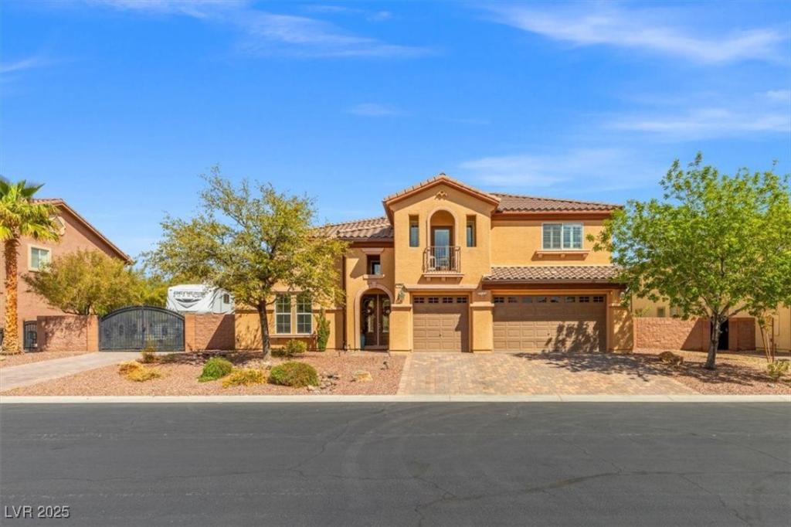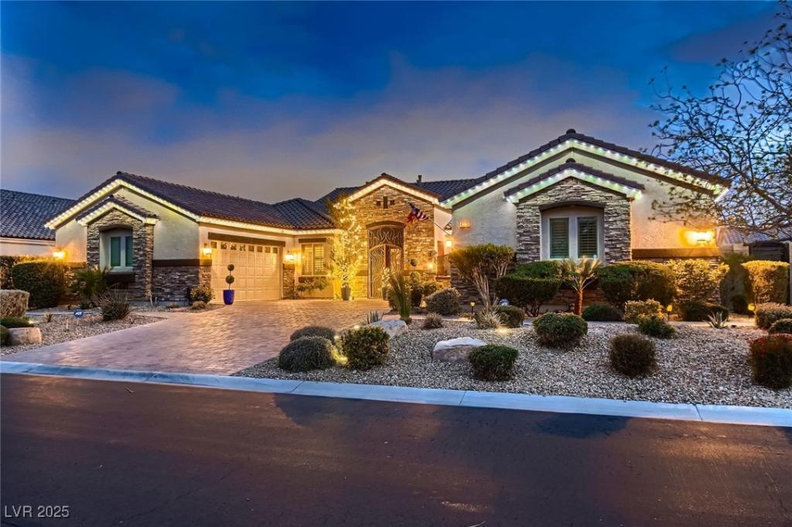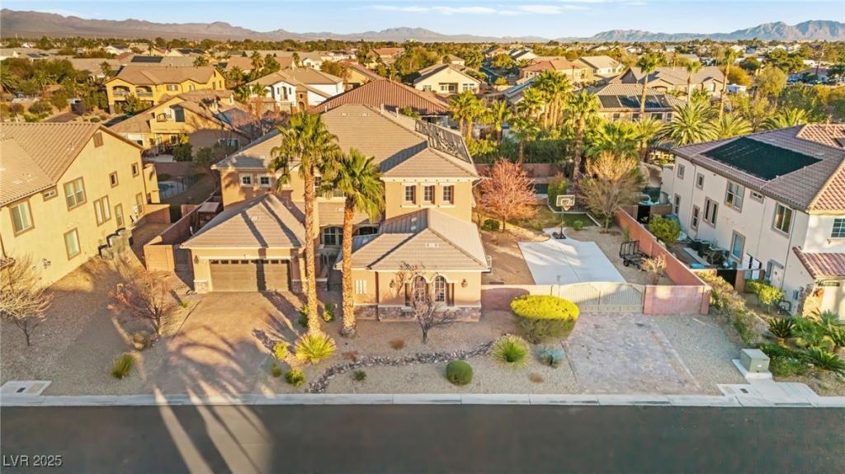WOW! This beautiful home is priced to sell. Originally valued at $1,420,000!
With over a 1/2 acre lot this home is special. The pool in the back has 4 waterfalls, a slide, a wet deck & a grotto lounge with the hot tub inside! Surround sound & 2 ceiling fans in the grotto. The home also has a huge gated RV parking area & a potential 2nd RV parking area, a huge covered patio with a full BBQ area, fire pit & large brand new grass area!
Make your way inside this fully remodeled home & you are greeted with the high 26ft ceilings & elegant staircase.
The kitchen has a double oven, an island with bar seating & a walk in pantry.
Upstairs the primary suite offers a wet bar, dual walk-in closets, dual vanities & a private balcony with mountain, sun rise & sunset views.
One of the upstairs bedrooms has it’s own bathroom inside & walk in closet. There is also a large loft area & 1 bedroom downstairs.
Near Costco, Walmart & more! Back wall being raised already HOA approved.
With over a 1/2 acre lot this home is special. The pool in the back has 4 waterfalls, a slide, a wet deck & a grotto lounge with the hot tub inside! Surround sound & 2 ceiling fans in the grotto. The home also has a huge gated RV parking area & a potential 2nd RV parking area, a huge covered patio with a full BBQ area, fire pit & large brand new grass area!
Make your way inside this fully remodeled home & you are greeted with the high 26ft ceilings & elegant staircase.
The kitchen has a double oven, an island with bar seating & a walk in pantry.
Upstairs the primary suite offers a wet bar, dual walk-in closets, dual vanities & a private balcony with mountain, sun rise & sunset views.
One of the upstairs bedrooms has it’s own bathroom inside & walk in closet. There is also a large loft area & 1 bedroom downstairs.
Near Costco, Walmart & more! Back wall being raised already HOA approved.
Listing Provided Courtesy of Platinum Real Estate Prof
Property Details
Price:
$1,195,000
MLS #:
2673083
Status:
Active
Beds:
4
Baths:
4
Address:
6004 Chessington Avenue
Type:
Single Family
Subtype:
SingleFamilyResidence
Subdivision:
Elkhorn Jones
City:
Las Vegas
Listed Date:
Apr 10, 2025
State:
NV
Finished Sq Ft:
4,391
Total Sq Ft:
4,391
ZIP:
89131
Lot Size:
25,700 sqft / 0.59 acres (approx)
Year Built:
2005
Schools
Elementary School:
Heckethorn, Howard E.,Heckethorn, Howard E.
Middle School:
Saville Anthony
High School:
Shadow Ridge
Interior
Appliances
Built In Gas Oven, Convection Oven, Double Oven, Dryer, Gas Cooktop, Disposal, Microwave, Refrigerator, Water Softener Owned, Washer
Bathrooms
4 Full Bathrooms
Cooling
Central Air, Electric, Two Units
Fireplaces Total
1
Flooring
Luxury Vinyl Plank, Tile
Heating
Central, Gas
Laundry Features
Gas Dryer Hookup, Main Level, Laundry Room
Exterior
Architectural Style
Two Story
Association Amenities
Gated, Jogging Path, Barbecue, Park
Exterior Features
Built In Barbecue, Balcony, Barbecue, Patio, Private Yard, Sprinkler Irrigation
Parking Features
Attached, Epoxy Flooring, Garage, Private, Rv Gated, Rv Access Parking, Rv Paved, Storage
Roof
Pitched, Tile
Security Features
Security System Owned, Gated Community
Financial
HOA Fee
$116
HOA Frequency
Monthly
HOA Name
Canyon Mist
Taxes
$7,556
Directions
From Hwy 215 go North on Jones Blvd then left on Falmouth Ave into gated community . Then right on Covington Gardens. House is at the corner of Covington Gardens and Chessington Ave on the right.
Map
Contact Us
Mortgage Calculator
Similar Listings Nearby
- 6120 Farm Road
Las Vegas, NV$1,550,000
0.31 miles away
- 7141 Groveton Court
Las Vegas, NV$1,445,000
1.61 miles away
- 6524 Convinto Street
Las Vegas, NV$1,360,000
1.16 miles away
- 6214 Ebony Legends Avenue
Las Vegas, NV$1,325,000
0.25 miles away
- 7311 Velvet Sky Street
Las Vegas, NV$1,200,000
0.54 miles away
- 7354 Strutting Silver Court
Las Vegas, NV$1,200,000
0.36 miles away
- 6373 Bridal Cave Avenue
Las Vegas, NV$1,200,000
0.75 miles away
Las Vegas, NV$1,200,000
1.69 miles away
- 7258 Sashaying Spirit Court
Las Vegas, NV$1,199,990
0.34 miles away

6004 Chessington Avenue
Las Vegas, NV
LIGHTBOX-IMAGES
