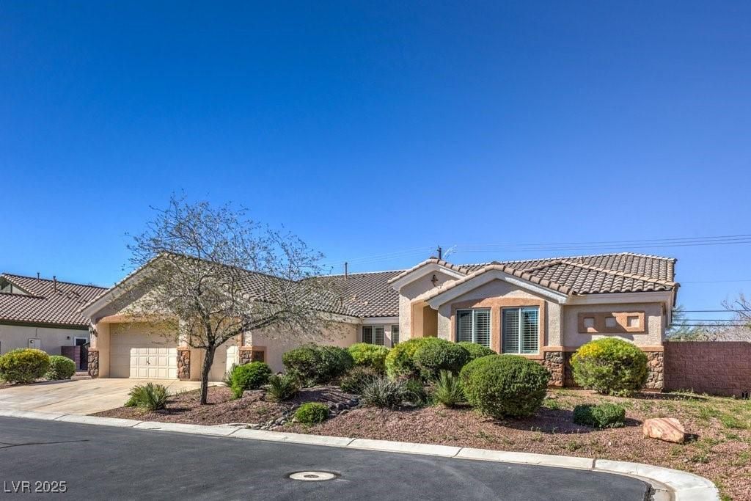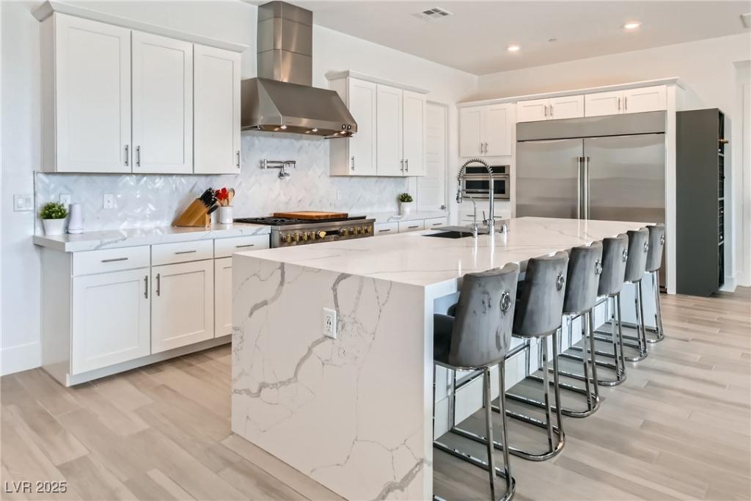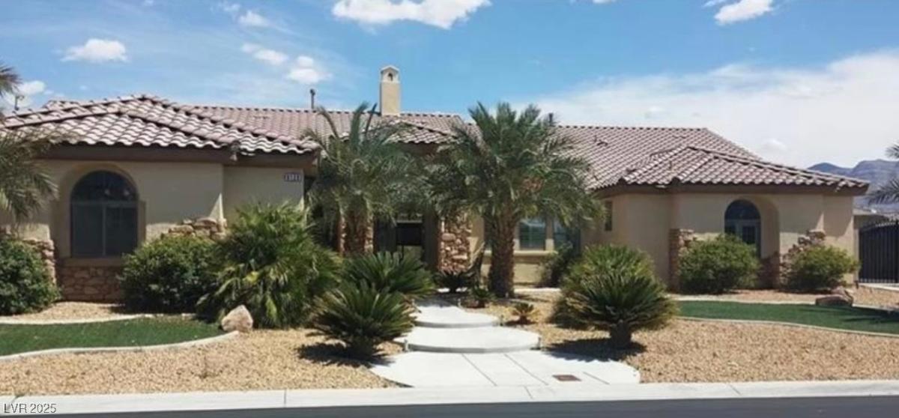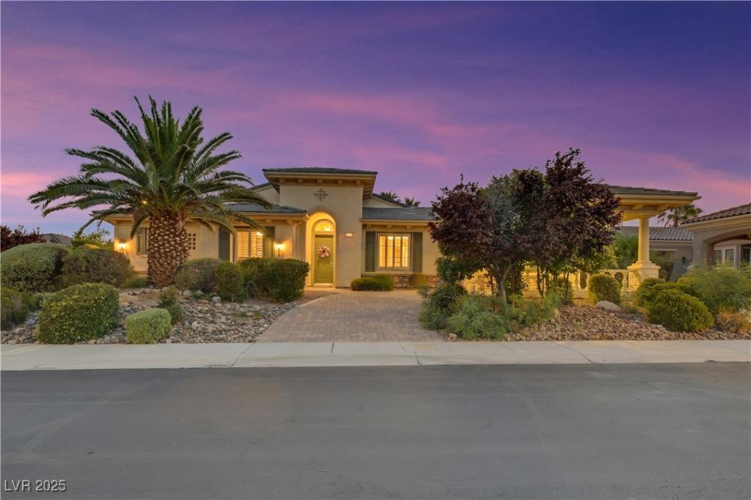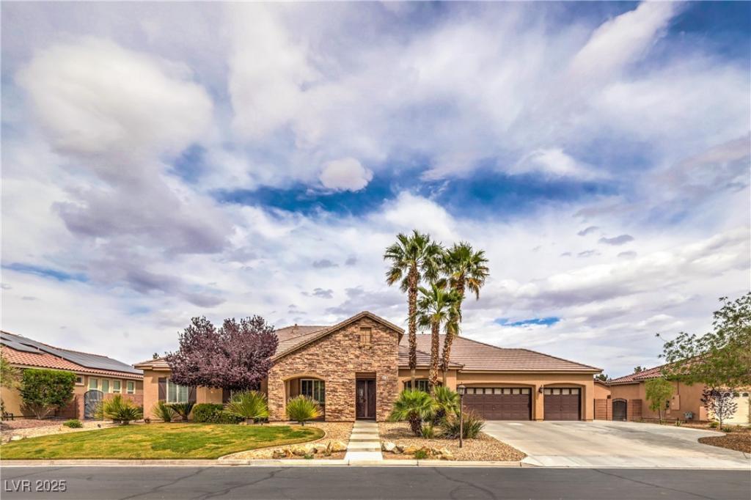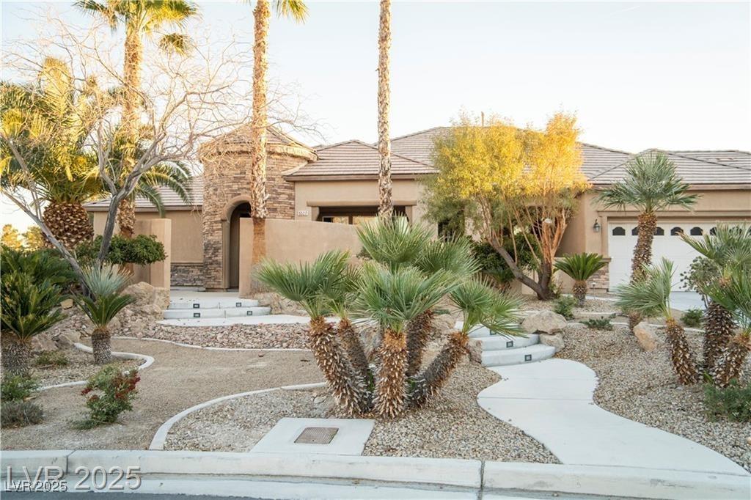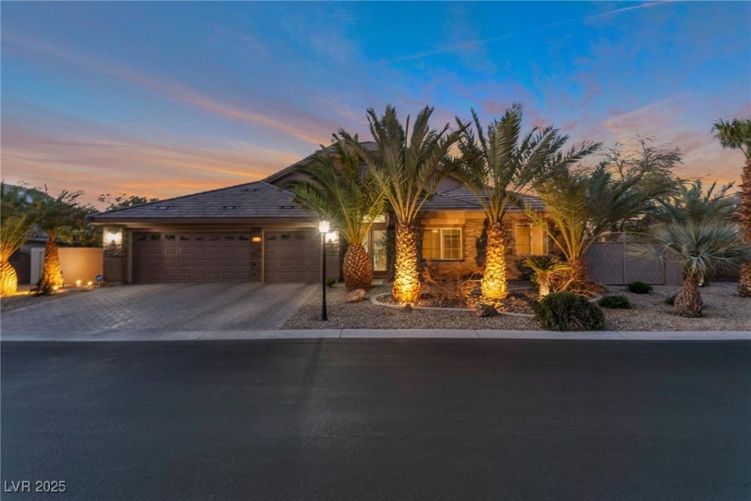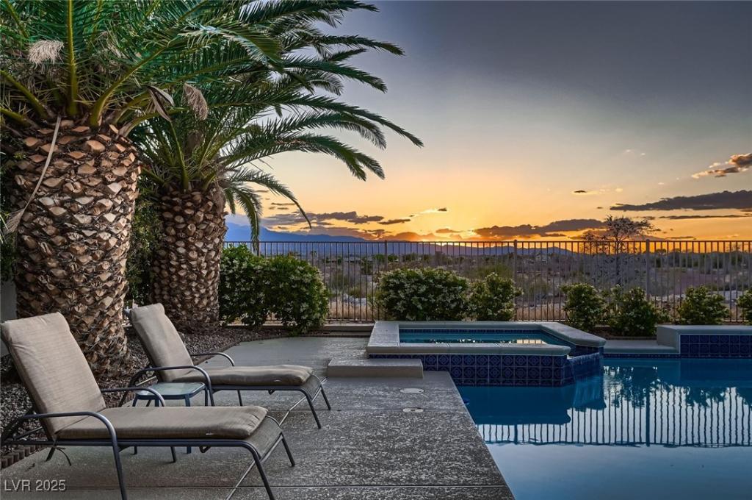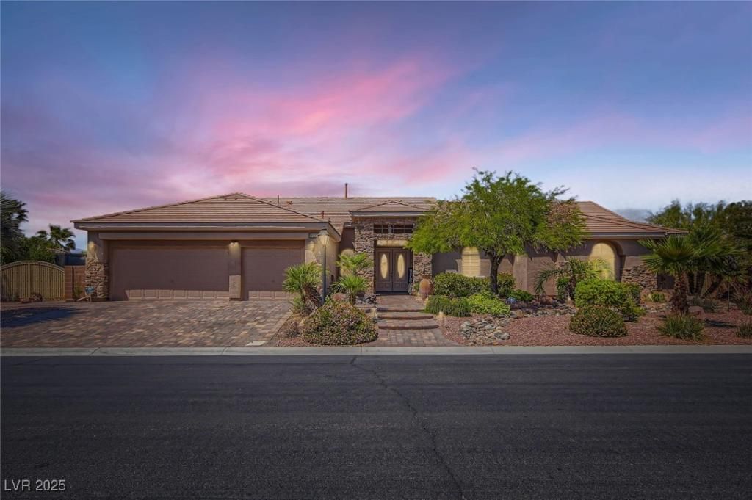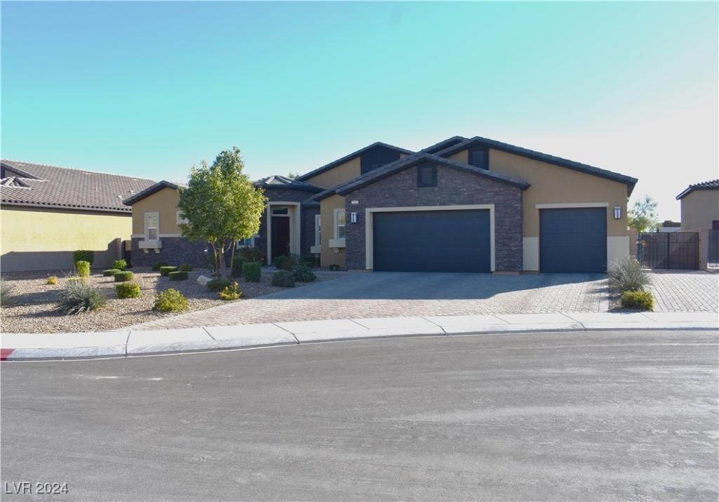Stunning Hard to Find Single Level 4-bedroom, 3.5-bath home located in a gated community. Boasting two primary suites with, walk in closets, soaking tubs, separate large showers, and private patios, this spacious 3600+ square foot residence features tile flooring throughout the main areas, breakfast nook, formal dining room, family room, formal living/entertaining area, grand entry and a gourmet kitchen with custom cabinets, large island, and stainless steel appliances. The property includes a three-car garage, fenced yard, RV parking, and is situated at the end of a quiet street. Built in 2010, this home offers the perfect blend of elegance and functionality. Don’t miss out on this rare opportunity!”
Listing Provided Courtesy of Wardley Real Estate
Property Details
Price:
$800,000
MLS #:
2652637
Status:
Active
Beds:
4
Baths:
4
Address:
6412 Moss Agate Drive
Type:
Single Family
Subtype:
SingleFamilyResidence
Subdivision:
Elkhorn Estate
City:
Las Vegas
Listed Date:
Feb 5, 2025
State:
NV
Finished Sq Ft:
3,638
Total Sq Ft:
3,638
ZIP:
89131
Year Built:
2010
Schools
Elementary School:
Neal, Joseph,Neal, Joseph
Middle School:
Saville Anthony
High School:
Shadow Ridge
Interior
Appliances
Built In Gas Oven, Double Oven, Dryer, Dishwasher, Disposal, Gas Range, Microwave, Refrigerator, Washer
Bathrooms
3 Full Bathrooms, 1 Half Bathroom
Cooling
Central Air, Electric
Flooring
Carpet, Tile
Heating
Central, Gas
Laundry Features
Gas Dryer Hookup, Main Level, Laundry Room
Exterior
Architectural Style
One Story
Association Amenities
Gated
Construction Materials
Frame, Stucco
Exterior Features
Patio, Sprinkler Irrigation
Parking Features
Attached, Epoxy Flooring, Garage, Inside Entrance, Private, Rv Gated, Rv Access Parking, Storage
Roof
Tile
Financial
HOA Fee
$80
HOA Frequency
Monthly
HOA Includes
AssociationManagement
HOA Name
Elkhorn Ponderosa
Taxes
$3,915
Directions
2-15 to Jones. N on jones. Left on W Elkhorn. Left on disk. Left on moss agate.
Map
Contact Us
Mortgage Calculator
Similar Listings Nearby
- 5321 Brayden Court
Las Vegas, NV$1,030,000
1.43 miles away
- 6120 Matisse Avenue
Las Vegas, NV$999,900
1.54 miles away
- 6425 Orto Botanico Court
Las Vegas, NV$997,000
0.93 miles away
- 8216 Tursi Lodge Court
Las Vegas, NV$995,000
1.53 miles away
- 5527 Breecher Avenue
Las Vegas, NV$985,000
1.42 miles away
- 6012 Chessington Avenue
Las Vegas, NV$980,000
0.52 miles away
- 8705 Killians Greens Drive
Las Vegas, NV$975,000
1.98 miles away
- 8325 Villa De Medici Street
Las Vegas, NV$960,000
1.51 miles away
- 7047 Noble Flair Court
Las Vegas, NV$950,000
0.82 miles away

6412 Moss Agate Drive
Las Vegas, NV
LIGHTBOX-IMAGES
