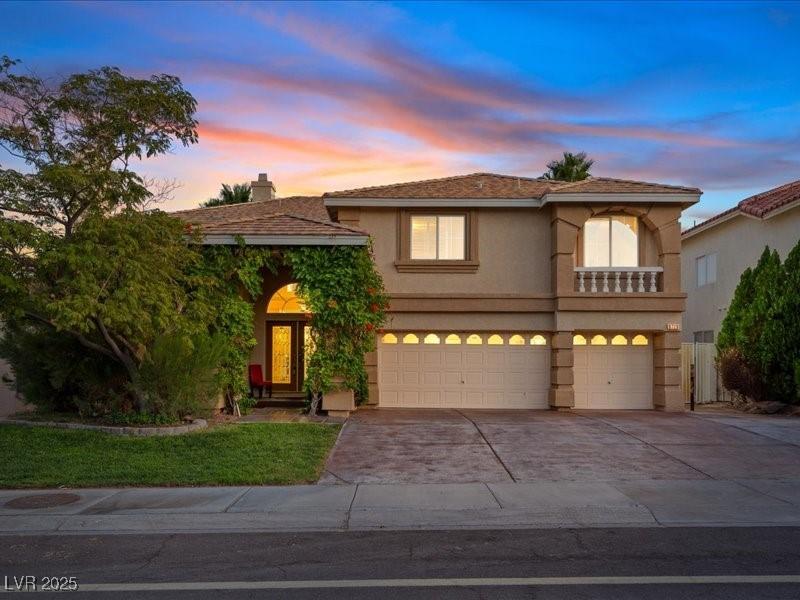Welcome to this beautiful, spacious home offering over 5,000 square feet of living space. Upon entering, you’ll be greeted by a grand foyer that leads to the formal living room, complete with vaulted ceilings, wood floors, and a cozy fireplace. The formal dining room is conveniently adjacent, ideal for hosting gatherings.
The upgraded kitchen is a chef’s dream, featuring granite countertops, a generous breakfast nook, and views of the expansive family room with a fully functional wet bar—perfect for entertaininThe primary bedroom is generously sized and includes an updated en-suite bathroom. Enjoy the privacy and comfort of this tranquil retreat.
Step outside to the serene backyard, featuring a resurfaced saltwater pool and beautiful fruit trees, offering a relaxing outdoor oasis. The basement provides endless possibilities, including the potential for a home theater.
Low HOA fees make this home even more appealing. Don’t miss the opportunity to make this stunning property your own!
The upgraded kitchen is a chef’s dream, featuring granite countertops, a generous breakfast nook, and views of the expansive family room with a fully functional wet bar—perfect for entertaininThe primary bedroom is generously sized and includes an updated en-suite bathroom. Enjoy the privacy and comfort of this tranquil retreat.
Step outside to the serene backyard, featuring a resurfaced saltwater pool and beautiful fruit trees, offering a relaxing outdoor oasis. The basement provides endless possibilities, including the potential for a home theater.
Low HOA fees make this home even more appealing. Don’t miss the opportunity to make this stunning property your own!
Property Details
Price:
$800,000
MLS #:
2705966
Status:
Active
Beds:
5
Baths:
5
Type:
Single Family
Subtype:
SingleFamilyResidence
Subdivision:
El Capitan Ranch
Listed Date:
Jul 31, 2025
Finished Sq Ft:
5,469
Total Sq Ft:
4,979
Lot Size:
7,841 sqft / 0.18 acres (approx)
Year Built:
1999
Schools
Elementary School:
Garehime, Edith,Garehime, Edith
Middle School:
Molasky I
High School:
Centennial
Interior
Appliances
Built In Gas Oven, Double Oven, Gas Cooktop, Disposal, Gas Range, Microwave, Refrigerator, Water Softener Owned
Bathrooms
3 Full Bathrooms, 1 Three Quarter Bathroom, 1 Half Bathroom
Cooling
Central Air, Electric
Fireplaces Total
3
Flooring
Carpet, Ceramic Tile
Heating
Central, Gas, Multiple Heating Units
Laundry Features
Gas Dryer Hookup, Main Level, Laundry Room
Exterior
Architectural Style
Two Story
Exterior Features
Patio, Private Yard, Sprinkler Irrigation
Parking Features
Attached, Garage, Private, Rv Access Parking, Rv Paved
Roof
Tile
Financial
HOA Fee
$179
HOA Frequency
Annually
HOA Includes
MaintenanceGrounds
HOA Name
El Captain Ranch
Taxes
$5,280
Directions
FROM CHEYENNE AND EL CAPITAN GO NORTH TO GILMORE , EAST ON GILMORE , HOUSE IS ON THE RIGHT.
Map
Contact Us
Mortgage Calculator
Similar Listings Nearby

8729 West Gilmore Avenue
Las Vegas, NV

