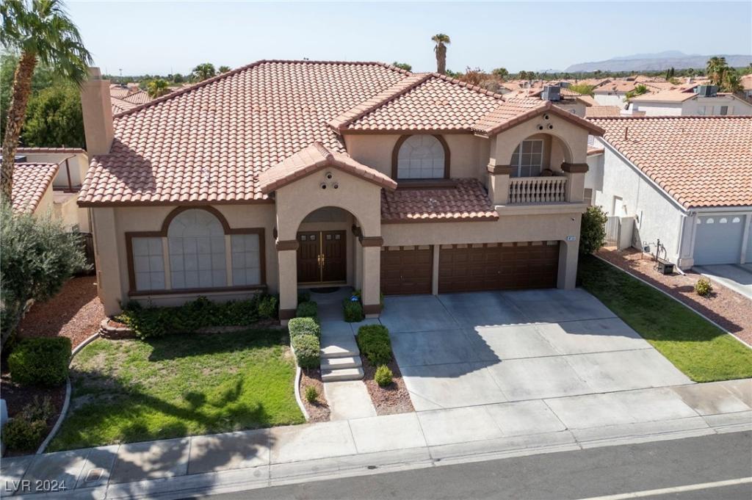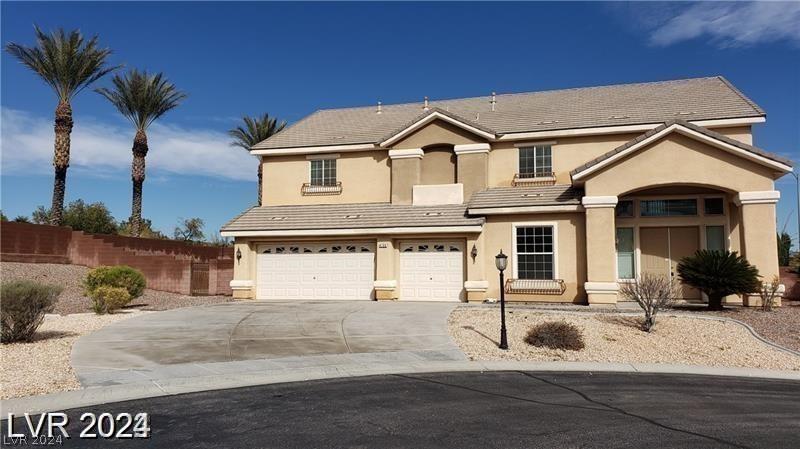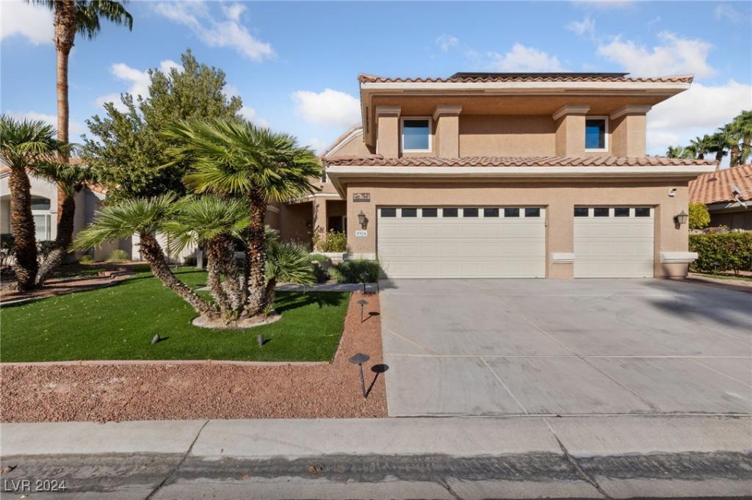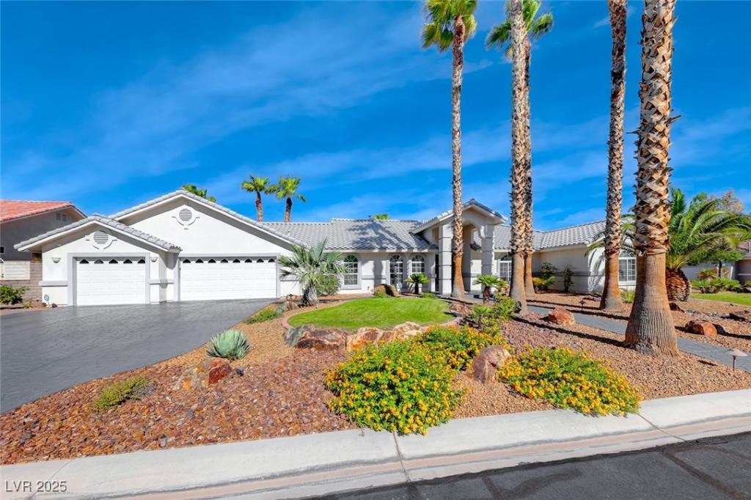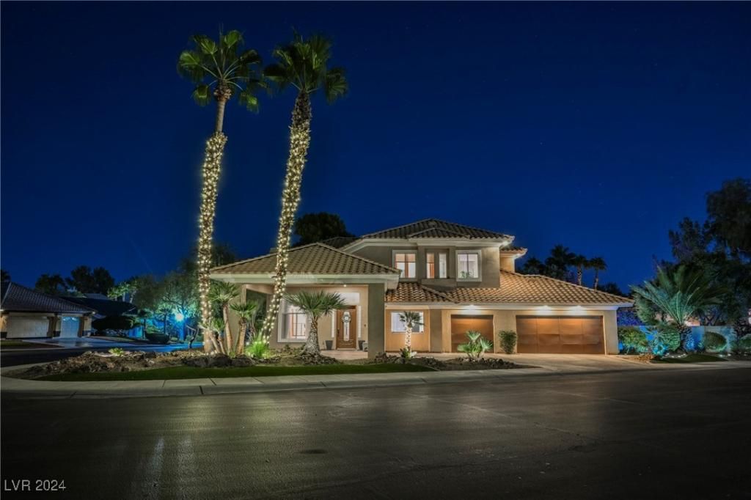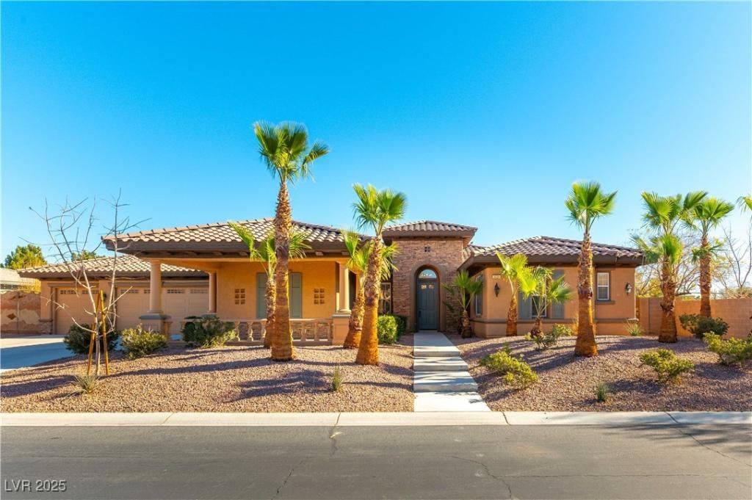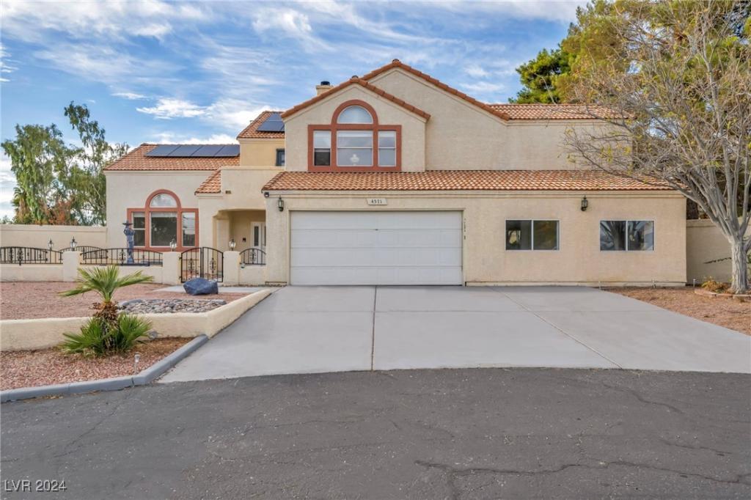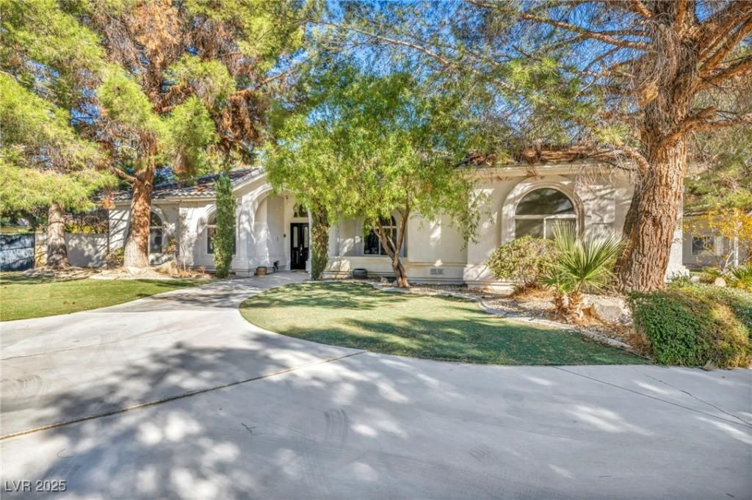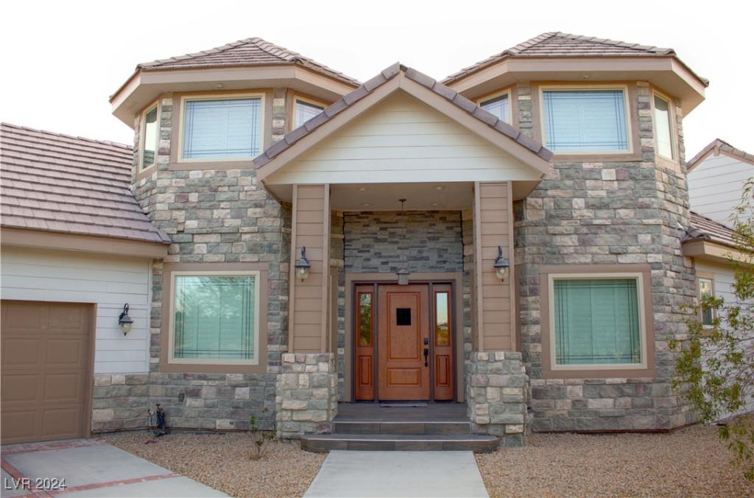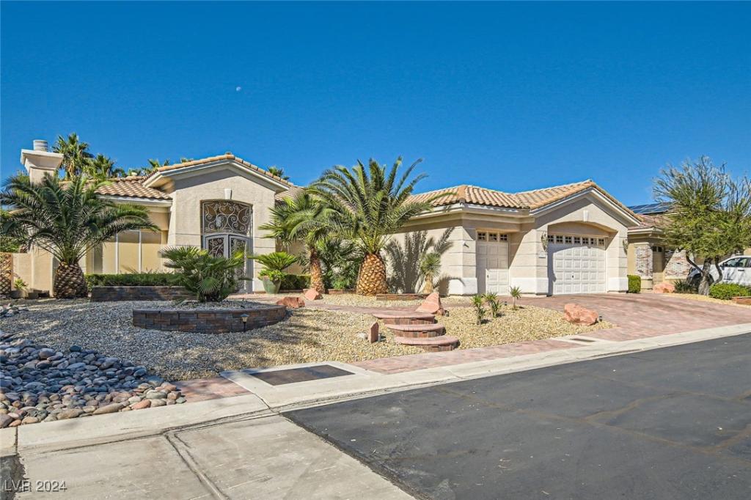Boasting 2 luxurious primary suites, including 1 located on the main floor, this home is designed for ease & flexibility. In addition, there are 2 additional bedrooms connected by a Jack-&-Jill bathroom—perfect for family. The expansive layout features a formal living & dining room while the inviting family room is perfect for relaxation. Overlooking the family room is an elevated kitchen with ample counter space, offering scenic views of the home. A large loft adds extra space for a home office or lounge area. Downstairs, a sizeable basement awaits your imagination—perfect for a home theater! The outdoor oasis features a sparkling pool, relaxing spa, & ample seating areas, perfect for gatherings. The 3-car garage provides plenty of storage, while the home’s prime location, close to the local YMCA, combines convenience with tranquility. This home is truly a dream come true—don’t miss the opportunity to make it yours!
Listing Provided Courtesy of Realty ONE Group, Inc
Property Details
Price:
$780,000
MLS #:
2617380
Status:
Active
Beds:
4
Baths:
4
Address:
8713 West Gilmore Avenue
Type:
Single Family
Subtype:
SingleFamilyResidence
Subdivision:
El Capitan Ranch
City:
Las Vegas
Listed Date:
Sep 17, 2024
State:
NV
Finished Sq Ft:
4,749
Total Sq Ft:
4,749
ZIP:
89129
Lot Size:
7,841 sqft / 0.18 acres (approx)
Year Built:
1999
Schools
Elementary School:
Garehime, Edith,Garehime, Edith
Middle School:
Molasky I
High School:
Centennial
Interior
Appliances
Built In Electric Oven, Gas Cooktop, Disposal, Refrigerator
Bathrooms
2 Full Bathrooms, 1 Three Quarter Bathroom, 1 Half Bathroom
Cooling
Central Air, Electric, Two Units
Fireplaces Total
3
Flooring
Carpet, Tile
Heating
Central, Gas, Multiple Heating Units, Zoned
Laundry Features
Gas Dryer Hookup, Main Level, Laundry Room
Exterior
Architectural Style
Two Story
Construction Materials
Block, Stucco
Exterior Features
Balcony, Patio, Private Yard, Sprinkler Irrigation
Parking Features
Attached, Garage, Garage Door Opener, Inside Entrance, Private
Roof
Tile
Financial
HOA Fee
$217
HOA Frequency
Annually
HOA Includes
AssociationManagement
HOA Name
El Capitan Ranch
Taxes
$4,569
Directions
From I95 and Cheyenne exit going West, turn North on N. Durango, turn West on Gilmore, travel over Beacon Point Street, property is on the South side of the street.
Map
Contact Us
Mortgage Calculator
Similar Listings Nearby
- 4798 Luna Ridge Court
Las Vegas, NV$999,900
1.36 miles away
- 8904 Saint Pierre Drive
Las Vegas, NV$999,000
1.86 miles away
- 4620 Clay Peak Drive
Las Vegas, NV$998,000
1.07 miles away
- 3640 Ash Springs Way
Las Vegas, NV$995,000
1.19 miles away
- 5024 Crown Cypress Street
Las Vegas, NV$979,000
1.66 miles away
- 4571 North Chieftain Street
Las Vegas, NV$965,000
1.29 miles away
- 8170 West Red Coach Avenue
Las Vegas, NV$959,000
1.24 miles away
- 8785 West La Madre Way
Las Vegas, NV$950,000
1.51 miles away
- 4729 Dream Catcher Avenue
Las Vegas, NV$948,000
1.52 miles away

8713 West Gilmore Avenue
Las Vegas, NV
LIGHTBOX-IMAGES
