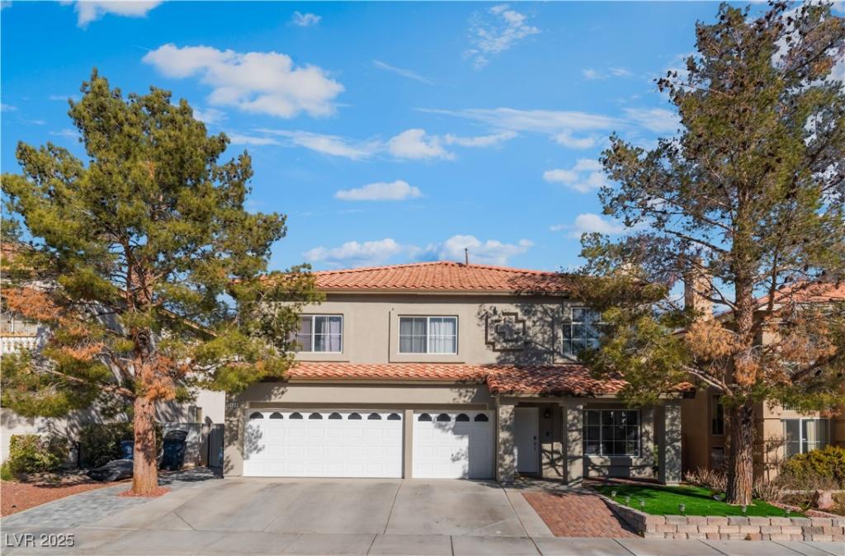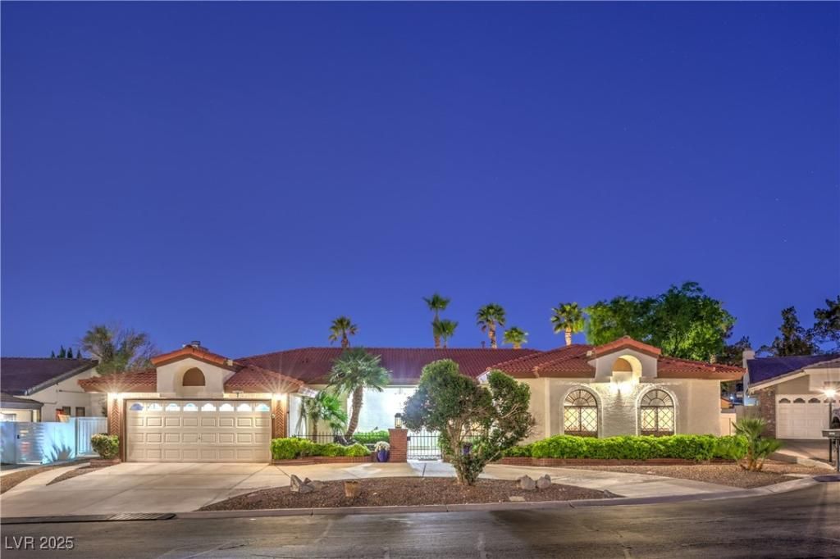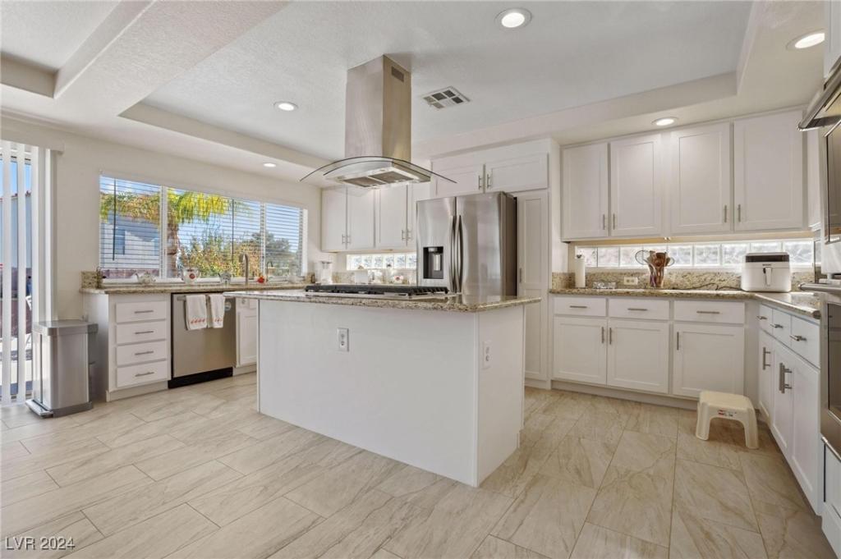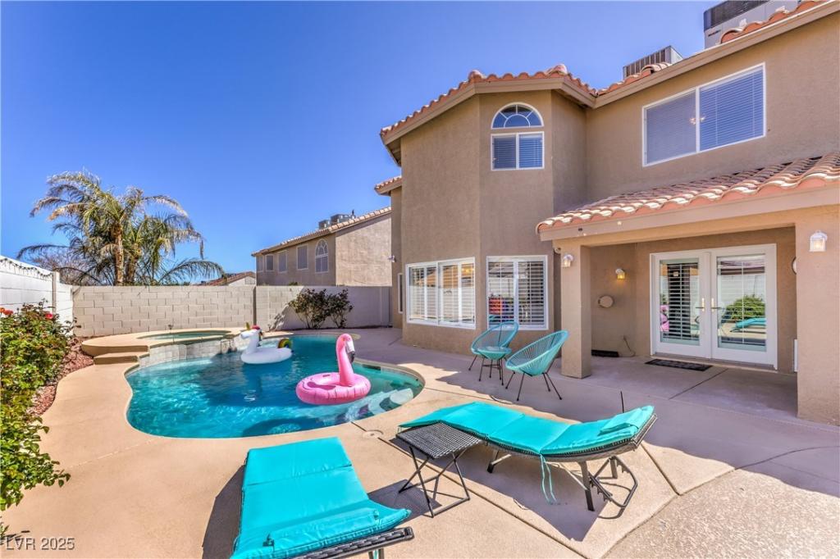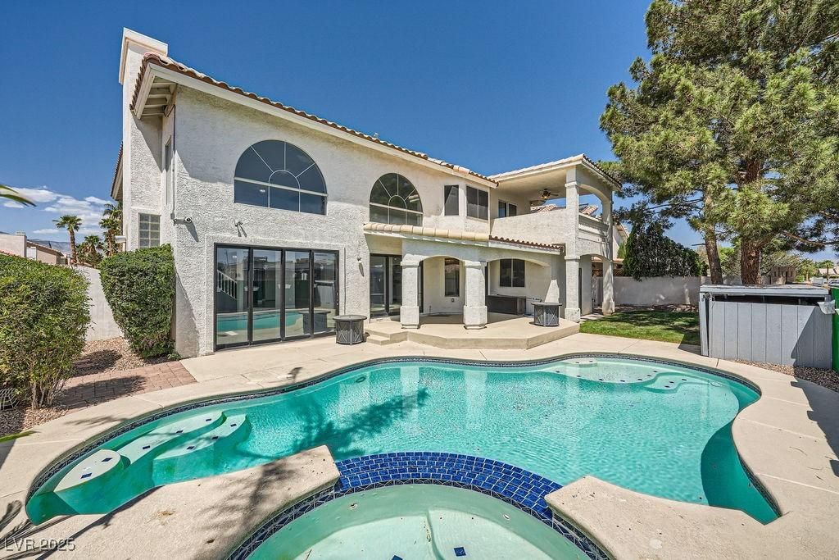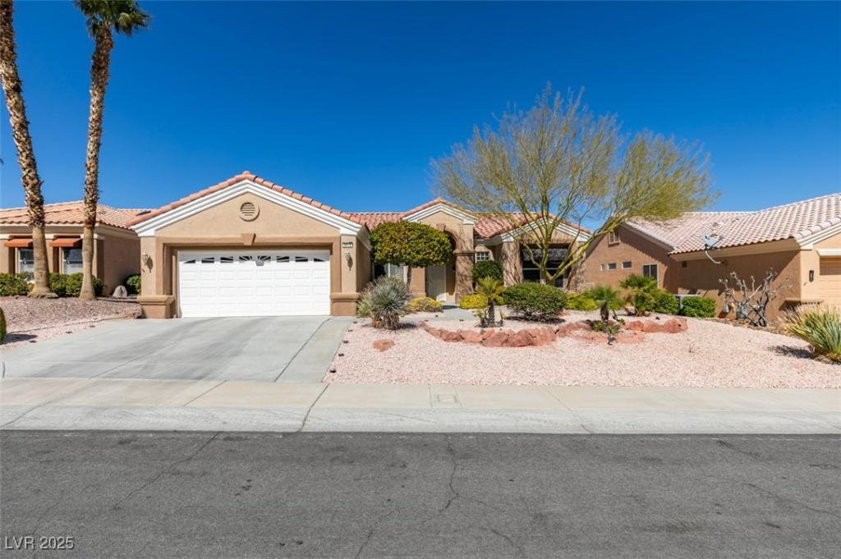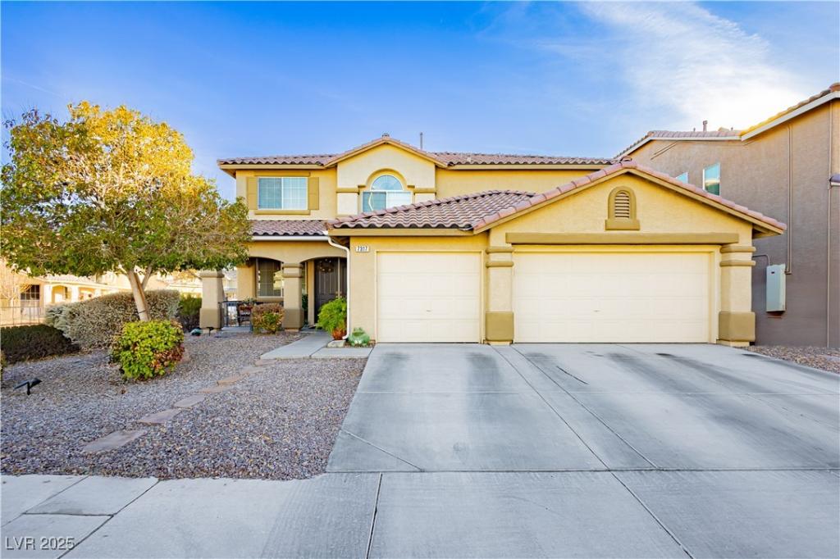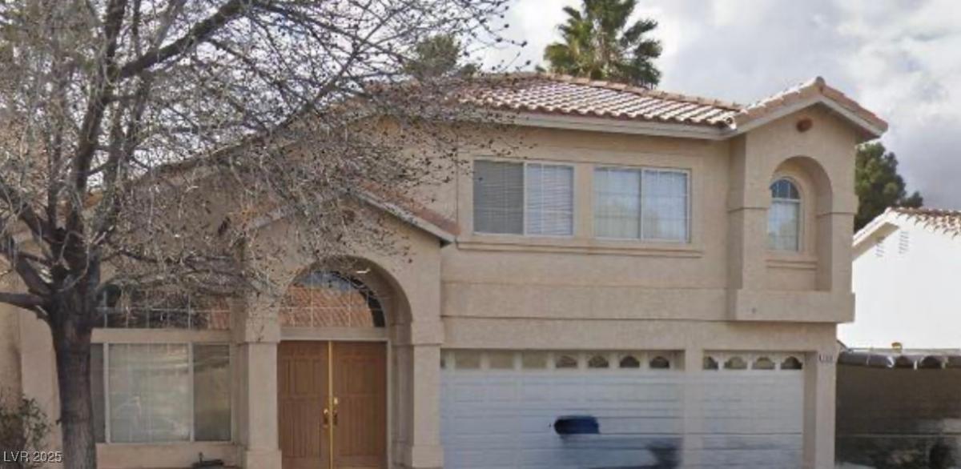Welcome to your new home!! Enter into a welcoming foyer that leads to an open and airy floor plan. The main level boasts a large living room with a cozy fireplace. The well-equipped kitchen features ample cabinetry, modern appliances, and lots of natural light. It’s seamlessly connected to the dining area, promoting an easy flow for daily meals. The principal bedroom is a true retreat with ample space, a walk-in closet, and an en-suite bathroom complete with dual sinks and a separate tub and shower. Four additional bedrooms provide flexibility for guest rooms, home offices, or play areas. A versatile den on the main floor can serve as an office or additional living space. The home also includes a convenient 3 car garage for all your storage and parking needs. Step outside to a beautifully covered patio perfect for barbecues, outdoor dining, or simply unwinding in privacy. Situated close to Durango Hills Golf Club, parks, shopping centers, grocery stores, fast food restaurants and more.
Listing Provided Courtesy of Sphere Real Estate
Property Details
Price:
$569,000
MLS #:
2647831
Status:
Active
Beds:
5
Baths:
3
Address:
8600 Copper Falls Avenue
Type:
Single Family
Subtype:
SingleFamilyResidence
Subdivision:
El Capitan Ranch
City:
Las Vegas
Listed Date:
Jan 21, 2025
State:
NV
Finished Sq Ft:
3,007
Total Sq Ft:
3,007
ZIP:
89129
Lot Size:
5,227 sqft / 0.12 acres (approx)
Year Built:
1998
Schools
Elementary School:
Garehime, Edith,Garehime, Edith
Middle School:
Molasky I
High School:
Centennial
Interior
Appliances
Gas Cooktop, Disposal
Bathrooms
2 Full Bathrooms, 1 Three Quarter Bathroom
Cooling
Central Air, Electric
Fireplaces Total
1
Flooring
Tile
Heating
Central, Gas
Laundry Features
Gas Dryer Hookup, Main Level, Laundry Room
Exterior
Architectural Style
Two Story
Association Amenities
None
Construction Materials
Drywall
Exterior Features
Patio
Parking Features
Attached, Garage, Private
Roof
Tile
Financial
HOA Fee
$218
HOA Frequency
Annually
HOA Includes
AssociationManagement
HOA Name
El Capitan Ranch
Taxes
$2,771
Directions
Going south on Durango turn right on Misty Point Ave right on Crescent Canyon and left on Copper Falls. The property will be on the right side.
Map
Contact Us
Mortgage Calculator
Similar Listings Nearby
- 7521 Dry Pines Circle
Las Vegas, NV$735,000
1.73 miles away
- 7473 Deschutes Circle
Las Vegas, NV$734,900
1.46 miles away
- 4416 Lilac Glen Drive
Las Vegas, NV$725,000
1.82 miles away
- 9124 Sapphire Ridge Avenue
Las Vegas, NV$725,000
0.94 miles away
- 4504 Dunlap Crossing Street
Las Vegas, NV$725,000
1.75 miles away
- 9816 Gerald Court
Las Vegas, NV$720,000
1.88 miles away
- 3016 High Range Drive
Las Vegas, NV$715,000
1.74 miles away
- 7317 Wild Roar Avenue
Las Vegas, NV$699,900
1.61 miles away
- 7505 Cobal Canyon Lane
Las Vegas, NV$699,900
1.61 miles away

8600 Copper Falls Avenue
Las Vegas, NV
LIGHTBOX-IMAGES
