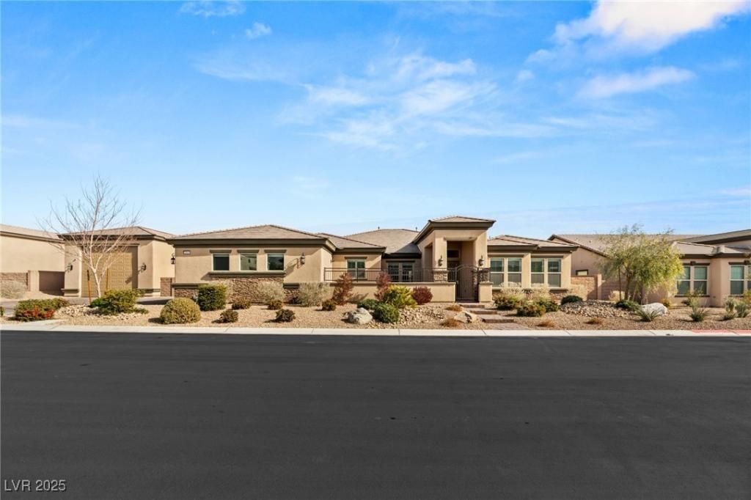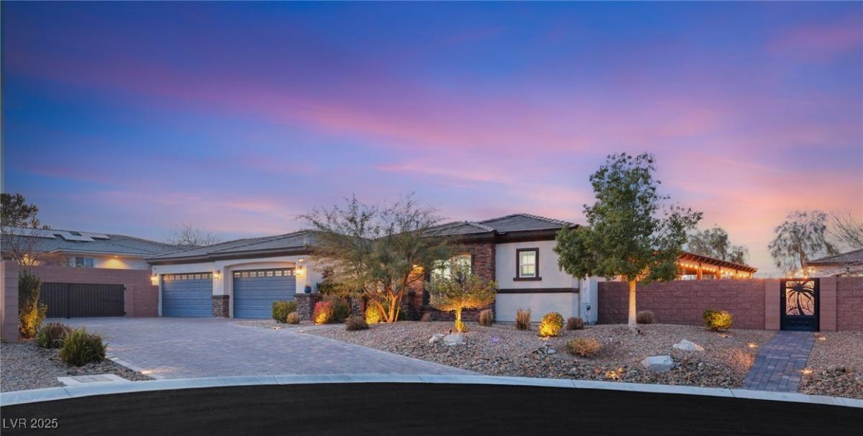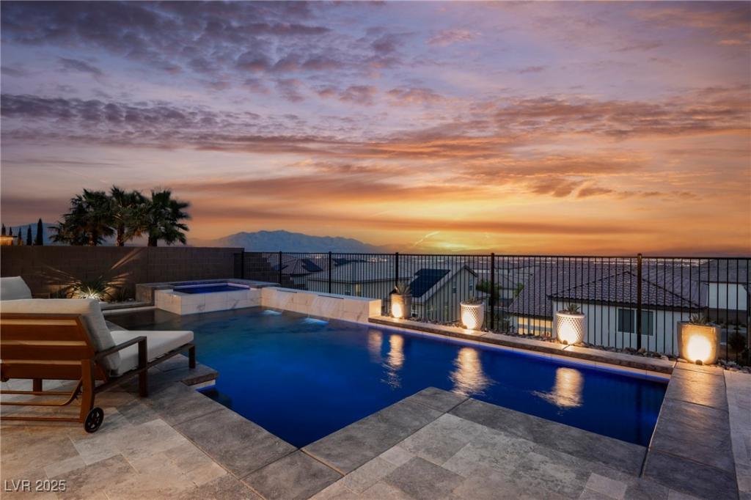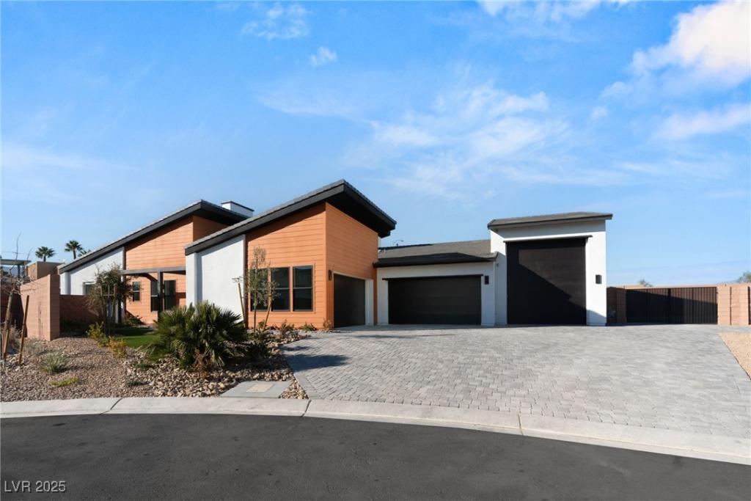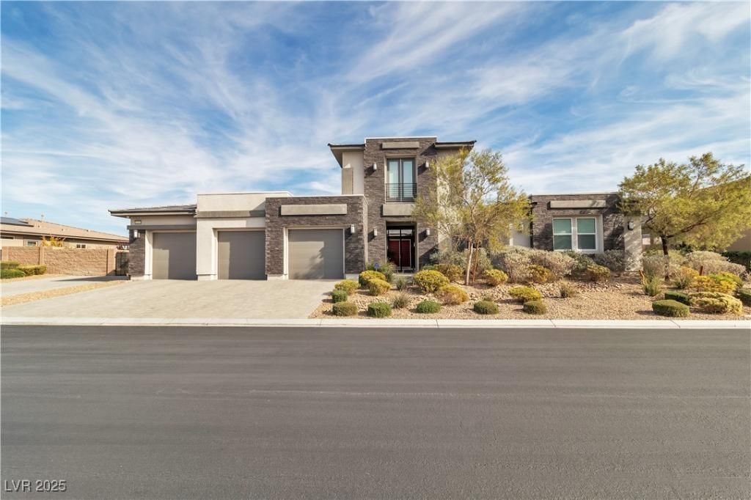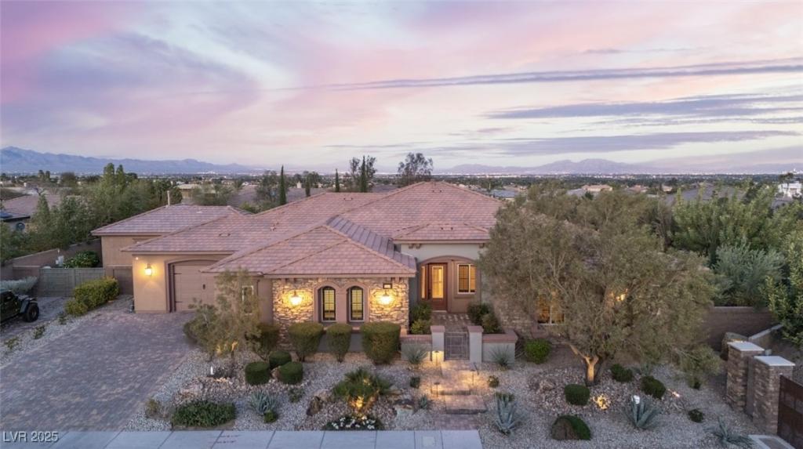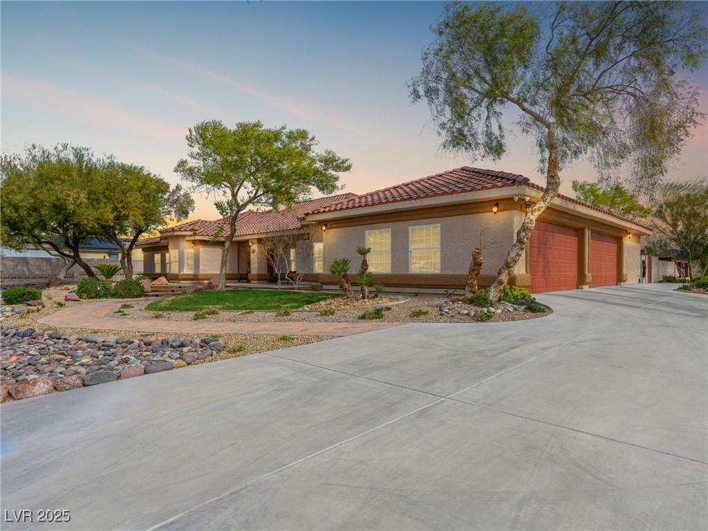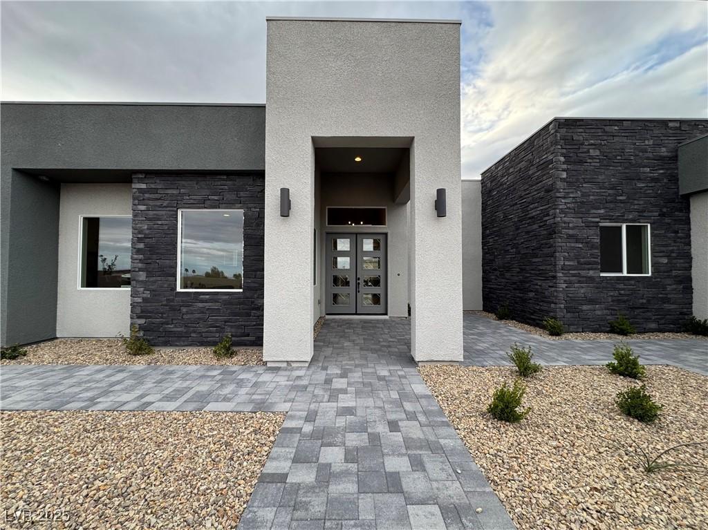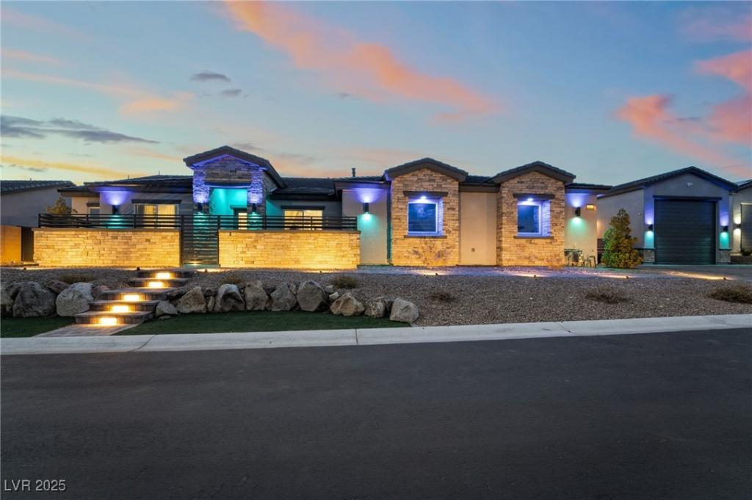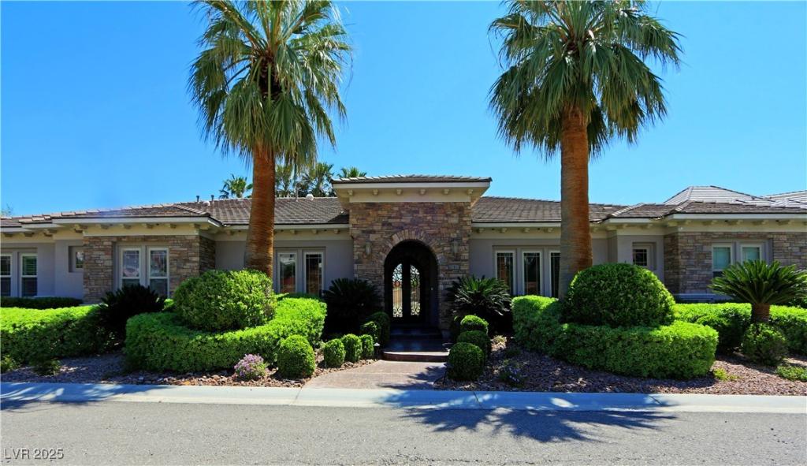DREAM GARAGE! Stunning Liberty Homes Semi-Custom Single Story Luxury Estate! Store all your toys onsite in an air conditioned 11 car Garage! 3 car attached garage plus approx. 24’x60′ deep RV Garage/Workshop complete w/ bathroom & storage room. Large RE Zoned 1/2 acre homesite w/ mountain views in a gated community w/ NO HOA! This gorgeous 3583 Plan Liberty Home features a gated front courtyard & open floorplan w/ 10′ ceilings & designer wood-look tile. Stay cool in a beautiful & low-maintenance backyard with pool/spa, turf, and massive back patio. A Chef’s dream kitchen showcases Jenn Air stainless steel appliances, upgraded cabinets w/ flush lighting, large Island w/ bar seating, pot filler & walk-in butler pantry. Unwind in your spacious primary bedroom w/ custom walk-in closets, 6′ soaking tub & large shower w/ bench seat. Fully equipped w/ Surround Sound, Central vacuum system, cameras & alarm system. Energy efficient walls, insulation, & tankless water heater. WELCOME HOME!
Listing Provided Courtesy of Liberty Homes Realty
Property Details
Price:
$1,680,000
MLS #:
2669092
Status:
Active
Beds:
4
Baths:
5
Address:
5860 Noah Springs Court
Type:
Single Family
Subtype:
SingleFamilyResidence
Subdivision:
Egan Crest Estates
City:
Las Vegas
Listed Date:
Mar 28, 2025
State:
NV
Finished Sq Ft:
3,504
Total Sq Ft:
3,504
ZIP:
89149
Lot Size:
21,780 sqft / 0.50 acres (approx)
Year Built:
2021
Schools
Elementary School:
Darnell, Marshall C,Darnell, Marshall C
Middle School:
Escobedo Edmundo
High School:
Centennial
Interior
Appliances
Built In Electric Oven, Double Oven, Dishwasher, Gas Cooktop, Disposal, Gas Water Heater, Hot Water Circulator, Microwave, Refrigerator, Tankless Water Heater, Wine Refrigerator
Bathrooms
2 Full Bathrooms, 1 Three Quarter Bathroom, 2 Half Bathrooms
Cooling
Central Air, Electric, High Efficiency, Two Units
Flooring
Carpet, Tile
Heating
Central, Gas, High Efficiency, Multiple Heating Units, Zoned
Laundry Features
Cabinets, Electric Dryer Hookup, Gas Dryer Hookup, Main Level, Laundry Room, Sink
Exterior
Architectural Style
One Story, Custom
Association Amenities
Gated
Construction Materials
Frame, Stucco
Exterior Features
Barbecue, Courtyard, Patio, Private Yard, Rv Hookup, Sprinkler Irrigation
Other Structures
Workshop
Parking Features
Air Conditioned Garage, Attached, Exterior Access Door, Finished Garage, Garage, Garage Door Opener, Inside Entrance, Private, Rv Garage, Rv Hook Ups, Rv Access Parking, Storage
Roof
Tile
Security Features
Security System Owned
Financial
Taxes
$1,673
Directions
From West 215: East on Ann Rd, Left on Egan Crest, Right on Corbett St, first Right on Noah Springs Ct into Egan Crest Estates, second estate on the left. Welcome Home!
Map
Contact Us
Mortgage Calculator
Similar Listings Nearby
- 7165 North Grand Canyon Drive
Las Vegas, NV$2,150,000
1.80 miles away
- 4576 Amazing View Street
Las Vegas, NV$2,000,000
1.78 miles away
- 6385 Leeland Court
Las Vegas, NV$1,945,000
1.13 miles away
- 6130 Pebble Glen
Las Vegas, NV$1,875,000
0.49 miles away
- 5410 Serenity Brook Drive
Las Vegas, NV$1,864,799
0.81 miles away
- 5340 North Campbell Road
Las Vegas, NV$1,849,000
1.60 miles away
- 5719 Christian Creek Court Street
Las Vegas, NV$1,797,975
0.18 miles away
- 5865 Alice Landing Court
Las Vegas, NV$1,745,000
0.10 miles away
- 4638 Evan Ridge Court
Las Vegas, NV$1,740,000
1.64 miles away

5860 Noah Springs Court
Las Vegas, NV
LIGHTBOX-IMAGES
