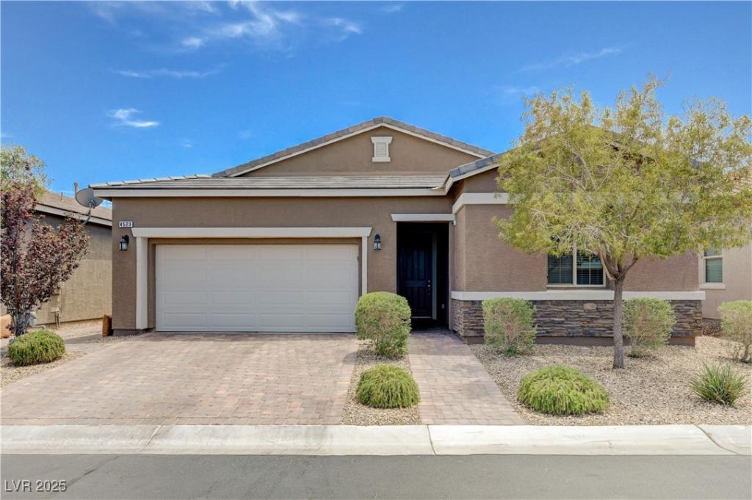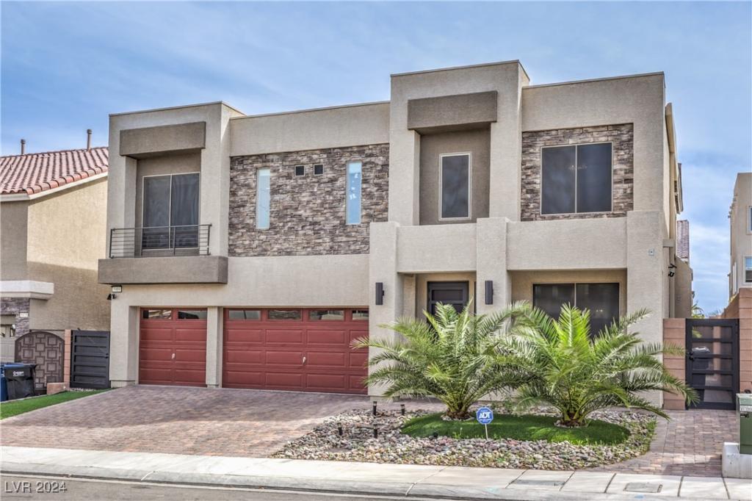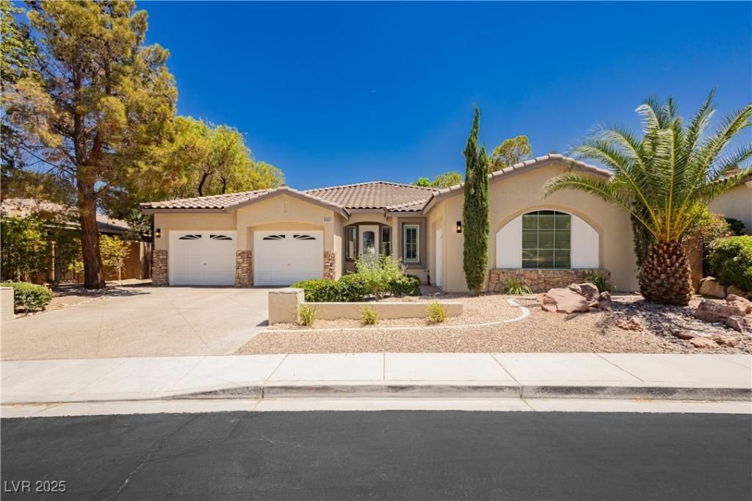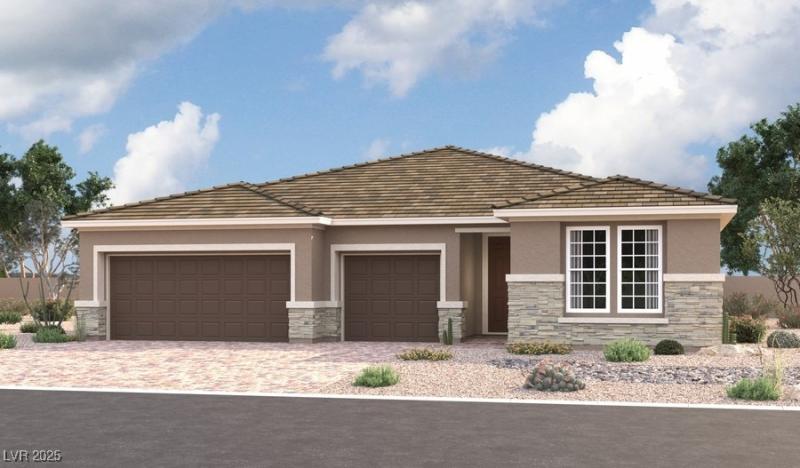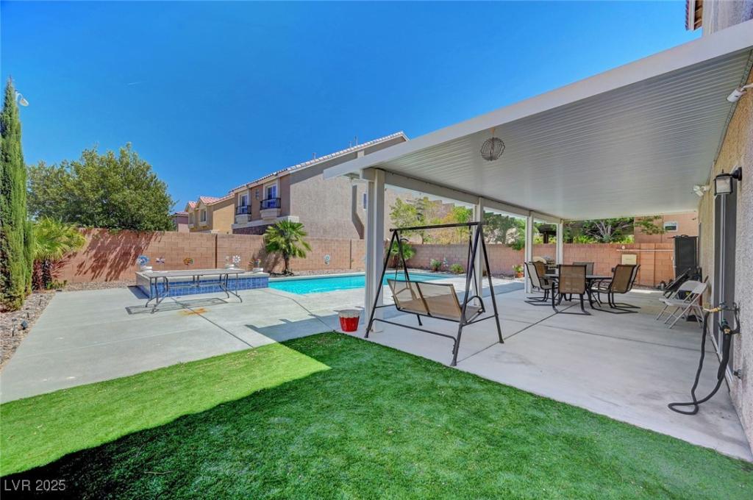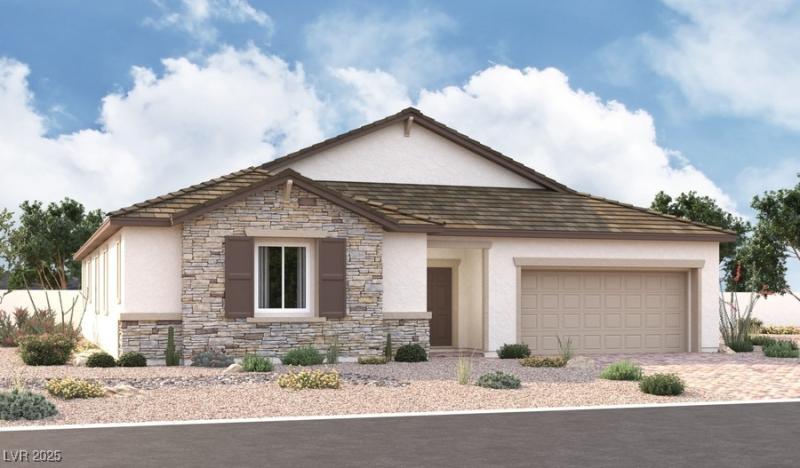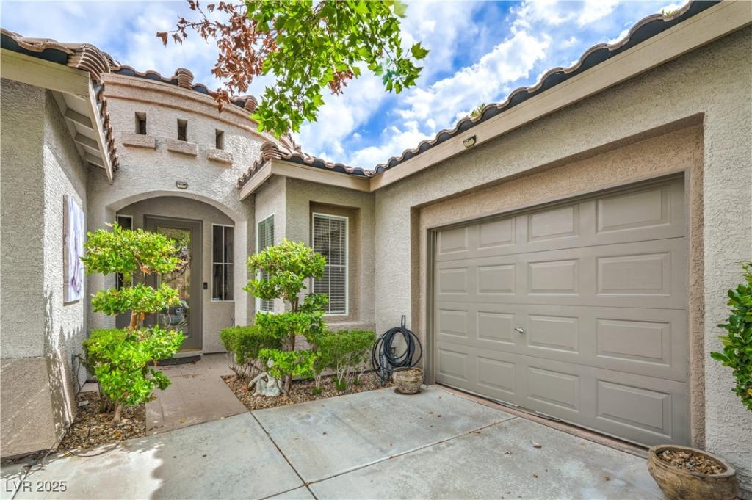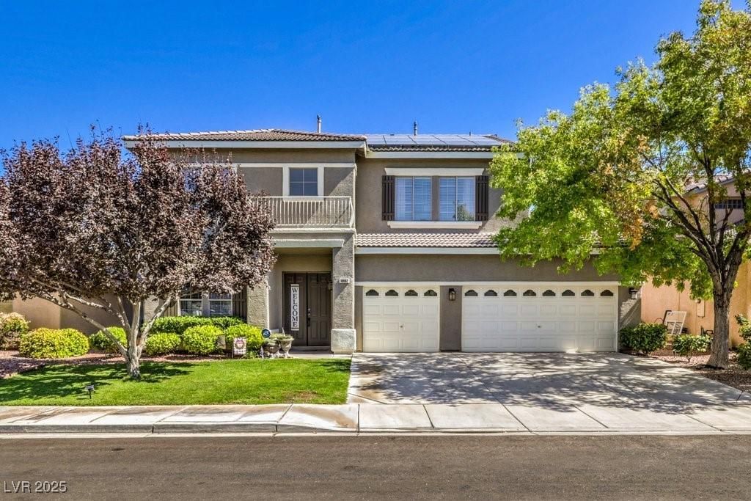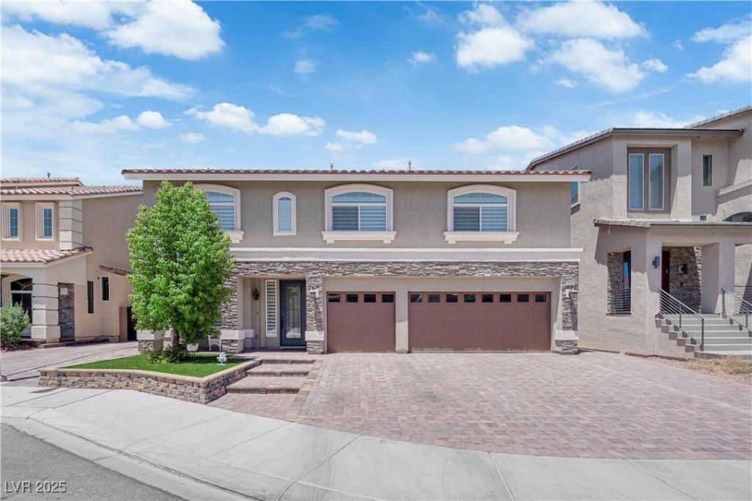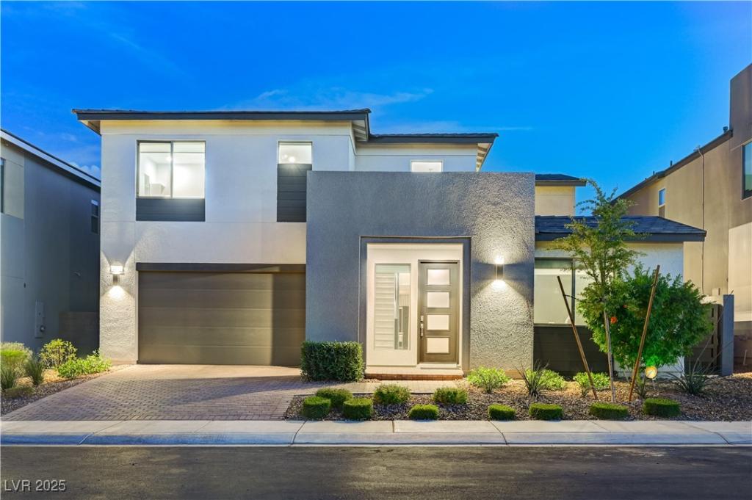Gorgeous 3 Bed + Den, 2.5 Bath Single-Story Home located in a gated community near Southern Highlands!
This 2,150 sq ft home features 10-foot ceilings and a bright, open layout with a deluxe kitchen—granite countertops, stainless steel appliances, double ovens, cooktop, and expanded cabinetry. Tile flooring throughout with carpet only in the bedrooms.
The entertainer’s backyard boasts a sparkling pool, spa, built-in gas BBQ, firepit, covered patio, pergola, synthetic grass, and a charming garden area.
Extras include a 2-car garage with Tesla charger, 220V outlet, and built-in cabinets. All appliances included. Solar will be paid at COE. Located in a gated community just outside Southern Highlands—this move-in-ready gem also features solar for energy savings. Don’t miss it!
This 2,150 sq ft home features 10-foot ceilings and a bright, open layout with a deluxe kitchen—granite countertops, stainless steel appliances, double ovens, cooktop, and expanded cabinetry. Tile flooring throughout with carpet only in the bedrooms.
The entertainer’s backyard boasts a sparkling pool, spa, built-in gas BBQ, firepit, covered patio, pergola, synthetic grass, and a charming garden area.
Extras include a 2-car garage with Tesla charger, 220V outlet, and built-in cabinets. All appliances included. Solar will be paid at COE. Located in a gated community just outside Southern Highlands—this move-in-ready gem also features solar for energy savings. Don’t miss it!
Listing Provided Courtesy of Signature Real Estate Group
Property Details
Price:
$695,194
MLS #:
2693325
Status:
Active
Beds:
3
Baths:
3
Address:
4523 Herbert River Avenue
Type:
Single Family
Subtype:
SingleFamilyResidence
Subdivision:
Edgefield Phase 3
City:
Las Vegas
Listed Date:
Jun 17, 2025
State:
NV
Finished Sq Ft:
2,151
Total Sq Ft:
2,151
ZIP:
89141
Lot Size:
7,405 sqft / 0.17 acres (approx)
Year Built:
2018
Schools
Elementary School:
Ortwein, Dennis,Ortwein, Dennis
Middle School:
Tarkanian
High School:
Desert Oasis
Interior
Appliances
Built In Gas Oven, Double Oven, Dryer, Dishwasher, Gas Cooktop, Disposal, Microwave, Refrigerator, Tankless Water Heater, Washer
Bathrooms
2 Full Bathrooms, 1 Half Bathroom
Cooling
Central Air, Electric
Flooring
Carpet, Tile
Heating
Central, Gas, Solar
Laundry Features
Gas Dryer Hookup, Main Level
Exterior
Architectural Style
One Story
Association Amenities
Gated
Exterior Features
Built In Barbecue, Barbecue, Patio, Private Yard, Sprinkler Irrigation
Parking Features
Attached, Electric Vehicle Charging Stations, Garage, Private, Shelves
Roof
Pitched, Tile
Security Features
Security System Owned
Financial
HOA Fee
$75
HOA Frequency
Monthly
HOA Includes
AssociationManagement,MaintenanceGrounds
HOA Name
Thoroubred Managemen
Taxes
$5,239
Directions
Take I-15 to Cactus go West to Arville, take Right to W Frias Ave, then Left to Cascading Falls (Edgefield) see gate code go to Herbert River turn Left to property.
Map
Contact Us
Mortgage Calculator
Similar Listings Nearby
- 5989 Rockway Glen Avenue
Las Vegas, NV$899,999
1.32 miles away
- 4493 Rometta Avenue
Las Vegas, NV$889,900
0.65 miles away
- 5527 Middleton Falls Avenue
Las Vegas, NV$879,950
1.31 miles away
- 9656 Paraiso Springs Street
Las Vegas, NV$875,000
1.51 miles away
- 5563 Middleton Falls Avenue
Las Vegas, NV$869,950
1.33 miles away
- 4419 Via Bianca Avenue
Las Vegas, NV$865,000
0.79 miles away
- 10662 Bonchester Hill Street
Las Vegas, NV$860,000
1.21 miles away
- 5788 Robin Ridge Avenue
Las Vegas, NV$859,900
1.16 miles away
- 4177 Railhead Pass Avenue
Las Vegas, NV$850,000
0.60 miles away

4523 Herbert River Avenue
Las Vegas, NV
LIGHTBOX-IMAGES
