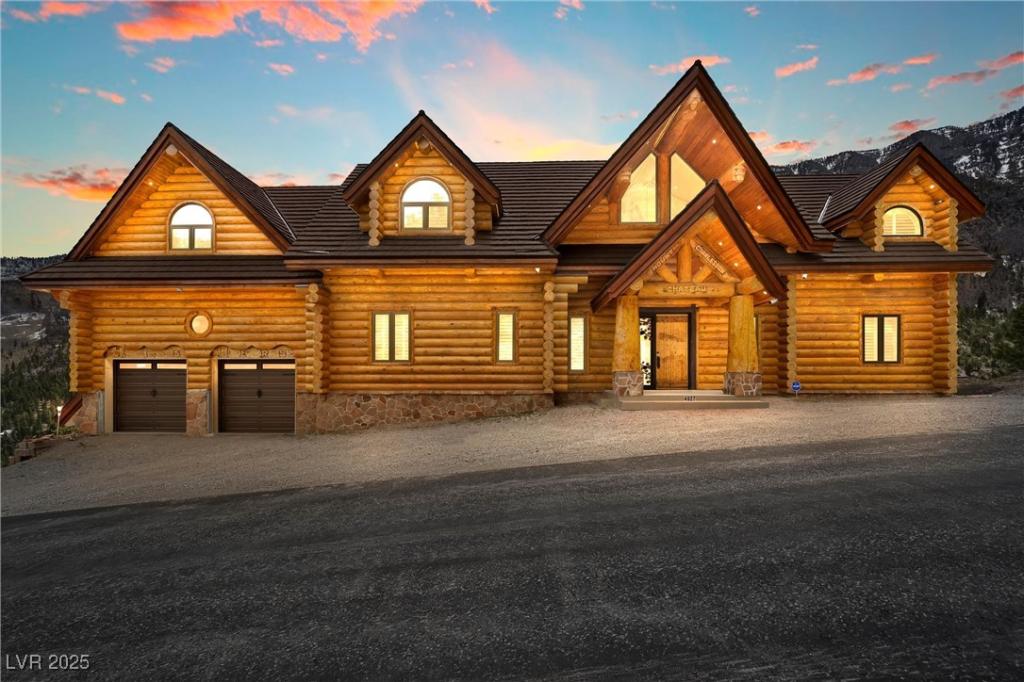Elevated at 7,852 feet atop a picturesque hill, this extraordinary kiln dried 12″ Swedish Cope Log Wall Chateau showcases the artistry of hand-carved artisan posts, while sleek metal accents add a contemporary edge. Designed with breathtaking picture windows, the home allows you to experience a dynamic canvas of colors throughout the day. Dual primary bedrooms are designed as a luxurious private retreat with high-end finishes. A haven for relaxation, the home features a full-spectrum infrared sauna for ultimate wellness. The gourmet kitchen, adorned with American Cherry cabinetry, doors and trim illuminated by LED lighting and accentuated by striking copper ceilings that enhance its rich aesthetic. For entertainment lovers, a private theatre and a sophisticated wine room offer the perfect ambiance for indulgence. The expansive deck is a true gathering space, featuring a built-in BBQ station, an Evo stainless steel grill making it the perfect spot for hosting unforgettable cookouts.
Listing Provided Courtesy of BHHS Nevada Properties
Property Details
Price:
$9,750,000
MLS #:
2677914
Status:
Active
Beds:
4
Baths:
7
Address:
4927 Snow White Road
Type:
Single Family
Subtype:
SingleFamilyResidence
Subdivision:
Echo View
City:
Las Vegas
Listed Date:
May 4, 2025
State:
NV
Finished Sq Ft:
6,918
Total Sq Ft:
6,918
ZIP:
89124
Lot Size:
25,700 sqft / 0.59 acres (approx)
Year Built:
2007
Schools
Elementary School:
Lundy, Earl B.,Lundy, Earl B.
Middle School:
Indian Springs
High School:
Indian Springs
Interior
Appliances
Built In Electric Oven, Built In Gas Oven, Double Oven, Dryer, Dishwasher, Gas Cooktop, Disposal, Multiple Water Heaters, Microwave, Refrigerator, Water Heater, Water Purifier, Wine Refrigerator, Washer
Bathrooms
2 Full Bathrooms, 1 Three Quarter Bathroom, 4 Half Bathrooms
Cooling
Central Air, Electric, Two Units
Fireplaces Total
3
Flooring
Hardwood, Tile
Heating
Propane, Multiple Heating Units
Laundry Features
Electric Dryer Hookup, Main Level, Upper Level
Exterior
Architectural Style
Three Story
Association Amenities
None
Exterior Features
Balcony, Deck, Patio
Parking Features
Attached, Garage, Garage Door Opener, Inside Entrance, Open, Private, Rv Potential, Rv Access Parking
Roof
Metal
Security Features
Security System Owned, Fire Sprinkler System
Financial
Taxes
$19,389
Directions
US 95 North to Mt. Charleston, take Kyle Canyon Exit, drive past fire station into Echo Subdivision, right on Spruce, left on Crestview, right on Kringle, left on Snow White.
Map
Contact Us
Mortgage Calculator
Similar Listings Nearby

4927 Snow White Road
Las Vegas, NV
LIGHTBOX-IMAGES
