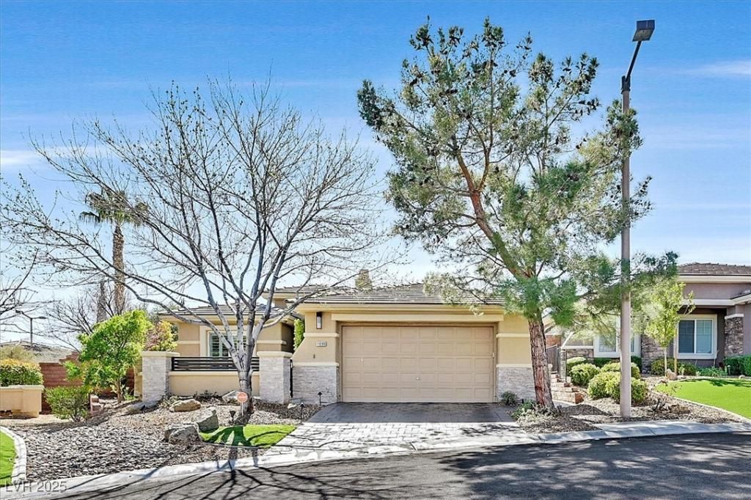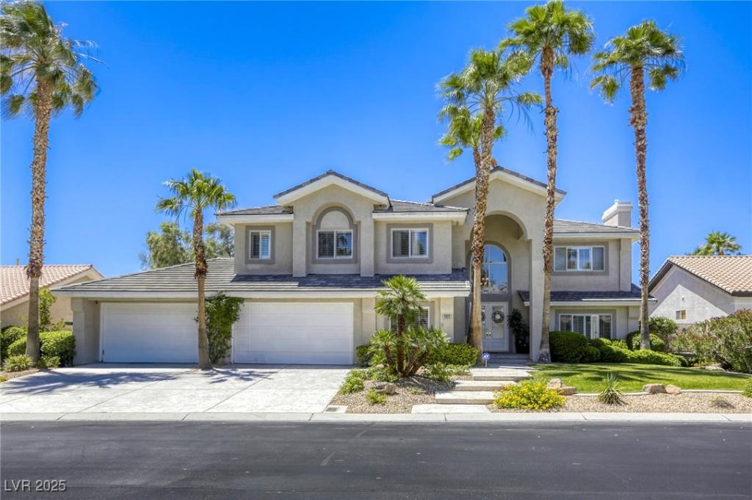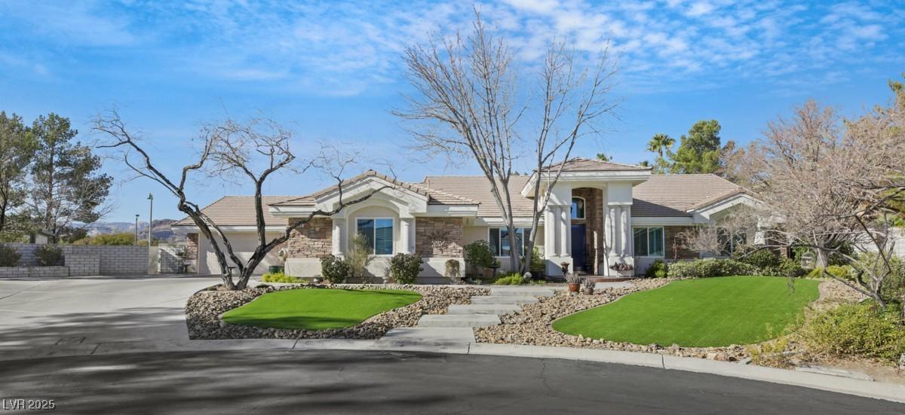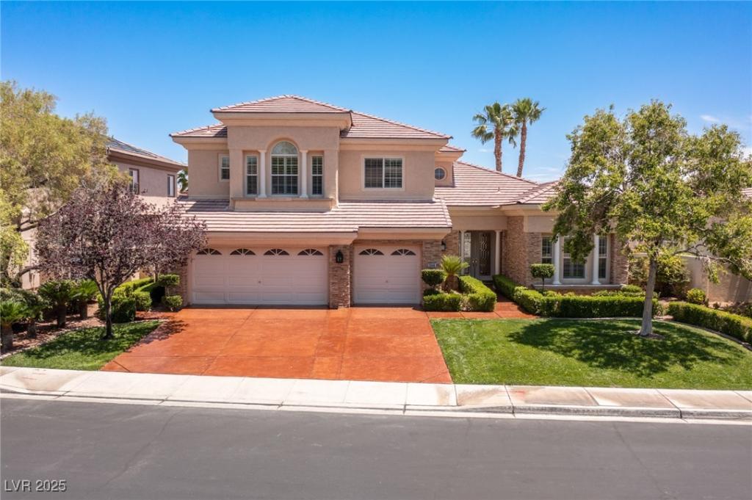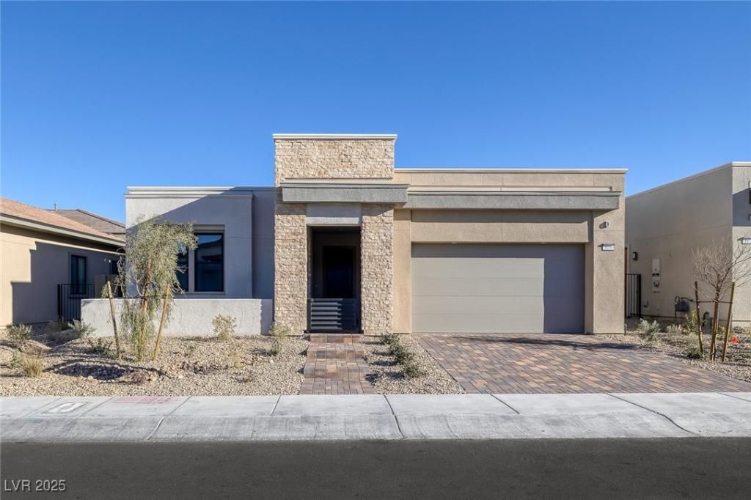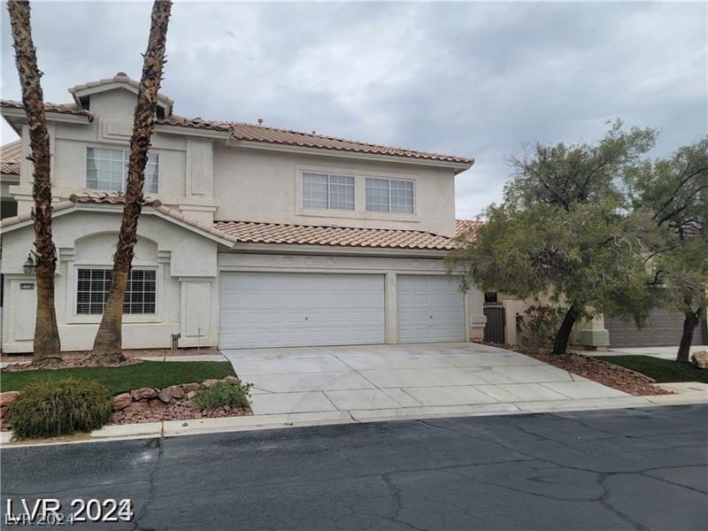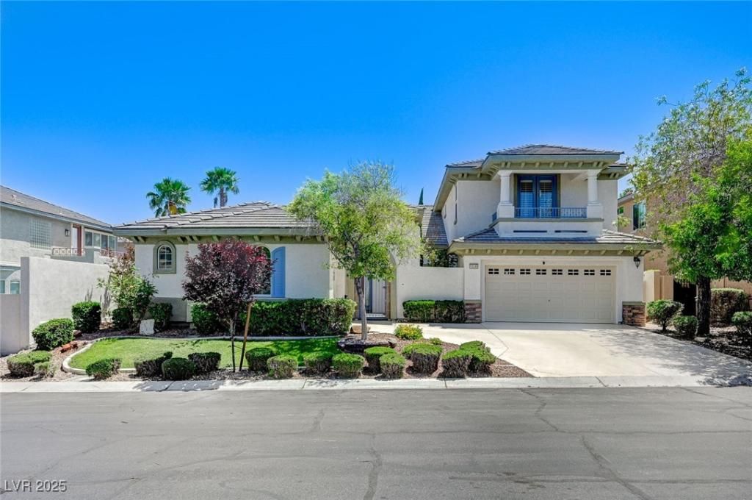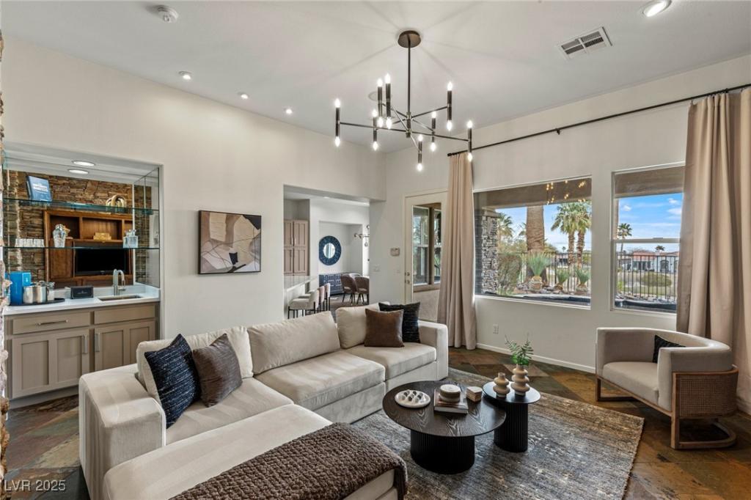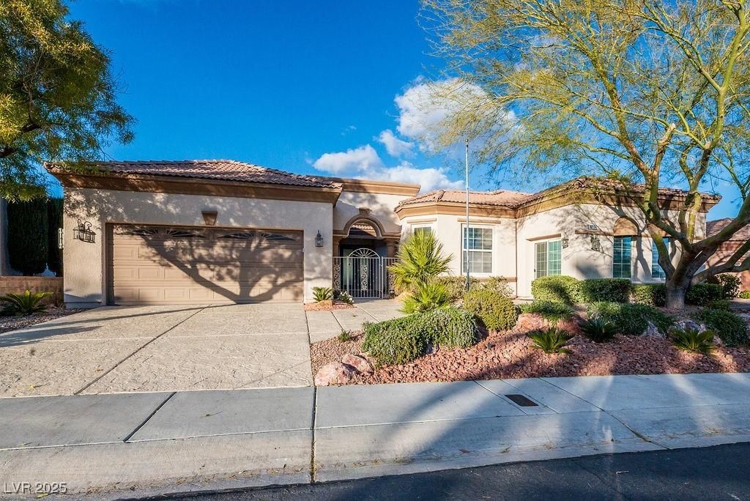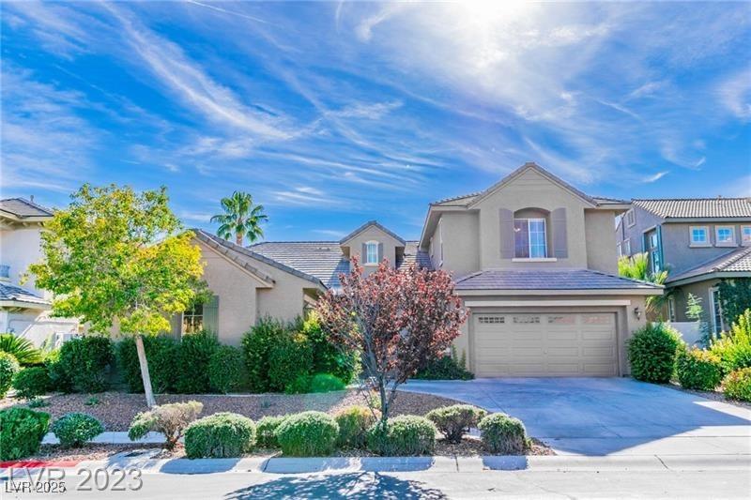This amazing Pulte single-story home in Ridgebrook Village/Summerlin South has been meticulously updated to the highest standards. The chef’s kitchen showcases custom walnut european cabinetry with pull-out drawers and white upper cabinets/GE Monogram appliances with Built-in French Door refrigerator, 6-burner cooktop is complemented by honed quartzite countertops & undermount sink. The living room features a marble-surround fireplace, a floating walnut entertainment cabinet, and built-in SubZero wine fridge. RH lighting fixtures and designer plank tile flooring add elegance. The primary bath includes a steam shower & elevated soaking tub. The resort-style private backyard boasts a sparkling saltwater pool, raised spa, sunken custom designed covered BBQ area with a cozy fireplace and upgraded Coyote BBQ appliances, upgraded 24×24 porcelain paver pool decking, beautiful mature landscaping, and synthetic turf. This home offers exceptional custom finishes with over $300K in improvements.
Listing Provided Courtesy of Simply Vegas
Property Details
Price:
$1,099,900
MLS #:
2656011
Status:
Active
Beds:
4
Baths:
2
Address:
11099 Moonlight Fire Court
Type:
Single Family
Subtype:
SingleFamilyResidence
Subdivision:
Echo Ridge At The Ridges In Summerlin
City:
Las Vegas
Listed Date:
Feb 28, 2025
State:
NV
Finished Sq Ft:
2,001
Total Sq Ft:
2,001
ZIP:
89135
Lot Size:
8,276 sqft / 0.19 acres (approx)
Year Built:
2002
Schools
Elementary School:
Bonner, John W.,Bonner, John W.
Middle School:
Rogich Sig
High School:
Palo Verde
Interior
Appliances
Built In Electric Oven, Convection Oven, Dishwasher, Gas Cooktop, Disposal, Gas Water Heater, Hot Water Circulator, Microwave, Refrigerator, Water Softener Owned, Water Heater, Wine Refrigerator
Bathrooms
2 Full Bathrooms
Cooling
Central Air, Electric, Refrigerated
Fireplaces Total
1
Flooring
Carpet, Cork, Ceramic Tile
Heating
Central, Gas
Laundry Features
Gas Dryer Hookup, Main Level, Laundry Room
Exterior
Architectural Style
One Story
Association Amenities
Park, Tennis Courts
Construction Materials
Frame, Stucco
Exterior Features
Built In Barbecue, Barbecue, Courtyard, Patio, Private Yard, Sprinkler Irrigation
Parking Features
Attached, Epoxy Flooring, Finished Garage, Garage, Garage Door Opener, Inside Entrance, Open, Private
Roof
Pitched, Tile
Security Features
Security System Owned
Financial
HOA Fee
$67
HOA Frequency
Monthly
HOA Includes
AssociationManagement,ReserveFund
HOA Name
Summerlin South
Taxes
$3,742
Directions
From Town Center & Desert Inn/W. on Desert Inn to Ridgehollow/L. on Ridge Hollow to Horizon Fire/L. on Horizon Fire to Ridge Meadow/L. on Ridge Meadow to Moonlight Fire Ct.
Map
Contact Us
Mortgage Calculator
Similar Listings Nearby
- 9905 Fox Springs Drive
Las Vegas, NV$1,425,000
1.40 miles away
- 10032 Fox Springs Drive
Las Vegas, NV$1,420,000
1.24 miles away
- 2846 Barrow Downs Street
Las Vegas, NV$1,399,000
1.11 miles away
- 5030 Sandline Court
Las Vegas, NV$1,369,897
1.77 miles away
- 9758 Camino Capistrano Lane
Las Vegas, NV$1,299,900
1.70 miles away
- 10249 Wisteria Hills Court
Las Vegas, NV$1,250,000
1.05 miles away
- 2822 Soft Horizon Way
Las Vegas, NV$1,250,000
1.07 miles away
- 10534 Mandarino Avenue
Las Vegas, NV$1,230,000
1.10 miles away
- 10227 Sunset Gardens Drive
Las Vegas, NV$1,200,000
1.08 miles away

11099 Moonlight Fire Court
Las Vegas, NV
LIGHTBOX-IMAGES
