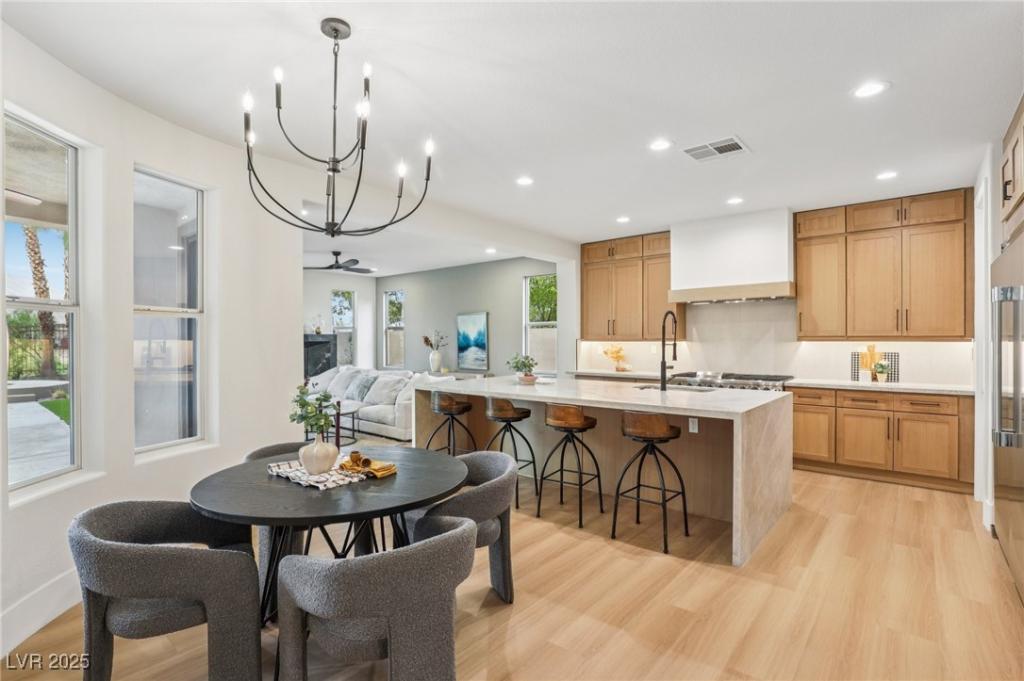WELCOME TO THE MOST BEAUTIFUL GOLF COURSE & MOUNTAIN VIEWS ON TPC – PERFECTLY SECLUDED IN THE GUARD GATED NEIGHBORHOOD OF EAGLE ROCK. YOU WILL FIND THIS FULLY REMODELED DESIGNER HOME. UPGRADED W/ TOP QUALITY MATERIALS & FIXTURES INCLUDING BUT NOT LIMITED TO: NEW LUXURY VINYL PLANK FLOORS THROUGHOUT, FRESH INTERIOR & EXTERIOR PAINT, WHITE OAK CABINETRY W/ HIGH-END DESIGNER HARDWARE, CUSTOM FABRICATED TAJ MAHAL QUARTZITE COUNTERTOPS W/ OVERSIZED WATERFALL ISLAND, BRAND NEW LUXURY APPLIANCE PACKAGE IN THE KITCHEN, 2 CUSTOM BUILT LED FIREPLACES LOCATED IN THE FAMILY ROOM & PRIMARY BEDROOM, DESIGNER FIXTURES/FAUCETS/LIGHTING THROUGHOUT, A SPA STYLE PRIMARY BATH WITH HIS & HER VANITIES, CUSTOM PRIMARY BATH W/ MATTE BLACK FREESTANDING TUB! FULLY LANDSCAPE OVER-HALL WITH POOL & SPA! ENJOY THE GOLF COURSE & MOUNTAIN VIEWS THROUGHOUT THE HOME. ENJOY YOUR OVERSIZED COVERED PATIO WITH! THIS HOME IS ABSOLUTE PERFECTION AND IS EXACTLY WHAT YOU HAVE BEEN SEARCHING FOR.
Property Details
Price:
$2,000,000
MLS #:
2712992
Status:
Pending
Beds:
5
Baths:
5
Type:
Single Family
Subtype:
SingleFamilyResidence
Subdivision:
Eagle Rock
Listed Date:
Aug 28, 2025
Finished Sq Ft:
3,762
Total Sq Ft:
3,532
Lot Size:
10,019 sqft / 0.23 acres (approx)
Year Built:
2000
Schools
Elementary School:
Bonner, John W.,Bonner, John W.
Middle School:
Rogich Sig
High School:
Palo Verde
Interior
Appliances
Dishwasher, Disposal, Gas Range, Microwave, Refrigerator, Water Softener Owned, Warming Drawer
Bathrooms
2 Full Bathrooms, 3 Three Quarter Bathrooms
Cooling
Central Air, Electric, Two Units
Fireplaces Total
2
Flooring
Luxury Vinyl Plank
Heating
Central, Gas, Multiple Heating Units
Laundry Features
Gas Dryer Hookup, Main Level, Laundry Room
Exterior
Architectural Style
Two Story
Association Amenities
Golf Course, Gated, Playground, Guard, Media Room
Construction Materials
Frame, Stucco
Exterior Features
Balcony, Barbecue, Deck, Patio, Sprinkler Irrigation, Water Feature
Other Structures
Guest House
Parking Features
Attached, Finished Garage, Garage, Garage Door Opener, Inside Entrance, Private
Roof
Tile
Security Features
Security System Owned
Financial
HOA Fee
$300
HOA Frequency
Monthly
HOA Includes
MaintenanceGrounds,RecreationFacilities,ReserveFund
HOA Name
EAGLE ROCK
Taxes
$9,936
Directions
FROM SUMMERLIN PKWY & TOWN CENTER SOUTH TO CANYON RUN EAST TO THE FIRST GUARD GATE ON
THE LEFT EAGLE ROCK THROUGH THE GATE LEFT TO PINNACLE HEIGHTS & GO RIGHT
Map
Contact Us
Mortgage Calculator
Similar Listings Nearby

609 Pinnacle Heights Lane
Las Vegas, NV

