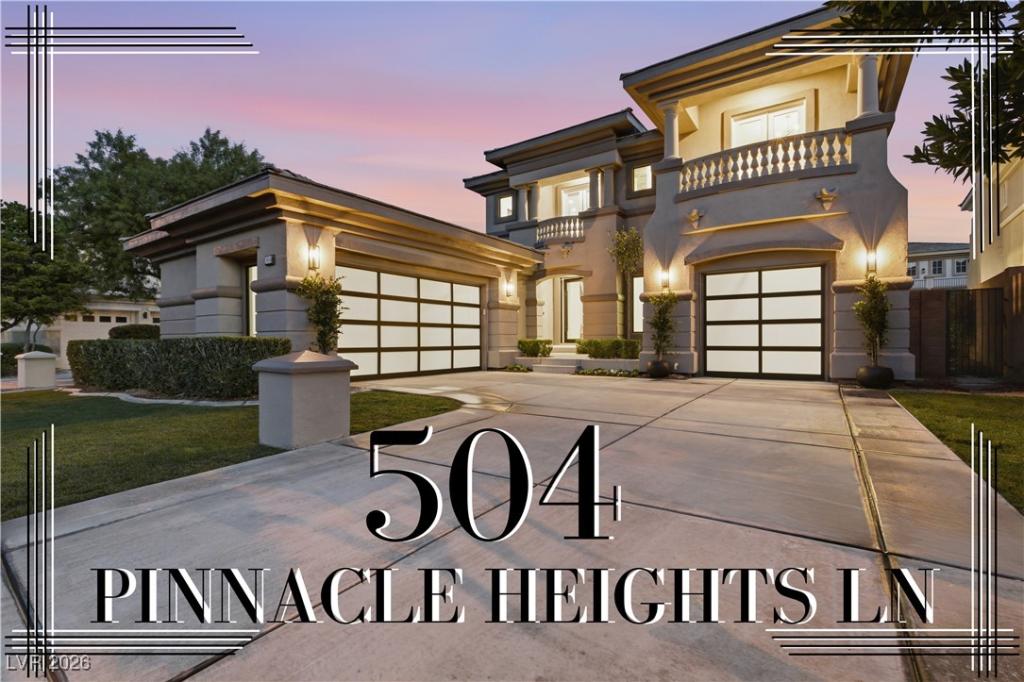Nestled in guard-gated Eagle Rock community, this stunning home blends modern elegance w/resort-style living. Featuring brand new windows & new HVAC system! Includes 4 beds w/primary suite conveniently located on the 1st level, loft & a 3-car garage including a private single-bay. The backyard has a in-ground pool/spa, covered patio, & a balcony-perfect for sunset views & entertaining! Inside is bathed in natural light & vaulted ceilings, modern fixtures, chandeliers, & a tiled fireplace. Laminate wood flooring & plush carpet flows throughout. The kitchen includes waterfall island, oak cabinetry, gold hardware, tiled backsplash, recessed lighting, & stunning countertops. Retreat to spa-inspired bathrooms offering sleek tiled showers, rainfall fixtures, built-in niches, vanities w/framed mirrors, custom lighting, & a soaking tub in the primary suite. Community amenities including golf, jogging paths, tennis courts, parks, and more! This home is the perfect blend of luxury, & comfort
Property Details
Price:
$1,699,997
MLS #:
2751670
Status:
Active
Beds:
4
Baths:
4
Type:
Single Family
Subtype:
SingleFamilyResidence
Subdivision:
Eagle Rock
Listed Date:
Jan 28, 2026
Finished Sq Ft:
3,556
Total Sq Ft:
3,556
Lot Size:
7,841 sqft / 0.18 acres (approx)
Year Built:
1999
Schools
Elementary School:
Bonner, John W.,Bonner, John W.
Middle School:
Rogich Sig
High School:
Palo Verde
Interior
Appliances
Dishwasher, Gas Cooktop, Disposal, Microwave, Refrigerator
Bathrooms
3 Full Bathrooms, 1 Half Bathroom
Cooling
Central Air, Electric
Fireplaces Total
1
Flooring
Carpet, Laminate, Linoleum, Tile, Vinyl
Heating
Central, None
Laundry Features
Electric Dryer Hookup, Main Level
Exterior
Architectural Style
Two Story
Association Amenities
Golf Course, Gated, Guard
Exterior Features
Private Yard
Parking Features
Attached, Detached, Garage, Private, Rv Access Parking, Rv Paved
Roof
Tile
Security Features
Gated Community
Financial
HOA Fee
$228
HOA Fee 2
$65
HOA Frequency
Monthly
HOA Includes
MaintenanceGrounds
HOA Name
Eagle Rock
Taxes
$7,053
Directions
From Summerlin Pkwy & N Town Center Dr, south on N Town Center Dr, left Canyon Run Dr, left Soaring Eagle Ln, left on Plateau Heights Pl, right on Pinnacle Heights, house is on the rights.
Map
Contact Us
Mortgage Calculator
Similar Listings Nearby

504 Pinnacle Heights Lane
Las Vegas, NV

